Bathroom with a Freestanding Bath and Matchstick Tiles Ideas and Designs
Refine by:
Budget
Sort by:Popular Today
1 - 20 of 685 photos
Item 1 of 3

The Holloway blends the recent revival of mid-century aesthetics with the timelessness of a country farmhouse. Each façade features playfully arranged windows tucked under steeply pitched gables. Natural wood lapped siding emphasizes this homes more modern elements, while classic white board & batten covers the core of this house. A rustic stone water table wraps around the base and contours down into the rear view-out terrace.
Inside, a wide hallway connects the foyer to the den and living spaces through smooth case-less openings. Featuring a grey stone fireplace, tall windows, and vaulted wood ceiling, the living room bridges between the kitchen and den. The kitchen picks up some mid-century through the use of flat-faced upper and lower cabinets with chrome pulls. Richly toned wood chairs and table cap off the dining room, which is surrounded by windows on three sides. The grand staircase, to the left, is viewable from the outside through a set of giant casement windows on the upper landing. A spacious master suite is situated off of this upper landing. Featuring separate closets, a tiled bath with tub and shower, this suite has a perfect view out to the rear yard through the bedroom's rear windows. All the way upstairs, and to the right of the staircase, is four separate bedrooms. Downstairs, under the master suite, is a gymnasium. This gymnasium is connected to the outdoors through an overhead door and is perfect for athletic activities or storing a boat during cold months. The lower level also features a living room with a view out windows and a private guest suite.
Architect: Visbeen Architects
Photographer: Ashley Avila Photography
Builder: AVB Inc.

Wet Room, Modern Wet Room, Small Wet Room Renovation, First Floor Wet Room, Second Story Wet Room Bathroom, Open Shower With Bath In Open Area, Real Timber Vanity, West Leederville Bathrooms

Design ideas for a large bohemian ensuite bathroom in San Diego with flat-panel cabinets, dark wood cabinets, a freestanding bath, a corner shower, a two-piece toilet, multi-coloured tiles, matchstick tiles, beige walls, porcelain flooring, a vessel sink, engineered stone worktops, grey floors, a hinged door and white worktops.

Design ideas for a medium sized contemporary ensuite bathroom in Los Angeles with flat-panel cabinets, dark wood cabinets, a freestanding bath, an alcove shower, brown tiles, multi-coloured tiles, white tiles, matchstick tiles, white walls, ceramic flooring, a submerged sink, granite worktops, a hinged door, white floors and beige worktops.
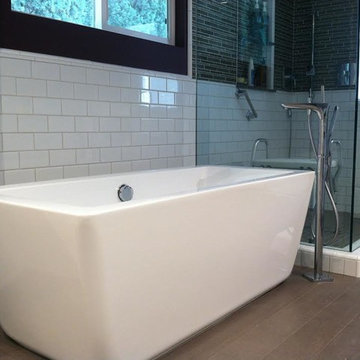
Inspiration for a medium sized classic ensuite bathroom in Orange County with shaker cabinets, white cabinets, a freestanding bath, an alcove shower, a two-piece toilet, beige tiles, brown tiles, matchstick tiles, purple walls, cement flooring, a submerged sink, granite worktops, brown floors and a hinged door.

Inspiration for a large contemporary ensuite bathroom in Phoenix with flat-panel cabinets, medium wood cabinets, white walls, a vessel sink, beige tiles, matchstick tiles, engineered stone worktops, a freestanding bath, a built-in shower, a one-piece toilet, marble flooring, white floors and an open shower.

Photo of a medium sized contemporary ensuite wet room bathroom in Adelaide with freestanding cabinets, medium wood cabinets, a freestanding bath, a one-piece toilet, green tiles, matchstick tiles, green walls, ceramic flooring, a vessel sink, engineered stone worktops, grey floors, an open shower and white worktops.
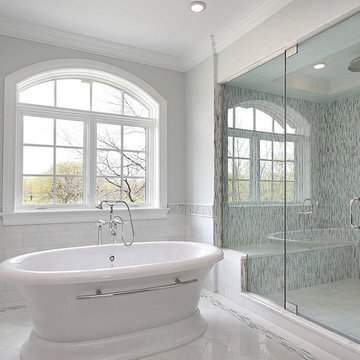
Calm of the Soho collection is made up of thin strips, finely cut and placed together for a linear contemporary look.
Large contemporary ensuite half tiled bathroom in New York with a freestanding bath, an alcove shower, multi-coloured tiles, matchstick tiles, grey walls, porcelain flooring, white floors, a hinged door and a shower bench.
Large contemporary ensuite half tiled bathroom in New York with a freestanding bath, an alcove shower, multi-coloured tiles, matchstick tiles, grey walls, porcelain flooring, white floors, a hinged door and a shower bench.
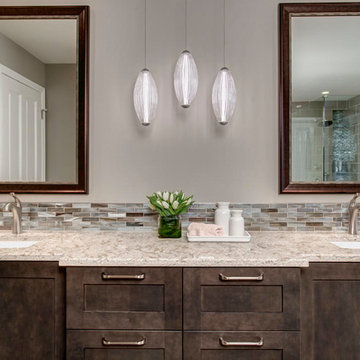
John Wilbanks Photography
Design ideas for a large classic ensuite bathroom in Seattle with shaker cabinets, dark wood cabinets, a freestanding bath, a walk-in shower, a two-piece toilet, multi-coloured tiles, matchstick tiles, beige walls, pebble tile flooring, a submerged sink and engineered stone worktops.
Design ideas for a large classic ensuite bathroom in Seattle with shaker cabinets, dark wood cabinets, a freestanding bath, a walk-in shower, a two-piece toilet, multi-coloured tiles, matchstick tiles, beige walls, pebble tile flooring, a submerged sink and engineered stone worktops.

Photo of a medium sized contemporary shower room bathroom in Brisbane with dark wood cabinets, a freestanding bath, a walk-in shower, a one-piece toilet, pink tiles, matchstick tiles, pink walls, ceramic flooring, a vessel sink, laminate worktops, grey floors, an open shower, black worktops, a single sink, a floating vanity unit and flat-panel cabinets.

Master bathroom in Lake house.
Trent Bell Photography
Design ideas for a medium sized contemporary ensuite bathroom in Portland Maine with medium wood cabinets, a freestanding bath, an alcove shower, blue walls, light hardwood flooring, a vessel sink, granite worktops, flat-panel cabinets, multi-coloured tiles, matchstick tiles, brown floors, a hinged door and black worktops.
Design ideas for a medium sized contemporary ensuite bathroom in Portland Maine with medium wood cabinets, a freestanding bath, an alcove shower, blue walls, light hardwood flooring, a vessel sink, granite worktops, flat-panel cabinets, multi-coloured tiles, matchstick tiles, brown floors, a hinged door and black worktops.
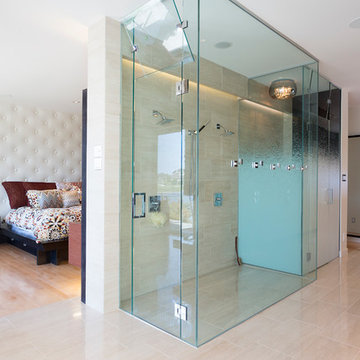
Duality Photographic
Design ideas for a large contemporary ensuite bathroom in Other with beige tiles, flat-panel cabinets, dark wood cabinets, a freestanding bath, a built-in shower, matchstick tiles, white walls, light hardwood flooring, a vessel sink, solid surface worktops, beige floors and a hinged door.
Design ideas for a large contemporary ensuite bathroom in Other with beige tiles, flat-panel cabinets, dark wood cabinets, a freestanding bath, a built-in shower, matchstick tiles, white walls, light hardwood flooring, a vessel sink, solid surface worktops, beige floors and a hinged door.
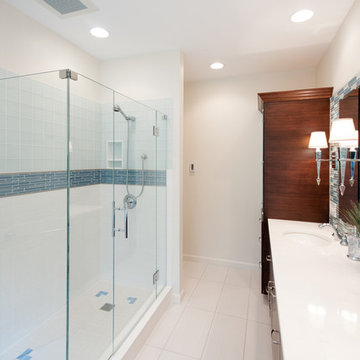
The clients were looking for an updated, spacious and spa-like bathroom they could enjoy. Our challenge was taking a very long-high ceiling and making personal spaces for each of the clients, along with a joint area for them to feel comfortable and enjoy their personal experience. We convinced the clients to close off the door to the hallway, so they can have their privacy. We expanded the shower area, created more storage, elongated the vanity and divided the room with ½ pillars.
Specific design aspects include:
The cabinets and linen cabinet were updated to a dark bamboo wood, the countertops soft elegant quartz, added designer wallpaper with a sand design of foliage, and heated the floors.
To create the spa-like environment, we used soft shades of blue, light earth brown tones and natural woods with a picturesque window show casing the rhododendron’s beginning to bloom. The accent of a contemporary artistic floor and a pop of bling with the ceiling light and wall sconces brought the room to life.
To create more space we closed off the door to the hallway, which transformed the previous two small rooms to one large space.
We creatively incorporated additional storage by adding light bamboo personal cubbies in next to the soaker tub and built a longer vanity.
A standing tub and an expanded shower area completed the spa-like atmosphere.
We took a cramped and out of date bathroom and transformed it into a spa-like retreat for our clients. They finally received a beautiful and tranquil bathroom they can escape to and call their own.
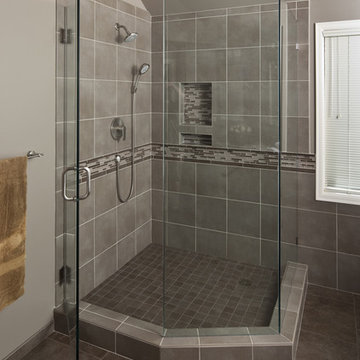
This is a master bath in Sammamish, WA. The original bathroom was very traditional, had wall to wall mirrors and a huge corner soaking tub that was never used. The client envisioned a smaller soaking tub with contemporary style.
Photographs by Mike Naknamura Photography http://mnap.weebly.com/index.html

Inspiration for a large modern grey and white ensuite bathroom in New York with shaker cabinets, grey cabinets, a freestanding vanity unit, double sinks, granite worktops, white worktops, a freestanding bath, grey tiles, matchstick tiles, a submerged sink, a hinged door, a one-piece toilet, white walls, ceramic flooring, grey floors, a shower bench and a vaulted ceiling.

This is an example of a medium sized classic ensuite bathroom in Orange County with shaker cabinets, white cabinets, a freestanding bath, an alcove shower, a two-piece toilet, beige tiles, brown tiles, matchstick tiles, purple walls, cement flooring, a submerged sink, granite worktops, brown floors and a hinged door.
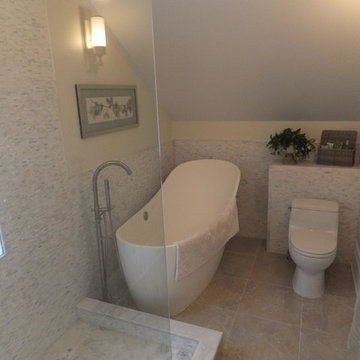
Medium sized traditional ensuite bathroom in Orange County with flat-panel cabinets, white cabinets, solid surface worktops, a freestanding bath, a walk-in shower, a one-piece toilet, grey tiles, white tiles, matchstick tiles, white walls, ceramic flooring, a vessel sink, beige floors and a hinged door.
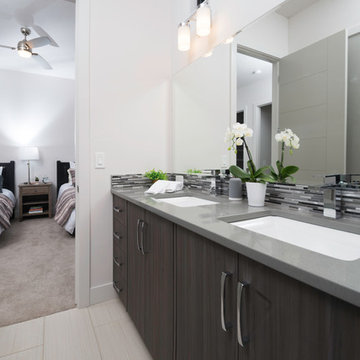
Large contemporary ensuite bathroom in Other with flat-panel cabinets, dark wood cabinets, a freestanding bath, black and white tiles, grey tiles, matchstick tiles, white walls, ceramic flooring, a submerged sink and laminate worktops.

Spa experience in Rio Rancho. Remodel by: There's no place like home llc. Photo by: Su Casa Magazine
This is an example of a contemporary ensuite bathroom in San Diego with flat-panel cabinets, dark wood cabinets, a freestanding bath, a walk-in shower, brown tiles, grey tiles, green tiles, matchstick tiles, beige walls, light hardwood flooring, a vessel sink and soapstone worktops.
This is an example of a contemporary ensuite bathroom in San Diego with flat-panel cabinets, dark wood cabinets, a freestanding bath, a walk-in shower, brown tiles, grey tiles, green tiles, matchstick tiles, beige walls, light hardwood flooring, a vessel sink and soapstone worktops.
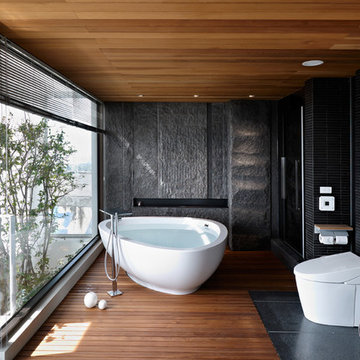
LEICHT Küchen: http://www.leicht.com/en/references/abroad/project-kaohsiung-city-taiwan/
Keng-Fu Lo: Architect
Bathroom with a Freestanding Bath and Matchstick Tiles Ideas and Designs
1

 Shelves and shelving units, like ladder shelves, will give you extra space without taking up too much floor space. Also look for wire, wicker or fabric baskets, large and small, to store items under or next to the sink, or even on the wall.
Shelves and shelving units, like ladder shelves, will give you extra space without taking up too much floor space. Also look for wire, wicker or fabric baskets, large and small, to store items under or next to the sink, or even on the wall.  The sink, the mirror, shower and/or bath are the places where you might want the clearest and strongest light. You can use these if you want it to be bright and clear. Otherwise, you might want to look at some soft, ambient lighting in the form of chandeliers, short pendants or wall lamps. You could use accent lighting around your bath in the form to create a tranquil, spa feel, as well.
The sink, the mirror, shower and/or bath are the places where you might want the clearest and strongest light. You can use these if you want it to be bright and clear. Otherwise, you might want to look at some soft, ambient lighting in the form of chandeliers, short pendants or wall lamps. You could use accent lighting around your bath in the form to create a tranquil, spa feel, as well. 