Bathroom with Medium Hardwood Flooring and a Freestanding Vanity Unit Ideas and Designs
Refine by:
Budget
Sort by:Popular Today
221 - 240 of 504 photos
Item 1 of 3
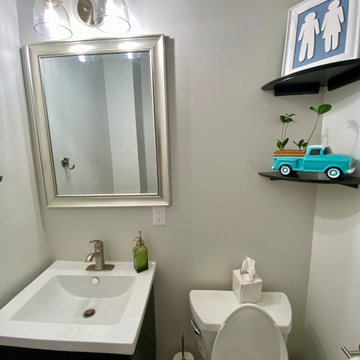
Guest bathroom on the main floor.
Inspiration for a small traditional bathroom in Denver with brown cabinets, a two-piece toilet, medium hardwood flooring, an integrated sink, brown floors, an enclosed toilet, a single sink and a freestanding vanity unit.
Inspiration for a small traditional bathroom in Denver with brown cabinets, a two-piece toilet, medium hardwood flooring, an integrated sink, brown floors, an enclosed toilet, a single sink and a freestanding vanity unit.
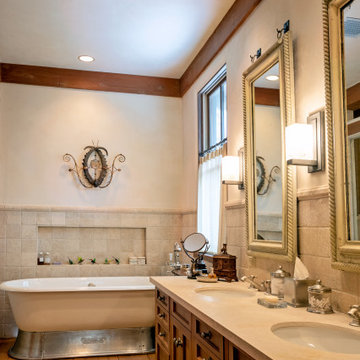
Rustic ensuite wet room bathroom in Denver with shaker cabinets, brown cabinets, a freestanding bath, beige tiles, stone tiles, white walls, medium hardwood flooring, a built-in sink, quartz worktops, a hinged door, beige worktops, double sinks, a freestanding vanity unit and wainscoting.
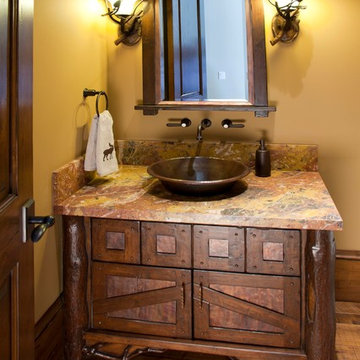
Every room, even the powder room, is an opportunity to showcase the rustic charm of your mountain home.
Photo of a rustic bathroom in Salt Lake City with brown cabinets, beige walls, medium hardwood flooring, beige worktops, a single sink and a freestanding vanity unit.
Photo of a rustic bathroom in Salt Lake City with brown cabinets, beige walls, medium hardwood flooring, beige worktops, a single sink and a freestanding vanity unit.
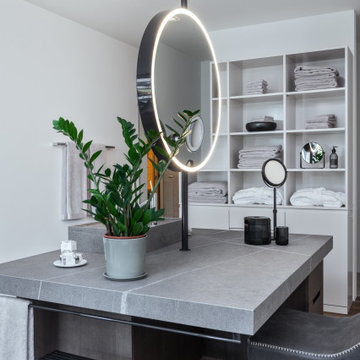
Inspiration for a medium sized contemporary ensuite bathroom in Other with grey cabinets, a freestanding bath, a walk-in shower, a one-piece toilet, white tiles, white walls, medium hardwood flooring, a trough sink, granite worktops, brown floors, an open shower, grey worktops, an enclosed toilet, a single sink and a freestanding vanity unit.
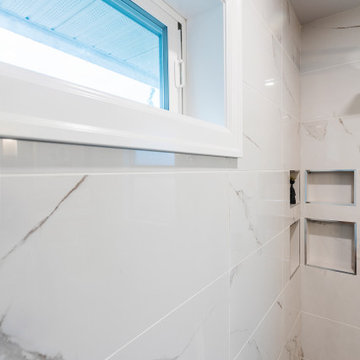
Photo by Brice Ferre
Inspiration for a medium sized modern ensuite bathroom in Vancouver with white cabinets, an alcove shower, a two-piece toilet, marble tiles, medium hardwood flooring, a submerged sink, engineered stone worktops, white worktops, feature lighting, double sinks, a freestanding vanity unit and tongue and groove walls.
Inspiration for a medium sized modern ensuite bathroom in Vancouver with white cabinets, an alcove shower, a two-piece toilet, marble tiles, medium hardwood flooring, a submerged sink, engineered stone worktops, white worktops, feature lighting, double sinks, a freestanding vanity unit and tongue and groove walls.
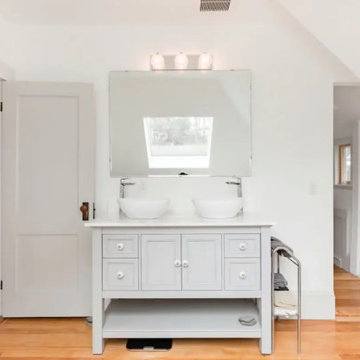
The transformation of this room from a dark, tiny corner bedroom into a light, relaxing and luxurious master bathroom was magical and all it took was a velux window and updating the horse hair plaster with modern sheetrock.
A small dark room became large enough to house a soaking tub big enough for two, a double vanity and towel storage. The oversized mirror reflects the skylight perfectly, making this a delightful room any time of day and an incredible spot to watch the stars from the tub on an evening.
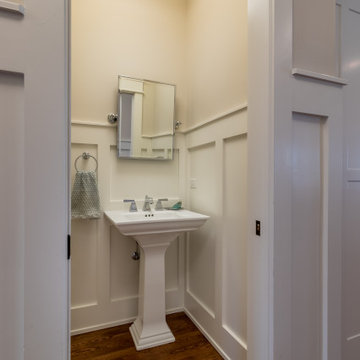
Small rural bathroom in Chicago with shaker cabinets, white cabinets, a pedestal sink, solid surface worktops, brown floors, white worktops, a single sink, a freestanding vanity unit, a wallpapered ceiling, a one-piece toilet, white walls, medium hardwood flooring and wallpapered walls.
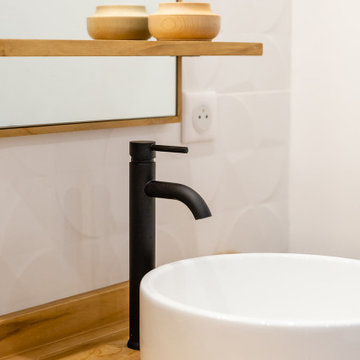
Nos clients souhaitaient revoir l’aménagement de l’étage de leur maison en plein cœur de Lille. Les volumes étaient mal distribués et il y avait peu de rangement.
Le premier défi était d’intégrer l’espace dressing dans la chambre sans perdre trop d’espace. Une tête de lit avec verrière intégrée a donc été installée, ce qui permet de délimiter les différents espaces. La peinture Tuscan Red de Little Green apporte le dynamisme qu’il manquait à cette chambre d’époque.
Ensuite, le bureau a été réduit pour agrandir la salle de bain maintenant assez grande pour toute la famille. Baignoire îlot, douche et double vasque, on a vu les choses en grand. Les accents noir mat et de bois apportent à la fois une touche chaleureuse et ultra tendance. Nous avons choisi des matériaux de qualité pour un rendu impeccable.
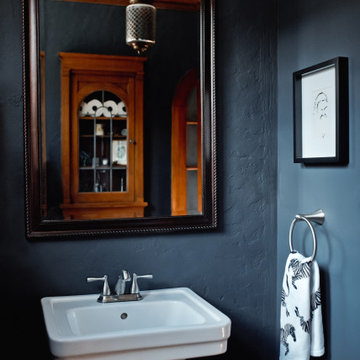
Century old butler's pantry turned into a bathroom for 21st century use.
Photo of a small modern bathroom in Columbus with white cabinets, a two-piece toilet, blue walls, medium hardwood flooring, a pedestal sink, brown floors, a single sink and a freestanding vanity unit.
Photo of a small modern bathroom in Columbus with white cabinets, a two-piece toilet, blue walls, medium hardwood flooring, a pedestal sink, brown floors, a single sink and a freestanding vanity unit.
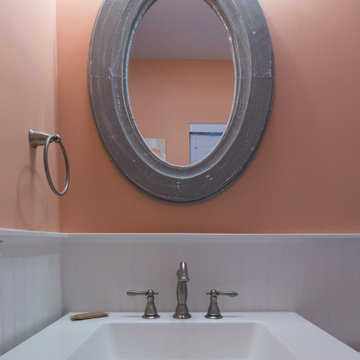
Inspiration for a small beach style bathroom in Atlanta with grey cabinets, an alcove bath, an alcove shower, a two-piece toilet, white tiles, porcelain tiles, pink walls, medium hardwood flooring, a submerged sink, solid surface worktops, white floors, white worktops, a single sink and a freestanding vanity unit.
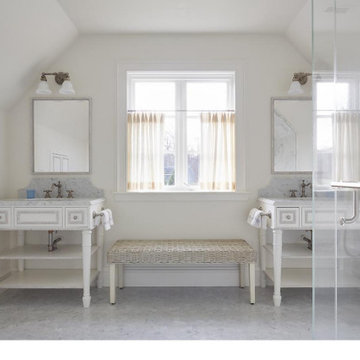
Photo of a medium sized farmhouse shower room bathroom in DC Metro with freestanding cabinets, white cabinets, medium hardwood flooring, a vessel sink, granite worktops, a sliding door, double sinks and a freestanding vanity unit.
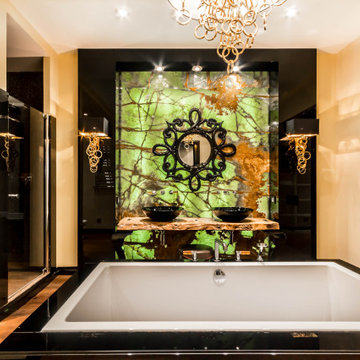
This is an example of a large bohemian ensuite bathroom in Other with brown cabinets, a freestanding bath, a built-in shower, a wall mounted toilet, green tiles, limestone tiles, grey walls, medium hardwood flooring, a vessel sink, wooden worktops, brown floors, a hinged door, brown worktops, feature lighting, double sinks, a freestanding vanity unit, a drop ceiling and wallpapered walls.
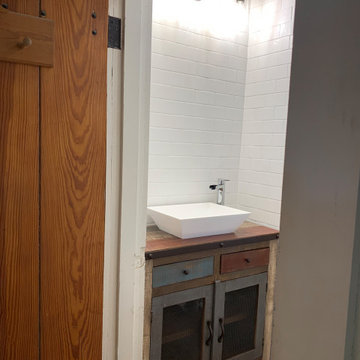
This was a redo of a River House - Now a Lake House on Lake Medina. It was originally built in 1906 as weekend house on the Medina River. Later the river dammed and it became a weekend lake house. In keeping with the overall look of the house we tiled this shower in black and white subway tiles and tiled the entire walls of the bathroom. We installed frameless glass shower. It went from a 1906 old tub to this clean and inviting bath. It was a fun project
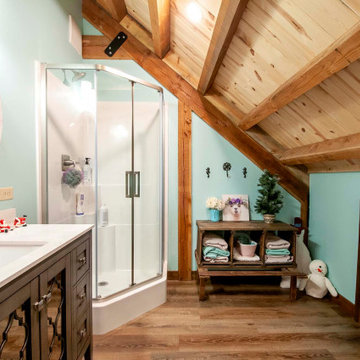
Post and Beam Bathroom with Sloped Ceilings and a Shower
Inspiration for a rustic family bathroom with medium wood cabinets, a freestanding bath, a corner shower, a one-piece toilet, beige walls, medium hardwood flooring, granite worktops, a hinged door, white worktops, a single sink, a freestanding vanity unit, a vaulted ceiling and tongue and groove walls.
Inspiration for a rustic family bathroom with medium wood cabinets, a freestanding bath, a corner shower, a one-piece toilet, beige walls, medium hardwood flooring, granite worktops, a hinged door, white worktops, a single sink, a freestanding vanity unit, a vaulted ceiling and tongue and groove walls.
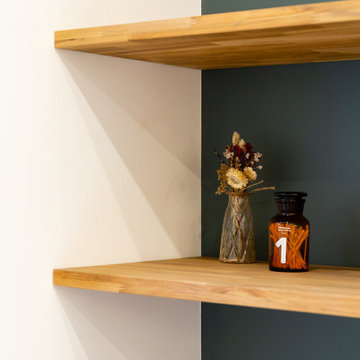
Nos clients souhaitaient revoir l’aménagement de l’étage de leur maison en plein cœur de Lille. Les volumes étaient mal distribués et il y avait peu de rangement.
Le premier défi était d’intégrer l’espace dressing dans la chambre sans perdre trop d’espace. Une tête de lit avec verrière intégrée a donc été installée, ce qui permet de délimiter les différents espaces. La peinture Tuscan Red de Little Green apporte le dynamisme qu’il manquait à cette chambre d’époque.
Ensuite, le bureau a été réduit pour agrandir la salle de bain maintenant assez grande pour toute la famille. Baignoire îlot, douche et double vasque, on a vu les choses en grand. Les accents noir mat et de bois apportent à la fois une touche chaleureuse et ultra tendance. Nous avons choisi des matériaux de qualité pour un rendu impeccable.
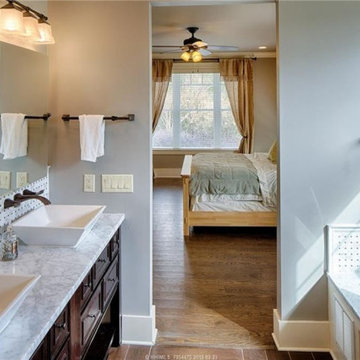
Design ideas for a large traditional ensuite bathroom in Charleston with raised-panel cabinets, brown cabinets, a built-in bath, a corner shower, a two-piece toilet, grey tiles, mosaic tiles, grey walls, medium hardwood flooring, a vessel sink, granite worktops, brown floors, a hinged door, grey worktops, an enclosed toilet, double sinks and a freestanding vanity unit.
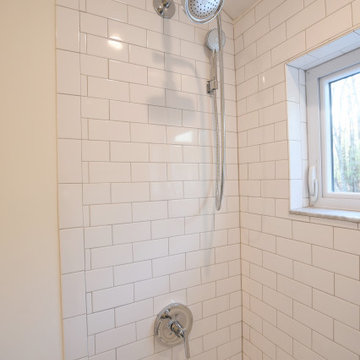
3 Bedroom, 3 Bath, 1800 square foot farmhouse in the Catskills is an excellent example of Modern Farmhouse style. Designed and built by The Catskill Farms, offering wide plank floors, classic tiled bathrooms, open floorplans, and cathedral ceilings. Modern accent like the open riser staircase, barn style hardware, and clean modern open shelving in the kitchen. A cozy stone fireplace with reclaimed beam mantle.
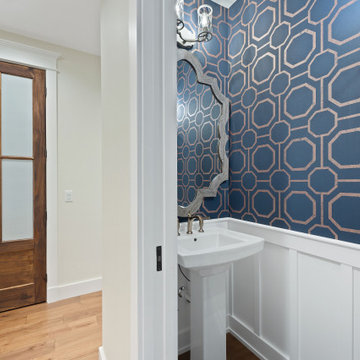
Powder room with pedestal sink, white wainscoting and bold wallpaper
Photo of a large farmhouse ensuite bathroom in Other with white cabinets, a two-piece toilet, blue walls, medium hardwood flooring, a pedestal sink, brown floors, a single sink, a freestanding vanity unit and wainscoting.
Photo of a large farmhouse ensuite bathroom in Other with white cabinets, a two-piece toilet, blue walls, medium hardwood flooring, a pedestal sink, brown floors, a single sink, a freestanding vanity unit and wainscoting.
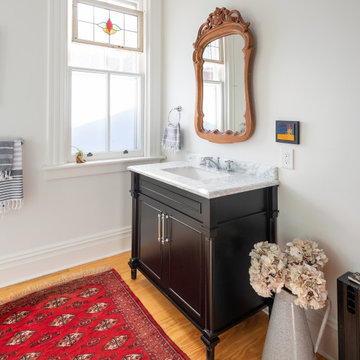
A vintage Victorian wood mirror hangs over an inexpensive Home Depot vanity that came complete with marble top.
This is an example of a medium sized classic shower room bathroom in Richmond with flat-panel cabinets, black cabinets, a two-piece toilet, white tiles, ceramic tiles, white walls, medium hardwood flooring, a submerged sink, marble worktops, brown floors, a hinged door, grey worktops, a single sink and a freestanding vanity unit.
This is an example of a medium sized classic shower room bathroom in Richmond with flat-panel cabinets, black cabinets, a two-piece toilet, white tiles, ceramic tiles, white walls, medium hardwood flooring, a submerged sink, marble worktops, brown floors, a hinged door, grey worktops, a single sink and a freestanding vanity unit.
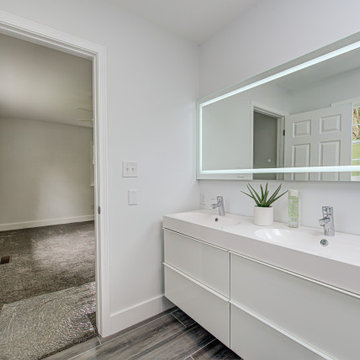
Medium sized farmhouse ensuite bathroom in Indianapolis with flat-panel cabinets, white cabinets, an alcove shower, a one-piece toilet, brown tiles, ceramic tiles, white walls, medium hardwood flooring, a built-in sink, solid surface worktops, brown floors, a sliding door, white worktops, a wall niche, double sinks and a freestanding vanity unit.
Bathroom with Medium Hardwood Flooring and a Freestanding Vanity Unit Ideas and Designs
12

 Shelves and shelving units, like ladder shelves, will give you extra space without taking up too much floor space. Also look for wire, wicker or fabric baskets, large and small, to store items under or next to the sink, or even on the wall.
Shelves and shelving units, like ladder shelves, will give you extra space without taking up too much floor space. Also look for wire, wicker or fabric baskets, large and small, to store items under or next to the sink, or even on the wall.  The sink, the mirror, shower and/or bath are the places where you might want the clearest and strongest light. You can use these if you want it to be bright and clear. Otherwise, you might want to look at some soft, ambient lighting in the form of chandeliers, short pendants or wall lamps. You could use accent lighting around your bath in the form to create a tranquil, spa feel, as well.
The sink, the mirror, shower and/or bath are the places where you might want the clearest and strongest light. You can use these if you want it to be bright and clear. Otherwise, you might want to look at some soft, ambient lighting in the form of chandeliers, short pendants or wall lamps. You could use accent lighting around your bath in the form to create a tranquil, spa feel, as well. 