Bathroom with Medium Hardwood Flooring and a Freestanding Vanity Unit Ideas and Designs
Refine by:
Budget
Sort by:Popular Today
1 - 20 of 499 photos
Item 1 of 3

Design ideas for a classic bathroom in Other with beaded cabinets, medium wood cabinets, a freestanding bath, medium hardwood flooring, a submerged sink, brown floors, grey worktops, a freestanding vanity unit and feature lighting.

Inspiration for an eclectic bathroom in Los Angeles with dark wood cabinets, a claw-foot bath, a shower/bath combination, beige walls, medium hardwood flooring, a submerged sink, brown floors, a shower curtain, black worktops, a single sink, a freestanding vanity unit, wainscoting and flat-panel cabinets.

copyright Ben Quinton
Medium sized traditional family bathroom in London with flat-panel cabinets, a built-in bath, a corner shower, a wall mounted toilet, multi-coloured walls, medium hardwood flooring, a pedestal sink, a sliding door, a wall niche, a single sink, a freestanding vanity unit and tongue and groove walls.
Medium sized traditional family bathroom in London with flat-panel cabinets, a built-in bath, a corner shower, a wall mounted toilet, multi-coloured walls, medium hardwood flooring, a pedestal sink, a sliding door, a wall niche, a single sink, a freestanding vanity unit and tongue and groove walls.
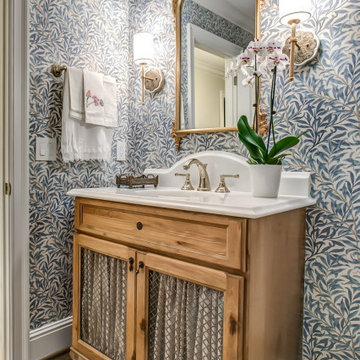
Unique French Country powder bath vanity by Koch is knotty alder with mesh inserts.
This is an example of a bathroom in Nashville with open cabinets, light wood cabinets, blue walls, medium hardwood flooring, brown floors, a single sink, a freestanding vanity unit and wallpapered walls.
This is an example of a bathroom in Nashville with open cabinets, light wood cabinets, blue walls, medium hardwood flooring, brown floors, a single sink, a freestanding vanity unit and wallpapered walls.

Owner's bath with large walk-in shower.
Photo of a medium sized beach style ensuite bathroom in Other with beaded cabinets, white cabinets, a built-in bath, a corner shower, a one-piece toilet, white tiles, porcelain tiles, white walls, medium hardwood flooring, a submerged sink, engineered stone worktops, grey floors, a hinged door, grey worktops, double sinks and a freestanding vanity unit.
Photo of a medium sized beach style ensuite bathroom in Other with beaded cabinets, white cabinets, a built-in bath, a corner shower, a one-piece toilet, white tiles, porcelain tiles, white walls, medium hardwood flooring, a submerged sink, engineered stone worktops, grey floors, a hinged door, grey worktops, double sinks and a freestanding vanity unit.

This was a redo of a River House - Now a Lake House on Lake Medina. It was originally built in 1906 as weekend house on the Medina River. Later the river dammed and it became a weekend lake house. In keeping with the overall look of the house we tiled this shower in black and white subway tiles and tiled the entire walls of the bathroom. We installed frameless glass shower. It went from a 1906 old tub to this clean and inviting bath. It was a fun project
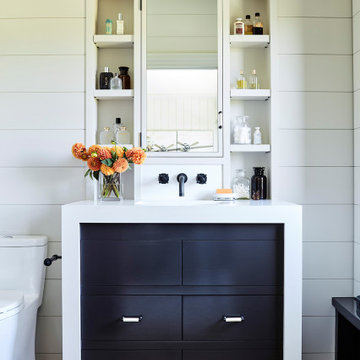
Small coastal family bathroom in Los Angeles with flat-panel cabinets, black cabinets, white walls, medium hardwood flooring, brown floors, white worktops, a single sink, a freestanding vanity unit and tongue and groove walls.

Inspiration for a medium sized classic shower room bathroom in New York with flat-panel cabinets, black cabinets, an alcove shower, a two-piece toilet, white tiles, porcelain tiles, medium hardwood flooring, a submerged sink, engineered stone worktops, brown floors, a sliding door, black worktops, a single sink, a freestanding vanity unit and wallpapered walls.

A spa shower is located adjacent to the home gym for post workout clean-up.
Design ideas for an expansive modern bathroom in Indianapolis with recessed-panel cabinets, grey cabinets, an alcove shower, a two-piece toilet, white tiles, stone tiles, white walls, medium hardwood flooring, a submerged sink, granite worktops, brown floors, a hinged door, white worktops, a shower bench, a single sink and a freestanding vanity unit.
Design ideas for an expansive modern bathroom in Indianapolis with recessed-panel cabinets, grey cabinets, an alcove shower, a two-piece toilet, white tiles, stone tiles, white walls, medium hardwood flooring, a submerged sink, granite worktops, brown floors, a hinged door, white worktops, a shower bench, a single sink and a freestanding vanity unit.
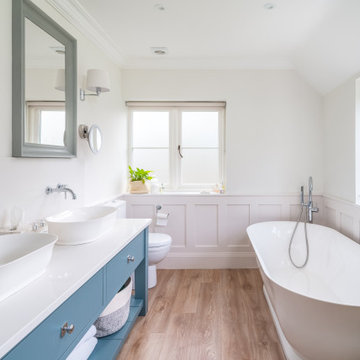
Design ideas for a traditional bathroom in Buckinghamshire with flat-panel cabinets, blue cabinets, a freestanding bath, white walls, medium hardwood flooring, a vessel sink, brown floors, white worktops, double sinks, a freestanding vanity unit, wainscoting and a dado rail.
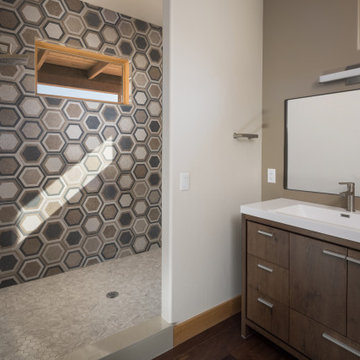
Design ideas for a small ensuite bathroom with flat-panel cabinets, medium wood cabinets, a walk-in shower, beige tiles, ceramic tiles, beige walls, medium hardwood flooring, an integrated sink, solid surface worktops, an open shower, white worktops, double sinks and a freestanding vanity unit.

Large eclectic ensuite bathroom in Other with brown cabinets, a freestanding bath, a built-in shower, a wall mounted toilet, green tiles, limestone tiles, grey walls, medium hardwood flooring, a vessel sink, wooden worktops, brown floors, a hinged door, brown worktops, feature lighting, double sinks, a freestanding vanity unit, a drop ceiling and wallpapered walls.

3 Bedroom, 3 Bath, 1800 square foot farmhouse in the Catskills is an excellent example of Modern Farmhouse style. Designed and built by The Catskill Farms, offering wide plank floors, classic tiled bathrooms, open floorplans, and cathedral ceilings. Modern accent like the open riser staircase, barn style hardware, and clean modern open shelving in the kitchen. A cozy stone fireplace with reclaimed beam mantle.
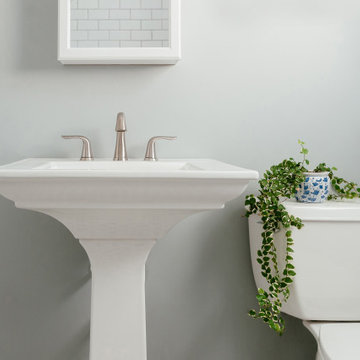
Medium sized traditional ensuite bathroom in Nashville with shaker cabinets, grey cabinets, an alcove shower, a one-piece toilet, white tiles, metro tiles, white walls, medium hardwood flooring, a submerged sink, engineered stone worktops, brown floors, a hinged door, white worktops, a shower bench, double sinks and a freestanding vanity unit.

This large custom Farmhouse style home features Hardie board & batten siding, cultured stone, arched, double front door, custom cabinetry, and stained accents throughout.

Reforma realizada por la empresa Mejuto Interiorisme en Barcelona.
Electrodomésticos: Neff
Fotografía: Julen Esnal Photography
Inspiration for a medium sized contemporary ensuite bathroom in Other with flat-panel cabinets, black cabinets, an alcove shower, a wall mounted toilet, beige tiles, beige walls, medium hardwood flooring, a vessel sink, wooden worktops, brown floors, a single sink, a freestanding vanity unit and a drop ceiling.
Inspiration for a medium sized contemporary ensuite bathroom in Other with flat-panel cabinets, black cabinets, an alcove shower, a wall mounted toilet, beige tiles, beige walls, medium hardwood flooring, a vessel sink, wooden worktops, brown floors, a single sink, a freestanding vanity unit and a drop ceiling.
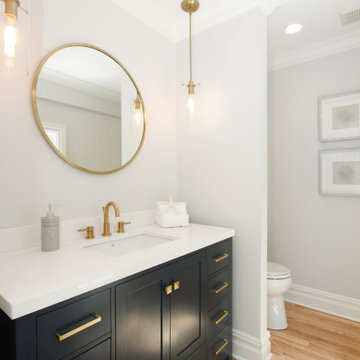
Extensively renovated colonial located in Chappaqua, NY with 3,801 sq ft, 4 beds and 2.5 baths staged by BA Staging & Interiors. Bright white was used as the predominant color to unify the spaces. Light colored furniture, accessories and décor were chosen to complement the open floor space of the kitchen, casual dining area and family room.
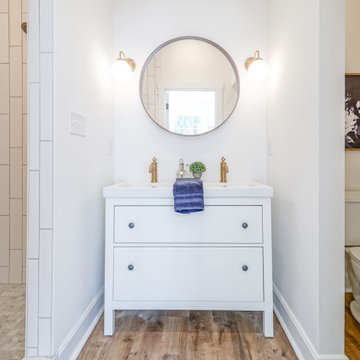
Medium sized classic shower room bathroom in Indianapolis with white cabinets, white walls, medium hardwood flooring, a submerged sink, brown floors, white worktops, a single sink, a freestanding vanity unit and flat-panel cabinets.

Committente: Arch. Alfredo Merolli RE/MAX Professional Firenze. Ripresa fotografica: impiego obiettivo 28mm su pieno formato; macchina su treppiedi con allineamento ortogonale dell'inquadratura; impiego luce naturale esistente con l'ausilio di luci flash e luci continue 5500°K. Post-produzione: aggiustamenti base immagine; fusione manuale di livelli con differente esposizione per produrre un'immagine ad alto intervallo dinamico ma realistica; rimozione elementi di disturbo. Obiettivo commerciale: realizzazione fotografie di complemento ad annunci su siti web agenzia immobiliare; pubblicità su social network; pubblicità a stampa (principalmente volantini e pieghevoli).
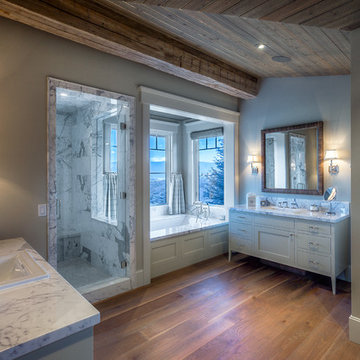
With double vanities, a walk-in shower, and a deep jetted tub (with views!) this master bath offers comfortable luxury while honoring the rustic elements of the home.
Bathroom with Medium Hardwood Flooring and a Freestanding Vanity Unit Ideas and Designs
1

 Shelves and shelving units, like ladder shelves, will give you extra space without taking up too much floor space. Also look for wire, wicker or fabric baskets, large and small, to store items under or next to the sink, or even on the wall.
Shelves and shelving units, like ladder shelves, will give you extra space without taking up too much floor space. Also look for wire, wicker or fabric baskets, large and small, to store items under or next to the sink, or even on the wall.  The sink, the mirror, shower and/or bath are the places where you might want the clearest and strongest light. You can use these if you want it to be bright and clear. Otherwise, you might want to look at some soft, ambient lighting in the form of chandeliers, short pendants or wall lamps. You could use accent lighting around your bath in the form to create a tranquil, spa feel, as well.
The sink, the mirror, shower and/or bath are the places where you might want the clearest and strongest light. You can use these if you want it to be bright and clear. Otherwise, you might want to look at some soft, ambient lighting in the form of chandeliers, short pendants or wall lamps. You could use accent lighting around your bath in the form to create a tranquil, spa feel, as well. 