Bathroom with Dark Wood Cabinets and Medium Hardwood Flooring Ideas and Designs
Refine by:
Budget
Sort by:Popular Today
1 - 20 of 1,840 photos
Item 1 of 3

Photo of a large midcentury ensuite bathroom in San Diego with shaker cabinets, dark wood cabinets, a corner shower, multi-coloured tiles, beige walls, medium hardwood flooring, a submerged sink, brown floors, an open shower, beige worktops, a laundry area, double sinks and a built in vanity unit.

Winner of 2018 NKBA Northern California Chapter Design Competition
* Second place Large Bath
Large contemporary ensuite bathroom in San Francisco with flat-panel cabinets, dark wood cabinets, a freestanding bath, a walk-in shower, grey tiles, glass tiles, green walls, medium hardwood flooring, a submerged sink, granite worktops, brown floors, an open shower and grey worktops.
Large contemporary ensuite bathroom in San Francisco with flat-panel cabinets, dark wood cabinets, a freestanding bath, a walk-in shower, grey tiles, glass tiles, green walls, medium hardwood flooring, a submerged sink, granite worktops, brown floors, an open shower and grey worktops.
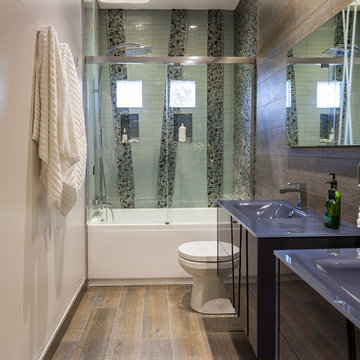
Photos by Christi Nielsen
Medium sized contemporary ensuite bathroom in Dallas with flat-panel cabinets, dark wood cabinets, an alcove bath, a shower/bath combination, a two-piece toilet, black tiles, green tiles, pebble tiles, brown walls, medium hardwood flooring, an integrated sink and glass worktops.
Medium sized contemporary ensuite bathroom in Dallas with flat-panel cabinets, dark wood cabinets, an alcove bath, a shower/bath combination, a two-piece toilet, black tiles, green tiles, pebble tiles, brown walls, medium hardwood flooring, an integrated sink and glass worktops.

A spacious walk-in shower, complete with a beautiful bench. Lots of natural light through a beautiful window, creating an invigorating atmosphere. The custom niche adds functionality and style, keeping essentials organized.

Master bathroom features porcelain tile that mimics calcutta stone with an easy care advantage. Freestanding modern tub and curbless walk in shower
Design ideas for a medium sized beach style ensuite bathroom in Milwaukee with recessed-panel cabinets, dark wood cabinets, a freestanding bath, a built-in shower, beige tiles, metro tiles, beige walls, medium hardwood flooring, a submerged sink, onyx worktops, brown floors, a hinged door, multi-coloured worktops, an enclosed toilet, a single sink and a freestanding vanity unit.
Design ideas for a medium sized beach style ensuite bathroom in Milwaukee with recessed-panel cabinets, dark wood cabinets, a freestanding bath, a built-in shower, beige tiles, metro tiles, beige walls, medium hardwood flooring, a submerged sink, onyx worktops, brown floors, a hinged door, multi-coloured worktops, an enclosed toilet, a single sink and a freestanding vanity unit.

Design ideas for a large farmhouse ensuite bathroom in Other with dark wood cabinets, a freestanding bath, white walls, medium hardwood flooring, a submerged sink, marble worktops, brown floors, white worktops and recessed-panel cabinets.
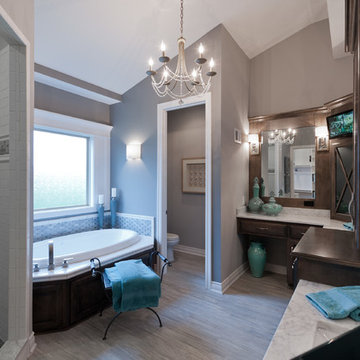
Ken Claypool
This is an example of a medium sized traditional ensuite wet room bathroom in Kansas City with flat-panel cabinets, dark wood cabinets, a built-in bath, a two-piece toilet, beige tiles, marble tiles, grey walls, medium hardwood flooring, a submerged sink, marble worktops, grey floors and an open shower.
This is an example of a medium sized traditional ensuite wet room bathroom in Kansas City with flat-panel cabinets, dark wood cabinets, a built-in bath, a two-piece toilet, beige tiles, marble tiles, grey walls, medium hardwood flooring, a submerged sink, marble worktops, grey floors and an open shower.
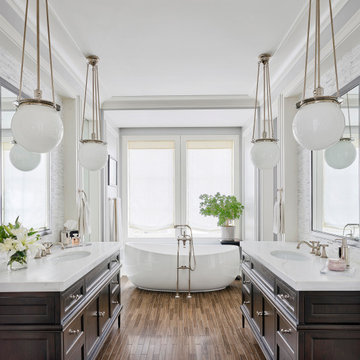
Inspiration for a classic bathroom in Chicago with shaker cabinets, dark wood cabinets, a freestanding bath, white tiles, medium hardwood flooring, a submerged sink, brown floors and white worktops.
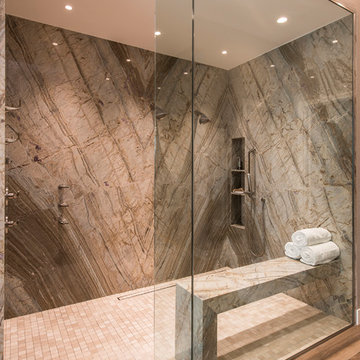
Photo of a large contemporary ensuite bathroom in Phoenix with shaker cabinets, dark wood cabinets, a freestanding bath, a walk-in shower, brown tiles, porcelain tiles, medium hardwood flooring, a submerged sink, quartz worktops, brown floors, an open shower and white worktops.
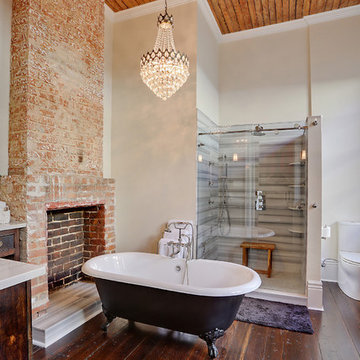
Inspiration for a medium sized rustic ensuite bathroom in New Orleans with dark wood cabinets, a claw-foot bath, flat-panel cabinets, a corner shower, a one-piece toilet, grey tiles, white tiles, beige walls, medium hardwood flooring, engineered stone worktops, brown floors, a hinged door, white worktops and a chimney breast.
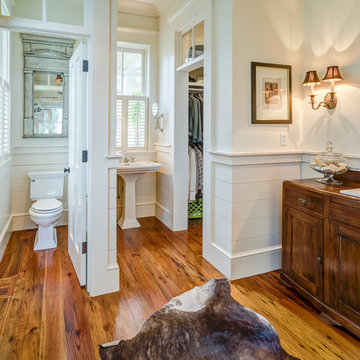
Master bath; Tom Jenkins
This is an example of a traditional bathroom in Atlanta with a built-in sink, shaker cabinets, dark wood cabinets, a two-piece toilet, white walls, medium hardwood flooring and an enclosed toilet.
This is an example of a traditional bathroom in Atlanta with a built-in sink, shaker cabinets, dark wood cabinets, a two-piece toilet, white walls, medium hardwood flooring and an enclosed toilet.
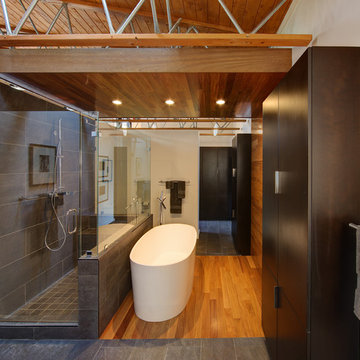
Tricia Shay Photography
Medium sized contemporary ensuite bathroom in Milwaukee with a freestanding bath, flat-panel cabinets, dark wood cabinets, white walls, medium hardwood flooring, a hinged door, a corner shower and brown floors.
Medium sized contemporary ensuite bathroom in Milwaukee with a freestanding bath, flat-panel cabinets, dark wood cabinets, white walls, medium hardwood flooring, a hinged door, a corner shower and brown floors.
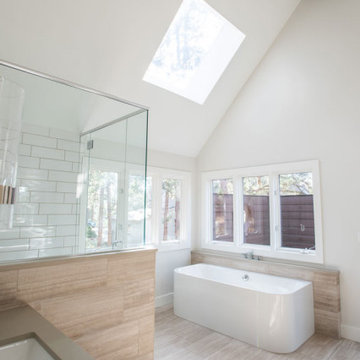
Our clients wanted a modern mountain getaway that would combine their gorgeous mountain surroundings with contemporary finishes. To highlight the stunning cathedral ceilings, we decided to take the natural stone on the fireplace from floor to ceiling. The dark wood mantle adds a break for the eye, and ties in the views of surrounding trees. Our clients wanted a complete facelift for their kitchen, and this started with removing the excess of dark wood on the ceiling, walls, and cabinets. Opening a larger picture window helps in bringing the outdoors in, and contrasting white and black cabinets create a fresh and modern feel.
---
Project designed by Miami interior designer Margarita Bravo. She serves Miami as well as surrounding areas such as Coconut Grove, Key Biscayne, Miami Beach, North Miami Beach, and Hallandale Beach.
For more about MARGARITA BRAVO, click here: https://www.margaritabravo.com/
To learn more about this project, click here: https://www.margaritabravo.com/portfolio/colorado-nature-inspired-getaway/
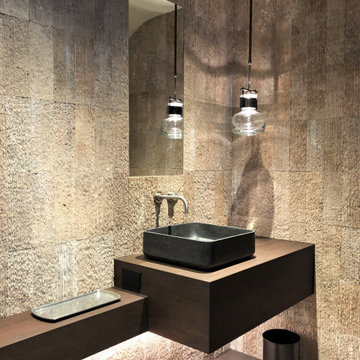
Contemporary walnut vanity in a secluded mountain home.
This is an example of a small contemporary shower room bathroom in Other with flat-panel cabinets, dark wood cabinets, beige tiles, beige walls, medium hardwood flooring, a vessel sink, wooden worktops, brown floors, brown worktops, a single sink and a floating vanity unit.
This is an example of a small contemporary shower room bathroom in Other with flat-panel cabinets, dark wood cabinets, beige tiles, beige walls, medium hardwood flooring, a vessel sink, wooden worktops, brown floors, brown worktops, a single sink and a floating vanity unit.
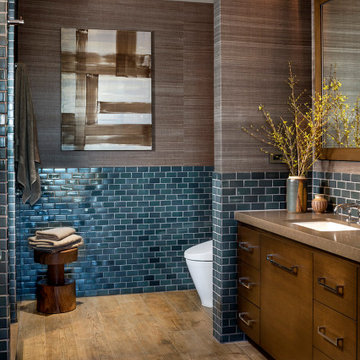
Design ideas for a contemporary bathroom in Los Angeles with flat-panel cabinets, dark wood cabinets, blue tiles, metro tiles, multi-coloured walls, a submerged sink, brown worktops, medium hardwood flooring, a built in vanity unit and wallpapered walls.
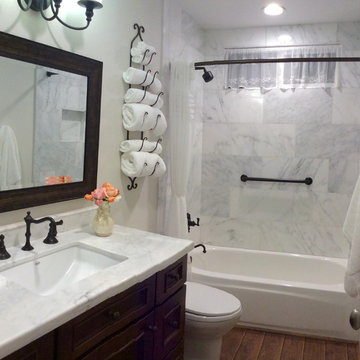
Inspiration for a medium sized ensuite bathroom in Los Angeles with a built-in sink, shaker cabinets, dark wood cabinets, marble worktops, an alcove bath, a shower/bath combination, a two-piece toilet, white tiles, stone slabs, white walls and medium hardwood flooring.
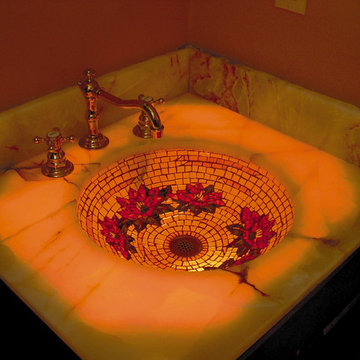
Mosaic glass sink, an artistic interpretation of water lilies .
Photo by Cathleen Newsham
Inspiration for a small eclectic shower room bathroom in New York with a submerged sink, freestanding cabinets, dark wood cabinets, a built-in bath, a walk-in shower, a wall mounted toilet, multi-coloured tiles, glass tiles, beige walls and medium hardwood flooring.
Inspiration for a small eclectic shower room bathroom in New York with a submerged sink, freestanding cabinets, dark wood cabinets, a built-in bath, a walk-in shower, a wall mounted toilet, multi-coloured tiles, glass tiles, beige walls and medium hardwood flooring.
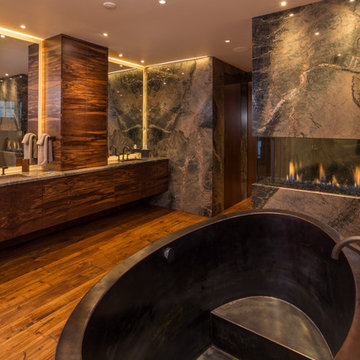
Large contemporary ensuite bathroom in Denver with flat-panel cabinets, dark wood cabinets, a freestanding bath, medium hardwood flooring, a submerged sink and granite worktops.
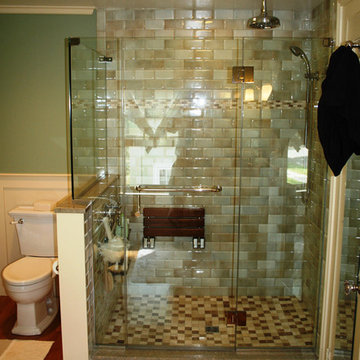
Design ideas for a large classic ensuite bathroom in Bridgeport with a submerged sink, flat-panel cabinets, dark wood cabinets, granite worktops, a freestanding bath, a corner shower, a two-piece toilet, multi-coloured tiles, ceramic tiles, green walls and medium hardwood flooring.
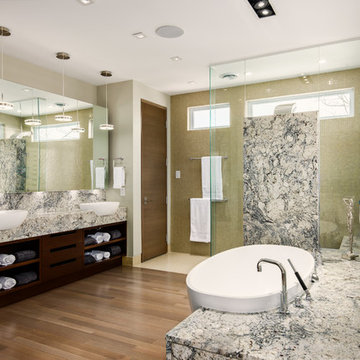
The Ensuite bath shares the space in the retreat with the bedroom. Other than the privacy needed in the toilet room, the clients wanted an open concept for the bedroom and bathroom.
This unusual request required very careful attention to scale and proportion for all elements of this design. Each section of the space has equal ‘strength’ in terms of design character and is not overpowered by any other component.
Except for the striking selection of marble used for the 3 volumes in the bathroom, (the flush vanity, shower monolith, and the tub platform), the rest of the finishes in the bathroom harmonize with the bedroom.
Specialty features:
- Handle free cabinets
- Flush countertop with ‘massif’ and mitered face making this element appear as a solid block of marble and comparative in scale to the tub platform
- Marble tub platform with Ovoid tub let into the volume and extended as a shower bench
- Shower monolith with mitered edges
- Door less shower enclosure
- Floating mirror with night lights
- Separate toilet room with niche for storage set into the framing
Bathroom with Dark Wood Cabinets and Medium Hardwood Flooring Ideas and Designs
1

 Shelves and shelving units, like ladder shelves, will give you extra space without taking up too much floor space. Also look for wire, wicker or fabric baskets, large and small, to store items under or next to the sink, or even on the wall.
Shelves and shelving units, like ladder shelves, will give you extra space without taking up too much floor space. Also look for wire, wicker or fabric baskets, large and small, to store items under or next to the sink, or even on the wall.  The sink, the mirror, shower and/or bath are the places where you might want the clearest and strongest light. You can use these if you want it to be bright and clear. Otherwise, you might want to look at some soft, ambient lighting in the form of chandeliers, short pendants or wall lamps. You could use accent lighting around your bath in the form to create a tranquil, spa feel, as well.
The sink, the mirror, shower and/or bath are the places where you might want the clearest and strongest light. You can use these if you want it to be bright and clear. Otherwise, you might want to look at some soft, ambient lighting in the form of chandeliers, short pendants or wall lamps. You could use accent lighting around your bath in the form to create a tranquil, spa feel, as well. 