Bathroom with Marble Tiles and Medium Hardwood Flooring Ideas and Designs
Refine by:
Budget
Sort by:Popular Today
1 - 20 of 513 photos
Item 1 of 3

Amazing front porch of a modern farmhouse built by Steve Powell Homes (www.stevepowellhomes.com). Photo Credit: David Cannon Photography (www.davidcannonphotography.com)
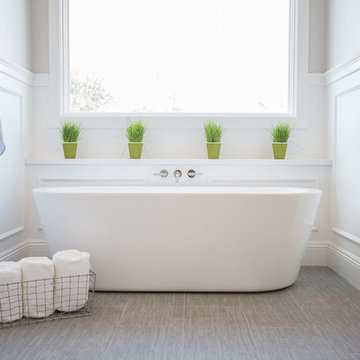
Lovely transitional style custom home in Scottsdale, Arizona. The high ceilings, skylights, white cabinetry, and medium wood tones create a light and airy feeling throughout the home. The aesthetic gives a nod to contemporary design and has a sophisticated feel but is also very inviting and warm. In part this was achieved by the incorporation of varied colors, styles, and finishes on the fixtures, tiles, and accessories. The look was further enhanced by the juxtapositional use of black and white to create visual interest and make it fun. Thoughtfully designed and built for real living and indoor/ outdoor entertainment.
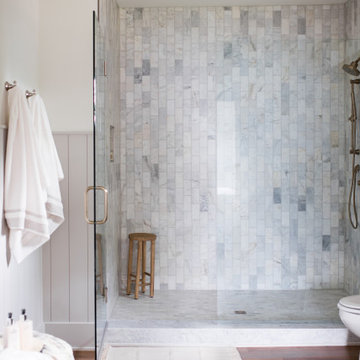
Inspiration for a medium sized traditional ensuite bathroom in Indianapolis with shaker cabinets, black cabinets, marble tiles, medium hardwood flooring, a submerged sink, marble worktops, brown floors, a hinged door, a wall niche, double sinks and tongue and groove walls.
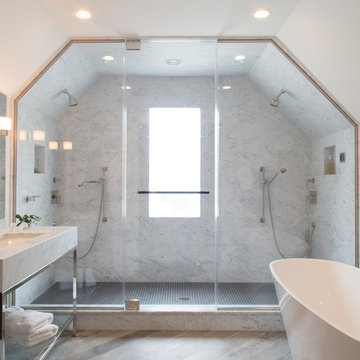
Meredith Heuer
This is an example of a large traditional ensuite bathroom in New York with open cabinets, white cabinets, a freestanding bath, a double shower, grey tiles, marble tiles, white walls, medium hardwood flooring, a console sink, marble worktops, brown floors and a hinged door.
This is an example of a large traditional ensuite bathroom in New York with open cabinets, white cabinets, a freestanding bath, a double shower, grey tiles, marble tiles, white walls, medium hardwood flooring, a console sink, marble worktops, brown floors and a hinged door.
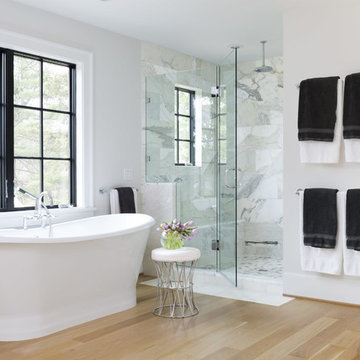
Luxurious, spa-inspired master bathroom with marble walk in shower featuring rainfall shower head and a large, free-standing soaking tub
Photo by Stacy Zarin Goldberg Photography
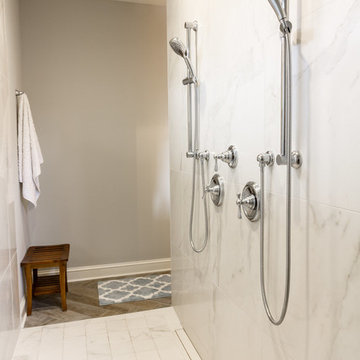
Inspiration for a medium sized classic ensuite bathroom in Charleston with recessed-panel cabinets, grey cabinets, a walk-in shower, white tiles, marble tiles, grey walls, medium hardwood flooring, a submerged sink, marble worktops, brown floors, an open shower and white worktops.
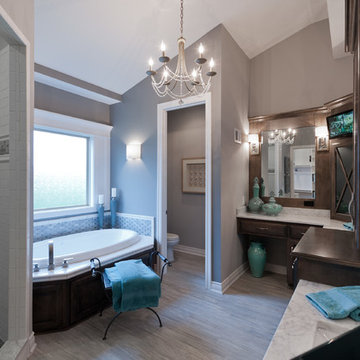
Ken Claypool
This is an example of a medium sized traditional ensuite wet room bathroom in Kansas City with flat-panel cabinets, dark wood cabinets, a built-in bath, a two-piece toilet, beige tiles, marble tiles, grey walls, medium hardwood flooring, a submerged sink, marble worktops, grey floors and an open shower.
This is an example of a medium sized traditional ensuite wet room bathroom in Kansas City with flat-panel cabinets, dark wood cabinets, a built-in bath, a two-piece toilet, beige tiles, marble tiles, grey walls, medium hardwood flooring, a submerged sink, marble worktops, grey floors and an open shower.
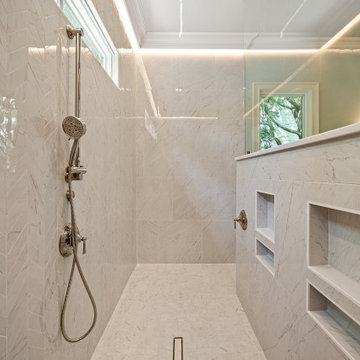
Design ideas for a large traditional ensuite bathroom in Raleigh with recessed-panel cabinets, white cabinets, a freestanding bath, a built-in shower, white tiles, marble tiles, blue walls, medium hardwood flooring, a submerged sink, marble worktops, white floors, an open shower, white worktops, a single sink and a built in vanity unit.

The family living in this shingled roofed home on the Peninsula loves color and pattern. At the heart of the two-story house, we created a library with high gloss lapis blue walls. The tête-à-tête provides an inviting place for the couple to read while their children play games at the antique card table. As a counterpoint, the open planned family, dining room, and kitchen have white walls. We selected a deep aubergine for the kitchen cabinetry. In the tranquil master suite, we layered celadon and sky blue while the daughters' room features pink, purple, and citrine.
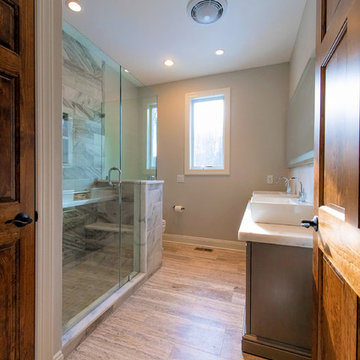
Design ideas for a large classic bathroom in Other with freestanding cabinets, brown cabinets, a one-piece toilet, multi-coloured tiles, marble tiles, grey walls, medium hardwood flooring, a pedestal sink, engineered stone worktops, brown floors, a hinged door and white worktops.
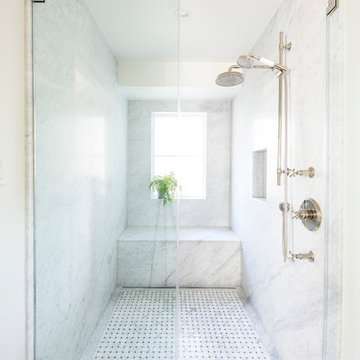
This is an example of a medium sized farmhouse ensuite wet room bathroom with grey tiles, white tiles, marble tiles, white walls, medium hardwood flooring, brown floors and a hinged door.

This is an example of a small modern shower room bathroom in Paris with a built-in shower, black and white tiles, marble tiles, white walls, medium hardwood flooring, marble worktops, brown floors, an open shower, white worktops, a single sink and a coffered ceiling.

Situated on prime waterfront slip, the Pine Tree House could float we used so much wood.
This project consisted of a complete package. Built-In lacquer wall unit with custom cabinetry & LED lights, walnut floating vanities, credenzas, walnut slat wood bar with antique mirror backing.
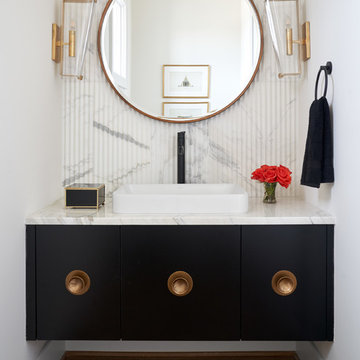
Elegant powder bath with floating black cabinetry, gold accents, and marble accent wall. Tile and hardware provided and installed by Natural Selections.
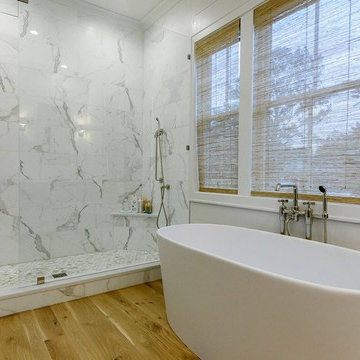
Inspiration for a large coastal ensuite bathroom in Charleston with flat-panel cabinets, white cabinets, quartz worktops, a freestanding bath, an alcove shower, white tiles, marble tiles, white walls, medium hardwood flooring, a submerged sink, brown floors, a hinged door and white worktops.

Photo of a medium sized traditional ensuite bathroom in Indianapolis with shaker cabinets, black cabinets, marble tiles, medium hardwood flooring, a submerged sink, marble worktops, brown floors, double sinks, white walls, grey worktops, a built in vanity unit and wainscoting.
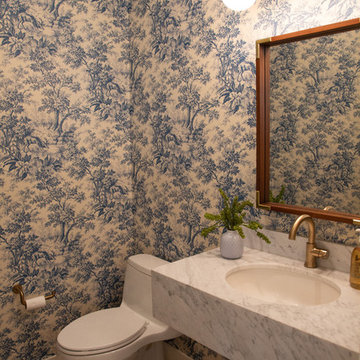
Beach chic farmhouse offers sensational ocean views spanning from the tree tops of the Pacific Palisades through Santa Monica
This is an example of a large coastal shower room bathroom in Los Angeles with freestanding cabinets, light wood cabinets, a built-in bath, a one-piece toilet, multi-coloured tiles, marble tiles, multi-coloured walls, medium hardwood flooring, a submerged sink, marble worktops, brown floors and white worktops.
This is an example of a large coastal shower room bathroom in Los Angeles with freestanding cabinets, light wood cabinets, a built-in bath, a one-piece toilet, multi-coloured tiles, marble tiles, multi-coloured walls, medium hardwood flooring, a submerged sink, marble worktops, brown floors and white worktops.

We gave this rather dated farmhouse some dramatic upgrades that brought together the feminine with the masculine, combining rustic wood with softer elements. In terms of style her tastes leaned toward traditional and elegant and his toward the rustic and outdoorsy. The result was the perfect fit for this family of 4 plus 2 dogs and their very special farmhouse in Ipswich, MA. Character details create a visual statement, showcasing the melding of both rustic and traditional elements without too much formality. The new master suite is one of the most potent examples of the blending of styles. The bath, with white carrara honed marble countertops and backsplash, beaded wainscoting, matching pale green vanities with make-up table offset by the black center cabinet expand function of the space exquisitely while the salvaged rustic beams create an eye-catching contrast that picks up on the earthy tones of the wood. The luxurious walk-in shower drenched in white carrara floor and wall tile replaced the obsolete Jacuzzi tub. Wardrobe care and organization is a joy in the massive walk-in closet complete with custom gliding library ladder to access the additional storage above. The space serves double duty as a peaceful laundry room complete with roll-out ironing center. The cozy reading nook now graces the bay-window-with-a-view and storage abounds with a surplus of built-ins including bookcases and in-home entertainment center. You can’t help but feel pampered the moment you step into this ensuite. The pantry, with its painted barn door, slate floor, custom shelving and black walnut countertop provide much needed storage designed to fit the family’s needs precisely, including a pull out bin for dog food. During this phase of the project, the powder room was relocated and treated to a reclaimed wood vanity with reclaimed white oak countertop along with custom vessel soapstone sink and wide board paneling. Design elements effectively married rustic and traditional styles and the home now has the character to match the country setting and the improved layout and storage the family so desperately needed. And did you see the barn? Photo credit: Eric Roth
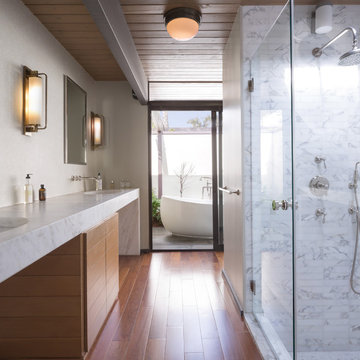
©Teague Hunziker
Inspiration for a large midcentury ensuite wet room bathroom in Los Angeles with flat-panel cabinets, light wood cabinets, a freestanding bath, grey tiles, marble tiles, beige walls, medium hardwood flooring, an integrated sink, marble worktops, brown floors, a hinged door and white worktops.
Inspiration for a large midcentury ensuite wet room bathroom in Los Angeles with flat-panel cabinets, light wood cabinets, a freestanding bath, grey tiles, marble tiles, beige walls, medium hardwood flooring, an integrated sink, marble worktops, brown floors, a hinged door and white worktops.
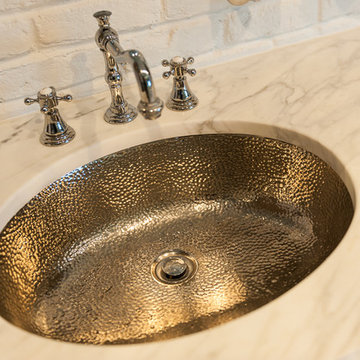
Amy Etra Photography | DGR Interior Designs
Medium sized modern ensuite bathroom in New York with louvered cabinets, medium wood cabinets, a claw-foot bath, a corner shower, marble tiles, brown walls, medium hardwood flooring, a submerged sink, marble worktops and a hinged door.
Medium sized modern ensuite bathroom in New York with louvered cabinets, medium wood cabinets, a claw-foot bath, a corner shower, marble tiles, brown walls, medium hardwood flooring, a submerged sink, marble worktops and a hinged door.
Bathroom with Marble Tiles and Medium Hardwood Flooring Ideas and Designs
1

 Shelves and shelving units, like ladder shelves, will give you extra space without taking up too much floor space. Also look for wire, wicker or fabric baskets, large and small, to store items under or next to the sink, or even on the wall.
Shelves and shelving units, like ladder shelves, will give you extra space without taking up too much floor space. Also look for wire, wicker or fabric baskets, large and small, to store items under or next to the sink, or even on the wall.  The sink, the mirror, shower and/or bath are the places where you might want the clearest and strongest light. You can use these if you want it to be bright and clear. Otherwise, you might want to look at some soft, ambient lighting in the form of chandeliers, short pendants or wall lamps. You could use accent lighting around your bath in the form to create a tranquil, spa feel, as well.
The sink, the mirror, shower and/or bath are the places where you might want the clearest and strongest light. You can use these if you want it to be bright and clear. Otherwise, you might want to look at some soft, ambient lighting in the form of chandeliers, short pendants or wall lamps. You could use accent lighting around your bath in the form to create a tranquil, spa feel, as well. 