Bathroom with Recessed-panel Cabinets and Medium Hardwood Flooring Ideas and Designs
Refine by:
Budget
Sort by:Popular Today
1 - 20 of 1,683 photos
Item 1 of 3

Design ideas for a medium sized farmhouse ensuite bathroom in Essex with recessed-panel cabinets, white cabinets, a walk-in shower, blue tiles, porcelain tiles, multi-coloured walls, medium hardwood flooring, marble worktops, a hinged door, double sinks, a built in vanity unit and wallpapered walls.

Design ideas for a farmhouse shower room bathroom in Columbus with recessed-panel cabinets, white cabinets, an alcove shower, a two-piece toilet, white tiles, metro tiles, grey walls, medium hardwood flooring, a submerged sink, marble worktops, brown floors and a hinged door.

Photo of a small classic shower room bathroom in Denver with recessed-panel cabinets, white cabinets, an alcove shower, a one-piece toilet, blue tiles, metro tiles, white walls, medium hardwood flooring, a submerged sink, brown floors, a hinged door, grey worktops, a single sink, a built in vanity unit and a wood ceiling.

Charming and timeless, 5 bedroom, 3 bath, freshly-painted brick Dutch Colonial nestled in the quiet neighborhood of Sauer’s Gardens (in the Mary Munford Elementary School district)! We have fully-renovated and expanded this home to include the stylish and must-have modern upgrades, but have also worked to preserve the character of a historic 1920’s home. As you walk in to the welcoming foyer, a lovely living/sitting room with original fireplace is on your right and private dining room on your left. Go through the French doors of the sitting room and you’ll enter the heart of the home – the kitchen and family room. Featuring quartz countertops, two-toned cabinetry and large, 8’ x 5’ island with sink, the completely-renovated kitchen also sports stainless-steel Frigidaire appliances, soft close doors/drawers and recessed lighting. The bright, open family room has a fireplace and wall of windows that overlooks the spacious, fenced back yard with shed. Enjoy the flexibility of the first-floor bedroom/private study/office and adjoining full bath. Upstairs, the owner’s suite features a vaulted ceiling, 2 closets and dual vanity, water closet and large, frameless shower in the bath. Three additional bedrooms (2 with walk-in closets), full bath and laundry room round out the second floor. The unfinished basement, with access from the kitchen/family room, offers plenty of storage.

This dressing area is perfect for putting on makeup in the morning. It has a girly touch with pink and gold accents and wallpaper behind the black vanity.
Photos by Chris Veith.

Amazing front porch of a modern farmhouse built by Steve Powell Homes (www.stevepowellhomes.com). Photo Credit: David Cannon Photography (www.davidcannonphotography.com)

Beach style ensuite bathroom in Miami with recessed-panel cabinets, white cabinets, a freestanding bath, an alcove shower, grey tiles, grey walls, medium hardwood flooring, a submerged sink, beige floors and a hinged door.
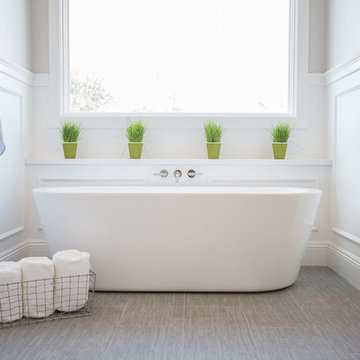
Lovely transitional style custom home in Scottsdale, Arizona. The high ceilings, skylights, white cabinetry, and medium wood tones create a light and airy feeling throughout the home. The aesthetic gives a nod to contemporary design and has a sophisticated feel but is also very inviting and warm. In part this was achieved by the incorporation of varied colors, styles, and finishes on the fixtures, tiles, and accessories. The look was further enhanced by the juxtapositional use of black and white to create visual interest and make it fun. Thoughtfully designed and built for real living and indoor/ outdoor entertainment.
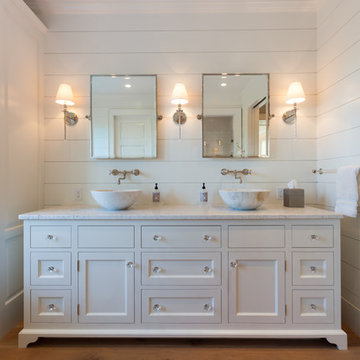
Nantucket Architectural Photography
This is an example of a large beach style ensuite bathroom in Boston with a vessel sink, recessed-panel cabinets, white cabinets, marble worktops, white walls and medium hardwood flooring.
This is an example of a large beach style ensuite bathroom in Boston with a vessel sink, recessed-panel cabinets, white cabinets, marble worktops, white walls and medium hardwood flooring.
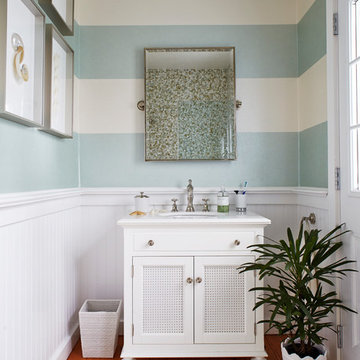
Create a more modern feel with wide stripes. The light bounces off the shimmery wallpaper.
Coastal bathroom in New York with a submerged sink, marble worktops, white cabinets, multi-coloured walls, medium hardwood flooring and recessed-panel cabinets.
Coastal bathroom in New York with a submerged sink, marble worktops, white cabinets, multi-coloured walls, medium hardwood flooring and recessed-panel cabinets.

This bedroom was designed for a sweet couple who's dream was to live in a beach cottage. After purchasing a fixer-upper, they were ready to make their dream come true. We used light and fresh colors to match their personalities and played with texture to bring in the beach-house-feel.
Photo courtesy of Chipper Hatter: www.chipperhatter.com
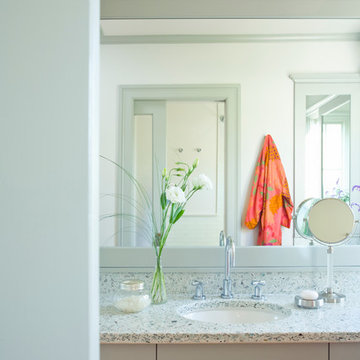
Design ideas for a medium sized traditional ensuite bathroom in San Francisco with recessed-panel cabinets, white cabinets, medium hardwood flooring, a submerged sink and terrazzo worktops.
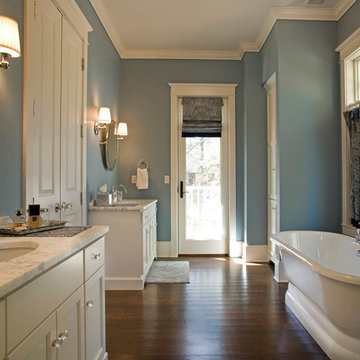
steinbergerphoto.com
Photo of a large classic ensuite bathroom in Milwaukee with a freestanding bath, recessed-panel cabinets, white cabinets, blue walls, medium hardwood flooring, a submerged sink, quartz worktops, brown floors and feature lighting.
Photo of a large classic ensuite bathroom in Milwaukee with a freestanding bath, recessed-panel cabinets, white cabinets, blue walls, medium hardwood flooring, a submerged sink, quartz worktops, brown floors and feature lighting.

Inspiration for a large country ensuite bathroom in Orange County with recessed-panel cabinets, white cabinets, a freestanding bath, a double shower, white tiles, mosaic tiles, grey walls, medium hardwood flooring, a submerged sink, granite worktops, brown floors, a hinged door and grey worktops.
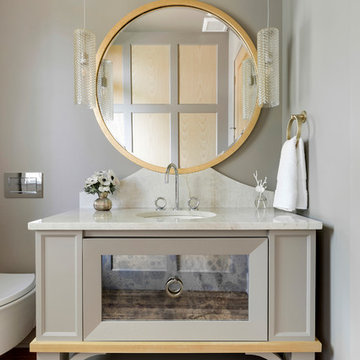
This is an example of a country bathroom in Minneapolis with grey cabinets, a wall mounted toilet, grey walls, medium hardwood flooring, a submerged sink, brown floors, beige worktops and recessed-panel cabinets.

In 2019 this bathroom was remodeled for the five boys to use. The window in this bathroom was closed to allow for the addition, but this bathroom was able to get an updated layout and within the addition another bathroom was added.
The homeowners’ love for blue and white became the cornerstone of this bathroom’s design. To achieve their vision of a ship-inspired space, we introduced a color scheme that seamlessly blended these two favorite hues. The bathroom features two sinks, each with round mirrors and three blue light fixtures, giving it a nautical charm that is both calming and cohesive with the rest of this home’s updates.
The bathroom boasts a range of functional and aesthetic elements, including painted cabinets that complement the color scheme, Corian countertops that offer a sleek and easy-to-maintain surface, and a wood-grained tile floor that adds warmth and texture to the space.
The use of white and blue subway tile, wainscot tile surrounding the room, and black hardware create a nautical vibe that’s not only visually appealing but also durable. Stainless faucets and hooks (rather than towel bars) are not only stylish but also practical for a busy bathroom.
The nautical elegance of this bathroom is a testament to our commitment to understanding and bringing to life the unique vision of our clients. At Crystal Kitchen, we pride ourselves on creating spaces that are not only beautiful but also highly functional and tailored to your preferences.

Design ideas for a large classic ensuite wet room bathroom in Nashville with recessed-panel cabinets, white cabinets, a freestanding bath, a two-piece toilet, white tiles, porcelain tiles, grey walls, medium hardwood flooring, a submerged sink, engineered stone worktops, brown floors, a hinged door, white worktops, a wall niche, double sinks, a built in vanity unit, a drop ceiling and wallpapered walls.

The "Dream of the '90s" was alive in this industrial loft condo before Neil Kelly Portland Design Consultant Erika Altenhofen got her hands on it. No new roof penetrations could be made, so we were tasked with updating the current footprint. Erika filled the niche with much needed storage provisions, like a shelf and cabinet. The shower tile will replaced with stunning blue "Billie Ombre" tile by Artistic Tile. An impressive marble slab was laid on a fresh navy blue vanity, white oval mirrors and fitting industrial sconce lighting rounds out the remodeled space.
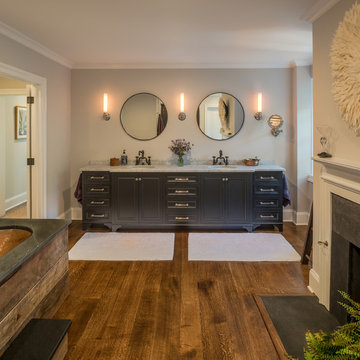
Angle Eye Photography
This is an example of a large farmhouse ensuite bathroom in Philadelphia with recessed-panel cabinets, black cabinets, grey walls, medium hardwood flooring, a submerged sink, brown floors and grey worktops.
This is an example of a large farmhouse ensuite bathroom in Philadelphia with recessed-panel cabinets, black cabinets, grey walls, medium hardwood flooring, a submerged sink, brown floors and grey worktops.
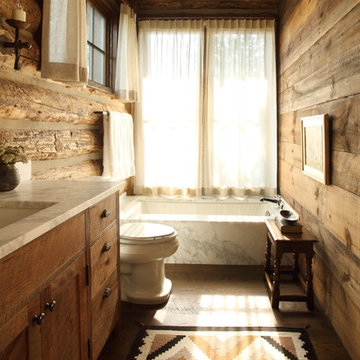
Chris Little Photography
Design ideas for a medium sized rustic shower room bathroom in Other with a two-piece toilet, brown walls, a submerged sink, marble worktops, recessed-panel cabinets, medium wood cabinets, a submerged bath and medium hardwood flooring.
Design ideas for a medium sized rustic shower room bathroom in Other with a two-piece toilet, brown walls, a submerged sink, marble worktops, recessed-panel cabinets, medium wood cabinets, a submerged bath and medium hardwood flooring.
Bathroom with Recessed-panel Cabinets and Medium Hardwood Flooring Ideas and Designs
1

 Shelves and shelving units, like ladder shelves, will give you extra space without taking up too much floor space. Also look for wire, wicker or fabric baskets, large and small, to store items under or next to the sink, or even on the wall.
Shelves and shelving units, like ladder shelves, will give you extra space without taking up too much floor space. Also look for wire, wicker or fabric baskets, large and small, to store items under or next to the sink, or even on the wall.  The sink, the mirror, shower and/or bath are the places where you might want the clearest and strongest light. You can use these if you want it to be bright and clear. Otherwise, you might want to look at some soft, ambient lighting in the form of chandeliers, short pendants or wall lamps. You could use accent lighting around your bath in the form to create a tranquil, spa feel, as well.
The sink, the mirror, shower and/or bath are the places where you might want the clearest and strongest light. You can use these if you want it to be bright and clear. Otherwise, you might want to look at some soft, ambient lighting in the form of chandeliers, short pendants or wall lamps. You could use accent lighting around your bath in the form to create a tranquil, spa feel, as well. 