Bathroom with Medium Hardwood Flooring and Yellow Worktops Ideas and Designs
Refine by:
Budget
Sort by:Popular Today
1 - 15 of 15 photos
Item 1 of 3
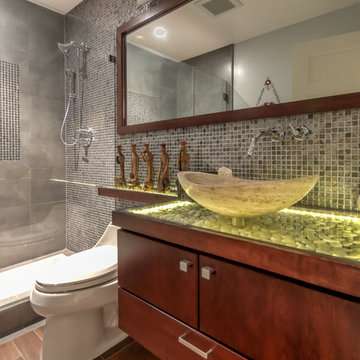
Medium sized contemporary shower room bathroom in San Francisco with a vessel sink, flat-panel cabinets, dark wood cabinets, an alcove shower, grey tiles, mosaic tiles, a one-piece toilet, medium hardwood flooring, onyx worktops, brown floors, a hinged door and yellow worktops.
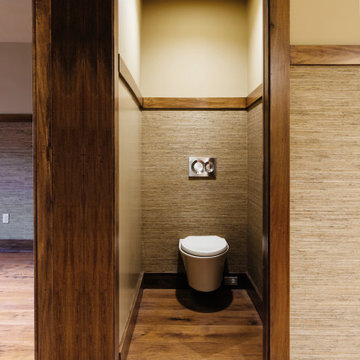
Modern ensuite bathroom in Nashville with freestanding cabinets, medium wood cabinets, a japanese bath, a shower/bath combination, a wall mounted toilet, grey tiles, pebble tiles, grey walls, medium hardwood flooring, a vessel sink, marble worktops, brown floors, a hinged door, yellow worktops, a wall niche, double sinks, a built in vanity unit and wainscoting.
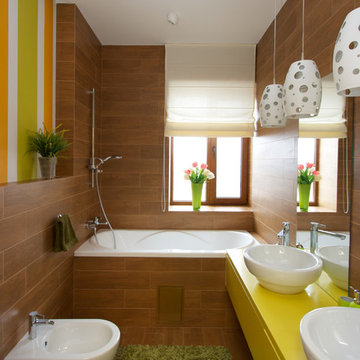
Tanya Kovalenko
Inspiration for a bohemian bathroom in Other with a vessel sink, flat-panel cabinets, yellow cabinets, an alcove bath, a shower/bath combination, a bidet, brown walls, medium hardwood flooring and yellow worktops.
Inspiration for a bohemian bathroom in Other with a vessel sink, flat-panel cabinets, yellow cabinets, an alcove bath, a shower/bath combination, a bidet, brown walls, medium hardwood flooring and yellow worktops.
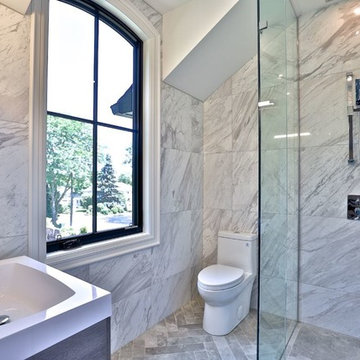
LUX Design was hired to work with the builder Zara Holdings Inc to design this home for resale from the ground up. The style is a mix of modern with transitional elements. Hand scraped oak wood floors, marble bathrooms and marble herringbone inlays adorn this 7000 sq.ft. home. A modern Scavolini kitchen, custom elevator, home theater and spa are all features within the home.
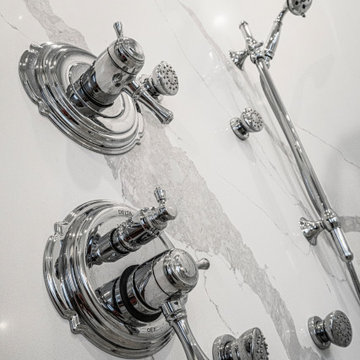
Custom Wall-To-Wall Quartz Shower With Glass Enclosure
Design ideas for a large classic ensuite bathroom in Other with shaker cabinets, white cabinets, a submerged bath, an alcove shower, a two-piece toilet, grey walls, medium hardwood flooring, a submerged sink, quartz worktops, grey floors, a hinged door, yellow worktops, an enclosed toilet, double sinks, a built in vanity unit, a drop ceiling and all types of wall treatment.
Design ideas for a large classic ensuite bathroom in Other with shaker cabinets, white cabinets, a submerged bath, an alcove shower, a two-piece toilet, grey walls, medium hardwood flooring, a submerged sink, quartz worktops, grey floors, a hinged door, yellow worktops, an enclosed toilet, double sinks, a built in vanity unit, a drop ceiling and all types of wall treatment.
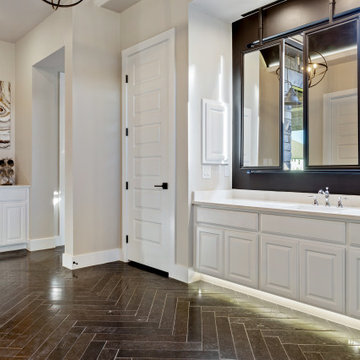
This is an example of a contemporary ensuite wet room bathroom in Austin with white cabinets, a freestanding bath, medium hardwood flooring, a submerged sink, engineered stone worktops, a hinged door, yellow worktops, a single sink and a built in vanity unit.
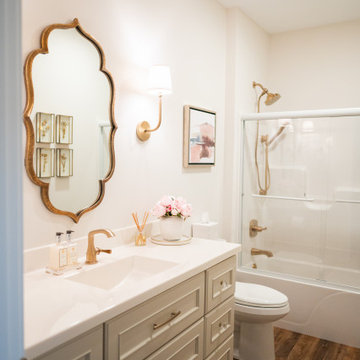
This beautiful, light-filled home radiates timeless elegance with a neutral palette and subtle blue accents. Thoughtful interior layouts optimize flow and visibility, prioritizing guest comfort for entertaining.
The bathroom exudes timeless sophistication with its soft neutral palette, an elegant vanity offering ample storage, complemented by a stunning mirror, and adorned with elegant brass-toned fixtures.
---
Project by Wiles Design Group. Their Cedar Rapids-based design studio serves the entire Midwest, including Iowa City, Dubuque, Davenport, and Waterloo, as well as North Missouri and St. Louis.
For more about Wiles Design Group, see here: https://wilesdesigngroup.com/
To learn more about this project, see here: https://wilesdesigngroup.com/swisher-iowa-new-construction-home-design

Photo of a modern ensuite bathroom in Nashville with freestanding cabinets, medium wood cabinets, a japanese bath, a shower/bath combination, a wall mounted toilet, grey tiles, pebble tiles, grey walls, medium hardwood flooring, a vessel sink, marble worktops, brown floors, a hinged door, yellow worktops, a wall niche, double sinks, a built in vanity unit and wainscoting.
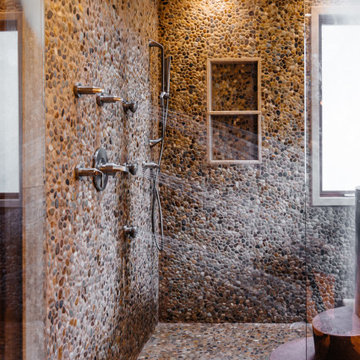
Photo of a modern ensuite bathroom in Nashville with freestanding cabinets, medium wood cabinets, a japanese bath, a shower/bath combination, a wall mounted toilet, grey tiles, pebble tiles, grey walls, medium hardwood flooring, a vessel sink, marble worktops, brown floors, a hinged door, yellow worktops, a wall niche, double sinks, a built in vanity unit and wainscoting.
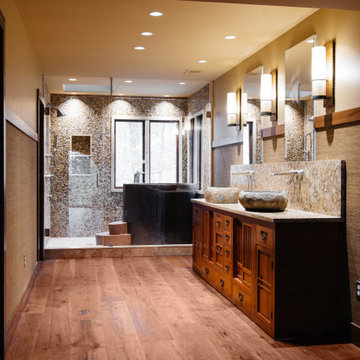
Design ideas for a modern ensuite bathroom in Nashville with freestanding cabinets, medium wood cabinets, a japanese bath, a shower/bath combination, a wall mounted toilet, grey tiles, pebble tiles, grey walls, medium hardwood flooring, a vessel sink, marble worktops, brown floors, a hinged door, yellow worktops, a wall niche, double sinks, a built in vanity unit and wainscoting.
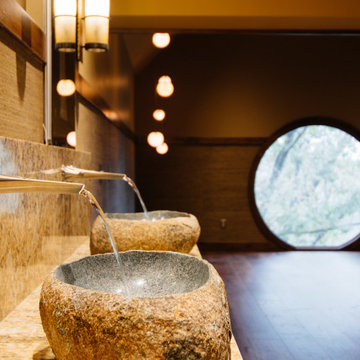
This is an example of a modern ensuite bathroom in Nashville with freestanding cabinets, medium wood cabinets, a japanese bath, a shower/bath combination, a wall mounted toilet, grey tiles, pebble tiles, grey walls, a vessel sink, marble worktops, a hinged door, yellow worktops, a wall niche, double sinks, a built in vanity unit, wainscoting, medium hardwood flooring and brown floors.
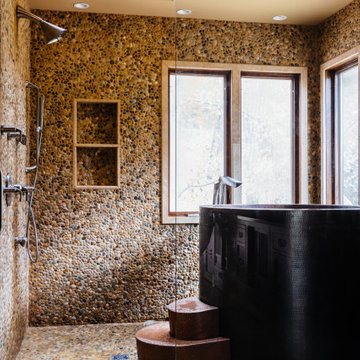
Modern ensuite bathroom in Nashville with freestanding cabinets, medium wood cabinets, a japanese bath, a shower/bath combination, a wall mounted toilet, grey tiles, pebble tiles, grey walls, medium hardwood flooring, a vessel sink, marble worktops, brown floors, a hinged door, yellow worktops, a wall niche, double sinks, a built in vanity unit and wainscoting.
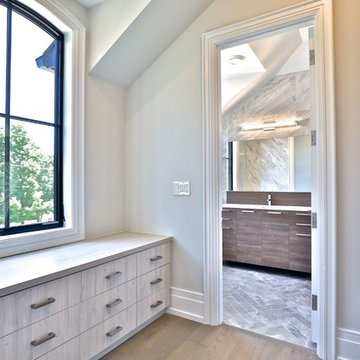
LUX Design was hired to work with the builder Zara Holdings Inc to design this home for resale from the ground up. The style is a mix of modern with transitional elements. Hand scraped oak wood floors, marble bathrooms and marble herringbone inlays adorn this 7000 sq.ft. home. A modern Scavolini kitchen, custom elevator, home theater and spa are all features within the home.
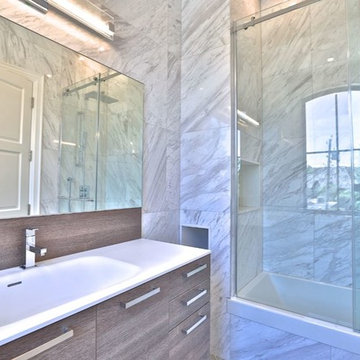
LUX Design was hired to work with the builder Zara Holdings Inc to design this home for resale from the ground up. The style is a mix of modern with transitional elements. Hand scraped oak wood floors, marble bathrooms and marble herringbone inlays adorn this 7000 sq.ft. home. A modern Scavolini kitchen, custom elevator, home theater and spa are all features within the home.
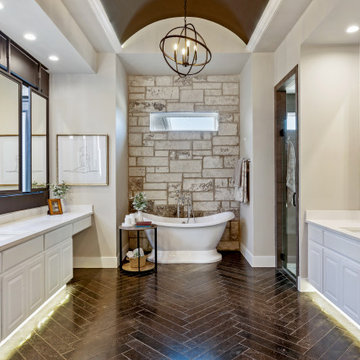
Design ideas for a contemporary ensuite wet room bathroom in Austin with white cabinets, a freestanding bath, medium hardwood flooring, a submerged sink, engineered stone worktops, a hinged door, yellow worktops, a single sink and a built in vanity unit.
Bathroom with Medium Hardwood Flooring and Yellow Worktops Ideas and Designs
1

 Shelves and shelving units, like ladder shelves, will give you extra space without taking up too much floor space. Also look for wire, wicker or fabric baskets, large and small, to store items under or next to the sink, or even on the wall.
Shelves and shelving units, like ladder shelves, will give you extra space without taking up too much floor space. Also look for wire, wicker or fabric baskets, large and small, to store items under or next to the sink, or even on the wall.  The sink, the mirror, shower and/or bath are the places where you might want the clearest and strongest light. You can use these if you want it to be bright and clear. Otherwise, you might want to look at some soft, ambient lighting in the form of chandeliers, short pendants or wall lamps. You could use accent lighting around your bath in the form to create a tranquil, spa feel, as well.
The sink, the mirror, shower and/or bath are the places where you might want the clearest and strongest light. You can use these if you want it to be bright and clear. Otherwise, you might want to look at some soft, ambient lighting in the form of chandeliers, short pendants or wall lamps. You could use accent lighting around your bath in the form to create a tranquil, spa feel, as well. 