Bathroom with Glass-front Cabinets and Medium Wood Cabinets Ideas and Designs
Refine by:
Budget
Sort by:Popular Today
1 - 20 of 281 photos
Item 1 of 3
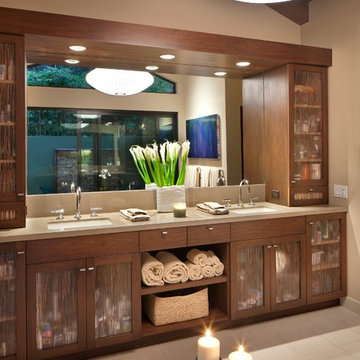
Tom Bonner Photography
This is an example of a large midcentury ensuite bathroom in Los Angeles with glass-front cabinets, medium wood cabinets, beige walls, ceramic flooring, a submerged sink, granite worktops and beige floors.
This is an example of a large midcentury ensuite bathroom in Los Angeles with glass-front cabinets, medium wood cabinets, beige walls, ceramic flooring, a submerged sink, granite worktops and beige floors.
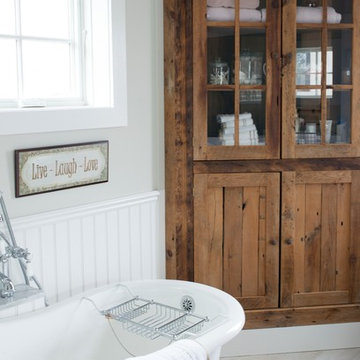
Photography by Stacy Bass. www.stacybassphotography.com
Country ensuite bathroom in New York with glass-front cabinets, medium wood cabinets, a claw-foot bath, green walls, porcelain flooring and beige floors.
Country ensuite bathroom in New York with glass-front cabinets, medium wood cabinets, a claw-foot bath, green walls, porcelain flooring and beige floors.
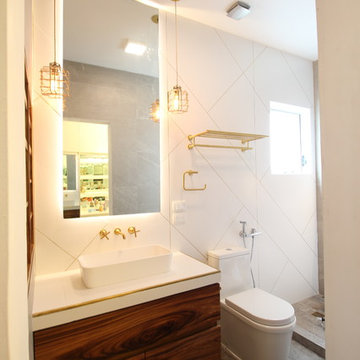
Pilar Román
Photo of a medium sized modern ensuite bathroom in Other with glass-front cabinets, medium wood cabinets, a built-in shower, a bidet, white tiles, porcelain tiles, white walls, cement flooring, a vessel sink, tiled worktops, grey floors and a hinged door.
Photo of a medium sized modern ensuite bathroom in Other with glass-front cabinets, medium wood cabinets, a built-in shower, a bidet, white tiles, porcelain tiles, white walls, cement flooring, a vessel sink, tiled worktops, grey floors and a hinged door.
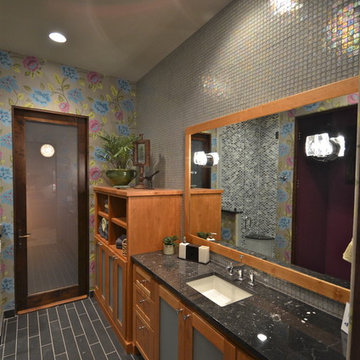
7500 Sq. Ft.
2012 Parade House
Dominion Subdivision
Inspiration for a contemporary bathroom in Austin with a submerged sink, glass-front cabinets, medium wood cabinets, grey tiles, mosaic tiles and grey floors.
Inspiration for a contemporary bathroom in Austin with a submerged sink, glass-front cabinets, medium wood cabinets, grey tiles, mosaic tiles and grey floors.

Kids Full Bath with Sloped Ceilings
This is an example of a rustic family bathroom with glass-front cabinets, medium wood cabinets, a freestanding bath, a corner shower, a one-piece toilet, beige walls, medium hardwood flooring, granite worktops, brown floors, a hinged door, white worktops, a single sink, a freestanding vanity unit, a vaulted ceiling and tongue and groove walls.
This is an example of a rustic family bathroom with glass-front cabinets, medium wood cabinets, a freestanding bath, a corner shower, a one-piece toilet, beige walls, medium hardwood flooring, granite worktops, brown floors, a hinged door, white worktops, a single sink, a freestanding vanity unit, a vaulted ceiling and tongue and groove walls.
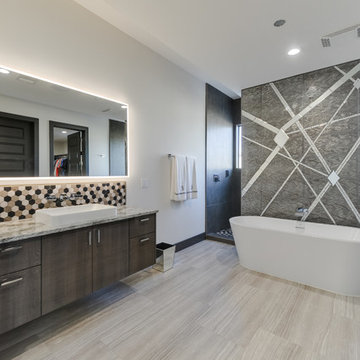
Two story Modern House locate it in Cresta Bella San Antonio, Texas
with amazing hill country and downtown views, house was
design by OSCAR E FLORES DESIGN STUDIO
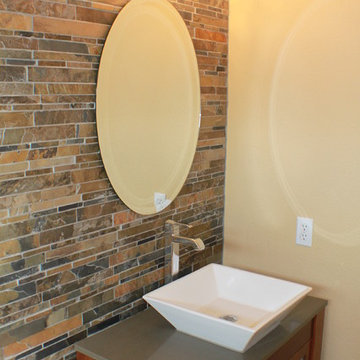
Design ideas for a small bohemian shower room bathroom in Las Vegas with a vessel sink, glass-front cabinets, medium wood cabinets, engineered stone worktops, multi-coloured tiles, ceramic tiles and multi-coloured walls.
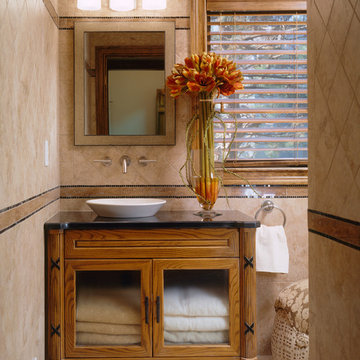
Five different tile sizes and shapes along with a custom vanity with an off-center vessel sink, add lots of interest to this townhouse guest bathroom. The vanity’s glass doors create an open feeling and offer guests an intuitive way to find towels.

Surfers End Master Bath
Paul S. Bartholomew Photography, Inc.
Medium sized beach style ensuite bathroom in New York with glass-front cabinets, medium wood cabinets, limestone worktops, beige tiles, stone slabs, a built-in bath, a one-piece toilet, a vessel sink, white walls, travertine flooring, a double shower and beige floors.
Medium sized beach style ensuite bathroom in New York with glass-front cabinets, medium wood cabinets, limestone worktops, beige tiles, stone slabs, a built-in bath, a one-piece toilet, a vessel sink, white walls, travertine flooring, a double shower and beige floors.

Wing Wong/ Memories TTL
Design ideas for a medium sized traditional shower room bathroom in New York with medium wood cabinets, a two-piece toilet, white tiles, white walls, a submerged sink, granite worktops, multi-coloured floors, a hinged door, grey worktops, a corner shower, mosaic tile flooring and glass-front cabinets.
Design ideas for a medium sized traditional shower room bathroom in New York with medium wood cabinets, a two-piece toilet, white tiles, white walls, a submerged sink, granite worktops, multi-coloured floors, a hinged door, grey worktops, a corner shower, mosaic tile flooring and glass-front cabinets.
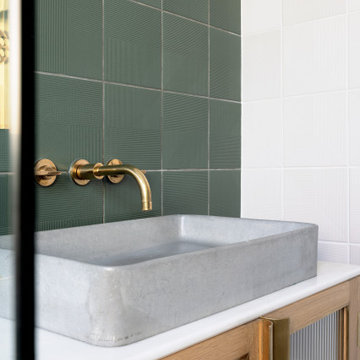
Inspiration for a medium sized contemporary family bathroom in London with glass-front cabinets, medium wood cabinets, a freestanding bath, a shower/bath combination, a one-piece toilet, green tiles, porcelain tiles, grey walls, porcelain flooring, an integrated sink, engineered stone worktops, white floors, an open shower, white worktops, a single sink and a freestanding vanity unit.
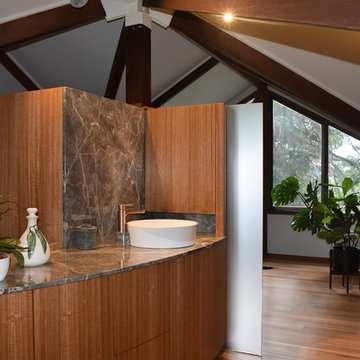
Curved vanity top and cupboards.
Medium sized contemporary bathroom in Gold Coast - Tweed with glass-front cabinets, medium wood cabinets, a walk-in shower, a one-piece toilet, multi-coloured tiles, multi-coloured walls, medium hardwood flooring, a built-in sink, marble worktops, brown floors, an open shower and brown worktops.
Medium sized contemporary bathroom in Gold Coast - Tweed with glass-front cabinets, medium wood cabinets, a walk-in shower, a one-piece toilet, multi-coloured tiles, multi-coloured walls, medium hardwood flooring, a built-in sink, marble worktops, brown floors, an open shower and brown worktops.
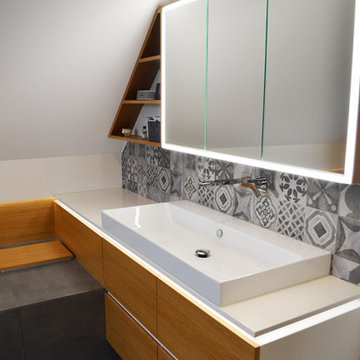
Das Familienbad im Neubau der 4-köpfigen Familie wurde an die Räumlichkeiten genau angepasst. Ein Wäscheschacht verläuft zum Hauswirtschaftsraum.
Die Beleuchtung zeiht sich entlang des Waschtischunterschrankes und der Wand mit der Holzverkleidung.
Die Verbindung zwischen Waschtisch, Badewanne und dem Einbauschrank macht alles zu einer harmonischen Einheit.
Zusätzliche Gemütlichkeit und Wärme entstehen durch die Materialkombinationen. Eine Bank neben der offenen Dusche läd zum Relaxen ein.
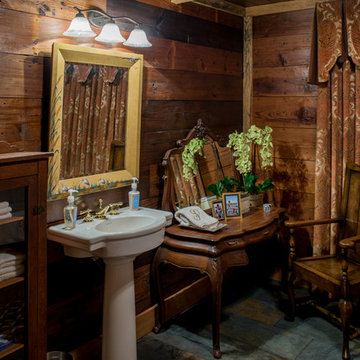
Small farmhouse shower room bathroom in New Orleans with slate flooring, a pedestal sink, a claw-foot bath, glass-front cabinets and medium wood cabinets.
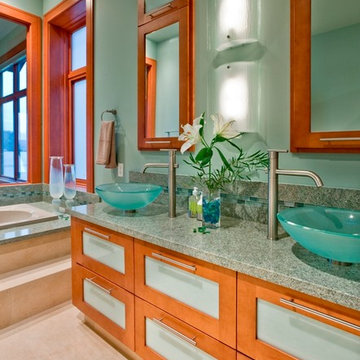
This is an example of a contemporary ensuite bathroom in Seattle with a vessel sink, glass-front cabinets, medium wood cabinets, a built-in bath, green tiles, granite worktops, green walls and green worktops.
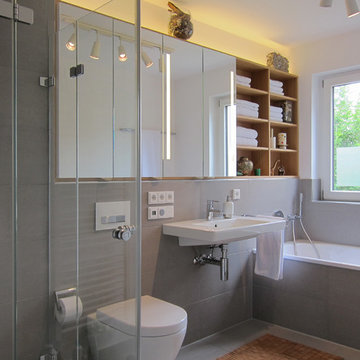
Im Bad der 4-köpfigen Familie sollte Platz für Handtücher und Schrankraum für die Toilettenartikel aller Familienmitglieder geschaffen werden. Erreicht wurde das mit einer Kombination aus Regal und Spiegelschrank, die über die gesamte Breite der Vorwand geht. Das Eichenholz des Regals macht das Bad wohnlicher und nimmt das Material des angrenzenden Bodens im Flur auf. Ein umlaufender Rahmen verbindet die beiden Teile miteinander. Für eine gleichmäßige Beleuchtung am Waschbecken sorgen mattierte Streifen in den Spiegeln mit dahinterliegender LED-Beleuchtung. Im gleichen Schrank sind außerdem Steckdosen für die elektrischen Zahnbürsten der Familie installiert. Eine weitere LED-Leuchte ist in die Deckplatte eingelassen und schafft atmosphärisches, indirektes Licht.
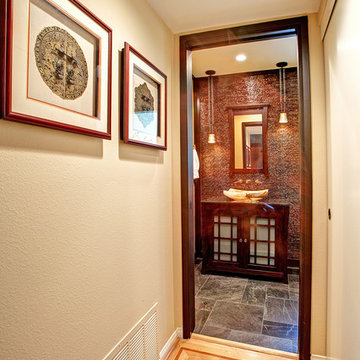
2nd Place
Bathroom Design
Sol Qintana Wagoner, Allied Member ASID
Jackson Design and Remodeling
This is an example of a small world-inspired ensuite bathroom in San Diego with a vessel sink, glass-front cabinets, medium wood cabinets and slate flooring.
This is an example of a small world-inspired ensuite bathroom in San Diego with a vessel sink, glass-front cabinets, medium wood cabinets and slate flooring.
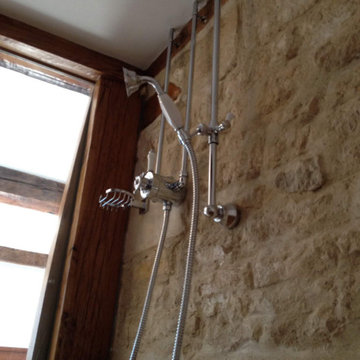
Photo of a small classic shower room bathroom in Cambridgeshire with glass-front cabinets, medium wood cabinets, a built-in shower, a one-piece toilet, stone tiles, green walls, dark hardwood flooring, a pedestal sink, wooden worktops, a hinged door, brown worktops, a shower bench, a built in vanity unit, exposed beams and panelled walls.
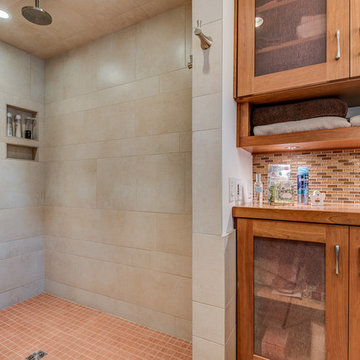
Walk in ceiling high tile shower with duel brush nickel showerhead and brush nickel raincan. Custom shower niches allow for storage.
Buras Photography
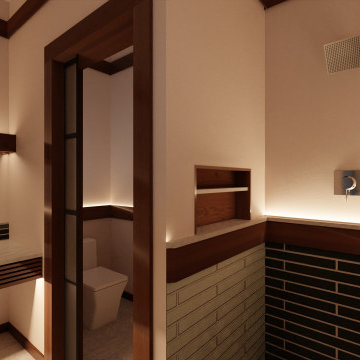
Open shower alcove with lit mahogany wainscot and glass subway tile. We transformed this lower east side bathroom into a modern spa. Complete with rain feature, atmospheric lighting, and aeration massage bath.
Bathroom with Glass-front Cabinets and Medium Wood Cabinets Ideas and Designs
1

 Shelves and shelving units, like ladder shelves, will give you extra space without taking up too much floor space. Also look for wire, wicker or fabric baskets, large and small, to store items under or next to the sink, or even on the wall.
Shelves and shelving units, like ladder shelves, will give you extra space without taking up too much floor space. Also look for wire, wicker or fabric baskets, large and small, to store items under or next to the sink, or even on the wall.  The sink, the mirror, shower and/or bath are the places where you might want the clearest and strongest light. You can use these if you want it to be bright and clear. Otherwise, you might want to look at some soft, ambient lighting in the form of chandeliers, short pendants or wall lamps. You could use accent lighting around your bath in the form to create a tranquil, spa feel, as well.
The sink, the mirror, shower and/or bath are the places where you might want the clearest and strongest light. You can use these if you want it to be bright and clear. Otherwise, you might want to look at some soft, ambient lighting in the form of chandeliers, short pendants or wall lamps. You could use accent lighting around your bath in the form to create a tranquil, spa feel, as well. 