Bathroom with Medium Wood Cabinets and Grey Worktops Ideas and Designs
Refine by:
Budget
Sort by:Popular Today
201 - 220 of 3,629 photos
Item 1 of 3
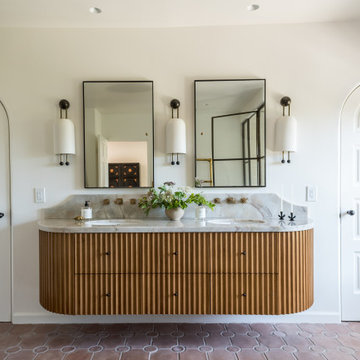
Design ideas for a mediterranean bathroom in Tampa with medium wood cabinets, white walls, a submerged sink, red floors, grey worktops, double sinks and a floating vanity unit.
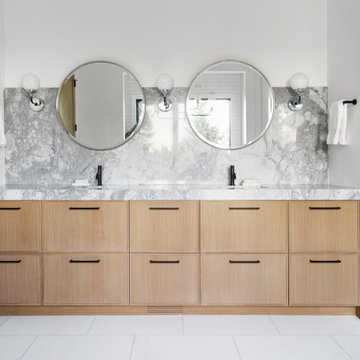
Contemporary ensuite bathroom in Calgary with flat-panel cabinets, medium wood cabinets, a freestanding bath, an alcove shower, a one-piece toilet, grey tiles, metro tiles, white walls, ceramic flooring, white floors, a hinged door, grey worktops, an enclosed toilet, double sinks and a built in vanity unit.

Photo of a medium sized contemporary grey and white shower room bathroom in Other with medium wood cabinets, a freestanding bath, a built-in shower, a wall mounted toilet, grey tiles, porcelain tiles, grey walls, concrete flooring, a wall-mounted sink, granite worktops, grey floors, a shower curtain, grey worktops, a single sink and a floating vanity unit.
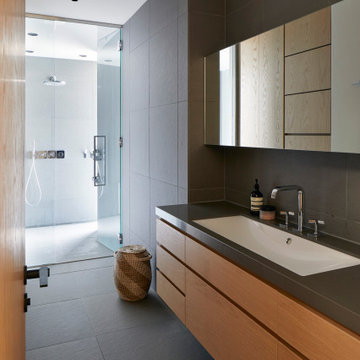
This is an example of a contemporary bathroom in Other with flat-panel cabinets, medium wood cabinets, a built-in shower, grey tiles, a submerged sink, grey floors, a hinged door, grey worktops, a single sink and a floating vanity unit.

This is an example of a large classic ensuite bathroom in Chicago with shaker cabinets, medium wood cabinets, a freestanding bath, an alcove shower, white tiles, beige walls, ceramic flooring, a submerged sink, engineered stone worktops, beige floors, a hinged door, grey worktops, a shower bench, double sinks, a freestanding vanity unit, a vaulted ceiling and wainscoting.
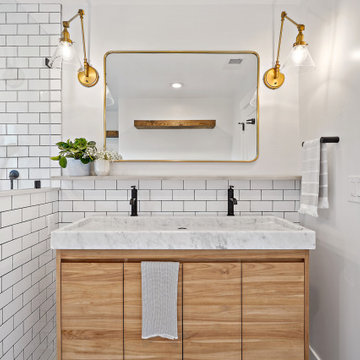
Medium sized classic shower room bathroom in San Francisco with flat-panel cabinets, medium wood cabinets, white tiles, metro tiles, white walls, a trough sink, grey worktops, a wall niche, a single sink and a built in vanity unit.
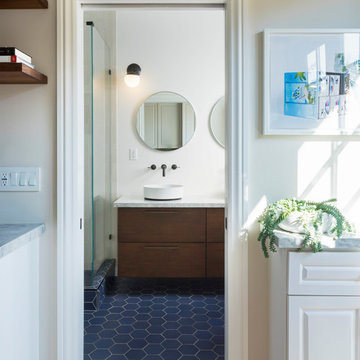
This is an example of a medium sized eclectic bathroom in San Francisco with freestanding cabinets, medium wood cabinets, a corner shower, a two-piece toilet, beige tiles, ceramic tiles, white walls, ceramic flooring, a vessel sink, engineered stone worktops, blue floors, a hinged door and grey worktops.
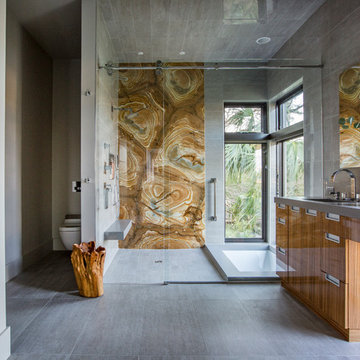
Jessie Preza Photography
Photo of a large contemporary ensuite bathroom in Jacksonville with flat-panel cabinets, medium wood cabinets, a submerged bath, an alcove shower, a wall mounted toilet, brown tiles, stone slabs, grey walls, grey floors, a sliding door and grey worktops.
Photo of a large contemporary ensuite bathroom in Jacksonville with flat-panel cabinets, medium wood cabinets, a submerged bath, an alcove shower, a wall mounted toilet, brown tiles, stone slabs, grey walls, grey floors, a sliding door and grey worktops.

Inspiration for a medium sized industrial shower room bathroom in Other with open cabinets, medium wood cabinets, a walk-in shower, a two-piece toilet, yellow walls, a submerged sink, a built-in bath, concrete flooring, stainless steel worktops, an open shower, porcelain tiles, brown floors and grey worktops.
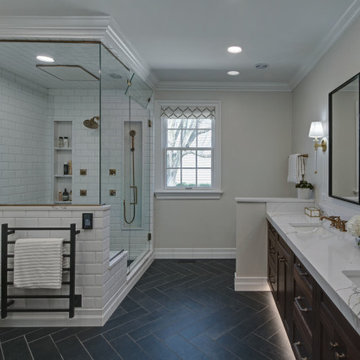
The couple each had their own wish lists. Hers was focused on aesthetics and was very clear: a contrasting combo of dark and crisp-white tile along with warm wood, soft bronze plumbing finishes, and an elegant soaking tub. His list was all about the shower. He wanted to match the experience of a luxury hotel shower.
Design objectives:
-Open up the space and omit heavy millwork details
-Furniture-style vanity in a warm wood finish
-Classic neutral palette
-Ample storage for toiletries and towels
-Luxurious modern technology, especially in the shower
THE REMODEL
“I’m not good at coming up with ideas,” the homeowner focused on the shower told us. “I like it when someone taps into my idea and gives me the options of what I’m looking for. That’s what Diana did for me and the shower while making my wife’s clear vision for everything else happen.”
Once the goals were clear, Diana identified the project’s challenges and solutions so the Drury Design installation team could make the remodel a reality.
Design challenges:
-Expand and open up the shower in a way that lets in more light
-Continue crown molding from the rest of the home – solve for how this could work around the shower
-More storage solutions in the same space
-Create an elegant, streamlined look that unifies all of the new elements
Design solutions:
-Adding a soffit above the shower area allows crown molding to flow continuously
-Large Robern medicine cabinets offer convenient eye-level storage while freeing up vanity space. The mirrors on both sides of the inner medicine cabinet make them bright and sleek without having to be lit.
-Open elegance – spacious tone and feel created by free-standing tub highlighted by a large wall mirror and oversized sconces
-White quartz with black and bronze veining ties all the materials together
-Warm, contrasting character of walnut adds a nice infusion of nature into the spa-like space
THE RENEWED SPACE
This elegant bathroom is all about symmetry and well-thought-out details. A classic, spa-like appeal emanates from simple beveled subway tile, herringbone patterns in the floor and shower niches, and the gorgeous walnut vanity. The result is a beautiful bathroom that checks all the boxes from the homeowners’ original wish lists.
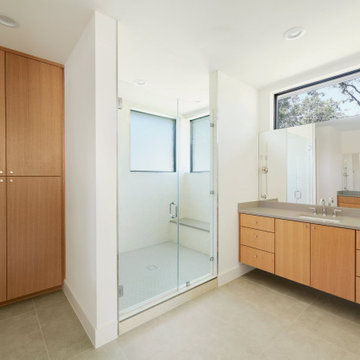
Photo of a medium sized midcentury ensuite bathroom in Austin with flat-panel cabinets, medium wood cabinets, a corner shower, a one-piece toilet, white tiles, porcelain tiles, white walls, porcelain flooring, a submerged sink, engineered stone worktops, grey floors, a hinged door, grey worktops, a shower bench, double sinks and a floating vanity unit.

Custom Master Bathroom
Medium sized contemporary ensuite bathroom in Los Angeles with flat-panel cabinets, medium wood cabinets, a freestanding bath, a built-in shower, a one-piece toilet, grey tiles, marble tiles, white walls, slate flooring, a submerged sink, marble worktops, grey floors, a hinged door, grey worktops, a wall niche, double sinks and a floating vanity unit.
Medium sized contemporary ensuite bathroom in Los Angeles with flat-panel cabinets, medium wood cabinets, a freestanding bath, a built-in shower, a one-piece toilet, grey tiles, marble tiles, white walls, slate flooring, a submerged sink, marble worktops, grey floors, a hinged door, grey worktops, a wall niche, double sinks and a floating vanity unit.
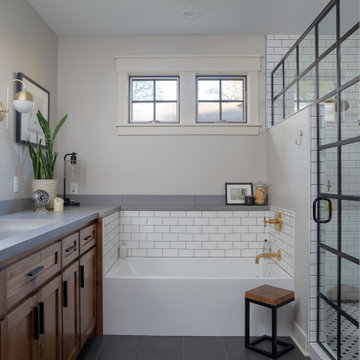
This is an example of a classic bathroom in Other with shaker cabinets, medium wood cabinets, white tiles, metro tiles, grey walls, a trough sink, black floors and grey worktops.
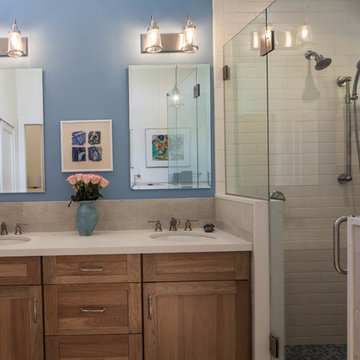
Eva Grimm, EVG Photography
Inspiration for a medium sized traditional ensuite bathroom in San Luis Obispo with shaker cabinets, medium wood cabinets, a corner shower, a one-piece toilet, grey tiles, metro tiles, white walls, porcelain flooring, a submerged sink, engineered stone worktops, grey floors, a hinged door and grey worktops.
Inspiration for a medium sized traditional ensuite bathroom in San Luis Obispo with shaker cabinets, medium wood cabinets, a corner shower, a one-piece toilet, grey tiles, metro tiles, white walls, porcelain flooring, a submerged sink, engineered stone worktops, grey floors, a hinged door and grey worktops.
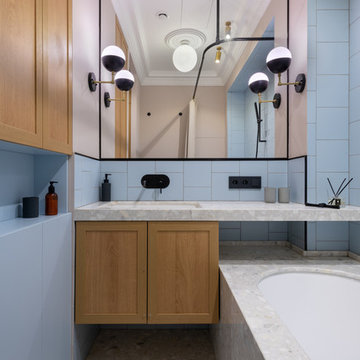
Medium sized modern ensuite bathroom in Other with recessed-panel cabinets, medium wood cabinets, a submerged bath, blue tiles, terrazzo flooring, a submerged sink, terrazzo worktops, grey floors and grey worktops.
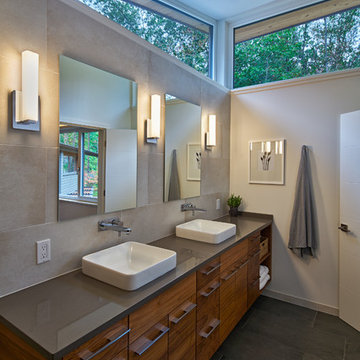
This is an example of a contemporary bathroom in Grand Rapids with flat-panel cabinets, medium wood cabinets, grey tiles, white walls, a vessel sink, grey floors and grey worktops.
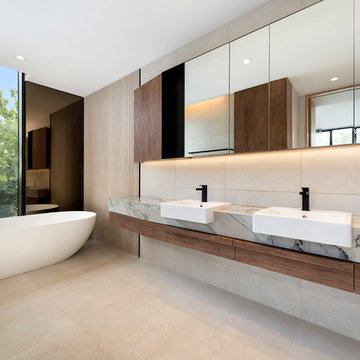
Paul West
Modern ensuite bathroom in Melbourne with flat-panel cabinets, medium wood cabinets, a freestanding bath, beige tiles, a vessel sink, beige floors and grey worktops.
Modern ensuite bathroom in Melbourne with flat-panel cabinets, medium wood cabinets, a freestanding bath, beige tiles, a vessel sink, beige floors and grey worktops.
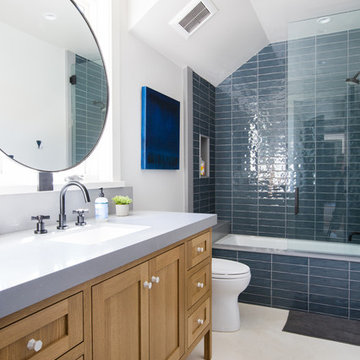
Photo: Tessa Neustadt
Photo of a nautical bathroom in Orange County with shaker cabinets, medium wood cabinets, an alcove bath, a shower/bath combination, blue tiles, white walls, mosaic tile flooring, a submerged sink, beige floors, an open shower and grey worktops.
Photo of a nautical bathroom in Orange County with shaker cabinets, medium wood cabinets, an alcove bath, a shower/bath combination, blue tiles, white walls, mosaic tile flooring, a submerged sink, beige floors, an open shower and grey worktops.
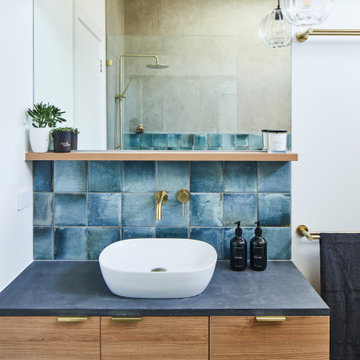
Contemporary bathroom in Melbourne with flat-panel cabinets, medium wood cabinets, blue tiles, white walls, a vessel sink, grey floors, grey worktops and a single sink.
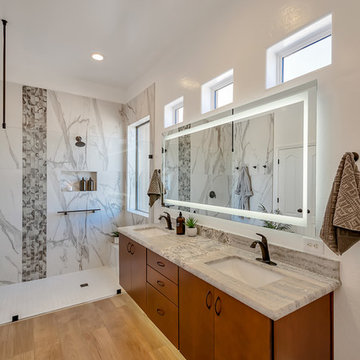
DEMO - We removed the tub shower combo, flooring, vanities, commode room walls, and removed the mirrored doors to the master closet.
THE REMODEL - We created a large zero threshold walk-in shower that is complete with 24x48 Charme series Calcatta Gold LARGE format tiles and a a 12” deco column down the middle with a 2x6 Abaco Mosaic. For the vanity, we added a beautiful floating cabinet topped with Monte Cristo Granite in a Satin finish. The under cabinet lighting and light up Mirror were supplied by our client. The wood look tile flooring was also installed throughout the bathroom, bedroom, and a few other rooms throughout the home. Finally, After removing those walls for the commode room, we were able to open up more room for the overall bathroom and then we reframed the Master Closet opening to add double doors & framed a new entry door.
Bathroom with Medium Wood Cabinets and Grey Worktops Ideas and Designs
11

 Shelves and shelving units, like ladder shelves, will give you extra space without taking up too much floor space. Also look for wire, wicker or fabric baskets, large and small, to store items under or next to the sink, or even on the wall.
Shelves and shelving units, like ladder shelves, will give you extra space without taking up too much floor space. Also look for wire, wicker or fabric baskets, large and small, to store items under or next to the sink, or even on the wall.  The sink, the mirror, shower and/or bath are the places where you might want the clearest and strongest light. You can use these if you want it to be bright and clear. Otherwise, you might want to look at some soft, ambient lighting in the form of chandeliers, short pendants or wall lamps. You could use accent lighting around your bath in the form to create a tranquil, spa feel, as well.
The sink, the mirror, shower and/or bath are the places where you might want the clearest and strongest light. You can use these if you want it to be bright and clear. Otherwise, you might want to look at some soft, ambient lighting in the form of chandeliers, short pendants or wall lamps. You could use accent lighting around your bath in the form to create a tranquil, spa feel, as well. 