Bathroom with Medium Wood Cabinets and Grey Worktops Ideas and Designs
Refine by:
Budget
Sort by:Popular Today
141 - 160 of 3,628 photos
Item 1 of 3
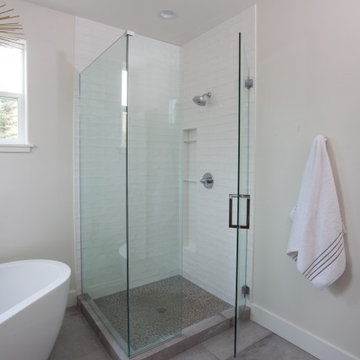
Contemporary bathroom in Other with flat-panel cabinets, medium wood cabinets, a freestanding bath, blue tiles, white walls, a submerged sink, grey floors, grey worktops, double sinks and a freestanding vanity unit.
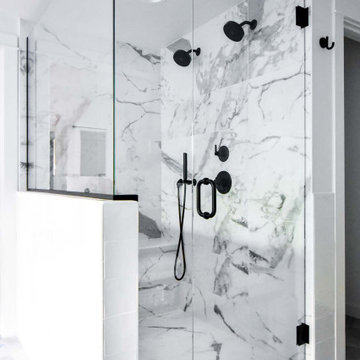
Basement master bathroom needed major style update including new closets, lighting, and a brand new bathroom. Large drop-in tub taking up too much space replaced by freestanding tub with floor mounted tub filler. Large two person shower with matte black fixtures. Furniture style vanity. Large hex tile floors.
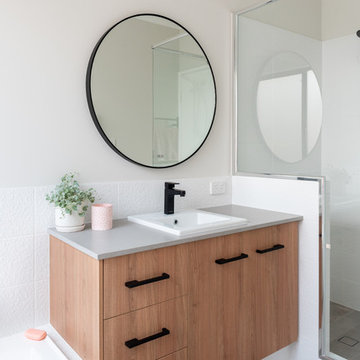
Photo of a contemporary family bathroom in Perth with medium wood cabinets, a built-in bath, white tiles, ceramic tiles, ceramic flooring, a built-in sink, engineered stone worktops, grey floors, a hinged door, grey worktops, flat-panel cabinets, an alcove shower and white walls.
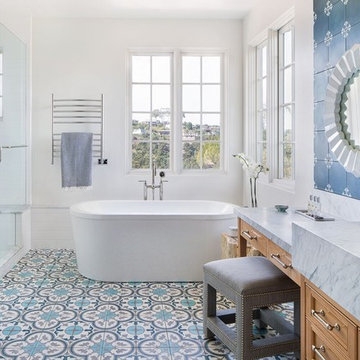
Designed by: Jessica Risko Smith Interior Design
Photo by: Matthew Weir
Photo of a medium sized beach style ensuite bathroom in Santa Barbara with a freestanding bath, an alcove shower, blue tiles, cement tiles, white walls, a submerged sink, marble worktops, blue floors, a hinged door, grey worktops, recessed-panel cabinets and medium wood cabinets.
Photo of a medium sized beach style ensuite bathroom in Santa Barbara with a freestanding bath, an alcove shower, blue tiles, cement tiles, white walls, a submerged sink, marble worktops, blue floors, a hinged door, grey worktops, recessed-panel cabinets and medium wood cabinets.
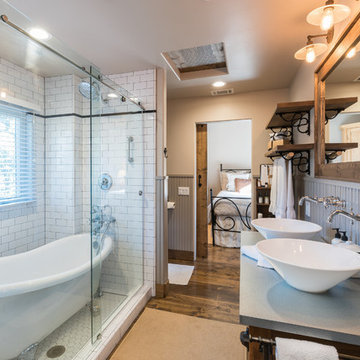
Design ideas for a farmhouse ensuite wet room bathroom in Dallas with medium wood cabinets, a claw-foot bath, white tiles, metro tiles, beige walls, medium hardwood flooring, a vessel sink, brown floors, a sliding door and grey worktops.
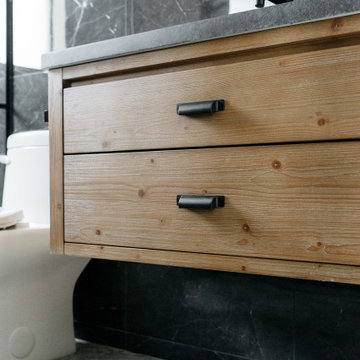
Design ideas for a contemporary bathroom in Houston with flat-panel cabinets, medium wood cabinets, black tiles, grey floors, grey worktops, a single sink and a floating vanity unit.

Indulge in the tranquil charm of this Transitional Master Bathroom, where every detail whispers sophistication and relaxation. The centrepiece is a meticulously crafted White Oak Vanity, its warm tones and clean lines exuding timeless elegance. Atop the vanity sits an inset quartzite countertop, its delicate veining adding a touch of natural beauty.
Soft, diffused light floods the space, enhancing the oak's warmth and highlighting the subtle patterns of the quartzite. With its harmonious blend of traditional charm and modern refinement, this master bathroom invites you to unwind and escape the stresses of daily life.
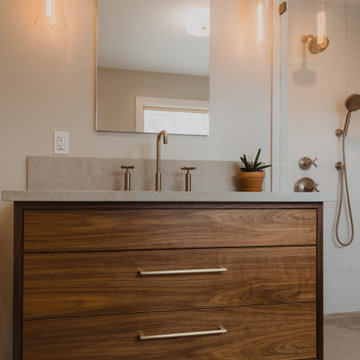
Photo of a medium sized modern ensuite bathroom in San Francisco with flat-panel cabinets, medium wood cabinets, a freestanding bath, a corner shower, white tiles, white walls, a submerged sink, beige floors, a hinged door, grey worktops, an enclosed toilet, a single sink and a floating vanity unit.

We selected these floor and wall tiling designs which allude to the near by sandy beach. Matt finish, makes it safe and low maintenance. The rustic timber look laminate we selected for the vanity, makes the perfect companion for this tile.
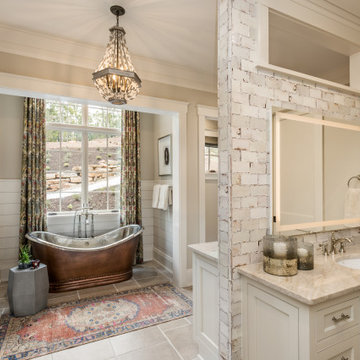
Inspiration for a rustic family bathroom in Other with medium wood cabinets, an alcove bath, a shower/bath combination, blue tiles, metro tiles, quartz worktops, a shower curtain, grey worktops, a single sink and a built in vanity unit.
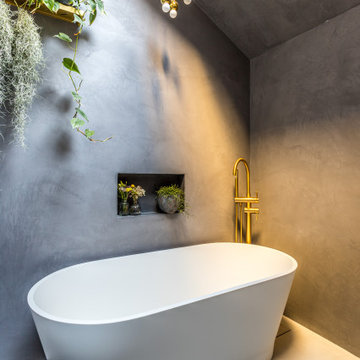
Minimalist glamour. Contemporary bathroom. Our client didn't want any tiles or grout lines. We chose Tadelakt for a unique, luxurious spa-like finish that adds warmth and changes in the light.
https://decorbuddi.com/tadelakt-bathroom/

D.R. Domenichini Construction, San Martin, California, 2020 Regional CotY Award Winner, Residential Interior Under $100,000
Inspiration for a medium sized industrial ensuite bathroom in Other with medium wood cabinets, a corner shower, a one-piece toilet, white tiles, porcelain tiles, blue walls, ceramic flooring, a submerged sink, marble worktops, grey floors, a hinged door, grey worktops, double sinks and a freestanding vanity unit.
Inspiration for a medium sized industrial ensuite bathroom in Other with medium wood cabinets, a corner shower, a one-piece toilet, white tiles, porcelain tiles, blue walls, ceramic flooring, a submerged sink, marble worktops, grey floors, a hinged door, grey worktops, double sinks and a freestanding vanity unit.

Inspiration for a small urban shower room bathroom in Miami with freestanding cabinets, medium wood cabinets, a walk-in shower, grey tiles, marble tiles, marble flooring, marble worktops, grey floors, a hinged door and grey worktops.
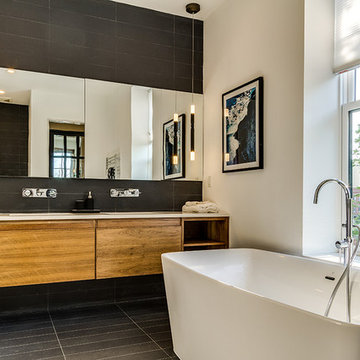
The master bathroom has a custom walnut vanity that is floating wall to wall. The back splash and floors are made from charcoal black tiles. Ceiling mounted LED light pendants are hanging above the vanity.
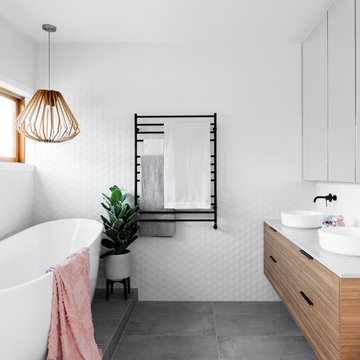
Photo of a contemporary bathroom in Melbourne with flat-panel cabinets, medium wood cabinets, a freestanding bath, white tiles, a vessel sink, grey floors and grey worktops.
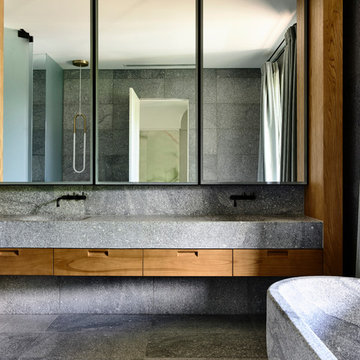
Architects: B.E. Architecture
Photographer: Derek Swalwell
Design ideas for a modern bathroom with flat-panel cabinets, medium wood cabinets, a freestanding bath, grey tiles, grey walls, an integrated sink, grey floors and grey worktops.
Design ideas for a modern bathroom with flat-panel cabinets, medium wood cabinets, a freestanding bath, grey tiles, grey walls, an integrated sink, grey floors and grey worktops.

photos by Pedro Marti
This large light-filled open loft in the Tribeca neighborhood of New York City was purchased by a growing family to make into their family home. The loft, previously a lighting showroom, had been converted for residential use with the standard amenities but was entirely open and therefore needed to be reconfigured. One of the best attributes of this particular loft is its extremely large windows situated on all four sides due to the locations of neighboring buildings. This unusual condition allowed much of the rear of the space to be divided into 3 bedrooms/3 bathrooms, all of which had ample windows. The kitchen and the utilities were moved to the center of the space as they did not require as much natural lighting, leaving the entire front of the loft as an open dining/living area. The overall space was given a more modern feel while emphasizing it’s industrial character. The original tin ceiling was preserved throughout the loft with all new lighting run in orderly conduit beneath it, much of which is exposed light bulbs. In a play on the ceiling material the main wall opposite the kitchen was clad in unfinished, distressed tin panels creating a focal point in the home. Traditional baseboards and door casings were thrown out in lieu of blackened steel angle throughout the loft. Blackened steel was also used in combination with glass panels to create an enclosure for the office at the end of the main corridor; this allowed the light from the large window in the office to pass though while creating a private yet open space to work. The master suite features a large open bath with a sculptural freestanding tub all clad in a serene beige tile that has the feel of concrete. The kids bath is a fun play of large cobalt blue hexagon tile on the floor and rear wall of the tub juxtaposed with a bright white subway tile on the remaining walls. The kitchen features a long wall of floor to ceiling white and navy cabinetry with an adjacent 15 foot island of which half is a table for casual dining. Other interesting features of the loft are the industrial ladder up to the small elevated play area in the living room, the navy cabinetry and antique mirror clad dining niche, and the wallpapered powder room with antique mirror and blackened steel accessories.
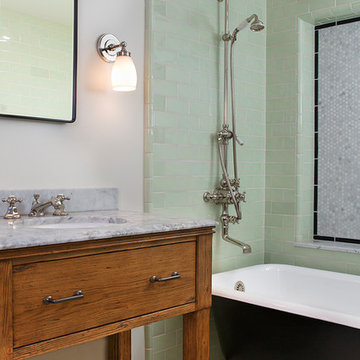
Martinkovic Milford Architects - Eric Rorer Photography
Photo of a traditional bathroom in San Francisco with a submerged sink, medium wood cabinets, a claw-foot bath, a shower/bath combination, green tiles, metro tiles, flat-panel cabinets and grey worktops.
Photo of a traditional bathroom in San Francisco with a submerged sink, medium wood cabinets, a claw-foot bath, a shower/bath combination, green tiles, metro tiles, flat-panel cabinets and grey worktops.

Inspiration for a traditional bathroom in Other with shaker cabinets, medium wood cabinets, a submerged bath, a one-piece toilet, white tiles, porcelain tiles, white walls, vinyl flooring, a submerged sink, quartz worktops, grey floors, a hinged door, grey worktops, a shower bench, double sinks and a built in vanity unit.
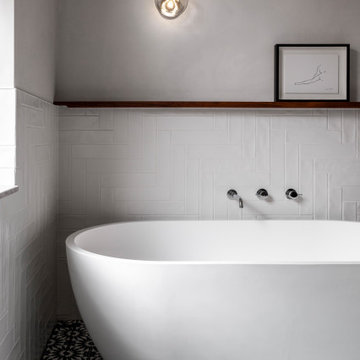
Photo of a contemporary bathroom in Other with flat-panel cabinets, medium wood cabinets, a freestanding bath, white tiles, white walls, a submerged sink, blue floors, grey worktops, a single sink and a floating vanity unit.
Bathroom with Medium Wood Cabinets and Grey Worktops Ideas and Designs
8

 Shelves and shelving units, like ladder shelves, will give you extra space without taking up too much floor space. Also look for wire, wicker or fabric baskets, large and small, to store items under or next to the sink, or even on the wall.
Shelves and shelving units, like ladder shelves, will give you extra space without taking up too much floor space. Also look for wire, wicker or fabric baskets, large and small, to store items under or next to the sink, or even on the wall.  The sink, the mirror, shower and/or bath are the places where you might want the clearest and strongest light. You can use these if you want it to be bright and clear. Otherwise, you might want to look at some soft, ambient lighting in the form of chandeliers, short pendants or wall lamps. You could use accent lighting around your bath in the form to create a tranquil, spa feel, as well.
The sink, the mirror, shower and/or bath are the places where you might want the clearest and strongest light. You can use these if you want it to be bright and clear. Otherwise, you might want to look at some soft, ambient lighting in the form of chandeliers, short pendants or wall lamps. You could use accent lighting around your bath in the form to create a tranquil, spa feel, as well. 