Bathroom with a Corner Shower and Mirror Tiles Ideas and Designs
Refine by:
Budget
Sort by:Popular Today
1 - 20 of 35 photos
Item 1 of 3

Stephanie Russo Photography
Design ideas for a small rural ensuite bathroom in Phoenix with medium wood cabinets, a corner shower, a one-piece toilet, white tiles, mirror tiles, white walls, mosaic tile flooring, a vessel sink, wooden worktops, a hinged door and flat-panel cabinets.
Design ideas for a small rural ensuite bathroom in Phoenix with medium wood cabinets, a corner shower, a one-piece toilet, white tiles, mirror tiles, white walls, mosaic tile flooring, a vessel sink, wooden worktops, a hinged door and flat-panel cabinets.

We love this custom made vanity and integrated marble sink!
Inspiration for an expansive classic ensuite bathroom in Phoenix with freestanding cabinets, grey cabinets, a freestanding bath, a corner shower, a two-piece toilet, white tiles, mirror tiles, grey walls, porcelain flooring, a built-in sink, marble worktops, multi-coloured floors, an open shower and multi-coloured worktops.
Inspiration for an expansive classic ensuite bathroom in Phoenix with freestanding cabinets, grey cabinets, a freestanding bath, a corner shower, a two-piece toilet, white tiles, mirror tiles, grey walls, porcelain flooring, a built-in sink, marble worktops, multi-coloured floors, an open shower and multi-coloured worktops.
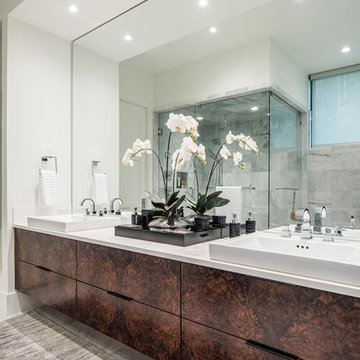
Rich burl floating vanity contrasts against cararra marble flooring and wall tile. Accents of gray and black mix perfectly with the chrome plumbing fixtures.
Stephen Allen Photography

Tiled bath, corner tub, flat-panel cabinets, quartzite counter tops, single pendant modern light fixtures, enclosed toilet, walk-in master closet, dual shower heads, with inset shelf and brass fixtures.
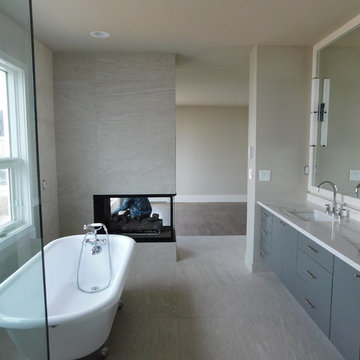
Inspiration for a modern bathroom in Calgary with flat-panel cabinets, grey cabinets, a freestanding bath, a corner shower, a one-piece toilet, white tiles, mirror tiles, grey walls, marble flooring, a submerged sink, granite worktops, grey floors and a hinged door.

In the course of our design work, we completely re-worked the kitchen layout, designed new cabinetry for the kitchen, bathrooms, and living areas. The new great room layout provides a focal point in the fireplace and creates additional seating without moving walls. On the upper floor, we significantly remodeled all the bathrooms. The color palette was simplified and calmed by using a cool palette of grays, blues, and natural textures.
Our aesthetic goal for the project was to assemble a warm, casual, family-friendly palette of materials; linen, leather, natural wood and stone, cozy rugs, and vintage textiles. The reclaimed beam as a mantle and subtle grey walls create a strong graphic element which is balanced and echoed by more delicate textile patterns.
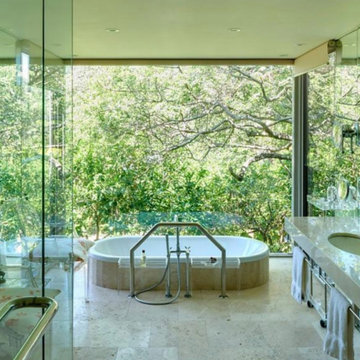
Bathroom with a view
Inspiration for a large beach style ensuite bathroom in Sydney with open cabinets, a built-in bath, a corner shower, a one-piece toilet, beige tiles, mirror tiles, travertine flooring, a submerged sink, marble worktops, beige floors and a hinged door.
Inspiration for a large beach style ensuite bathroom in Sydney with open cabinets, a built-in bath, a corner shower, a one-piece toilet, beige tiles, mirror tiles, travertine flooring, a submerged sink, marble worktops, beige floors and a hinged door.
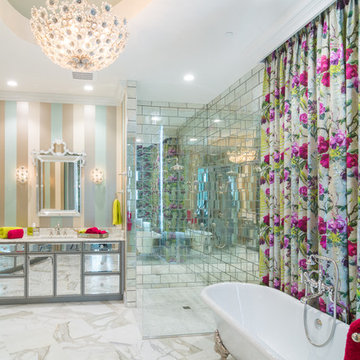
Photo: Geza Darrah Photography
Design ideas for a contemporary bathroom in Tampa with a claw-foot bath, a corner shower, mirror tiles, multi-coloured walls, white floors, white worktops and flat-panel cabinets.
Design ideas for a contemporary bathroom in Tampa with a claw-foot bath, a corner shower, mirror tiles, multi-coloured walls, white floors, white worktops and flat-panel cabinets.
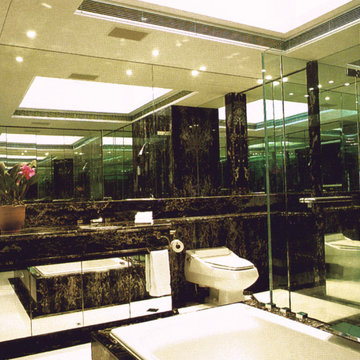
Design ideas for a large contemporary ensuite bathroom in Brisbane with glass-front cabinets, white cabinets, a built-in bath, a corner shower, a one-piece toilet, mirror tiles, marble worktops, a hinged door, black worktops, double sinks and a built in vanity unit.
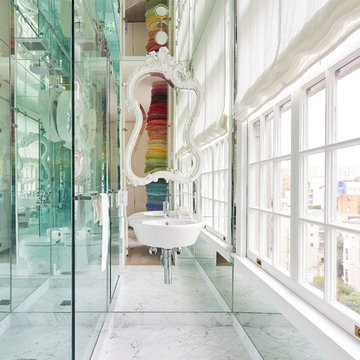
Mirrored bathroom off of the Dressing Room. Reflection of textile art piece in the dressing room. Glass shower door. Carrera Marble. Wall mounted lavatory.
Photos by:Jonathan Mitchell

Master bathroom, double custom vanity
Inspiration for a large traditional ensuite bathroom in Chicago with beaded cabinets, grey cabinets, a freestanding bath, a corner shower, a one-piece toilet, white tiles, mirror tiles, white walls, a submerged sink, quartz worktops, a hinged door, grey worktops, double sinks, a built in vanity unit, marble flooring, grey floors, a shower bench and a vaulted ceiling.
Inspiration for a large traditional ensuite bathroom in Chicago with beaded cabinets, grey cabinets, a freestanding bath, a corner shower, a one-piece toilet, white tiles, mirror tiles, white walls, a submerged sink, quartz worktops, a hinged door, grey worktops, double sinks, a built in vanity unit, marble flooring, grey floors, a shower bench and a vaulted ceiling.
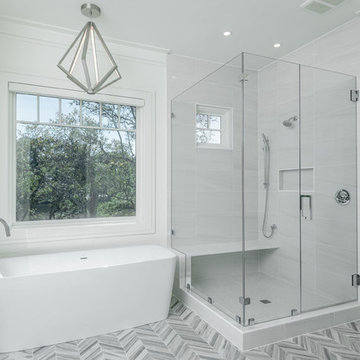
Built by Award Winning, Certified Luxury Custom Home Builder SHELTER Custom-Built Living.
Interior Details and Design- SHELTER Custom-Built Living Build-Design team. .
Architect- DLB Custom Home Design INC..
Interior Decorator- Hollis Erickson Design.
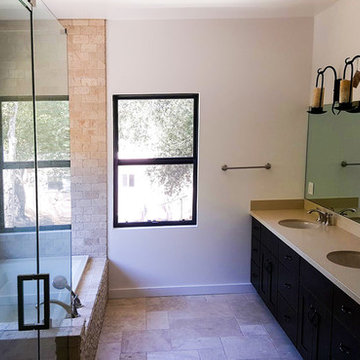
Hollywood Hills new construction hillside project. 3,650 sqf of living space: Open floor plan, Tremendous great rooms, gourmet kitchen, 2 Bathrooms and large family room.
Spacious rooms throughout the house, most of which open to the exterior creating a desirable indoor/outdoor flow.
Luxurious bathrooms. Private master suite, Several patios and built-in barbecue.
Spacious rooms throughout the house, most of which open to the exterior creating a desirable indoor/outdoor flow.
Luxurious bathrooms. Private master suite, Several patios and built-in barbecue.
Sold for 4,000,000. (20% over the asking price)
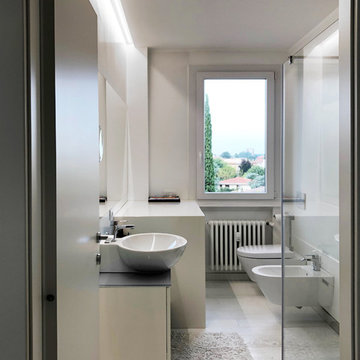
This is an example of a medium sized contemporary shower room bathroom in Other with flat-panel cabinets, white cabinets, a corner shower, a wall mounted toilet, white tiles, mirror tiles, white walls, medium hardwood flooring, a vessel sink, glass worktops, white floors, a hinged door and white worktops.
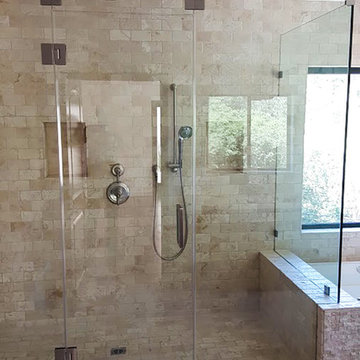
Hollywood Hills new construction hillside project. 3,650 sqf of living space: Open floor plan, Tremendous great rooms, gourmet kitchen, 2 Bathrooms and large family room.
Spacious rooms throughout the house, most of which open to the exterior creating a desirable indoor/outdoor flow.
Luxurious bathrooms. Private master suite, Several patios and built-in barbecue.
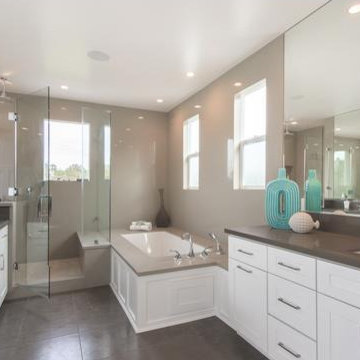
Large traditional ensuite bathroom in Los Angeles with shaker cabinets, white cabinets, a corner bath, a corner shower, a two-piece toilet, mirror tiles, grey walls, concrete flooring, a submerged sink, laminate worktops, grey floors and a hinged door.
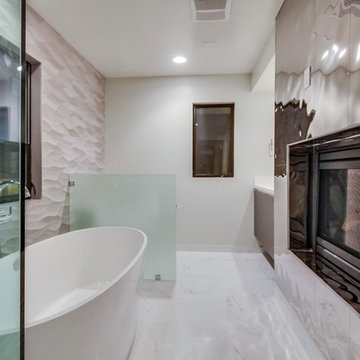
Ceramic tile, floating cabinet, wood floor, and vessel sink.
Inspiration for a medium sized contemporary ensuite bathroom in Los Angeles with flat-panel cabinets, light wood cabinets, solid surface worktops, a freestanding bath, a corner shower, a two-piece toilet, mirror tiles, white walls, marble flooring and a submerged sink.
Inspiration for a medium sized contemporary ensuite bathroom in Los Angeles with flat-panel cabinets, light wood cabinets, solid surface worktops, a freestanding bath, a corner shower, a two-piece toilet, mirror tiles, white walls, marble flooring and a submerged sink.
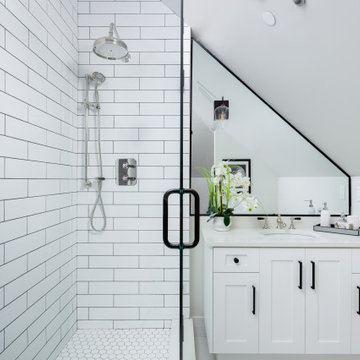
Inspiration for a small traditional ensuite bathroom in Vancouver with a corner shower, a one-piece toilet, white tiles, mirror tiles, white walls, cement flooring, a built-in sink, engineered stone worktops, grey floors, a hinged door, white worktops, a laundry area, a single sink and a vaulted ceiling.
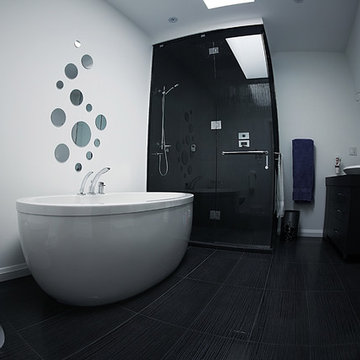
slava-art.com
This is an example of a medium sized contemporary ensuite bathroom in Toronto with flat-panel cabinets, black cabinets, a freestanding bath, a corner shower, white walls, a two-piece toilet, porcelain flooring, a vessel sink, mirror tiles, black floors and a hinged door.
This is an example of a medium sized contemporary ensuite bathroom in Toronto with flat-panel cabinets, black cabinets, a freestanding bath, a corner shower, white walls, a two-piece toilet, porcelain flooring, a vessel sink, mirror tiles, black floors and a hinged door.
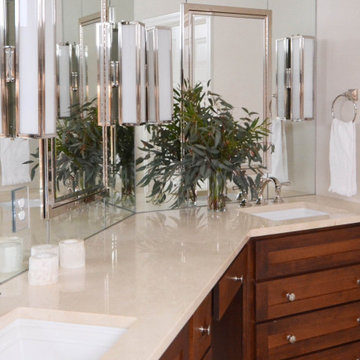
In the course of our design work, we completely re-worked the kitchen layout, designed new cabinetry for the kitchen, bathrooms, and living areas. The new great room layout provides a focal point in the fireplace and creates additional seating without moving walls. On the upper floor, we significantly remodeled all the bathrooms. The color palette was simplified and calmed by using a cool palette of grays, blues, and natural textures.
Our aesthetic goal for the project was to assemble a warm, casual, family-friendly palette of materials; linen, leather, natural wood and stone, cozy rugs, and vintage textiles. The reclaimed beam as a mantle and subtle grey walls create a strong graphic element which is balanced and echoed by more delicate textile patterns.
Bathroom with a Corner Shower and Mirror Tiles Ideas and Designs
1

 Shelves and shelving units, like ladder shelves, will give you extra space without taking up too much floor space. Also look for wire, wicker or fabric baskets, large and small, to store items under or next to the sink, or even on the wall.
Shelves and shelving units, like ladder shelves, will give you extra space without taking up too much floor space. Also look for wire, wicker or fabric baskets, large and small, to store items under or next to the sink, or even on the wall.  The sink, the mirror, shower and/or bath are the places where you might want the clearest and strongest light. You can use these if you want it to be bright and clear. Otherwise, you might want to look at some soft, ambient lighting in the form of chandeliers, short pendants or wall lamps. You could use accent lighting around your bath in the form to create a tranquil, spa feel, as well.
The sink, the mirror, shower and/or bath are the places where you might want the clearest and strongest light. You can use these if you want it to be bright and clear. Otherwise, you might want to look at some soft, ambient lighting in the form of chandeliers, short pendants or wall lamps. You could use accent lighting around your bath in the form to create a tranquil, spa feel, as well. 