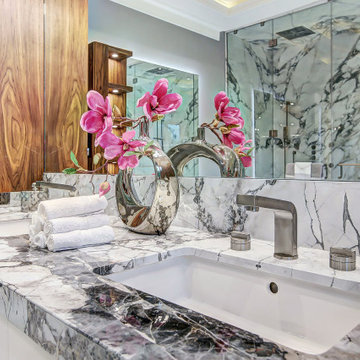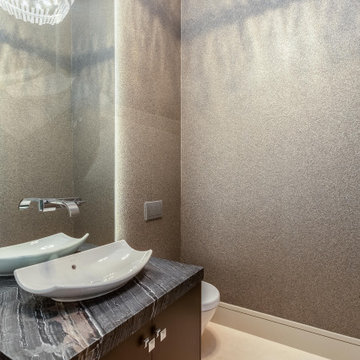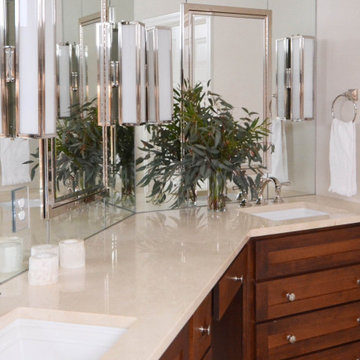Bathroom with Mirror Tiles and a Drop Ceiling Ideas and Designs
Refine by:
Budget
Sort by:Popular Today
1 - 4 of 4 photos
Item 1 of 3

In the course of our design work, we completely re-worked the kitchen layout, designed new cabinetry for the kitchen, bathrooms, and living areas. The new great room layout provides a focal point in the fireplace and creates additional seating without moving walls. On the upper floor, we significantly remodeled all the bathrooms. The color palette was simplified and calmed by using a cool palette of grays, blues, and natural textures.
Our aesthetic goal for the project was to assemble a warm, casual, family-friendly palette of materials; linen, leather, natural wood and stone, cozy rugs, and vintage textiles. The reclaimed beam as a mantle and subtle grey walls create a strong graphic element which is balanced and echoed by more delicate textile patterns.

Master Bathroom Design
Design ideas for a large ensuite bathroom in Toronto with flat-panel cabinets, white cabinets, an alcove bath, a walk-in shower, a one-piece toilet, grey tiles, mirror tiles, grey walls, an integrated sink, onyx worktops, an open shower, white worktops, a single sink, a built in vanity unit, a drop ceiling and wallpapered walls.
Design ideas for a large ensuite bathroom in Toronto with flat-panel cabinets, white cabinets, an alcove bath, a walk-in shower, a one-piece toilet, grey tiles, mirror tiles, grey walls, an integrated sink, onyx worktops, an open shower, white worktops, a single sink, a built in vanity unit, a drop ceiling and wallpapered walls.

Powder bathroom room features floating cabinet with vessel sink, a mirrored backlit wall with plumbing from the wall and mica wallcovering.
This is an example of a medium sized contemporary shower room bathroom in Orange County with white tiles, flat-panel cabinets, dark wood cabinets, mirror tiles, grey walls, limestone flooring, a vessel sink, quartz worktops, beige floors, grey worktops, a single sink, a floating vanity unit, a drop ceiling and wallpapered walls.
This is an example of a medium sized contemporary shower room bathroom in Orange County with white tiles, flat-panel cabinets, dark wood cabinets, mirror tiles, grey walls, limestone flooring, a vessel sink, quartz worktops, beige floors, grey worktops, a single sink, a floating vanity unit, a drop ceiling and wallpapered walls.

In the course of our design work, we completely re-worked the kitchen layout, designed new cabinetry for the kitchen, bathrooms, and living areas. The new great room layout provides a focal point in the fireplace and creates additional seating without moving walls. On the upper floor, we significantly remodeled all the bathrooms. The color palette was simplified and calmed by using a cool palette of grays, blues, and natural textures.
Our aesthetic goal for the project was to assemble a warm, casual, family-friendly palette of materials; linen, leather, natural wood and stone, cozy rugs, and vintage textiles. The reclaimed beam as a mantle and subtle grey walls create a strong graphic element which is balanced and echoed by more delicate textile patterns.
Bathroom with Mirror Tiles and a Drop Ceiling Ideas and Designs
1

 Shelves and shelving units, like ladder shelves, will give you extra space without taking up too much floor space. Also look for wire, wicker or fabric baskets, large and small, to store items under or next to the sink, or even on the wall.
Shelves and shelving units, like ladder shelves, will give you extra space without taking up too much floor space. Also look for wire, wicker or fabric baskets, large and small, to store items under or next to the sink, or even on the wall.  The sink, the mirror, shower and/or bath are the places where you might want the clearest and strongest light. You can use these if you want it to be bright and clear. Otherwise, you might want to look at some soft, ambient lighting in the form of chandeliers, short pendants or wall lamps. You could use accent lighting around your bath in the form to create a tranquil, spa feel, as well.
The sink, the mirror, shower and/or bath are the places where you might want the clearest and strongest light. You can use these if you want it to be bright and clear. Otherwise, you might want to look at some soft, ambient lighting in the form of chandeliers, short pendants or wall lamps. You could use accent lighting around your bath in the form to create a tranquil, spa feel, as well. 