Bathroom with Multi-coloured Walls and a Console Sink Ideas and Designs
Refine by:
Budget
Sort by:Popular Today
181 - 200 of 457 photos
Item 1 of 3
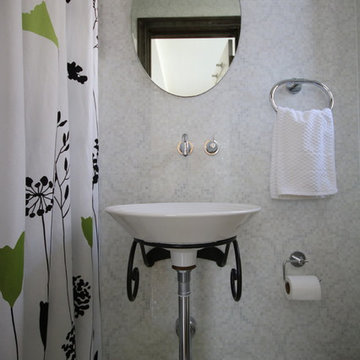
Full interior and bathroom remodel project in NYC by Teoria Interiors.
Inspiration for a small modern family bathroom in New York with a one-piece toilet, ceramic tiles, ceramic flooring, grey floors, a shower/bath combination, multi-coloured tiles, multi-coloured walls, a console sink and a shower curtain.
Inspiration for a small modern family bathroom in New York with a one-piece toilet, ceramic tiles, ceramic flooring, grey floors, a shower/bath combination, multi-coloured tiles, multi-coloured walls, a console sink and a shower curtain.
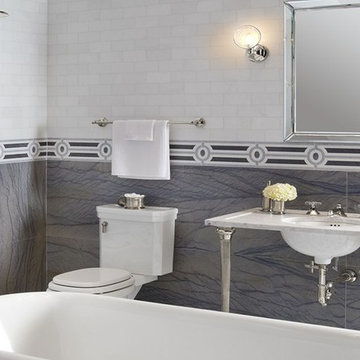
Photo of a large contemporary ensuite wet room bathroom in New York with a freestanding bath, a two-piece toilet, grey tiles, white tiles, metro tiles, multi-coloured walls, a console sink, marble worktops and an open shower.
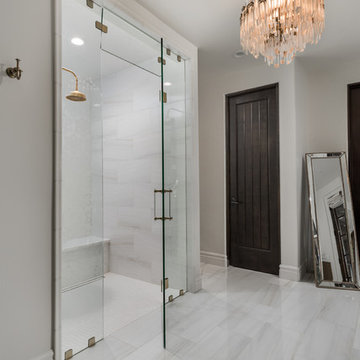
We love the stunning marble floor and wall tile, the built-in shower bench and gold hardware, custom chandelier and wood doors. This gives us lots of master bathroom ideas!
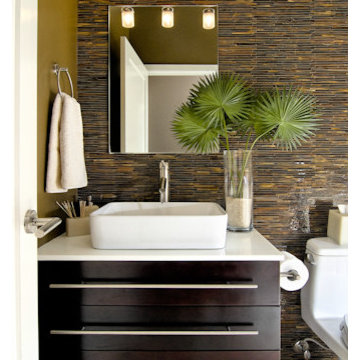
Varying shades of light and dark tortoise shell, blended in petite linear mosaic pick up sticks, mesh mounted for ease of installation on 11" X 12" X 1/8" (0.92 sf) interlocking sheets.
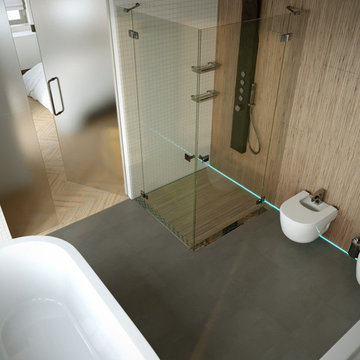
tallbox
Design ideas for a medium sized scandi ensuite bathroom in London with flat-panel cabinets, white cabinets, a corner bath, a built-in shower, a wall mounted toilet, grey tiles, ceramic tiles, multi-coloured walls, concrete flooring, a console sink and solid surface worktops.
Design ideas for a medium sized scandi ensuite bathroom in London with flat-panel cabinets, white cabinets, a corner bath, a built-in shower, a wall mounted toilet, grey tiles, ceramic tiles, multi-coloured walls, concrete flooring, a console sink and solid surface worktops.
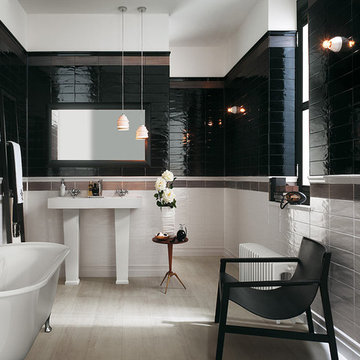
Walls are porcelain:
Manhattan, Black & White
Inspiration for a medium sized contemporary ensuite bathroom in Seattle with a claw-foot bath, black and white tiles, ceramic tiles, multi-coloured walls, light hardwood flooring, a console sink and beige floors.
Inspiration for a medium sized contemporary ensuite bathroom in Seattle with a claw-foot bath, black and white tiles, ceramic tiles, multi-coloured walls, light hardwood flooring, a console sink and beige floors.
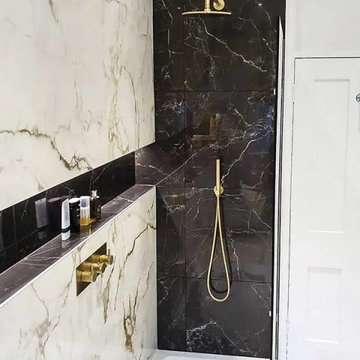
The skill is to introduce a stylish interplay between the different zones of the room: the products used should harmonise to ensure formal consistency. They are the thread that runs through a perfectly attuned interior design
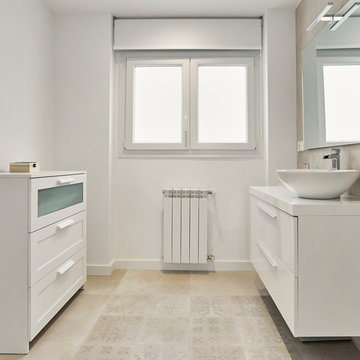
Photo of a small scandi shower room bathroom in Other with flat-panel cabinets, white cabinets, a built-in shower, beige tiles, ceramic tiles, multi-coloured walls, ceramic flooring, a console sink, beige floors, a sliding door and white worktops.
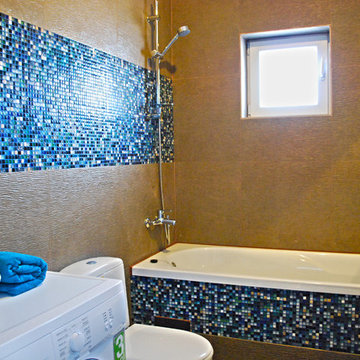
Adrian Tudor
Photo of a small contemporary shower room bathroom in Other with a console sink, open cabinets, dark wood cabinets, tiled worktops, a hot tub, a shower/bath combination, a one-piece toilet, multi-coloured tiles, porcelain tiles, multi-coloured walls and porcelain flooring.
Photo of a small contemporary shower room bathroom in Other with a console sink, open cabinets, dark wood cabinets, tiled worktops, a hot tub, a shower/bath combination, a one-piece toilet, multi-coloured tiles, porcelain tiles, multi-coloured walls and porcelain flooring.
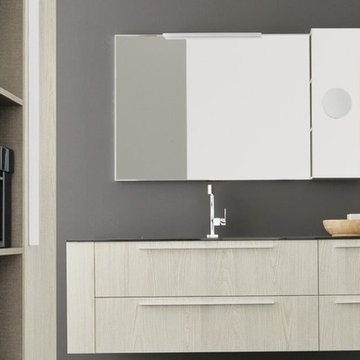
salle de bain antony, salle de bain 92, salles de bain antony, salle de bain archeda, salle de bain les hauts-de-seine, salle de bain moderne, salles de bain sur-mesure, sdb 92
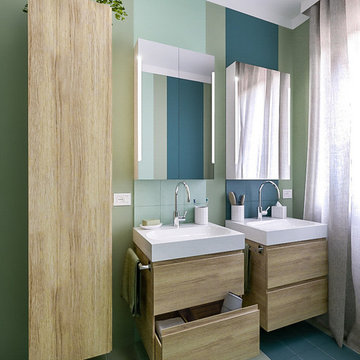
Liadesign
This is an example of a medium sized contemporary shower room bathroom with flat-panel cabinets, light wood cabinets, a corner shower, a two-piece toilet, multi-coloured tiles, porcelain tiles, multi-coloured walls, porcelain flooring, a console sink, multi-coloured floors, a hinged door and white worktops.
This is an example of a medium sized contemporary shower room bathroom with flat-panel cabinets, light wood cabinets, a corner shower, a two-piece toilet, multi-coloured tiles, porcelain tiles, multi-coloured walls, porcelain flooring, a console sink, multi-coloured floors, a hinged door and white worktops.
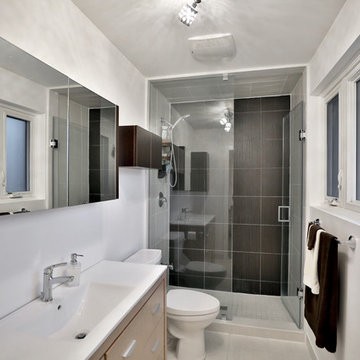
This rear addition was completed to provide additional bedrooms for a growing family. The master bedroom has a walk-in closet with sliding barn door and a ensuite bathroom. Two additional bedrooms provide the additional space required for future family. A family room at the rear of the addition has cathedral ceilings, large 4 panel sliding door and windows above the sliding door to create a lovely sanctuary for the family to enjoy. The exterior of the home has been completely modernized with the use of Maibec and HardiePanel. The home was designed with future consideration for a garage, upgrade the kitchen with adjacent dining room addition.
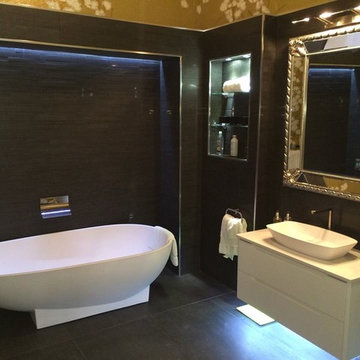
This project is officially one of the four projects shortlisted for the KBB Review Award for the Residential Bathroom Design of the Year. With our firm being only 11 months old, we have a lot to be proud of in our first year. Our client wanted a contemporary feel with nice dark tones to enjoy a nice relaxing soak in the bath. Lighting was very important and had to be designed to create a euphoric atmosphere.
We worked side by side with Chelsea Mclaine Interiors, an established design firm that professionally designed the rest of the client’s home in order to ensure our design and use of materials complimented her expertise.
http://www.bagnodesignglasgow.com/
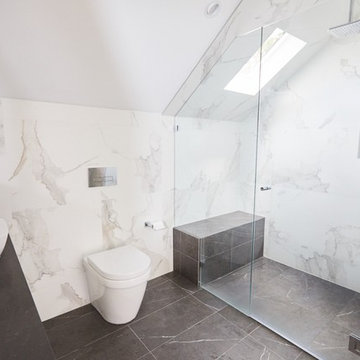
Making every space functional by including the shower with shower seat, utilising what could be viewed as an awkward area, with recessed nooks in the shower, dual shower head, shower seat. Marble mosaics for niches, marble tiles for wall and floor completing palette.
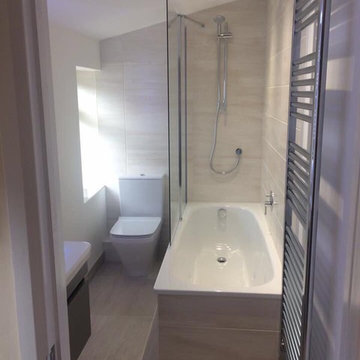
Medium sized contemporary ensuite bathroom in Devon with flat-panel cabinets, a built-in bath, a walk-in shower, a wall mounted toilet, brown tiles, porcelain tiles, multi-coloured walls, porcelain flooring, a console sink, multi-coloured floors and an open shower.
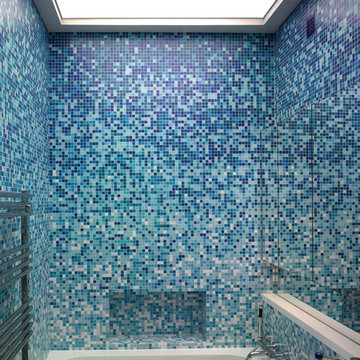
Edmund Sumner
This is an example of a medium sized classic family bathroom in London with a console sink, a built-in bath, blue tiles, mosaic tiles, multi-coloured walls and marble flooring.
This is an example of a medium sized classic family bathroom in London with a console sink, a built-in bath, blue tiles, mosaic tiles, multi-coloured walls and marble flooring.
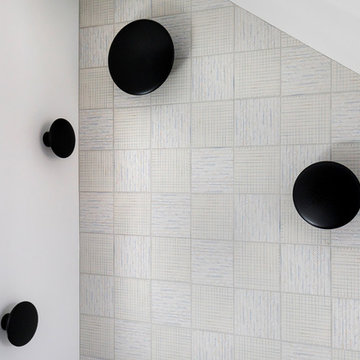
Thibault Pousset
Photo of a medium sized contemporary shower room bathroom in Paris with a walk-in shower, a wall mounted toilet, grey tiles, ceramic tiles, multi-coloured walls, ceramic flooring, a console sink, wooden worktops, grey floors, an open shower and grey worktops.
Photo of a medium sized contemporary shower room bathroom in Paris with a walk-in shower, a wall mounted toilet, grey tiles, ceramic tiles, multi-coloured walls, ceramic flooring, a console sink, wooden worktops, grey floors, an open shower and grey worktops.
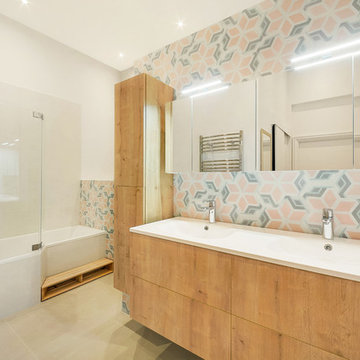
L'espace le plus important en termes de travaux. Tout a été cassé pour créer un espace dressing distinct et une salle de bains/wc (cachés). Derrière le mur sont cachés le chauffe eau grande capacité et un espace étendage pour le linge. Baignoire asymétrique Jacob Delafon, ensemble meuble Cuisishop et carreaux de ciment Bahya
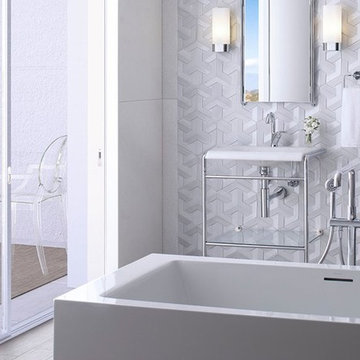
Photo of a large contemporary ensuite wet room bathroom in New York with a freestanding bath, a two-piece toilet, grey tiles, white tiles, metro tiles, multi-coloured walls, laminate floors, a console sink, marble worktops, beige floors and an open shower.
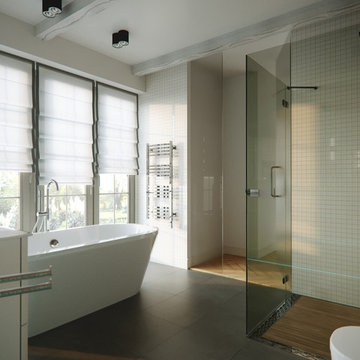
tallbox
Photo of a medium sized scandinavian ensuite bathroom in London with flat-panel cabinets, white cabinets, a corner bath, a built-in shower, a wall mounted toilet, grey tiles, ceramic tiles, multi-coloured walls, concrete flooring, a console sink and solid surface worktops.
Photo of a medium sized scandinavian ensuite bathroom in London with flat-panel cabinets, white cabinets, a corner bath, a built-in shower, a wall mounted toilet, grey tiles, ceramic tiles, multi-coloured walls, concrete flooring, a console sink and solid surface worktops.
Bathroom with Multi-coloured Walls and a Console Sink Ideas and Designs
10

 Shelves and shelving units, like ladder shelves, will give you extra space without taking up too much floor space. Also look for wire, wicker or fabric baskets, large and small, to store items under or next to the sink, or even on the wall.
Shelves and shelving units, like ladder shelves, will give you extra space without taking up too much floor space. Also look for wire, wicker or fabric baskets, large and small, to store items under or next to the sink, or even on the wall.  The sink, the mirror, shower and/or bath are the places where you might want the clearest and strongest light. You can use these if you want it to be bright and clear. Otherwise, you might want to look at some soft, ambient lighting in the form of chandeliers, short pendants or wall lamps. You could use accent lighting around your bath in the form to create a tranquil, spa feel, as well.
The sink, the mirror, shower and/or bath are the places where you might want the clearest and strongest light. You can use these if you want it to be bright and clear. Otherwise, you might want to look at some soft, ambient lighting in the form of chandeliers, short pendants or wall lamps. You could use accent lighting around your bath in the form to create a tranquil, spa feel, as well. 