Bathroom with Distressed Cabinets and Onyx Worktops Ideas and Designs
Refine by:
Budget
Sort by:Popular Today
1 - 20 of 27 photos
Item 1 of 3

Design ideas for a large rural ensuite bathroom in New York with freestanding cabinets, distressed cabinets, a freestanding bath, an alcove shower, a two-piece toilet, black and white tiles, metro tiles, white walls, ceramic flooring, a submerged sink, onyx worktops, multi-coloured floors, a hinged door and black worktops.
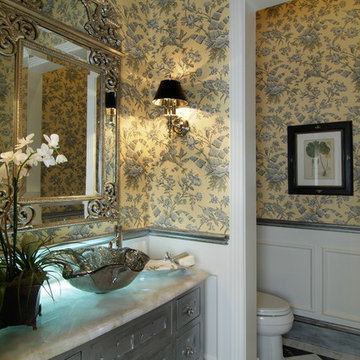
Photo of a large traditional shower room bathroom in Houston with raised-panel cabinets, distressed cabinets, a corner bath, a walk-in shower, a one-piece toilet, white tiles, porcelain tiles, yellow walls, porcelain flooring, a vessel sink, onyx worktops and multi-coloured floors.

Geoff Okarma
Large traditional ensuite bathroom in Sacramento with raised-panel cabinets, distressed cabinets, a freestanding bath, an alcove shower, a one-piece toilet, beige tiles, porcelain tiles, beige walls, porcelain flooring, a submerged sink and onyx worktops.
Large traditional ensuite bathroom in Sacramento with raised-panel cabinets, distressed cabinets, a freestanding bath, an alcove shower, a one-piece toilet, beige tiles, porcelain tiles, beige walls, porcelain flooring, a submerged sink and onyx worktops.
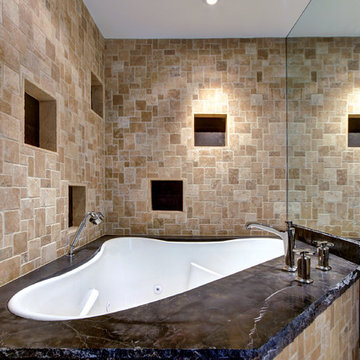
Photo of an expansive traditional ensuite bathroom in Los Angeles with a hot tub, beige tiles, stone tiles, beige walls, onyx worktops, recessed-panel cabinets, distressed cabinets, an alcove shower, travertine flooring and a submerged sink.
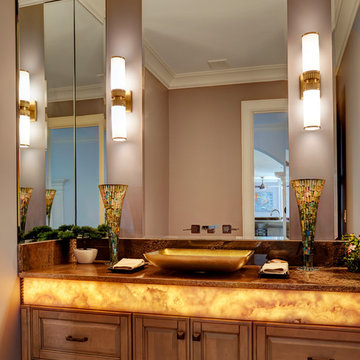
Master bath features a gold vessel sink and back-lit onyx for dramatic effect. Photo by Mike Kaskel.
Design ideas for a large bohemian ensuite bathroom in Chicago with raised-panel cabinets, distressed cabinets, brown walls, a vessel sink, onyx worktops and orange worktops.
Design ideas for a large bohemian ensuite bathroom in Chicago with raised-panel cabinets, distressed cabinets, brown walls, a vessel sink, onyx worktops and orange worktops.
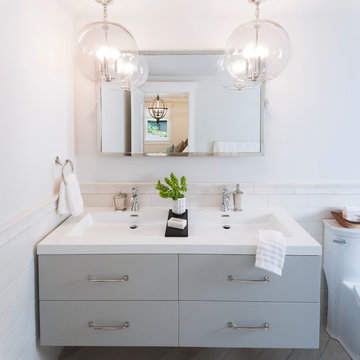
Shades of Light 16" Clear glass Sphere Pendants, custom vanity, quartz countertop, Restoration Hardware Audrey cabinet hardware, Restoration Hardware Dillon Classic Pivot mirror. Herringbone floor tile by Crossville 12 x 24.
Helynn Ospina Photography.
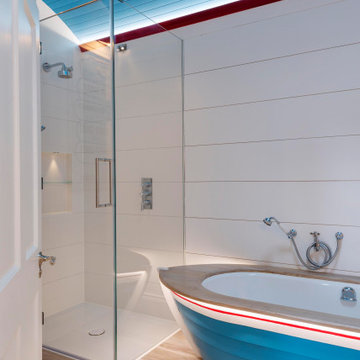
Medium sized nautical ensuite bathroom in Devon with flat-panel cabinets, distressed cabinets, a built-in shower, a wall mounted toilet, blue tiles, blue walls, ceramic flooring, an integrated sink, onyx worktops, grey floors, an open shower, brown worktops, a wall niche, double sinks, a freestanding vanity unit, a drop ceiling and wallpapered walls.
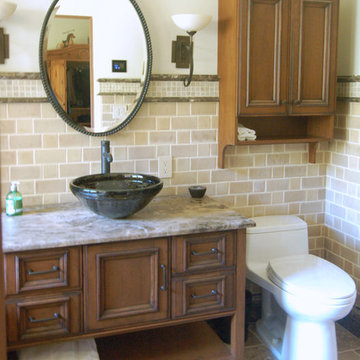
When the homeowners decided to move from San Francisco to the Central Coast, they were looking for a more relaxed lifestyle, a unique place to call their own, and an environment conducive to raising their young children. They found it all in San Luis Obispo. They had owned a house here in SLO for several years that they had used as a rental. As the homeowners own and run a contracting business and relocation was not impossible, they decided to move their business and make this SLO rental into their dream home.
As a rental, the house was in a bare-bones condition. The kitchen had old white cabinets, boring white tile counters, and a horrendous vinyl tile floor. Not only was the kitchen out-of-date and old-fashioned, it was also pretty worn out. The tiles were cracking and the grout was stained, the cabinet doors were sagging, and the appliances were conflicting (ie: you could not open the stove and dishwasher at the same time).
To top it all off, the kitchen was just too small for the custom home the homeowners wanted to create.
Thus enters San Luis Kitchen. At the beginning of their quest to remodel, the homeowners visited San Luis Kitchen’s showroom and fell in love with our Tuscan Grotto display. They sat down with our designers and together we worked out the scope of the project, the budget for cabinetry and how that fit into their overall budget, and then we worked on the new design for the home starting with the kitchen.
As the homeowners felt the kitchen was cramped, it was decided to expand by moving the window wall out onto the existing porch. Besides the extra space gained, moving the wall brought the kitchen window out from under the porch roof – increasing the natural light available in the space. (It really helps when the homeowner both understands building and can do his own contracting and construction.) A new arched window and stone clad wall now highlights the end of the kitchen. As we gained wall space, we were able to move the range and add a plaster hood, creating a focal nice focal point for the kitchen.
The other long wall now houses a Sub-Zero refrigerator and lots of counter workspace. Then we completed the kitchen by adding a wrap-around wet bar extending into the old dining space. We included a pull-out pantry unit with open shelves above it, wine cubbies, a cabinet for glassware recessed into the wall, under-counter refrigerator drawers, sink base and trash cabinet, along with a decorative bookcase cabinet and bar seating. Lots of function in this corner of the kitchen; a bar for entertaining and a snack station for the kids.
After the kitchen design was finalized and ordered, the homeowners turned their attention to the rest of the house. They asked San Luis Kitchen to help with their master suite, a guest bath, their home control center (essentially a deck tucked under the main staircase) and finally their laundry room. Here are the photos:
I wish I could show you the rest of the house. The homeowners took a poor rental house and turned it into a showpiece! They added custom concrete floors, unique fiber optic lighting, large picture windows, and much more. There is now an outdoor kitchen complete with pizza oven, an outdoor shower and exquisite garden. They added a dedicated dog run to the side yard for their pooches and a rooftop deck at the very peak. Such a fun house.
Wood-Mode Fine Custom Cabinetry, Esperanto
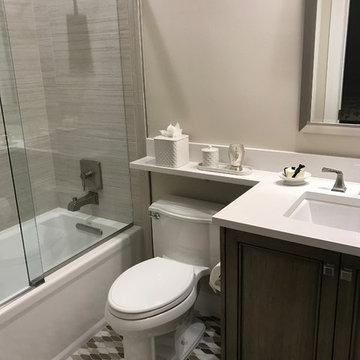
This is an example of a medium sized mediterranean bathroom in Miami with recessed-panel cabinets, distressed cabinets, an alcove bath, an alcove shower, a two-piece toilet, multi-coloured tiles, marble tiles, beige walls, ceramic flooring, a submerged sink and onyx worktops.
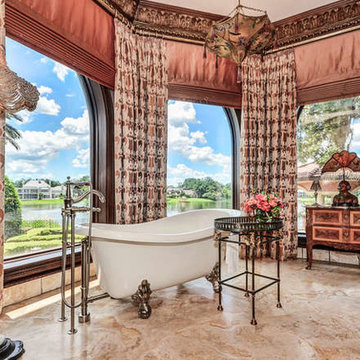
This posh master bathroom was designed with pure luxury in mind. We wanted to design a one-of-a-kind look for this large bathroom, so we customized it to the highest quality, filled with unique detail. The opulent marble floors, open shower, plush textiles, and clawfoot tub showcased on a raised platform, this master bath emanates a design made for royalty.
Home located in Tampa, Florida. Designed by Florida-based interior design firm Crespo Design Group, who also serves Malibu, Tampa, New York City, the Caribbean, and other areas throughout the United States.
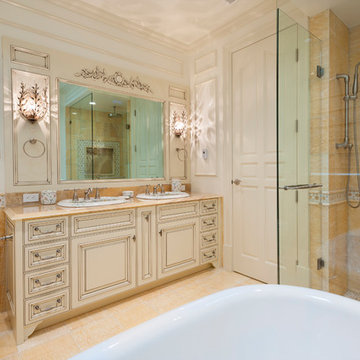
interior design by Tanya Schoenroth
architecture by Wiedemann Architectural Design
construction by MKL Custom Homes
photo by Paul Grdina
Design ideas for a traditional ensuite bathroom in Vancouver with a built-in sink, raised-panel cabinets, distressed cabinets, onyx worktops, a claw-foot bath, a corner shower, a two-piece toilet, stone tiles, white walls, marble flooring and orange tiles.
Design ideas for a traditional ensuite bathroom in Vancouver with a built-in sink, raised-panel cabinets, distressed cabinets, onyx worktops, a claw-foot bath, a corner shower, a two-piece toilet, stone tiles, white walls, marble flooring and orange tiles.
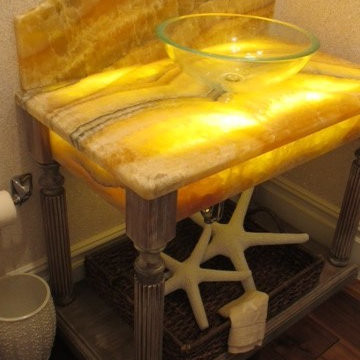
Rebecca Read Photography
Inspiration for a medium sized classic shower room bathroom in Orlando with a vessel sink, freestanding cabinets, distressed cabinets, onyx worktops and dark hardwood flooring.
Inspiration for a medium sized classic shower room bathroom in Orlando with a vessel sink, freestanding cabinets, distressed cabinets, onyx worktops and dark hardwood flooring.
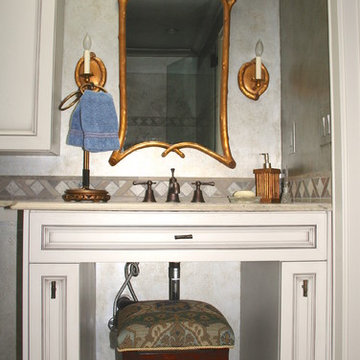
Man's bathroom with walk in shower designed to accommodate wheel chair. Stone deco back splash - beige and gray colors. Faux finish walls by Ted Swift. Mirror and sconces placement determined by Susan Mackenzie. Photo by Susan Mackenzie
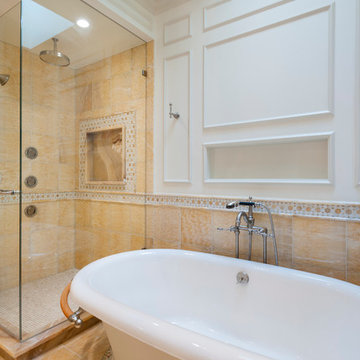
interior design by Tanya Schoenroth
architecture by Wiedemann Architectural Design
construction by MKL Custom Homes
photo by Paul Grdina
Inspiration for a traditional ensuite bathroom in Vancouver with a built-in sink, raised-panel cabinets, distressed cabinets, onyx worktops, a claw-foot bath, a corner shower, a two-piece toilet, yellow tiles, stone tiles, white walls and marble flooring.
Inspiration for a traditional ensuite bathroom in Vancouver with a built-in sink, raised-panel cabinets, distressed cabinets, onyx worktops, a claw-foot bath, a corner shower, a two-piece toilet, yellow tiles, stone tiles, white walls and marble flooring.
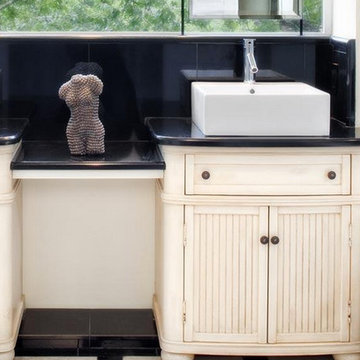
Design ideas for a contemporary ensuite bathroom in Austin with a vessel sink, distressed cabinets, onyx worktops, a built-in bath, black tiles, white walls and louvered cabinets.
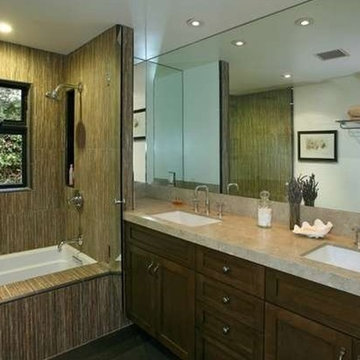
Expansive classic ensuite bathroom in Los Angeles with recessed-panel cabinets, distressed cabinets, a hot tub, an alcove shower, beige tiles, stone tiles, beige walls, travertine flooring, a submerged sink and onyx worktops.
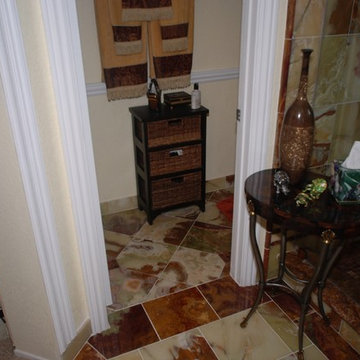
Lester O'Malley
This is an example of an expansive mediterranean ensuite bathroom in Orange County with a submerged sink, raised-panel cabinets, distressed cabinets, onyx worktops, an alcove shower, a two-piece toilet, green tiles, stone tiles, beige walls and marble flooring.
This is an example of an expansive mediterranean ensuite bathroom in Orange County with a submerged sink, raised-panel cabinets, distressed cabinets, onyx worktops, an alcove shower, a two-piece toilet, green tiles, stone tiles, beige walls and marble flooring.
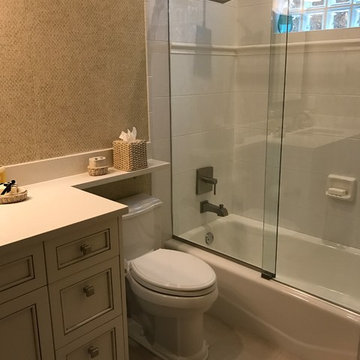
Medium sized mediterranean bathroom in Miami with recessed-panel cabinets, distressed cabinets, an alcove bath, an alcove shower, a two-piece toilet, multi-coloured tiles, marble tiles, beige walls, ceramic flooring, a submerged sink and onyx worktops.
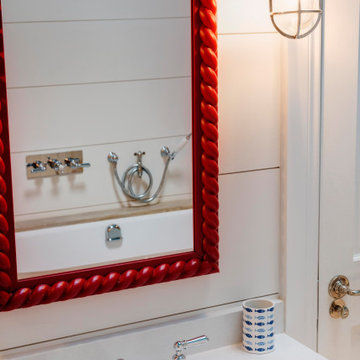
Inspiration for a medium sized nautical ensuite bathroom in Devon with flat-panel cabinets, distressed cabinets, a built-in shower, a wall mounted toilet, blue tiles, blue walls, ceramic flooring, an integrated sink, onyx worktops, grey floors, an open shower, brown worktops, a wall niche, double sinks, a freestanding vanity unit, a drop ceiling and wallpapered walls.

This is an example of an expansive classic ensuite bathroom in Los Angeles with recessed-panel cabinets, distressed cabinets, a hot tub, an alcove shower, beige tiles, stone tiles, beige walls, travertine flooring, a submerged sink and onyx worktops.
Bathroom with Distressed Cabinets and Onyx Worktops Ideas and Designs
1

 Shelves and shelving units, like ladder shelves, will give you extra space without taking up too much floor space. Also look for wire, wicker or fabric baskets, large and small, to store items under or next to the sink, or even on the wall.
Shelves and shelving units, like ladder shelves, will give you extra space without taking up too much floor space. Also look for wire, wicker or fabric baskets, large and small, to store items under or next to the sink, or even on the wall.  The sink, the mirror, shower and/or bath are the places where you might want the clearest and strongest light. You can use these if you want it to be bright and clear. Otherwise, you might want to look at some soft, ambient lighting in the form of chandeliers, short pendants or wall lamps. You could use accent lighting around your bath in the form to create a tranquil, spa feel, as well.
The sink, the mirror, shower and/or bath are the places where you might want the clearest and strongest light. You can use these if you want it to be bright and clear. Otherwise, you might want to look at some soft, ambient lighting in the form of chandeliers, short pendants or wall lamps. You could use accent lighting around your bath in the form to create a tranquil, spa feel, as well. 