Bathroom with Grey Walls and Onyx Worktops Ideas and Designs
Refine by:
Budget
Sort by:Popular Today
1 - 20 of 474 photos
Item 1 of 3

Inspiration for a small bohemian bathroom in London with flat-panel cabinets, dark wood cabinets, a walk-in shower, a wall mounted toilet, blue tiles, metro tiles, grey walls, ceramic flooring, onyx worktops, grey floors, white worktops, a feature wall, a single sink and a floating vanity unit.

Fully integrated Signature Estate featuring Creston controls and Crestron panelized lighting, and Crestron motorized shades and draperies, whole-house audio and video, HVAC, voice and video communication atboth both the front door and gate. Modern, warm, and clean-line design, with total custom details and finishes. The front includes a serene and impressive atrium foyer with two-story floor to ceiling glass walls and multi-level fire/water fountains on either side of the grand bronze aluminum pivot entry door. Elegant extra-large 47'' imported white porcelain tile runs seamlessly to the rear exterior pool deck, and a dark stained oak wood is found on the stairway treads and second floor. The great room has an incredible Neolith onyx wall and see-through linear gas fireplace and is appointed perfectly for views of the zero edge pool and waterway. The center spine stainless steel staircase has a smoked glass railing and wood handrail. Master bath features freestanding tub and double steam shower.
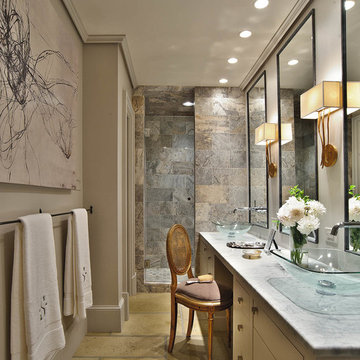
Dustin Peck Photography
Photo of a small contemporary ensuite bathroom in Charlotte with onyx worktops, a vessel sink, flat-panel cabinets, white cabinets, an alcove shower, a two-piece toilet, brown tiles, stone tiles, grey walls and concrete flooring.
Photo of a small contemporary ensuite bathroom in Charlotte with onyx worktops, a vessel sink, flat-panel cabinets, white cabinets, an alcove shower, a two-piece toilet, brown tiles, stone tiles, grey walls and concrete flooring.

Design ideas for a medium sized classic shower room bathroom in Chicago with dark wood cabinets, an alcove bath, ceramic tiles, grey walls, marble flooring, a submerged sink, onyx worktops, white floors, a sliding door, beige worktops, a single sink, a built in vanity unit, wallpapered walls, flat-panel cabinets, a shower/bath combination and white tiles.

Guest bathroom with 3 x 6 tile wainscoting, black and white hex mosaic tile floor, white inset cabinetry with carrara marble. Polished chrome hardware accents. Shampoo niche features exterior of original home.
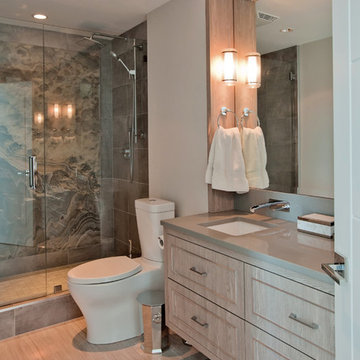
This beautiful floating vanity is designed with a chrome metal detail, inset within the flat panel drawers, giving a modern take on the traditional shaker profile.
We used an onyx slab as the shower back splash to give a dramatic impact within this Master Ensuite.
Photographer: Janis Nicolay
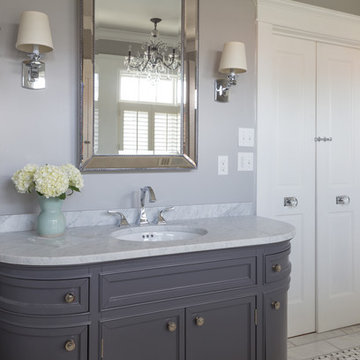
Jacqueline Marque Photography
Photo of a large traditional ensuite bathroom in New Orleans with a submerged sink, freestanding cabinets, grey cabinets, onyx worktops, a freestanding bath, a corner shower, a two-piece toilet, black and white tiles, mosaic tiles, grey walls and marble flooring.
Photo of a large traditional ensuite bathroom in New Orleans with a submerged sink, freestanding cabinets, grey cabinets, onyx worktops, a freestanding bath, a corner shower, a two-piece toilet, black and white tiles, mosaic tiles, grey walls and marble flooring.
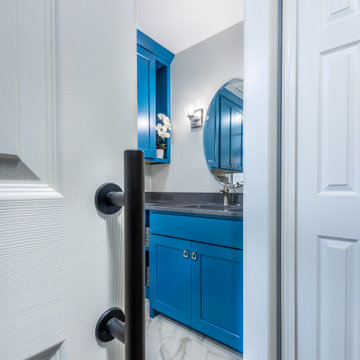
Along with the tub conversion, we also tackled the rest of the bathroom floorplan to give Mary a more modern and beautiful design. To solve the issues with the old vanity, we recentered the sink into the functional area of the floorplan
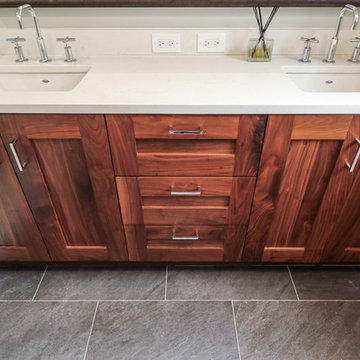
Design ideas for a medium sized contemporary ensuite bathroom in Kansas City with recessed-panel cabinets, medium wood cabinets, a two-piece toilet, grey tiles, marble tiles, grey walls, ceramic flooring, a submerged sink, onyx worktops, grey floors, a hinged door, a corner shower and white worktops.
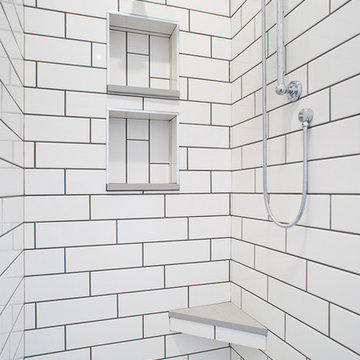
Cipher Imaging
This is an example of a large traditional ensuite bathroom in Other with shaker cabinets, green cabinets, a built-in bath, a walk-in shower, a two-piece toilet, white tiles, metro tiles, grey walls, ceramic flooring, an integrated sink, onyx worktops, beige floors, an open shower and white worktops.
This is an example of a large traditional ensuite bathroom in Other with shaker cabinets, green cabinets, a built-in bath, a walk-in shower, a two-piece toilet, white tiles, metro tiles, grey walls, ceramic flooring, an integrated sink, onyx worktops, beige floors, an open shower and white worktops.
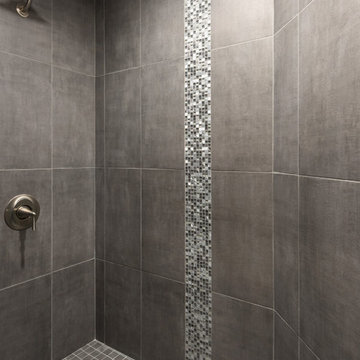
This is an example of a small traditional shower room bathroom in St Louis with shaker cabinets, dark wood cabinets, a walk-in shower, a two-piece toilet, grey tiles, porcelain tiles, grey walls, porcelain flooring, an integrated sink, onyx worktops, grey floors and an open shower.
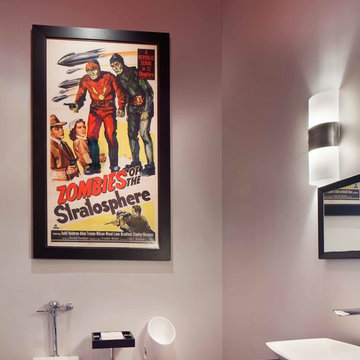
Gibeon Photography
Design ideas for a large modern ensuite bathroom in Other with a vessel sink, onyx worktops, a wall mounted toilet, grey walls and light hardwood flooring.
Design ideas for a large modern ensuite bathroom in Other with a vessel sink, onyx worktops, a wall mounted toilet, grey walls and light hardwood flooring.

Rob Nelson
Photo of a medium sized classic bathroom in Toronto with shaker cabinets, black cabinets, a corner shower, a one-piece toilet, beige tiles, porcelain tiles, a submerged sink, onyx worktops, grey floors, grey walls, porcelain flooring, an open shower and a laundry area.
Photo of a medium sized classic bathroom in Toronto with shaker cabinets, black cabinets, a corner shower, a one-piece toilet, beige tiles, porcelain tiles, a submerged sink, onyx worktops, grey floors, grey walls, porcelain flooring, an open shower and a laundry area.
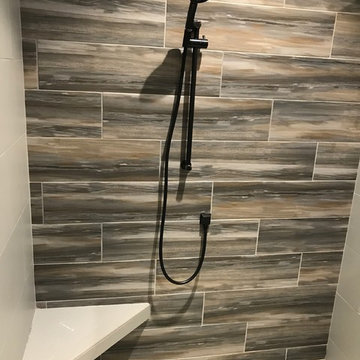
This is an example of a medium sized traditional ensuite bathroom in Raleigh with shaker cabinets, grey cabinets, an alcove shower, a one-piece toilet, porcelain tiles, grey walls, porcelain flooring, a submerged sink, onyx worktops and a sliding door.
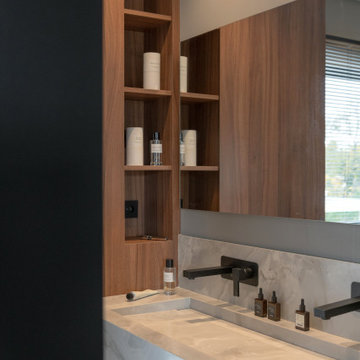
La salle de bains parentale présente une grande vasque sur mesure en onyx et des robinetteries encastrées design.
Grâce à la création de niches en noyer, on retrouve l’élégance et le raffinement partout présent dans la maison.
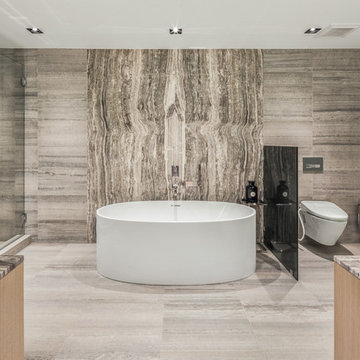
Photographer: Evan Joseph
Broker: Raphael Deniro, Douglas Elliman
Design: Bryan Eure
Design ideas for a large contemporary ensuite bathroom in New York with light wood cabinets, a freestanding bath, an alcove shower, a wall mounted toilet, grey tiles, grey walls, marble flooring, onyx worktops, grey floors, a hinged door and grey worktops.
Design ideas for a large contemporary ensuite bathroom in New York with light wood cabinets, a freestanding bath, an alcove shower, a wall mounted toilet, grey tiles, grey walls, marble flooring, onyx worktops, grey floors, a hinged door and grey worktops.
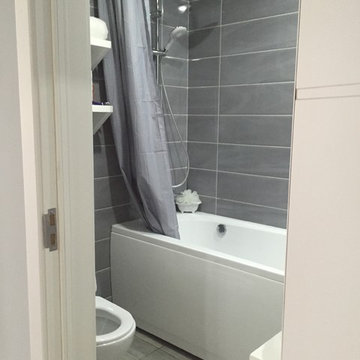
This is an example of a medium sized contemporary shower room bathroom in Other with freestanding cabinets, white cabinets, a freestanding bath, a shower/bath combination, a one-piece toilet, grey tiles, ceramic tiles, grey walls, ceramic flooring, a built-in sink, onyx worktops, grey floors and a shower curtain.
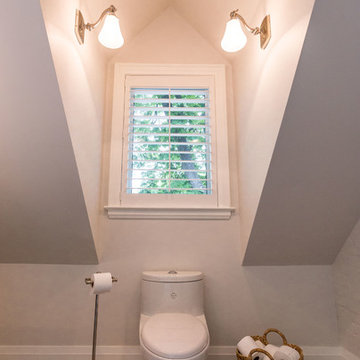
Rob Nelson
This is an example of a medium sized traditional bathroom in Toronto with shaker cabinets, black cabinets, a corner shower, a one-piece toilet, beige tiles, porcelain tiles, grey walls, porcelain flooring, a submerged sink, onyx worktops and an open shower.
This is an example of a medium sized traditional bathroom in Toronto with shaker cabinets, black cabinets, a corner shower, a one-piece toilet, beige tiles, porcelain tiles, grey walls, porcelain flooring, a submerged sink, onyx worktops and an open shower.

Inspiration for a small mediterranean ensuite bathroom in Bilbao with flat-panel cabinets, an alcove shower, a one-piece toilet, white tiles, ceramic tiles, grey walls, medium hardwood flooring, a vessel sink, onyx worktops, brown floors, a hinged door, white worktops, a single sink and a floating vanity unit.
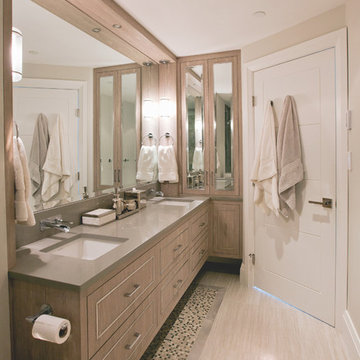
This Master Ensuite includes sufficient storage by having a tall vanity cabinet. The chrome framed mirrors are repeated in the Master Bedroom, tying in both spaces.
Photographer: Janis Nicolay
Bathroom with Grey Walls and Onyx Worktops Ideas and Designs
1

 Shelves and shelving units, like ladder shelves, will give you extra space without taking up too much floor space. Also look for wire, wicker or fabric baskets, large and small, to store items under or next to the sink, or even on the wall.
Shelves and shelving units, like ladder shelves, will give you extra space without taking up too much floor space. Also look for wire, wicker or fabric baskets, large and small, to store items under or next to the sink, or even on the wall.  The sink, the mirror, shower and/or bath are the places where you might want the clearest and strongest light. You can use these if you want it to be bright and clear. Otherwise, you might want to look at some soft, ambient lighting in the form of chandeliers, short pendants or wall lamps. You could use accent lighting around your bath in the form to create a tranquil, spa feel, as well.
The sink, the mirror, shower and/or bath are the places where you might want the clearest and strongest light. You can use these if you want it to be bright and clear. Otherwise, you might want to look at some soft, ambient lighting in the form of chandeliers, short pendants or wall lamps. You could use accent lighting around your bath in the form to create a tranquil, spa feel, as well. 