Bathroom with Open Cabinets and Zinc Worktops Ideas and Designs
Refine by:
Budget
Sort by:Popular Today
1 - 17 of 17 photos
Item 1 of 3
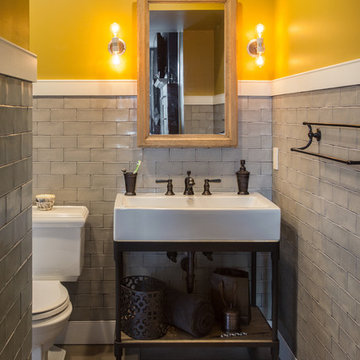
Design ideas for a medium sized classic family bathroom in Philadelphia with open cabinets, distressed cabinets, an alcove bath, a shower/bath combination, a two-piece toilet, grey tiles, ceramic tiles, yellow walls, concrete flooring, a console sink, zinc worktops, grey floors and a shower curtain.
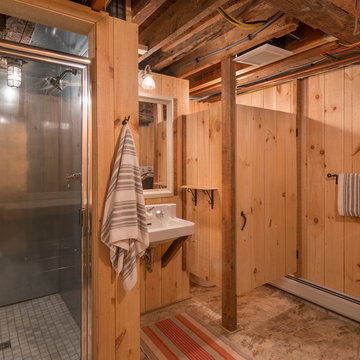
Photography - Nat Rea www.natrea.com
This is an example of a small farmhouse shower room bathroom in Burlington with open cabinets, light wood cabinets and zinc worktops.
This is an example of a small farmhouse shower room bathroom in Burlington with open cabinets, light wood cabinets and zinc worktops.
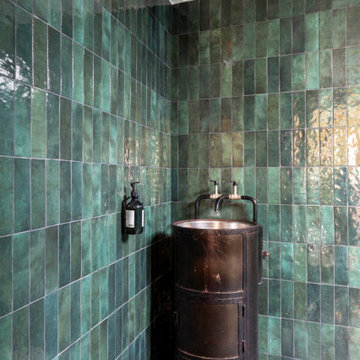
Dans cette maison familiale de 120 m², l’objectif était de créer un espace convivial et adapté à la vie quotidienne avec 2 enfants.
Au rez-de chaussée, nous avons ouvert toute la pièce de vie pour une circulation fluide et une ambiance chaleureuse. Les salles d’eau ont été pensées en total look coloré ! Verte ou rose, c’est un choix assumé et tendance. Dans les chambres et sous l’escalier, nous avons créé des rangements sur mesure parfaitement dissimulés qui permettent d’avoir un intérieur toujours rangé !
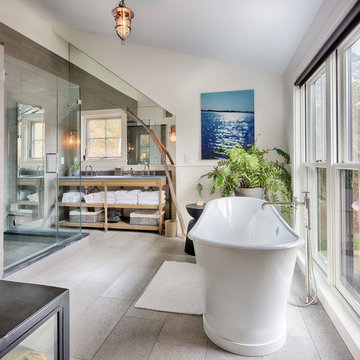
Inspiration for a large farmhouse ensuite bathroom in Burlington with open cabinets, light wood cabinets, a freestanding bath, an alcove shower, zinc worktops, a hinged door, grey walls, porcelain flooring, a submerged sink and grey floors.
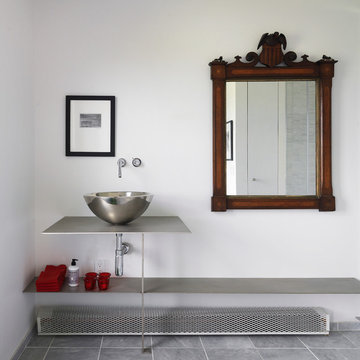
Nat Rea
Medium sized modern ensuite bathroom in Providence with open cabinets, a double shower, white walls, marble flooring, a pedestal sink and zinc worktops.
Medium sized modern ensuite bathroom in Providence with open cabinets, a double shower, white walls, marble flooring, a pedestal sink and zinc worktops.
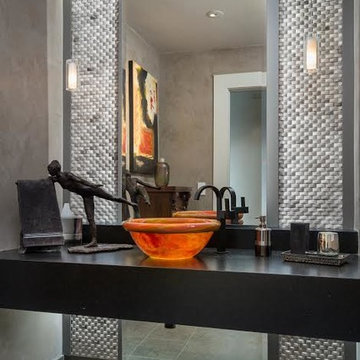
By Lamb Design Group
Inspiration for a medium sized contemporary shower room bathroom with black cabinets, a vessel sink, zinc worktops, open cabinets, mosaic tiles, grey walls, ceramic flooring and grey floors.
Inspiration for a medium sized contemporary shower room bathroom with black cabinets, a vessel sink, zinc worktops, open cabinets, mosaic tiles, grey walls, ceramic flooring and grey floors.
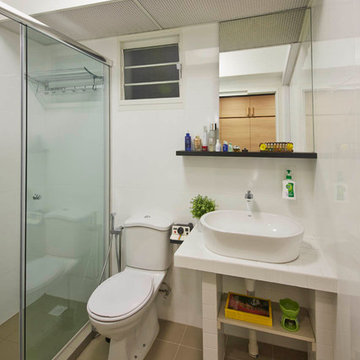
Bathroom has white porcelain tiles for walls. The sink is concave in porcelain white with white marble counter top with single shelving for light storage. Flooring in beige ceramic tiling.
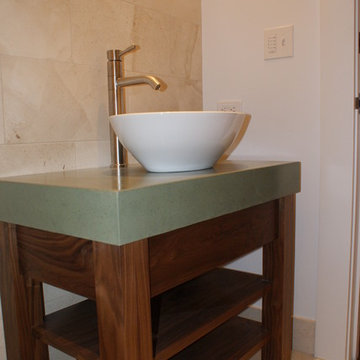
Gray, painted, furniture style Vanity in Telluride.
Custom color, and Custom Vanity.
This is an example of a medium sized contemporary shower room bathroom in Denver with a vessel sink, open cabinets, dark wood cabinets, a one-piece toilet, beige tiles, porcelain tiles, beige walls, porcelain flooring and zinc worktops.
This is an example of a medium sized contemporary shower room bathroom in Denver with a vessel sink, open cabinets, dark wood cabinets, a one-piece toilet, beige tiles, porcelain tiles, beige walls, porcelain flooring and zinc worktops.
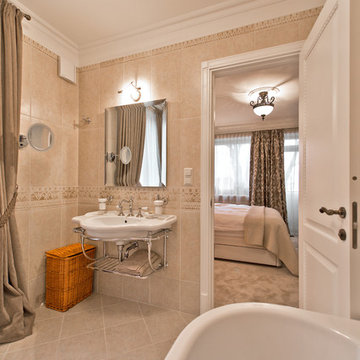
Medium sized traditional ensuite bathroom in Other with open cabinets, a corner bath, beige tiles, ceramic tiles, beige walls, ceramic flooring, a wall-mounted sink and zinc worktops.
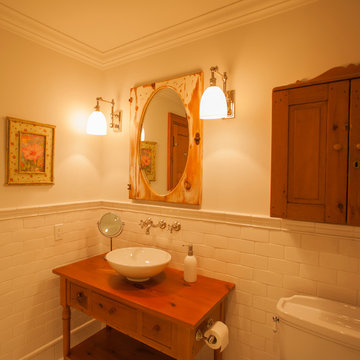
Images by Paulo
Design ideas for a classic bathroom in Toronto with a wall-mounted sink, open cabinets, medium wood cabinets, zinc worktops, a claw-foot bath, a one-piece toilet, white tiles, porcelain tiles, white walls and medium hardwood flooring.
Design ideas for a classic bathroom in Toronto with a wall-mounted sink, open cabinets, medium wood cabinets, zinc worktops, a claw-foot bath, a one-piece toilet, white tiles, porcelain tiles, white walls and medium hardwood flooring.
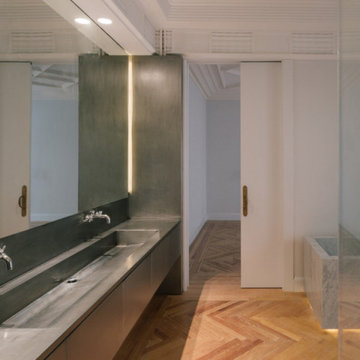
Full renovation of a luxury apartment in Madrid, combining Art Deco with Contemporary design
Collaboration in ´X.0 House´ design project by Beta.0
Medium sized modern ensuite bathroom in London with open cabinets, grey cabinets, a freestanding bath, a walk-in shower, zinc worktops, grey worktops, double sinks and a built in vanity unit.
Medium sized modern ensuite bathroom in London with open cabinets, grey cabinets, a freestanding bath, a walk-in shower, zinc worktops, grey worktops, double sinks and a built in vanity unit.
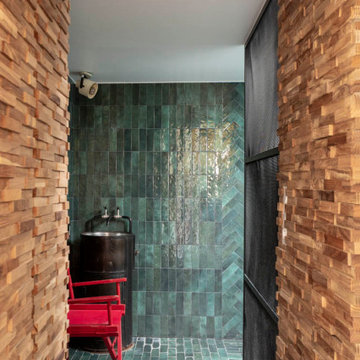
Dans cette maison familiale de 120 m², l’objectif était de créer un espace convivial et adapté à la vie quotidienne avec 2 enfants.
Au rez-de chaussée, nous avons ouvert toute la pièce de vie pour une circulation fluide et une ambiance chaleureuse. Les salles d’eau ont été pensées en total look coloré ! Verte ou rose, c’est un choix assumé et tendance. Dans les chambres et sous l’escalier, nous avons créé des rangements sur mesure parfaitement dissimulés qui permettent d’avoir un intérieur toujours rangé !
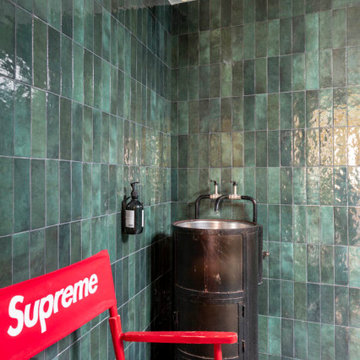
Dans cette maison familiale de 120 m², l’objectif était de créer un espace convivial et adapté à la vie quotidienne avec 2 enfants.
Au rez-de chaussée, nous avons ouvert toute la pièce de vie pour une circulation fluide et une ambiance chaleureuse. Les salles d’eau ont été pensées en total look coloré ! Verte ou rose, c’est un choix assumé et tendance. Dans les chambres et sous l’escalier, nous avons créé des rangements sur mesure parfaitement dissimulés qui permettent d’avoir un intérieur toujours rangé !
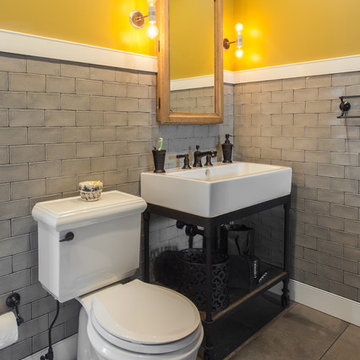
Photo of a medium sized classic family bathroom in Philadelphia with open cabinets, distressed cabinets, an alcove bath, a shower/bath combination, a two-piece toilet, grey tiles, ceramic tiles, yellow walls, concrete flooring, a console sink, zinc worktops, grey floors and a shower curtain.
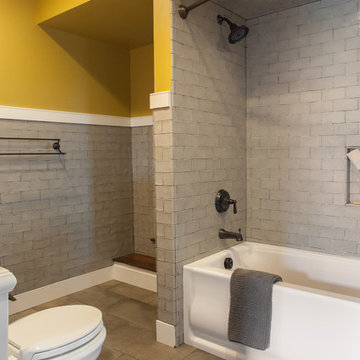
Medium sized classic family bathroom in Philadelphia with open cabinets, distressed cabinets, an alcove bath, a shower/bath combination, a two-piece toilet, grey tiles, ceramic tiles, yellow walls, concrete flooring, a console sink, zinc worktops, grey floors and a shower curtain.
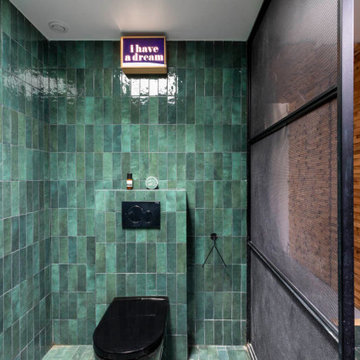
Dans cette maison familiale de 120 m², l’objectif était de créer un espace convivial et adapté à la vie quotidienne avec 2 enfants.
Au rez-de chaussée, nous avons ouvert toute la pièce de vie pour une circulation fluide et une ambiance chaleureuse. Les salles d’eau ont été pensées en total look coloré ! Verte ou rose, c’est un choix assumé et tendance. Dans les chambres et sous l’escalier, nous avons créé des rangements sur mesure parfaitement dissimulés qui permettent d’avoir un intérieur toujours rangé !
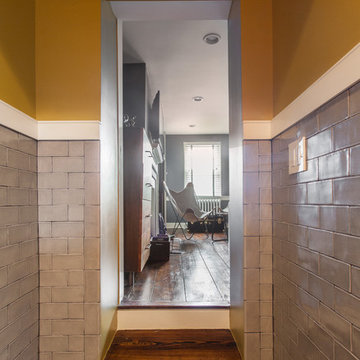
Design ideas for a medium sized traditional family bathroom in Philadelphia with open cabinets, distressed cabinets, an alcove bath, a shower/bath combination, a two-piece toilet, grey tiles, ceramic tiles, yellow walls, concrete flooring, a console sink and zinc worktops.
Bathroom with Open Cabinets and Zinc Worktops Ideas and Designs
1

 Shelves and shelving units, like ladder shelves, will give you extra space without taking up too much floor space. Also look for wire, wicker or fabric baskets, large and small, to store items under or next to the sink, or even on the wall.
Shelves and shelving units, like ladder shelves, will give you extra space without taking up too much floor space. Also look for wire, wicker or fabric baskets, large and small, to store items under or next to the sink, or even on the wall.  The sink, the mirror, shower and/or bath are the places where you might want the clearest and strongest light. You can use these if you want it to be bright and clear. Otherwise, you might want to look at some soft, ambient lighting in the form of chandeliers, short pendants or wall lamps. You could use accent lighting around your bath in the form to create a tranquil, spa feel, as well.
The sink, the mirror, shower and/or bath are the places where you might want the clearest and strongest light. You can use these if you want it to be bright and clear. Otherwise, you might want to look at some soft, ambient lighting in the form of chandeliers, short pendants or wall lamps. You could use accent lighting around your bath in the form to create a tranquil, spa feel, as well. 