Bathroom with Painted Wood Flooring and Laminate Worktops Ideas and Designs
Refine by:
Budget
Sort by:Popular Today
1 - 14 of 14 photos
Item 1 of 3
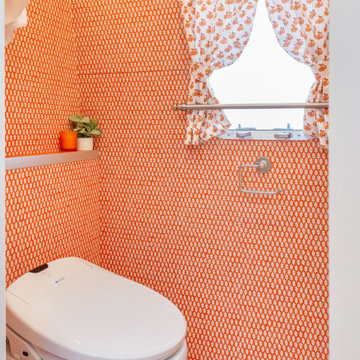
Small eclectic shower room bathroom in Los Angeles with flat-panel cabinets, white cabinets, a one-piece toilet, orange tiles, orange walls, painted wood flooring, a submerged sink, laminate worktops, orange floors and orange worktops.
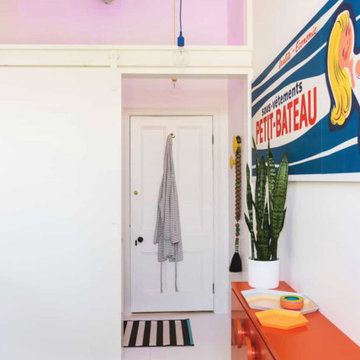
Murphys Road is a renovation in a 1906 Villa designed to compliment the old features with new and modern twist. Innovative colours and design concepts are used to enhance spaces and compliant family living. This award winning space has been featured in magazines and websites all around the world. It has been heralded for it's use of colour and design in inventive and inspiring ways.
Designed by New Zealand Designer, Alex Fulton of Alex Fulton Design
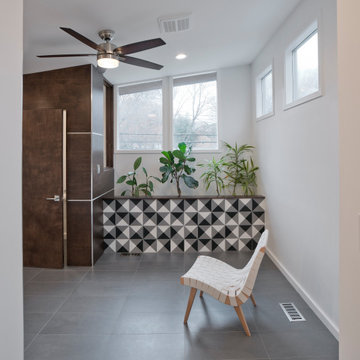
Inspiration for a medium sized retro ensuite bathroom in DC Metro with flat-panel cabinets, white cabinets, a freestanding bath, an alcove shower, a two-piece toilet, black and white tiles, porcelain tiles, white walls, a submerged sink, laminate worktops, a sliding door, white worktops, painted wood flooring and multi-coloured floors.
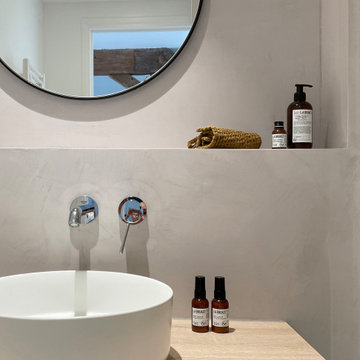
MISSION: Les habitants du lieu ont souhaité restructurer les étages de leur maison pour les adapter à leur nouveau mode de vie, avec des enfants plus grands et de plus en plus créatifs.
Une partie de la mission a consisté à transformer, au deuxième étage, la grande chambre avec mezzanine qui était partagée par les deux enfants, en trois nouveaux espaces : deux chambres aux volumes atypiques indépendantes l’une de l’autre et une salle d’eau.
Ici, zoom sur la salle d'eau avec ses lignes épurées pour une ambiance minimale et douce.
Plan en stratifié chêne clair, vasque et miroirs ronds, mitigeur mural et enduit béton ciré gris clair.
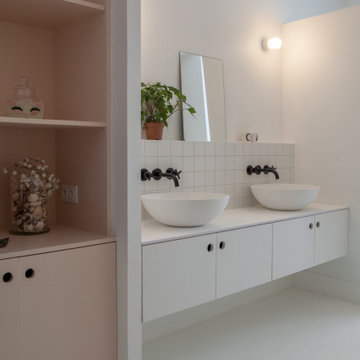
This is an example of a midcentury ensuite bathroom in Lyon with beaded cabinets, white cabinets, a freestanding bath, an alcove shower, a wall mounted toilet, white tiles, ceramic tiles, white walls, painted wood flooring, a built-in sink, laminate worktops, white floors, a hinged door, white worktops, an enclosed toilet, double sinks and a floating vanity unit.
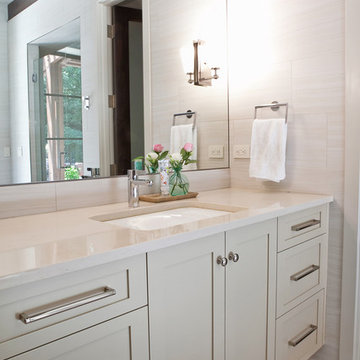
Inspiration for a traditional shower room bathroom in Boise with shaker cabinets, white cabinets, white walls, painted wood flooring, a built-in sink and laminate worktops.
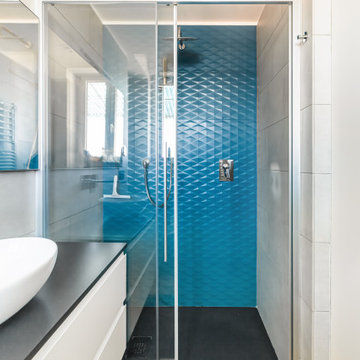
Bagno privato con doccia
Inspiration for a medium sized retro shower room bathroom in Milan with flat-panel cabinets, white cabinets, an alcove shower, a two-piece toilet, multi-coloured tiles, porcelain tiles, blue walls, painted wood flooring, a vessel sink, laminate worktops, a sliding door, black worktops, a single sink and a floating vanity unit.
Inspiration for a medium sized retro shower room bathroom in Milan with flat-panel cabinets, white cabinets, an alcove shower, a two-piece toilet, multi-coloured tiles, porcelain tiles, blue walls, painted wood flooring, a vessel sink, laminate worktops, a sliding door, black worktops, a single sink and a floating vanity unit.
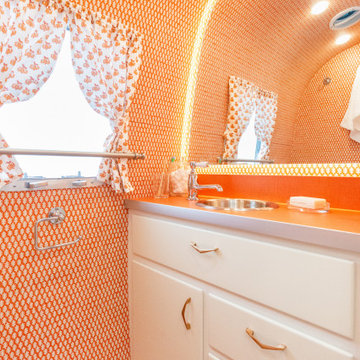
Photo of a small bohemian shower room bathroom in Los Angeles with flat-panel cabinets, white cabinets, a one-piece toilet, orange tiles, orange walls, painted wood flooring, a built-in sink, laminate worktops, orange floors and orange worktops.
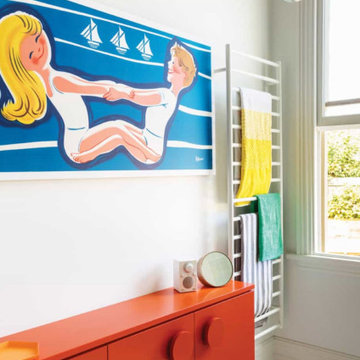
Murphys Road is a renovation in a 1906 Villa designed to compliment the old features with new and modern twist. Innovative colours and design concepts are used to enhance spaces and compliant family living. This award winning space has been featured in magazines and websites all around the world. It has been heralded for it's use of colour and design in inventive and inspiring ways.
Designed by New Zealand Designer, Alex Fulton of Alex Fulton Design
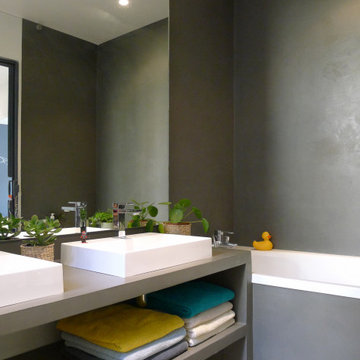
Restructuration complète d'une maison de ville.
ÉTAT DES LIEUX: Construite dans un ancien atelier, la maison s’élève sur trois niveaux + mezzanines. Idéalement située en plein centre ville, en secteur sauvegardé, elle est en bon état mais comporte des défauts.
MISSION: Nous sommes intervenus pour repenser les espaces, maximiser la circulation de la lumière naturelle dans toute la maison, l'adapter au mode de vie des occupants.
Ici, zoom sur la salle de bain des enfants. Plan sur mesure et béton ciré.
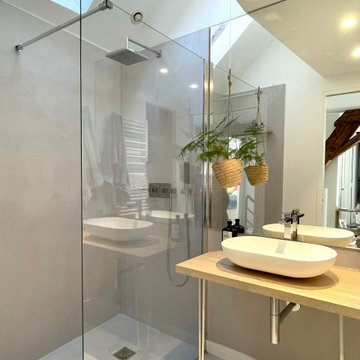
Restructuration complète d'une maison de ville.
ÉTAT DES LIEUX: Construite dans un ancien atelier, la maison s’élève sur trois niveaux + mezzanines. Idéalement située en plein centre ville, en secteur sauvegardé, elle est en bon état mais comporte des défauts.
MISSION: Nous sommes intervenus pour repenser les espaces, maximiser la circulation de la lumière naturelle dans toute la maison, l'adapter au mode de vie des occupants.
Ici, ambiance minimale et zen dans la salle de douche des parents.
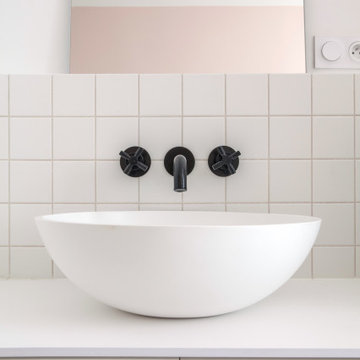
Inspiration for a retro ensuite bathroom in Lyon with beaded cabinets, white cabinets, a freestanding bath, an alcove shower, a wall mounted toilet, white tiles, ceramic tiles, white walls, painted wood flooring, a built-in sink, laminate worktops, white floors, a hinged door, white worktops, an enclosed toilet, double sinks and a floating vanity unit.
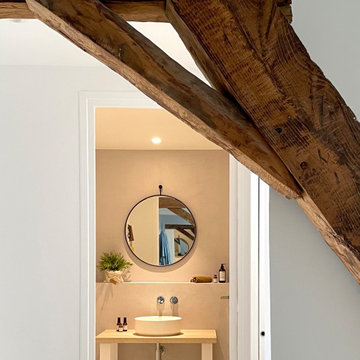
MISSION: Les habitants du lieu ont souhaité restructurer les étages de leur maison pour les adapter à leur nouveau mode de vie, avec des enfants plus grands et de plus en plus créatifs.
Une partie de la mission a consisté à transformer, au deuxième étage, la grande chambre avec mezzanine qui était partagée par les deux enfants, en trois nouveaux espaces : deux chambres aux volumes atypiques indépendantes l’une de l’autre et une salle d’eau.
Ici, vue de la salle d'eau depuis le palier, avec ses lignes épurées pour une ambiance minimale et douce.
Plan en stratifié chêne clair monté sur des pieds en acier blancs (Ripaton), vasque et miroirs ronds, mitigeur mural et enduit béton ciré gris clair. La douche et les niches de rangement prennent place dans un renfoncement sur la droite.
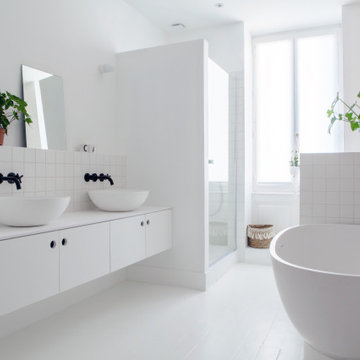
Design ideas for a midcentury ensuite bathroom in Lyon with beaded cabinets, white cabinets, a freestanding bath, an alcove shower, a wall mounted toilet, white tiles, ceramic tiles, white walls, painted wood flooring, a built-in sink, laminate worktops, white floors, a hinged door, white worktops, an enclosed toilet, double sinks and a floating vanity unit.
Bathroom with Painted Wood Flooring and Laminate Worktops Ideas and Designs
1

 Shelves and shelving units, like ladder shelves, will give you extra space without taking up too much floor space. Also look for wire, wicker or fabric baskets, large and small, to store items under or next to the sink, or even on the wall.
Shelves and shelving units, like ladder shelves, will give you extra space without taking up too much floor space. Also look for wire, wicker or fabric baskets, large and small, to store items under or next to the sink, or even on the wall.  The sink, the mirror, shower and/or bath are the places where you might want the clearest and strongest light. You can use these if you want it to be bright and clear. Otherwise, you might want to look at some soft, ambient lighting in the form of chandeliers, short pendants or wall lamps. You could use accent lighting around your bath in the form to create a tranquil, spa feel, as well.
The sink, the mirror, shower and/or bath are the places where you might want the clearest and strongest light. You can use these if you want it to be bright and clear. Otherwise, you might want to look at some soft, ambient lighting in the form of chandeliers, short pendants or wall lamps. You could use accent lighting around your bath in the form to create a tranquil, spa feel, as well. 