Bathroom with Grey Cabinets and Pebble Tiles Ideas and Designs
Refine by:
Budget
Sort by:Popular Today
1 - 20 of 148 photos
Item 1 of 3
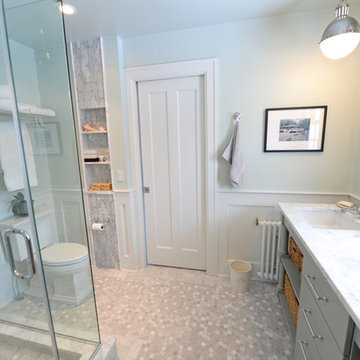
White carrera honed Hex tile and subway tile are complimented by the polished carrera on the custom designed vanity with Kohler Sinks. Thomas O’Brien Hicks pendants in Antique Nickel hang over the mirrors from Restoration Hardware. Faucets and Shower Hardware are the Grafton Collection from Restoration Hardware. Pocket doors were installed using the original 100 year old doors, and add usable space in the room. The Custom mosaic Niche in the Shower is repeated on the opposite wall beside the Tresham Toilet by Kohler. A new low profile radiator was installed.
Photo Credit: Marc Golub
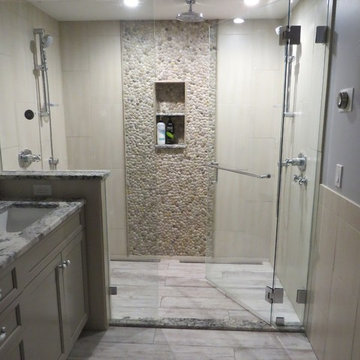
Photos by Robin Amorello, CKD CAPS
Inspiration for a medium sized traditional ensuite bathroom in Portland Maine with a submerged sink, recessed-panel cabinets, grey cabinets, granite worktops, an alcove shower, a wall mounted toilet, multi-coloured tiles, pebble tiles, blue walls and porcelain flooring.
Inspiration for a medium sized traditional ensuite bathroom in Portland Maine with a submerged sink, recessed-panel cabinets, grey cabinets, granite worktops, an alcove shower, a wall mounted toilet, multi-coloured tiles, pebble tiles, blue walls and porcelain flooring.

Master bathroom renovation. This bathroom was a major undertaking. Where you see the mirrored doors, it was a single vanity with a sink. It made more sense to have a double vanity on the other side next to the shower but I was missing a medicine cabinet so we decided to add a ROBERN 72" long medicine cabinet in the wall that used to be a small towel closet. The arched entry way was created after moving the wall and removing the door into a dark space where you see the toilet & bidet. The travertine floors are heated (a nice addition at is not expensive to do). Added a 70" free-standing stone tub by Clarke tubs (amazing tub), I love venetian plaster because it's so timeless and very durable. It's not used much these days probably because it's so labor intensive and expensive so I did the plastering myself. We raised up the floor and opted for no shower doors that I've wanted for many, many years after seeing this idea in France. We added the carved free-standing vanity and used 48" tall lighted mirrors. See more pictures on INSTAGRAM: pisces2_21

This elegant master bathroom features a freestanding soaking tub with three rock crystal pendants suspended above. The floor is in a textured grey porcelain tile and the walls are clad in a Calcutta marble looking engineered slab. For the window above the tub rain glass was added for privacy but still allows ample natural light to flow into the space. The built-in double vanity features a make-up seating area and above the vanity is a wall-mounted lighted mirror. On the vanity wall is a natural shimmery quartzite ledgerstone. The tub wall is covered in a Neolith slab and the opposite wall is covered in a shimmery mica wallpaper. over both undermounted sinks are modern wall-mounted faucets.
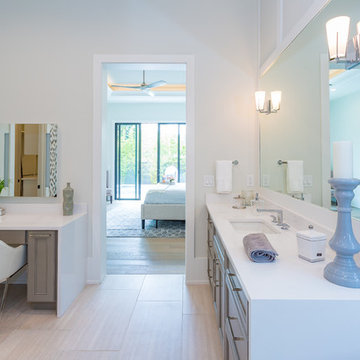
This is an example of a large traditional ensuite bathroom in Orlando with recessed-panel cabinets, grey cabinets, a freestanding bath, a walk-in shower, grey tiles, pebble tiles, beige walls, porcelain flooring, a submerged sink, engineered stone worktops, beige floors, a hinged door, white worktops, double sinks and a built in vanity unit.
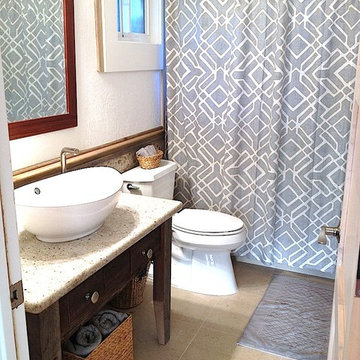
Maui beach vacation cottage makeover: walk-in shower, all-new hand-crafted window casings with retrofit low-e windows, vanity handcrafted from Maui-grown salvaged Eucalyptus log wood, passage door handcrafted from Maui-grown salvaged Cypress wood, pebble stone tile wainscoting. Photo Credit: Alyson Hodges, Risen Homebuilders LLC.
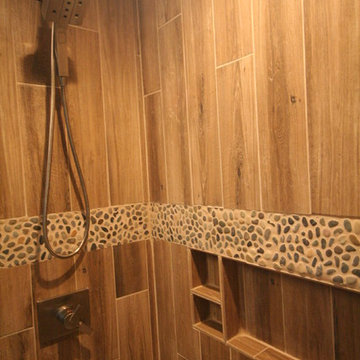
Medium sized rustic family bathroom in Detroit with flat-panel cabinets, grey cabinets, an alcove shower, a two-piece toilet, brown tiles, pebble tiles, blue walls, ceramic flooring, a submerged sink and engineered stone worktops.
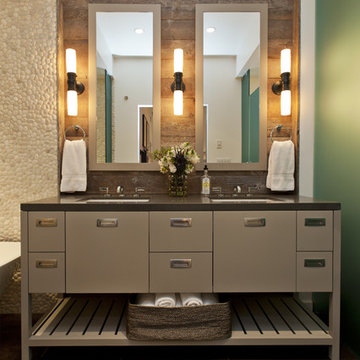
Master Bathroom- using reclaimed barn board as backsplash (treated with marine grade matte finish to protect wood from water damage), custom vanity by Fiorella Design.
Frank Paul Perez Photographer

. Accentuated ultra-luxurious design brings alive the concept of comfort that gently transforms into sophistication. It serves timeless comfort with a twist of modernism and instantly uplifts the overall design vibe.
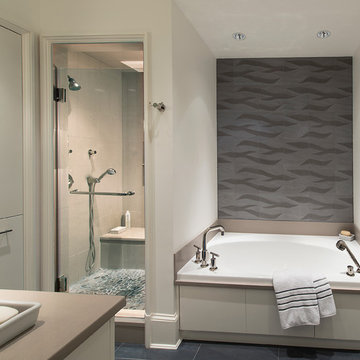
Photo by Anice Hoachlander
Design ideas for a medium sized contemporary ensuite bathroom in DC Metro with flat-panel cabinets, grey cabinets, an alcove bath, an alcove shower, a one-piece toilet, beige tiles, pebble tiles, white walls, ceramic flooring, a submerged sink and engineered stone worktops.
Design ideas for a medium sized contemporary ensuite bathroom in DC Metro with flat-panel cabinets, grey cabinets, an alcove bath, an alcove shower, a one-piece toilet, beige tiles, pebble tiles, white walls, ceramic flooring, a submerged sink and engineered stone worktops.
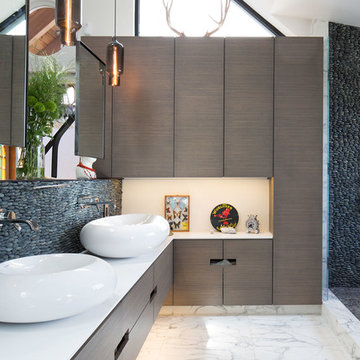
Tucked into the hillsides of Marin, the environment played a predominant role in defining the contemporary yet exotic style of this home.
In the master bedroom, a fireplace adds a cozy design element, while an inconspicuous home theater system can be elegantly tucked away when not in use. In the master bathroom, pebbled stone tile adorn the walls of the double shower that overlooks the hillsides of Marin.
A guest bathroom was designed to compliment the eclectic aesthetic of the home. While in the center of the residence, a spiral acrylic staircase climbs 3 floors acting as a consistent element, tying together the varied yet complementary styles.
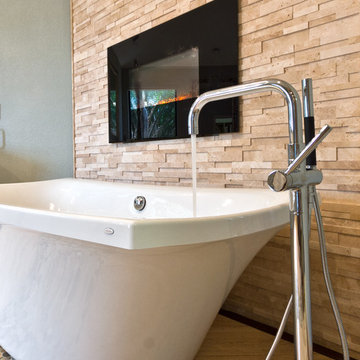
This bathroom renovation is located in Clearlake Texas. My client wanted a spa like bath with unique details. We built a fire place in the corner of the bathroom, tiled it with a random travertine mosaic and installed a electric fire place. feature wall with a free standing tub. Walk in shower with several showering functions. Built in master closet with lots of storage feature. Custom pebble tile walkway from tub to shower for a no slip walking path. Master bath- size and space, not necessarily the colors” Electric fireplace next to the free standing tub in master bathroom. The curbless shower is flush with the floor. We designed a large walk in closet with lots of storage space and drawers with a travertine closet floor. Interior Design, Sweetalke Interior Design,
“around the bath n similar color on wall but different texture” Grass cloth in bathroom. Floating shelves stained in bathroom.
“Rough layout for master bath”
“master bath (spa concept)”
“Dream bath...Spa Feeling...bath 7...step to bath...bath idea...Master bath...Stone bath...spa bath ...Beautiful bath. Amazing bath.
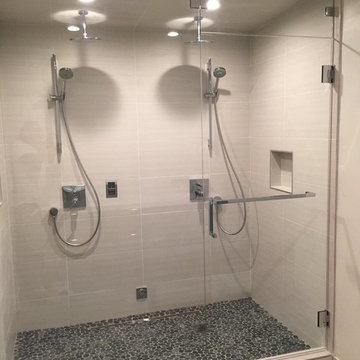
Inspiration for a medium sized classic ensuite bathroom in San Francisco with white tiles, flat-panel cabinets, grey cabinets, an alcove shower, a one-piece toilet, pebble tiles, beige walls, light hardwood flooring, a submerged sink and solid surface worktops.
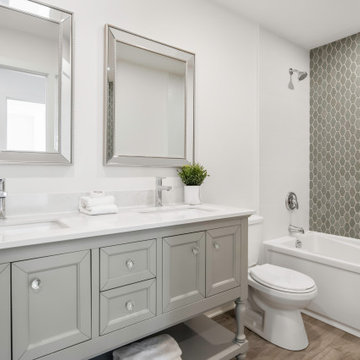
Love the tiles in the bathtub area! The accent wall of grey tiles is definitely the feature of the room!
If you are looking to sell your home, give us a call. We work with realtors, homeowners, house flippers and investors. How your home looks, matters more today than it ever had since many are shopping online for their 'forever home'!
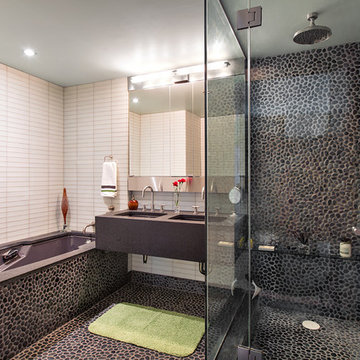
Contrasting pebble stone run along the shower walls and on the floor. All the luxury spa features of a soaking tub, and steam shower experience. Double deep sink concrete vanity with recessed mirrored cabinet with storage behind.
Photo Credit: Donna Dotan Photography
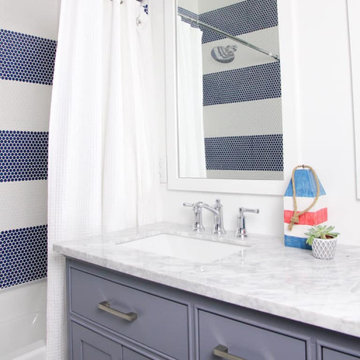
Beach style family bathroom in DC Metro with grey cabinets, a built-in bath, a shower/bath combination, blue tiles, pebble tiles, white walls, a built-in sink, marble worktops, a shower curtain, white worktops, double sinks and a built in vanity unit.
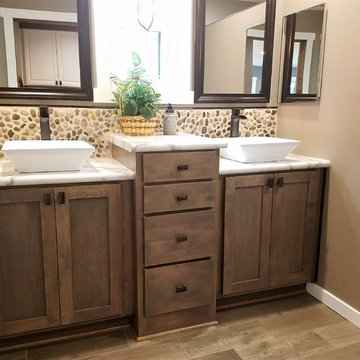
Koch Cabinets in Birch wood with Driftwood stain. Savannah door style.
Formica countertops in Calacatta Marble
Medium sized farmhouse ensuite bathroom in Other with shaker cabinets, grey cabinets, pebble tiles, a vessel sink, laminate worktops, beige tiles, brown tiles, beige walls, medium hardwood flooring, brown floors and beige worktops.
Medium sized farmhouse ensuite bathroom in Other with shaker cabinets, grey cabinets, pebble tiles, a vessel sink, laminate worktops, beige tiles, brown tiles, beige walls, medium hardwood flooring, brown floors and beige worktops.
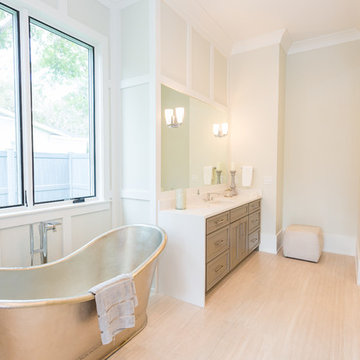
Photo of a large classic ensuite bathroom in Orlando with recessed-panel cabinets, grey cabinets, a freestanding bath, a walk-in shower, grey tiles, pebble tiles, beige walls, porcelain flooring, a submerged sink, engineered stone worktops, beige floors, a hinged door, white worktops, double sinks and a built in vanity unit.
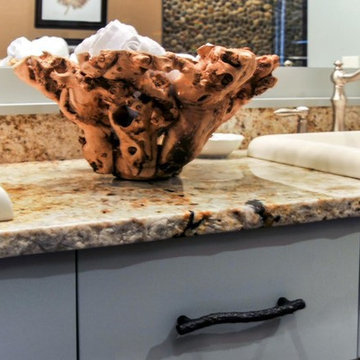
Photo of a medium sized rustic ensuite bathroom in Other with an alcove shower, beige tiles, brown tiles, pebble tiles, brown walls, freestanding cabinets, grey cabinets, dark hardwood flooring, a built-in sink, granite worktops, brown floors and a sliding door.
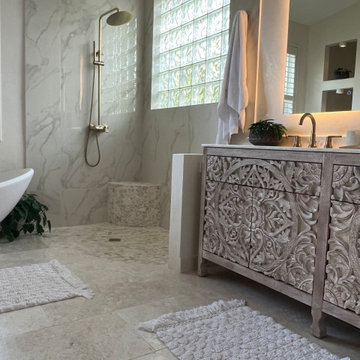
"AFTER" Master bathroom renovation. This bathroom was a major undertaking. Where you see the mirrored doors, it was a single vanity with a sink. It made more sense to have a double vanity on the other side next to the shower but I was missing a medicine cabinet so we decided to add a ROBERN 72" long medicine cabinet in the wall that used to be a small towel closet. The arched entry way was created after moving the wall and removing the door into a dark space where you see the toilet & bidet. The travertine floors are heated (a nice addition at is not expensive to do). Added a 70" free-standing stone tub by Clarke tubs (amazing tub), I love venetian plaster because it's so timeless and very durable. It's not used much these days probably because it's so labor intensive and expensive so I did the plastering myself. We raised up the floor and opted for no shower doors that I've wanted for many, many years after seeing this idea in France. We added the carved free-standing vanity and used 48" tall lighted mirrors. See more pictures on INSTAGRAM: pisces2_21
Bathroom with Grey Cabinets and Pebble Tiles Ideas and Designs
1

 Shelves and shelving units, like ladder shelves, will give you extra space without taking up too much floor space. Also look for wire, wicker or fabric baskets, large and small, to store items under or next to the sink, or even on the wall.
Shelves and shelving units, like ladder shelves, will give you extra space without taking up too much floor space. Also look for wire, wicker or fabric baskets, large and small, to store items under or next to the sink, or even on the wall.  The sink, the mirror, shower and/or bath are the places where you might want the clearest and strongest light. You can use these if you want it to be bright and clear. Otherwise, you might want to look at some soft, ambient lighting in the form of chandeliers, short pendants or wall lamps. You could use accent lighting around your bath in the form to create a tranquil, spa feel, as well.
The sink, the mirror, shower and/or bath are the places where you might want the clearest and strongest light. You can use these if you want it to be bright and clear. Otherwise, you might want to look at some soft, ambient lighting in the form of chandeliers, short pendants or wall lamps. You could use accent lighting around your bath in the form to create a tranquil, spa feel, as well. 