Bathroom with Plywood Flooring and Wallpapered Walls Ideas and Designs
Refine by:
Budget
Sort by:Popular Today
1 - 14 of 14 photos
Item 1 of 3

Inspiration for a large traditional family bathroom in Chicago with raised-panel cabinets, brown cabinets, an alcove shower, a one-piece toilet, brown tiles, slate tiles, beige walls, plywood flooring, a submerged sink, marble worktops, grey floors, a hinged door, brown worktops, feature lighting, a single sink, a built in vanity unit, a wallpapered ceiling and wallpapered walls.
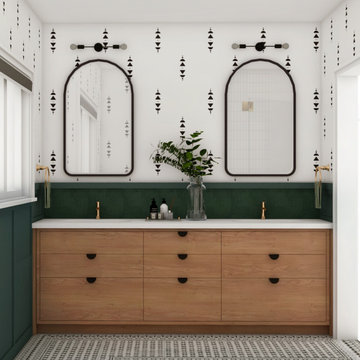
This is an example of a modern ensuite bathroom in Toronto with flat-panel cabinets, medium wood cabinets, a corner shower, a one-piece toilet, green tiles, porcelain tiles, plywood flooring, a submerged sink, engineered stone worktops, a hinged door, white worktops, double sinks, a built in vanity unit and wallpapered walls.
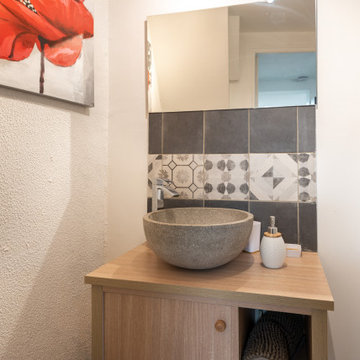
Photo of a small scandi ensuite bathroom in Lille with beaded cabinets, beige cabinets, a built-in shower, a one-piece toilet, grey tiles, mosaic tiles, white walls, plywood flooring, a trough sink, wooden worktops, brown floors, a shower curtain, beige worktops, an enclosed toilet, a single sink, a floating vanity unit, a drop ceiling and wallpapered walls.
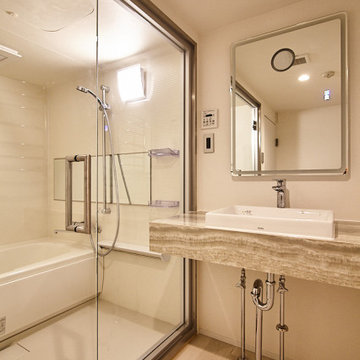
This is an example of a medium sized contemporary ensuite wet room bathroom in Tokyo with plywood flooring, beige floors, a wallpapered ceiling, wallpapered walls, white cabinets, a corner bath, white walls, a vessel sink, marble worktops, a hinged door, beige worktops, a single sink and a built in vanity unit.
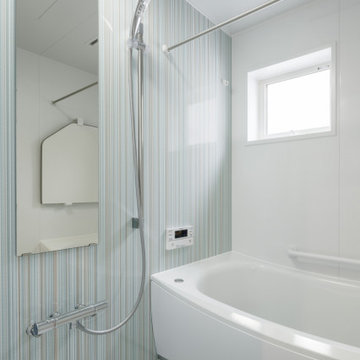
Inspiration for an urban bathroom in Other with green walls, plywood flooring, beige floors, a wallpapered ceiling and wallpapered walls.
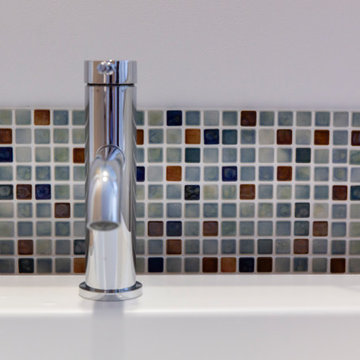
造作の手洗いにモザイクタイルの心地を提案。
バックヤード的な洗面脱衣室だけど
過ごす時間は長い空間。
毎日の暮らしの時間にきちんと寄り添うように
心地よさの提案をインテリアから。
Medium sized bathroom in Other with white cabinets, a one-piece toilet, multi-coloured tiles, mosaic tiles, white walls, plywood flooring, beige floors, beige worktops, a built in vanity unit, a wallpapered ceiling and wallpapered walls.
Medium sized bathroom in Other with white cabinets, a one-piece toilet, multi-coloured tiles, mosaic tiles, white walls, plywood flooring, beige floors, beige worktops, a built in vanity unit, a wallpapered ceiling and wallpapered walls.
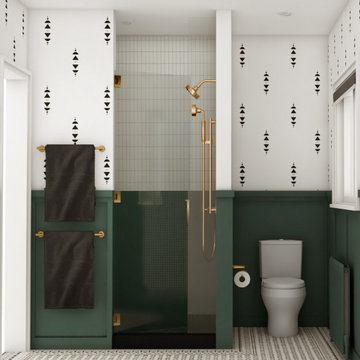
Modern ensuite bathroom in Toronto with flat-panel cabinets, medium wood cabinets, a corner shower, a one-piece toilet, green tiles, porcelain tiles, plywood flooring, a submerged sink, engineered stone worktops, a hinged door, white worktops, double sinks, a built in vanity unit and wallpapered walls.
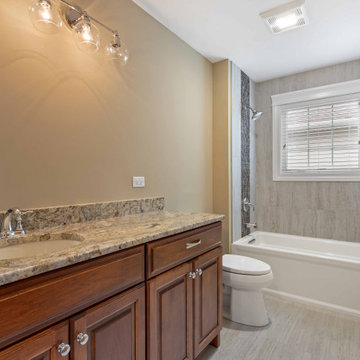
Large classic family bathroom in Chicago with brown cabinets, a built-in bath, a shower/bath combination, a one-piece toilet, slate tiles, beige walls, plywood flooring, a submerged sink, marble worktops, grey floors, an open shower, brown worktops, a single sink, a built in vanity unit, wallpapered walls, a wallpapered ceiling, beaded cabinets, multi-coloured tiles and feature lighting.
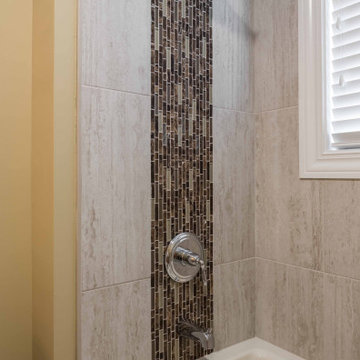
This is an example of a large traditional family bathroom in Chicago with brown cabinets, a built-in bath, a shower/bath combination, a one-piece toilet, slate tiles, beige walls, plywood flooring, a submerged sink, marble worktops, grey floors, an open shower, brown worktops, a single sink, a built in vanity unit, a wallpapered ceiling, wallpapered walls, beaded cabinets, multi-coloured tiles and feature lighting.
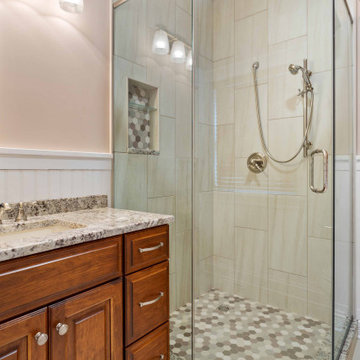
Design ideas for a large classic family bathroom in Chicago with raised-panel cabinets, brown cabinets, an alcove shower, a one-piece toilet, brown tiles, slate tiles, beige walls, plywood flooring, a submerged sink, marble worktops, grey floors, a hinged door, brown worktops, a single sink, a built in vanity unit, a wallpapered ceiling, wallpapered walls and feature lighting.
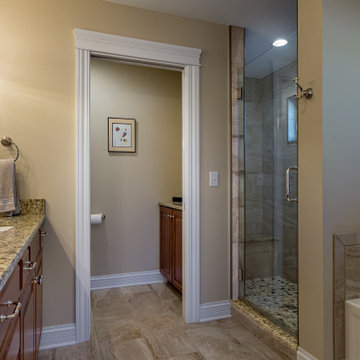
This is an example of a large classic family bathroom in Chicago with beaded cabinets, brown cabinets, a built-in bath, a shower/bath combination, a one-piece toilet, multi-coloured tiles, slate tiles, beige walls, plywood flooring, a submerged sink, marble worktops, grey floors, an open shower, brown worktops, feature lighting, a single sink, a built in vanity unit, a wallpapered ceiling and wallpapered walls.
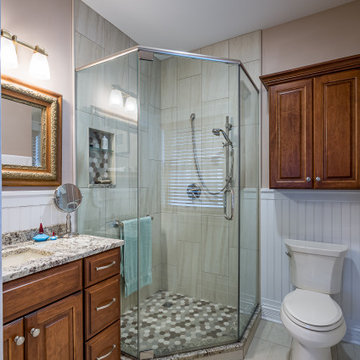
Large traditional family bathroom in Chicago with raised-panel cabinets, brown cabinets, an alcove shower, a one-piece toilet, brown tiles, slate tiles, beige walls, plywood flooring, a submerged sink, marble worktops, grey floors, a hinged door, brown worktops, feature lighting, a single sink, a built in vanity unit, a wallpapered ceiling and wallpapered walls.
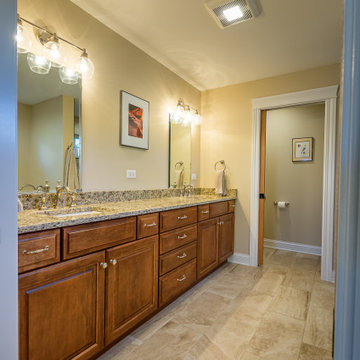
Large classic family bathroom in Chicago with beaded cabinets, brown cabinets, a built-in bath, a shower/bath combination, a one-piece toilet, multi-coloured tiles, slate tiles, beige walls, plywood flooring, a submerged sink, marble worktops, grey floors, an open shower, brown worktops, feature lighting, a single sink, a built in vanity unit, a wallpapered ceiling and wallpapered walls.
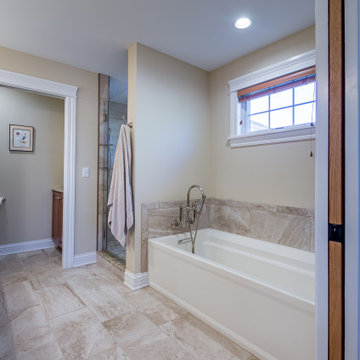
Design ideas for a large traditional family bathroom in Chicago with beaded cabinets, brown cabinets, a built-in bath, a shower/bath combination, a one-piece toilet, multi-coloured tiles, slate tiles, beige walls, plywood flooring, a submerged sink, marble worktops, grey floors, an open shower, brown worktops, feature lighting, a single sink, a built in vanity unit, a wallpapered ceiling and wallpapered walls.
Bathroom with Plywood Flooring and Wallpapered Walls Ideas and Designs
1

 Shelves and shelving units, like ladder shelves, will give you extra space without taking up too much floor space. Also look for wire, wicker or fabric baskets, large and small, to store items under or next to the sink, or even on the wall.
Shelves and shelving units, like ladder shelves, will give you extra space without taking up too much floor space. Also look for wire, wicker or fabric baskets, large and small, to store items under or next to the sink, or even on the wall.  The sink, the mirror, shower and/or bath are the places where you might want the clearest and strongest light. You can use these if you want it to be bright and clear. Otherwise, you might want to look at some soft, ambient lighting in the form of chandeliers, short pendants or wall lamps. You could use accent lighting around your bath in the form to create a tranquil, spa feel, as well.
The sink, the mirror, shower and/or bath are the places where you might want the clearest and strongest light. You can use these if you want it to be bright and clear. Otherwise, you might want to look at some soft, ambient lighting in the form of chandeliers, short pendants or wall lamps. You could use accent lighting around your bath in the form to create a tranquil, spa feel, as well. 