Bathroom with Porcelain Flooring and a Wall-Mounted Sink Ideas and Designs
Refine by:
Budget
Sort by:Popular Today
1 - 20 of 5,323 photos
Item 1 of 3

An elegant and contemporary freestanding bath, perfect for a relaxing soak. Its sleek design is an invitation for relaxation and tranquility.
This is an example of a medium sized contemporary family bathroom in London with a freestanding bath, a walk-in shower, a one-piece toilet, grey tiles, porcelain tiles, grey walls, porcelain flooring, a wall-mounted sink, concrete worktops, grey floors, a hinged door, orange worktops and a single sink.
This is an example of a medium sized contemporary family bathroom in London with a freestanding bath, a walk-in shower, a one-piece toilet, grey tiles, porcelain tiles, grey walls, porcelain flooring, a wall-mounted sink, concrete worktops, grey floors, a hinged door, orange worktops and a single sink.

A grade II listed Georgian property in Pembrokeshire with a contemporary and colourful interior.
Photo of a medium sized contemporary ensuite bathroom in Other with multi-coloured tiles, ceramic tiles, pink walls, porcelain flooring, a wall-mounted sink, multi-coloured floors, a hinged door and a single sink.
Photo of a medium sized contemporary ensuite bathroom in Other with multi-coloured tiles, ceramic tiles, pink walls, porcelain flooring, a wall-mounted sink, multi-coloured floors, a hinged door and a single sink.

Moody dramatic bathroom with Victorian references in the tiling, brassware and the steel roll top bath.
Medium sized traditional ensuite bathroom in London with a wall mounted toilet, porcelain flooring, a wall-mounted sink, an open shower, a dado rail and a single sink.
Medium sized traditional ensuite bathroom in London with a wall mounted toilet, porcelain flooring, a wall-mounted sink, an open shower, a dado rail and a single sink.

Master bedroom en-suite
This is an example of a small contemporary grey and pink ensuite bathroom in Gloucestershire with flat-panel cabinets, grey cabinets, an alcove shower, grey tiles, porcelain tiles, pink walls, porcelain flooring, a wall-mounted sink, tiled worktops, grey floors, a hinged door, grey worktops, a wall niche, a single sink and a floating vanity unit.
This is an example of a small contemporary grey and pink ensuite bathroom in Gloucestershire with flat-panel cabinets, grey cabinets, an alcove shower, grey tiles, porcelain tiles, pink walls, porcelain flooring, a wall-mounted sink, tiled worktops, grey floors, a hinged door, grey worktops, a wall niche, a single sink and a floating vanity unit.

This is an example of a small contemporary bathroom in London with flat-panel cabinets, blue cabinets, a wall mounted toilet, blue tiles, metro tiles, grey walls, porcelain flooring, a wall-mounted sink, engineered stone worktops, grey floors, white worktops and a floating vanity unit.
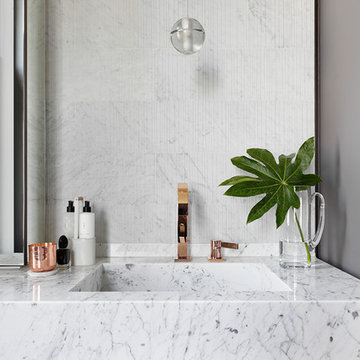
Mark Bolton
Inspiration for a medium sized contemporary ensuite wet room bathroom in London with freestanding cabinets, medium wood cabinets, a built-in bath, a one-piece toilet, grey tiles, marble tiles, grey walls, porcelain flooring, a wall-mounted sink, marble worktops, grey floors and an open shower.
Inspiration for a medium sized contemporary ensuite wet room bathroom in London with freestanding cabinets, medium wood cabinets, a built-in bath, a one-piece toilet, grey tiles, marble tiles, grey walls, porcelain flooring, a wall-mounted sink, marble worktops, grey floors and an open shower.
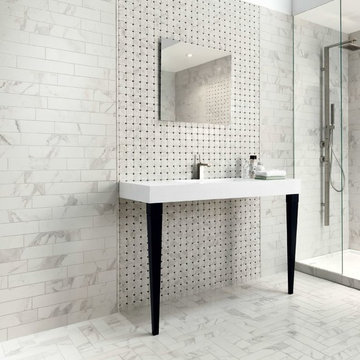
Marble-look in porcelain. Achieve the timeless look of a marble bath without the maintenance of real marble with Calacatta Vintage by Vallelunga Cerimiche available through Central States Tile.

Small scandi ensuite bathroom in Sydney with a walk-in shower, a two-piece toilet, white tiles, ceramic tiles, white walls, porcelain flooring, a wall-mounted sink, blue floors, an open shower, a wall niche, a single sink and a floating vanity unit.

Situated along the coastal foreshore of Inverloch surf beach, this 7.4 star energy efficient home represents a lifestyle change for our clients. ‘’The Nest’’, derived from its nestled-among-the-trees feel, is a peaceful dwelling integrated into the beautiful surrounding landscape.
Inspired by the quintessential Australian landscape, we used rustic tones of natural wood, grey brickwork and deep eucalyptus in the external palette to create a symbiotic relationship between the built form and nature.
The Nest is a home designed to be multi purpose and to facilitate the expansion and contraction of a family household. It integrates users with the external environment both visually and physically, to create a space fully embracive of nature.
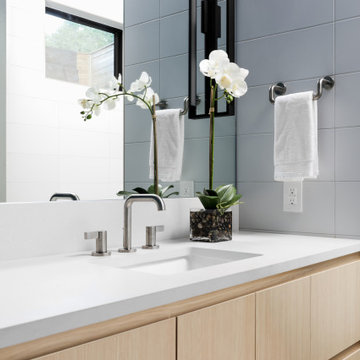
Inset shaker doors are classic and elegant with a light wood color that gives this space a coastal vibe.
Photo of a large modern shower room bathroom in Austin with flat-panel cabinets, brown cabinets, a freestanding bath, a shower/bath combination, a one-piece toilet, white tiles, white walls, porcelain flooring, a wall-mounted sink, white floors, a hinged door, white worktops, a wall niche, a floating vanity unit, a drop ceiling, panelled walls, metro tiles, solid surface worktops and a single sink.
Photo of a large modern shower room bathroom in Austin with flat-panel cabinets, brown cabinets, a freestanding bath, a shower/bath combination, a one-piece toilet, white tiles, white walls, porcelain flooring, a wall-mounted sink, white floors, a hinged door, white worktops, a wall niche, a floating vanity unit, a drop ceiling, panelled walls, metro tiles, solid surface worktops and a single sink.

Main Bathroom
Design ideas for a medium sized midcentury ensuite bathroom in Los Angeles with flat-panel cabinets, medium wood cabinets, a freestanding bath, a corner shower, a bidet, blue tiles, ceramic tiles, blue walls, porcelain flooring, a wall-mounted sink, engineered stone worktops, grey floors, an open shower, white worktops, a single sink and a floating vanity unit.
Design ideas for a medium sized midcentury ensuite bathroom in Los Angeles with flat-panel cabinets, medium wood cabinets, a freestanding bath, a corner shower, a bidet, blue tiles, ceramic tiles, blue walls, porcelain flooring, a wall-mounted sink, engineered stone worktops, grey floors, an open shower, white worktops, a single sink and a floating vanity unit.

Main bathroom renovation with freestanding bath and walk in shower tray. We love the Porcelanosa feature tile & neutral colour palette!
Large contemporary family bathroom in Glasgow with flat-panel cabinets, white cabinets, a freestanding bath, a walk-in shower, a wall mounted toilet, grey tiles, porcelain tiles, grey walls, porcelain flooring, a wall-mounted sink, tiled worktops, grey floors, a hinged door, grey worktops, an enclosed toilet, a single sink, a floating vanity unit and a timber clad ceiling.
Large contemporary family bathroom in Glasgow with flat-panel cabinets, white cabinets, a freestanding bath, a walk-in shower, a wall mounted toilet, grey tiles, porcelain tiles, grey walls, porcelain flooring, a wall-mounted sink, tiled worktops, grey floors, a hinged door, grey worktops, an enclosed toilet, a single sink, a floating vanity unit and a timber clad ceiling.

The bathroom was previously closed in and had a large tub off the door. Making this a glass stand up shower, left the space brighter and more spacious. Other tricks like the wall mount faucet and light finishes add to the open clean feel.
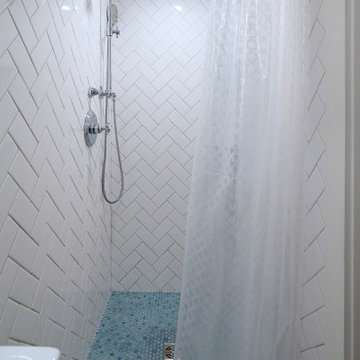
This powder blue and white basement bathroom is crisp and clean with white subway tile in a herringbone pattern on its walls and blue penny round floor tiles. The shower also has white subway wall tiles in a herringbone pattern and blue penny round floor tiles. Enclosing the shower floor is marble sill. The nook with shelving provides storage.
What started as an addition project turned into a full house remodel in this Modern Craftsman home in Narberth, PA. The addition included the creation of a sitting room, family room, mudroom and third floor. As we moved to the rest of the home, we designed and built a custom staircase to connect the family room to the existing kitchen. We laid red oak flooring with a mahogany inlay throughout house. Another central feature of this is home is all the built-in storage. We used or created every nook for seating and storage throughout the house, as you can see in the family room, dining area, staircase landing, bedroom and bathrooms. Custom wainscoting and trim are everywhere you look, and gives a clean, polished look to this warm house.
Rudloff Custom Builders has won Best of Houzz for Customer Service in 2014, 2015 2016, 2017 and 2019. We also were voted Best of Design in 2016, 2017, 2018, 2019 which only 2% of professionals receive. Rudloff Custom Builders has been featured on Houzz in their Kitchen of the Week, What to Know About Using Reclaimed Wood in the Kitchen as well as included in their Bathroom WorkBook article. We are a full service, certified remodeling company that covers all of the Philadelphia suburban area. This business, like most others, developed from a friendship of young entrepreneurs who wanted to make a difference in their clients’ lives, one household at a time. This relationship between partners is much more than a friendship. Edward and Stephen Rudloff are brothers who have renovated and built custom homes together paying close attention to detail. They are carpenters by trade and understand concept and execution. Rudloff Custom Builders will provide services for you with the highest level of professionalism, quality, detail, punctuality and craftsmanship, every step of the way along our journey together.
Specializing in residential construction allows us to connect with our clients early in the design phase to ensure that every detail is captured as you imagined. One stop shopping is essentially what you will receive with Rudloff Custom Builders from design of your project to the construction of your dreams, executed by on-site project managers and skilled craftsmen. Our concept: envision our client’s ideas and make them a reality. Our mission: CREATING LIFETIME RELATIONSHIPS BUILT ON TRUST AND INTEGRITY.
Photo Credit: Linda McManus Images
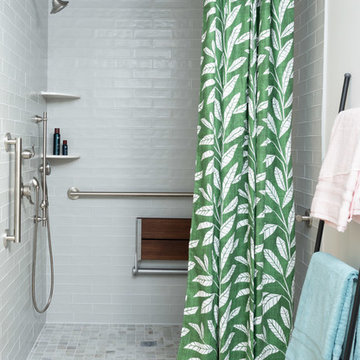
Photo of a large eclectic family bathroom in Boston with open cabinets, white cabinets, an alcove bath, a built-in shower, a two-piece toilet, grey tiles, metro tiles, grey walls, porcelain flooring, a wall-mounted sink, engineered stone worktops, grey floors, a shower curtain and white worktops.
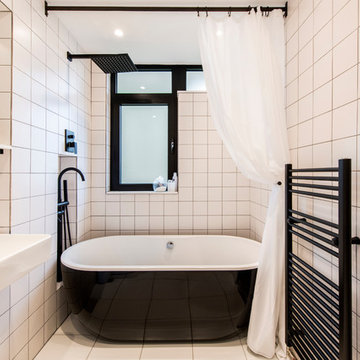
The simple bathrooms are finished in slick contrasting black fixtures and finishes.
The fixtures are placed in tiled recesses which provide storage.
Darry Snow Photography

One of the new modern bathrooms in the Marianella apartments.
Photo: Baha Khakimov
Medium sized contemporary shower room bathroom in Dublin with a wall mounted toilet, beige tiles, porcelain tiles, beige walls, porcelain flooring, beige floors, an alcove shower, a wall-mounted sink and a hinged door.
Medium sized contemporary shower room bathroom in Dublin with a wall mounted toilet, beige tiles, porcelain tiles, beige walls, porcelain flooring, beige floors, an alcove shower, a wall-mounted sink and a hinged door.
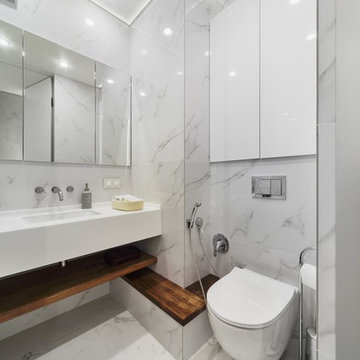
фотограф: Аскар Кабжан
Design ideas for a small bathroom in Yekaterinburg with flat-panel cabinets, white cabinets, an alcove bath, a shower/bath combination, a wall mounted toilet, white tiles, porcelain tiles, white walls, porcelain flooring, a wall-mounted sink, solid surface worktops, white floors and a shower curtain.
Design ideas for a small bathroom in Yekaterinburg with flat-panel cabinets, white cabinets, an alcove bath, a shower/bath combination, a wall mounted toilet, white tiles, porcelain tiles, white walls, porcelain flooring, a wall-mounted sink, solid surface worktops, white floors and a shower curtain.

Mark Bolton
Medium sized contemporary ensuite wet room bathroom in London with medium wood cabinets, a built-in bath, a one-piece toilet, grey tiles, marble tiles, grey walls, porcelain flooring, a wall-mounted sink, marble worktops, grey floors, an open shower and flat-panel cabinets.
Medium sized contemporary ensuite wet room bathroom in London with medium wood cabinets, a built-in bath, a one-piece toilet, grey tiles, marble tiles, grey walls, porcelain flooring, a wall-mounted sink, marble worktops, grey floors, an open shower and flat-panel cabinets.

A bold statement tub creates a soothing oasis in the master suite.
Photo of a large contemporary ensuite bathroom in Orange County with a freestanding bath, an alcove shower, a hinged door, a one-piece toilet, white walls, porcelain flooring, a wall-mounted sink, solid surface worktops and beige floors.
Photo of a large contemporary ensuite bathroom in Orange County with a freestanding bath, an alcove shower, a hinged door, a one-piece toilet, white walls, porcelain flooring, a wall-mounted sink, solid surface worktops and beige floors.
Bathroom with Porcelain Flooring and a Wall-Mounted Sink Ideas and Designs
1

 Shelves and shelving units, like ladder shelves, will give you extra space without taking up too much floor space. Also look for wire, wicker or fabric baskets, large and small, to store items under or next to the sink, or even on the wall.
Shelves and shelving units, like ladder shelves, will give you extra space without taking up too much floor space. Also look for wire, wicker or fabric baskets, large and small, to store items under or next to the sink, or even on the wall.  The sink, the mirror, shower and/or bath are the places where you might want the clearest and strongest light. You can use these if you want it to be bright and clear. Otherwise, you might want to look at some soft, ambient lighting in the form of chandeliers, short pendants or wall lamps. You could use accent lighting around your bath in the form to create a tranquil, spa feel, as well.
The sink, the mirror, shower and/or bath are the places where you might want the clearest and strongest light. You can use these if you want it to be bright and clear. Otherwise, you might want to look at some soft, ambient lighting in the form of chandeliers, short pendants or wall lamps. You could use accent lighting around your bath in the form to create a tranquil, spa feel, as well. 