Bathroom with Porcelain Flooring and Marble Worktops Ideas and Designs
Refine by:
Budget
Sort by:Popular Today
221 - 240 of 19,984 photos
Item 1 of 3

This beautiful secondary bathroom is a welcoming space that will spoil and comfort any guest. The 8x8 decorative Nola Orleans tile is the focal point of the room and creates movement in the design. The 3x12 cotton white subway tile and deep white Kohler tub provide a clean backdrop to allow the flooring to take center stage, while making the room appear spacious. A shaker style vanity in Harbor finish and shadow storm vanity top elevate the space and Kohler chrome fixtures throughout add a perfect touch of sparkle. We love the mirror that was chosen by our client which compliments the floor pattern and ties the design perfectly together in an elegant way.
You don’t have to feel limited when it comes to the design of your secondary bathroom. We can design a space for you that every one of your guests will love and that you will be proud to showcase in your home.
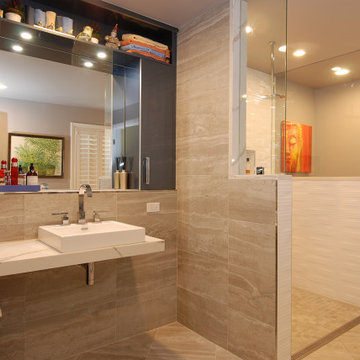
Photo of a large modern ensuite bathroom in Chicago with flat-panel cabinets, blue cabinets, an alcove shower, a one-piece toilet, grey tiles, porcelain tiles, white walls, porcelain flooring, a vessel sink, marble worktops, beige floors, an open shower, white worktops, a wall niche, a single sink and a floating vanity unit.
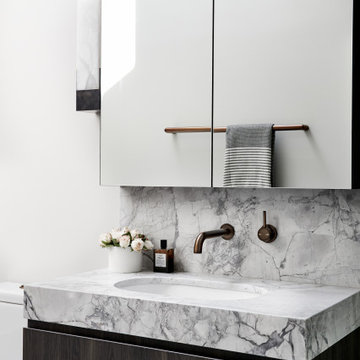
Shower niche in the ensuite bathroom in Roseville.
This is an example of a small traditional ensuite bathroom in Sydney with freestanding cabinets, brown cabinets, a freestanding bath, a corner shower, a one-piece toilet, beige tiles, ceramic tiles, beige walls, porcelain flooring, a submerged sink, marble worktops, grey floors, a hinged door, grey worktops, a single sink, a floating vanity unit and a vaulted ceiling.
This is an example of a small traditional ensuite bathroom in Sydney with freestanding cabinets, brown cabinets, a freestanding bath, a corner shower, a one-piece toilet, beige tiles, ceramic tiles, beige walls, porcelain flooring, a submerged sink, marble worktops, grey floors, a hinged door, grey worktops, a single sink, a floating vanity unit and a vaulted ceiling.
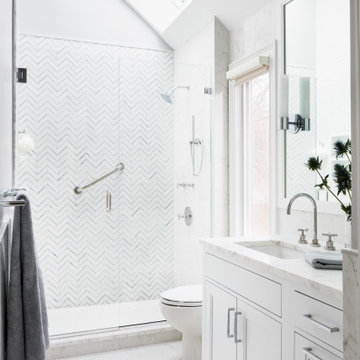
Photo of a medium sized classic ensuite bathroom in New York with recessed-panel cabinets, white cabinets, a walk-in shower, a one-piece toilet, white tiles, marble tiles, grey walls, porcelain flooring, a submerged sink, marble worktops, white floors, a hinged door and white worktops.
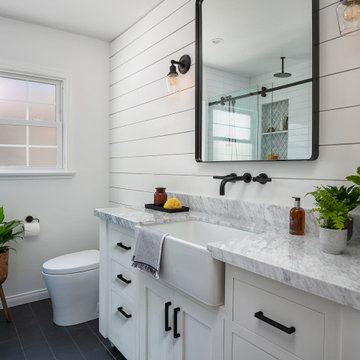
Photo of a small country shower room bathroom in Los Angeles with shaker cabinets, white cabinets, an alcove shower, a one-piece toilet, white tiles, porcelain tiles, white walls, porcelain flooring, a trough sink, marble worktops, grey floors, a sliding door and grey worktops.
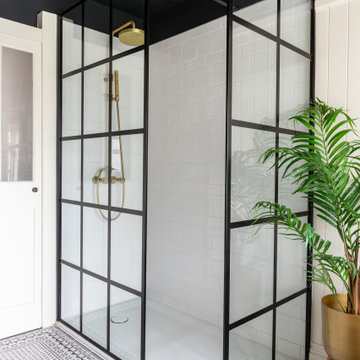
The family bathroom was reconfigured to feature a walk in shower with crittall shower screen and a cast iron freestanding bath. The wall are tongue and groove panels that create a relaxing and luxurious atmosphere with a dramatic black ceiling. The vanity unit is a reclaimed antique find with a marble top.

Our clients came to us because they were tired of looking at the side of their neighbor’s house from their master bedroom window! Their 1959 Dallas home had worked great for them for years, but it was time for an update and reconfiguration to make it more functional for their family.
They were looking to open up their dark and choppy space to bring in as much natural light as possible in both the bedroom and bathroom. They knew they would need to reconfigure the master bathroom and bedroom to make this happen. They were thinking the current bedroom would become the bathroom, but they weren’t sure where everything else would go.
This is where we came in! Our designers were able to create their new floorplan and show them a 3D rendering of exactly what the new spaces would look like.
The space that used to be the master bedroom now consists of the hallway into their new master suite, which includes a new large walk-in closet where the washer and dryer are now located.
From there, the space flows into their new beautiful, contemporary bathroom. They decided that a bathtub wasn’t important to them but a large double shower was! So, the new shower became the focal point of the bathroom. The new shower has contemporary Marine Bone Electra cement hexagon tiles and brushed bronze hardware. A large bench, hidden storage, and a rain shower head were must-have features. Pure Snow glass tile was installed on the two side walls while Carrara Marble Bianco hexagon mosaic tile was installed for the shower floor.
For the main bathroom floor, we installed a simple Yosemite tile in matte silver. The new Bellmont cabinets, painted naval, are complemented by the Greylac marble countertop and the Brainerd champagne bronze arched cabinet pulls. The rest of the hardware, including the faucet, towel rods, towel rings, and robe hooks, are Delta Faucet Trinsic, in a classic champagne bronze finish. To finish it off, three 14” Classic Possini Euro Ludlow wall sconces in burnished brass were installed between each sheet mirror above the vanity.
In the space that used to be the master bathroom, all of the furr downs were removed. We replaced the existing window with three large windows, opening up the view to the backyard. We also added a new door opening up into the main living room, which was totally closed off before.
Our clients absolutely love their cool, bright, contemporary bathroom, as well as the new wall of windows in their master bedroom, where they are now able to enjoy their beautiful backyard!
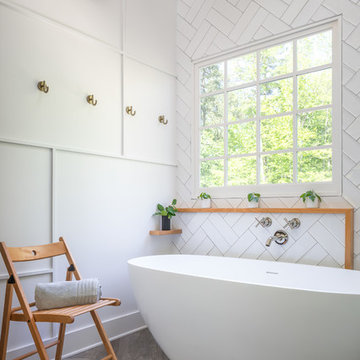
Bob Fortner Photography
Design ideas for a medium sized country ensuite bathroom in Raleigh with recessed-panel cabinets, white cabinets, a freestanding bath, a built-in shower, a two-piece toilet, white tiles, ceramic tiles, white walls, porcelain flooring, a submerged sink, marble worktops, brown floors, a hinged door and white worktops.
Design ideas for a medium sized country ensuite bathroom in Raleigh with recessed-panel cabinets, white cabinets, a freestanding bath, a built-in shower, a two-piece toilet, white tiles, ceramic tiles, white walls, porcelain flooring, a submerged sink, marble worktops, brown floors, a hinged door and white worktops.
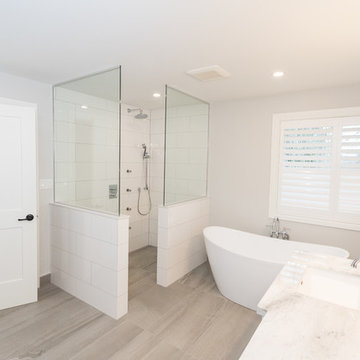
Photography: Stuart Visuals
Medium sized classic ensuite bathroom in Toronto with white cabinets, a freestanding bath, a built-in shower, a two-piece toilet, white tiles, porcelain tiles, porcelain flooring, a submerged sink, grey floors, an open shower, white worktops, recessed-panel cabinets, grey walls and marble worktops.
Medium sized classic ensuite bathroom in Toronto with white cabinets, a freestanding bath, a built-in shower, a two-piece toilet, white tiles, porcelain tiles, porcelain flooring, a submerged sink, grey floors, an open shower, white worktops, recessed-panel cabinets, grey walls and marble worktops.
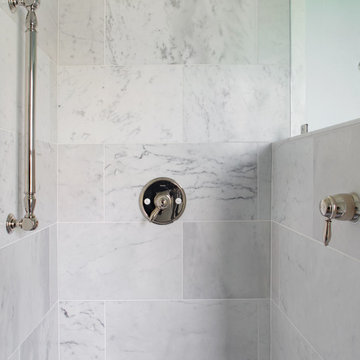
Traditional master bathroom in need of both form and function update. Aging in place was a primary focus for the project. We changed out a large jacuzzi tub shower combination for large walk-in shower. The shower bench, handheld shower and grab bar make shower use universal. Lighted mirrors and an articulating shaving mirror boost visibility in the vanity area. Marble tile, both Carrara and Bardiglio, in various shapes add to the overall luxurious feel in the bathroom. Photos by Richard Leo Johnson of Atlantic Archives.
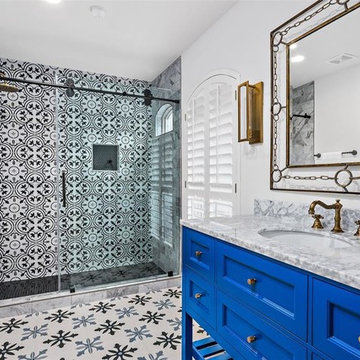
Medium sized classic shower room bathroom in Houston with freestanding cabinets, blue cabinets, an alcove shower, a two-piece toilet, multi-coloured tiles, porcelain tiles, porcelain flooring, a submerged sink, marble worktops, multi-coloured floors, a sliding door, multi-coloured worktops and white walls.
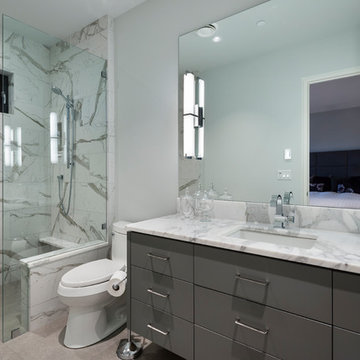
For a family that loves hosting large gatherings, this expansive home is a dream; boasting two unique entertaining spaces, each expanding onto outdoor-living areas, that capture its magnificent views. The sheer size of the home allows for various ‘experiences’; from a rec room perfect for hosting game day and an eat-in wine room escape on the lower-level, to a calming 2-story family greatroom on the main. Floors are connected by freestanding stairs, framing a custom cascading-pendant light, backed by a stone accent wall, and facing a 3-story waterfall. A custom metal art installation, templated from a cherished tree on the property, both brings nature inside and showcases the immense vertical volume of the house.
Photography: Paul Grdina
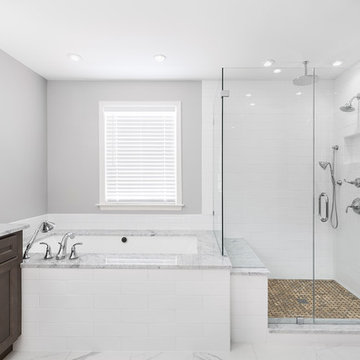
Soak the day away in the Air Massage Bathtub by Kohler in this beautiful master bathroom by KBF by Audi Contractors. Like the homeowners, you'll never want to leave this bathroom
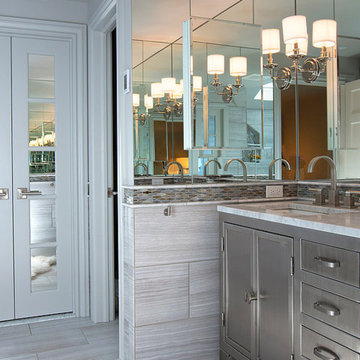
Inspiration for a large traditional ensuite bathroom in Cleveland with shaker cabinets, grey cabinets, a submerged bath, a walk-in shower, grey tiles, mosaic tiles, grey walls, porcelain flooring, a submerged sink, marble worktops, grey floors and an open shower.

Linear fireplaces are fast becoming the design standard. The 60" double sided linear fireplace gives the best of both worlds: heat and views in both the master bathroom and bedroom. The 2 person Jacuzzi jetted tub is 60"x72" allowing ample soaking space to melt away. The homeowners added the optional Wenge wood top. The dark Emperor marble tiles, on the tub deck, continue into the shower surround. The mosaic accent tile is featured behind the sconces (on the cabinet wall) and in the shower as well for a cohesive blend of materials.
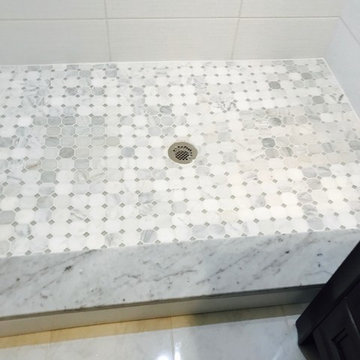
Bathroom #2 with shower - Same tile.
Small classic family bathroom in Wilmington with an alcove shower, white tiles, ceramic tiles, grey walls, porcelain flooring, a built-in sink, marble worktops, white floors and a shower curtain.
Small classic family bathroom in Wilmington with an alcove shower, white tiles, ceramic tiles, grey walls, porcelain flooring, a built-in sink, marble worktops, white floors and a shower curtain.

Light-filled teen boys' bathroom
Photo of a medium sized traditional family bathroom in New York with blue cabinets, an alcove bath, a shower/bath combination, a one-piece toilet, brown tiles, metro tiles, grey walls, porcelain flooring, a submerged sink and marble worktops.
Photo of a medium sized traditional family bathroom in New York with blue cabinets, an alcove bath, a shower/bath combination, a one-piece toilet, brown tiles, metro tiles, grey walls, porcelain flooring, a submerged sink and marble worktops.
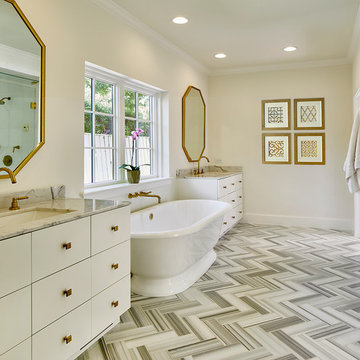
Design ideas for a large classic grey and cream ensuite bathroom in Dallas with flat-panel cabinets, white cabinets, a freestanding bath, beige walls, a submerged sink, a hinged door, an alcove shower, white tiles, marble tiles, porcelain flooring, marble worktops and multi-coloured floors.
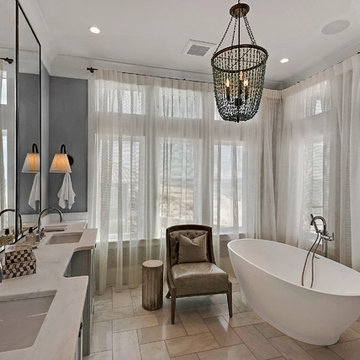
Emerald Coast Real Estate Photography
Photo of a large beach style bathroom in Miami with a freestanding bath, a submerged sink, shaker cabinets, grey cabinets, porcelain flooring, marble worktops and feature lighting.
Photo of a large beach style bathroom in Miami with a freestanding bath, a submerged sink, shaker cabinets, grey cabinets, porcelain flooring, marble worktops and feature lighting.
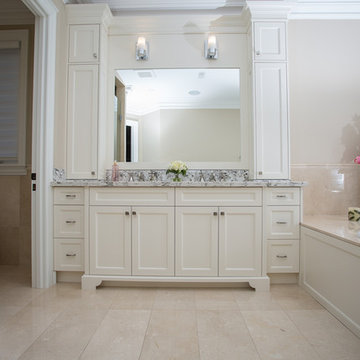
Photo of a large traditional ensuite bathroom in Toronto with recessed-panel cabinets, white cabinets, a built-in bath, an alcove shower, a one-piece toilet, grey walls, a submerged sink, beige tiles, ceramic tiles, marble worktops and porcelain flooring.
Bathroom with Porcelain Flooring and Marble Worktops Ideas and Designs
12

 Shelves and shelving units, like ladder shelves, will give you extra space without taking up too much floor space. Also look for wire, wicker or fabric baskets, large and small, to store items under or next to the sink, or even on the wall.
Shelves and shelving units, like ladder shelves, will give you extra space without taking up too much floor space. Also look for wire, wicker or fabric baskets, large and small, to store items under or next to the sink, or even on the wall.  The sink, the mirror, shower and/or bath are the places where you might want the clearest and strongest light. You can use these if you want it to be bright and clear. Otherwise, you might want to look at some soft, ambient lighting in the form of chandeliers, short pendants or wall lamps. You could use accent lighting around your bath in the form to create a tranquil, spa feel, as well.
The sink, the mirror, shower and/or bath are the places where you might want the clearest and strongest light. You can use these if you want it to be bright and clear. Otherwise, you might want to look at some soft, ambient lighting in the form of chandeliers, short pendants or wall lamps. You could use accent lighting around your bath in the form to create a tranquil, spa feel, as well. 