Bathroom with Porcelain Flooring and Marble Worktops Ideas and Designs
Refine by:
Budget
Sort by:Popular Today
161 - 180 of 19,988 photos
Item 1 of 3
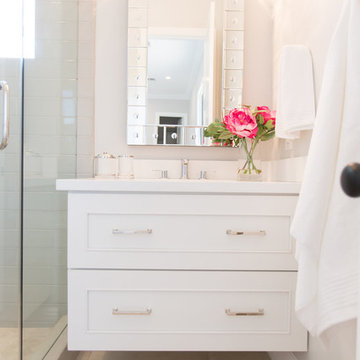
Lovely transitional style custom home in Scottsdale, Arizona. The high ceilings, skylights, white cabinetry, and medium wood tones create a light and airy feeling throughout the home. The aesthetic gives a nod to contemporary design and has a sophisticated feel but is also very inviting and warm. In part this was achieved by the incorporation of varied colors, styles, and finishes on the fixtures, tiles, and accessories. The look was further enhanced by the juxtapositional use of black and white to create visual interest and make it fun. Thoughtfully designed and built for real living and indoor/ outdoor entertainment.
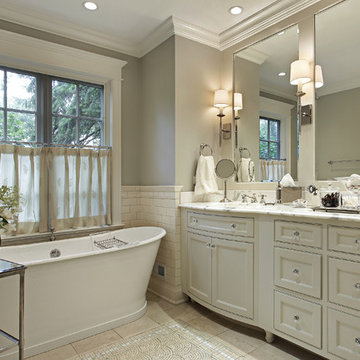
Medium sized traditional ensuite bathroom in San Diego with shaker cabinets, white cabinets, a freestanding bath, white tiles, ceramic tiles, grey walls, porcelain flooring, a submerged sink and marble worktops.
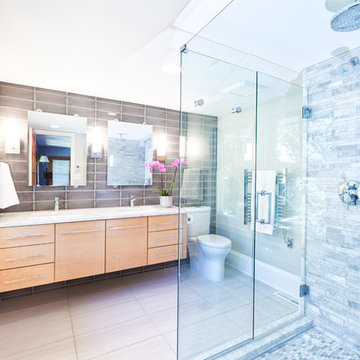
Contemporary bathroom with floating vanity.
Stan Wai Photography
Medium sized contemporary ensuite bathroom in Minneapolis with flat-panel cabinets, light wood cabinets, grey tiles, ceramic tiles, grey walls, porcelain flooring, a submerged sink, marble worktops, a corner shower, a two-piece toilet, grey floors and a hinged door.
Medium sized contemporary ensuite bathroom in Minneapolis with flat-panel cabinets, light wood cabinets, grey tiles, ceramic tiles, grey walls, porcelain flooring, a submerged sink, marble worktops, a corner shower, a two-piece toilet, grey floors and a hinged door.

This is an example of a large classic ensuite bathroom in Nashville with raised-panel cabinets, white cabinets, a freestanding bath, a corner shower, a two-piece toilet, beige tiles, multi-coloured tiles, mosaic tiles, blue walls, porcelain flooring, a submerged sink and marble worktops.

This master bath has a marble console double sinks, flat panel cabinetry, double shower with wave pattern mosaic tiles.
Peter Krupenye Photographer
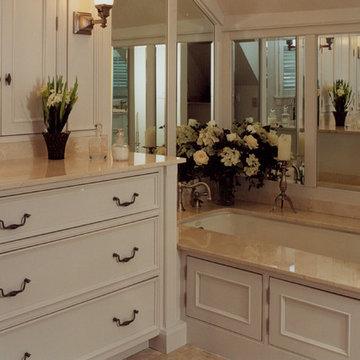
Beautiful traditional bathroom with soak in tub with granite counter tops
Design ideas for a large classic ensuite bathroom in New York with recessed-panel cabinets, white cabinets, a submerged bath, beige tiles, stone slabs, beige walls, porcelain flooring, marble worktops and beige floors.
Design ideas for a large classic ensuite bathroom in New York with recessed-panel cabinets, white cabinets, a submerged bath, beige tiles, stone slabs, beige walls, porcelain flooring, marble worktops and beige floors.
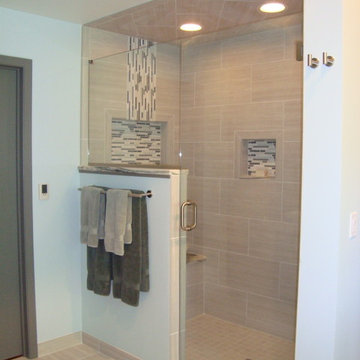
This is an example of a large nautical ensuite bathroom in Chicago with a vessel sink, shaker cabinets, marble worktops, a freestanding bath, a walk-in shower, a two-piece toilet, grey tiles, porcelain tiles, blue walls and porcelain flooring.
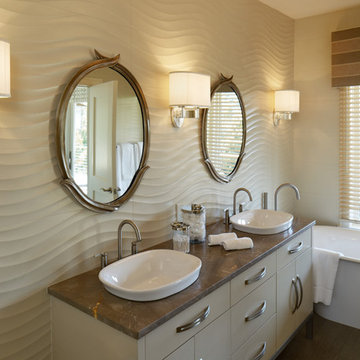
Photos by William Quarles
Designed by Interior Consultations
Built by Robert Paige Cabinetry
Architect Tyler Smyth
Design ideas for a large contemporary ensuite bathroom in Charleston with marble worktops, a vessel sink, flat-panel cabinets, a built-in bath, beige cabinets, beige walls and porcelain flooring.
Design ideas for a large contemporary ensuite bathroom in Charleston with marble worktops, a vessel sink, flat-panel cabinets, a built-in bath, beige cabinets, beige walls and porcelain flooring.
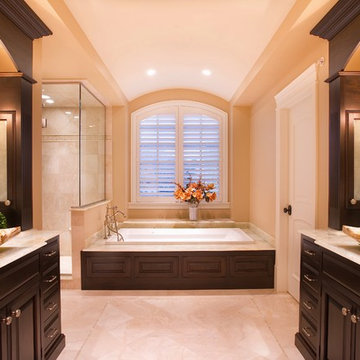
The beige walls, white trim and espresso cabinetry create a striking contrast in this suburban Chicago master bathroom. It's the perfect backdrop for a pair of richly veined, rectangular vessel sinks. Our clients enjoy long soaks in the generously sized platform tub.
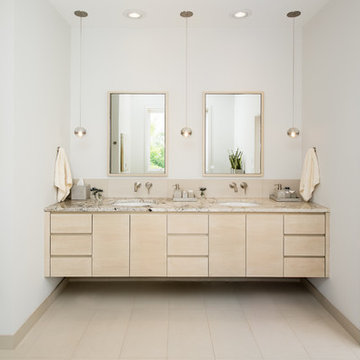
Photo by: Chad Holder
Photo of a large scandi ensuite bathroom in Minneapolis with a submerged sink, flat-panel cabinets, light wood cabinets, marble worktops, a wall mounted toilet, beige tiles, porcelain tiles, white walls and porcelain flooring.
Photo of a large scandi ensuite bathroom in Minneapolis with a submerged sink, flat-panel cabinets, light wood cabinets, marble worktops, a wall mounted toilet, beige tiles, porcelain tiles, white walls and porcelain flooring.
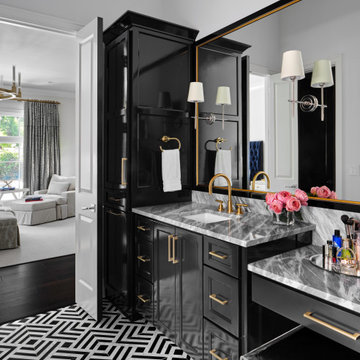
We painted the cabinets in this luxurious master bath in a high-gloss black lacquer tinted to Sherwin Williams "Tricorn Black".
This is an example of a large traditional ensuite bathroom with recessed-panel cabinets, black cabinets, a submerged bath, white walls, porcelain flooring, a submerged sink, marble worktops, double sinks and a built in vanity unit.
This is an example of a large traditional ensuite bathroom with recessed-panel cabinets, black cabinets, a submerged bath, white walls, porcelain flooring, a submerged sink, marble worktops, double sinks and a built in vanity unit.

Robert Miller Photography
Design ideas for a large traditional ensuite bathroom in DC Metro with flat-panel cabinets, white cabinets, a freestanding bath, a walk-in shower, a one-piece toilet, white tiles, porcelain tiles, grey walls, porcelain flooring, a built-in sink, marble worktops, white floors and a hinged door.
Design ideas for a large traditional ensuite bathroom in DC Metro with flat-panel cabinets, white cabinets, a freestanding bath, a walk-in shower, a one-piece toilet, white tiles, porcelain tiles, grey walls, porcelain flooring, a built-in sink, marble worktops, white floors and a hinged door.

Images by Eagle Photography
Mary Ann Thompson - Designer
Capital Kitchen and Bath - Remodeler
This is an example of a medium sized classic ensuite bathroom in Other with beaded cabinets, white cabinets, a double shower, porcelain tiles, brown walls, porcelain flooring, a submerged sink, beige floors, grey tiles, marble worktops and a sliding door.
This is an example of a medium sized classic ensuite bathroom in Other with beaded cabinets, white cabinets, a double shower, porcelain tiles, brown walls, porcelain flooring, a submerged sink, beige floors, grey tiles, marble worktops and a sliding door.
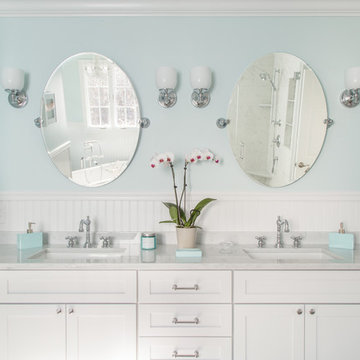
The bathroom vanity is a custom piece from Kraftmaid Cabinetry using the Lyndale door style in their Dove White finish. The faucets are the Symmons Carrington widespread faucet in polished chrome.
Photography by Kyle J Caldwell
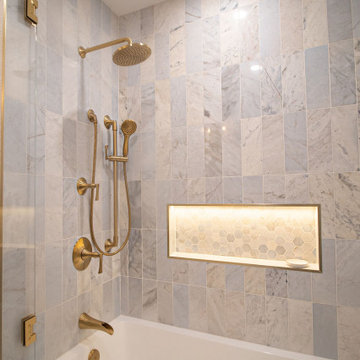
Photo of a classic shower room bathroom in Dallas with shaker cabinets, blue cabinets, a shower/bath combination, blue tiles, marble tiles, grey walls, porcelain flooring, a submerged sink, marble worktops, white floors, white worktops, double sinks and a built in vanity unit.
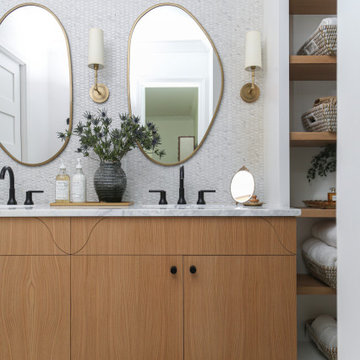
The primary bathroom in this remodeled midcentury modern home.
Design ideas for a small midcentury ensuite bathroom in Other with flat-panel cabinets, brown cabinets, a built-in shower, a one-piece toilet, white walls, porcelain flooring, a submerged sink, marble worktops, white floors, a hinged door, white worktops, a shower bench, double sinks and a built in vanity unit.
Design ideas for a small midcentury ensuite bathroom in Other with flat-panel cabinets, brown cabinets, a built-in shower, a one-piece toilet, white walls, porcelain flooring, a submerged sink, marble worktops, white floors, a hinged door, white worktops, a shower bench, double sinks and a built in vanity unit.

Download our free ebook, Creating the Ideal Kitchen. DOWNLOAD NOW
A tired primary bathroom, with varying ceiling heights and a beige-on-beige color scheme, was screaming for love. Squaring the room and adding natural materials erased the memory of the lack luster space and converted it to a bright and welcoming spa oasis. The home was a new build in 2005 and it looked like all the builder’s material choices remained. The client was clear on their design direction but were challenged by the differing ceiling heights and were looking to hire a design-build firm that could resolve that issue.
This local Glen Ellyn couple found us on Instagram (@kitchenstudioge, follow us ?). They loved our designs and felt like we fit their style. They requested a full primary bath renovation to include a large shower, soaking tub, double vanity with storage options, and heated floors. The wife also really wanted a separate make-up vanity. The biggest challenge presented to us was to architecturally marry the various ceiling heights and deliver a streamlined design.
The existing layout worked well for the couple, so we kept everything in place, except we enlarged the shower and replaced the built-in tub with a lovely free-standing model. We also added a sitting make-up vanity. We were able to eliminate the awkward ceiling lines by extending all the walls to the highest level. Then, to accommodate the sprinklers and HVAC, lowered the ceiling height over the entrance and shower area which then opens to the 2-story vanity and tub area. Very dramatic!
This high-end home deserved high-end fixtures. The homeowners also quickly realized they loved the look of natural marble and wanted to use as much of it as possible in their new bath. They chose a marble slab from the stone yard for the countertops and back splash, and we found complimentary marble tile for the shower. The homeowners also liked the idea of mixing metals in their new posh bathroom and loved the look of black, gold, and chrome.
Although our clients were very clear on their style, they were having a difficult time pulling it all together and envisioning the final product. As interior designers it is our job to translate and elevate our clients’ ideas into a deliverable design. We presented the homeowners with mood boards and 3D renderings of our modern, clean, white marble design. Since the color scheme was relatively neutral, at the homeowner’s request, we decided to add of interest with the patterns and shapes in the room.
We were first inspired by the shower floor tile with its circular/linear motif. We designed the cabinetry, floor and wall tiles, mirrors, cabinet pulls, and wainscoting to have a square or rectangular shape, and then to create interest we added perfectly placed circles to contrast with the rectangular shapes. The globe shaped chandelier against the square wall trim is a delightful yet subtle juxtaposition.
The clients were overjoyed with our interpretation of their vision and impressed with the level of detail we brought to the project. It’s one thing to know how you want a space to look, but it takes a special set of skills to create the design and see it thorough to implementation. Could hiring The Kitchen Studio be the first step to making your home dreams come to life?

Photo of a medium sized scandinavian shower room bathroom in Chicago with freestanding cabinets, medium wood cabinets, a built-in shower, a two-piece toilet, white tiles, metro tiles, white walls, porcelain flooring, a submerged sink, marble worktops, grey floors, a hinged door, white worktops, a wall niche, double sinks and a freestanding vanity unit.
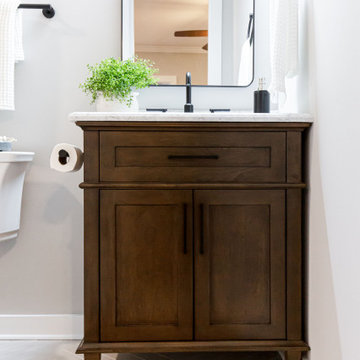
Inspiration for a small contemporary family bathroom in Atlanta with shaker cabinets, dark wood cabinets, an alcove shower, white tiles, metro tiles, porcelain flooring, marble worktops, white floors, a hinged door, a wall niche, a single sink and a freestanding vanity unit.

We are so happy to have had the opportunity to take care of Diana & Todd's master bathroom renovation. Everything was removed and we started from scratch.
The homeowners were looking to have more space and didn't need the bathtub anymore, so it was removed and we created a custom shower with a dry-off area.
We also removed and closed off one of the windows to allow the shower to be longer, improves aesthetics, and provide more privacy.
The new shower includes a pony wall with a long wall niche on it and new frameless tempered glass with a door. Cala Lenci Polished 12X24" Porcelain from Arizona Tile was used for the shower wall, and White Marble Flat 12x12" Mesh for the floor and the wall niche.
They chose Icon Silver Matte 12x24" Porcelain Tile for the master bathroom and water closet flooring.
A new 72” premade vanity was installed, with backsplash tile around the vanity top. Also, 2 new storage mirrors were placed to provide the necessary storage.
We replaced the vanity lights for 2 Kichler Brinley 3 Light 24" Wide Bathroom Light and installed 2 new faucets.
The vanity was shorter to provide more space for the dry-off area, which included moving the electrical for the vanity lights and plumbing for the sinks and faucets.
Bathroom with Porcelain Flooring and Marble Worktops Ideas and Designs
9

 Shelves and shelving units, like ladder shelves, will give you extra space without taking up too much floor space. Also look for wire, wicker or fabric baskets, large and small, to store items under or next to the sink, or even on the wall.
Shelves and shelving units, like ladder shelves, will give you extra space without taking up too much floor space. Also look for wire, wicker or fabric baskets, large and small, to store items under or next to the sink, or even on the wall.  The sink, the mirror, shower and/or bath are the places where you might want the clearest and strongest light. You can use these if you want it to be bright and clear. Otherwise, you might want to look at some soft, ambient lighting in the form of chandeliers, short pendants or wall lamps. You could use accent lighting around your bath in the form to create a tranquil, spa feel, as well.
The sink, the mirror, shower and/or bath are the places where you might want the clearest and strongest light. You can use these if you want it to be bright and clear. Otherwise, you might want to look at some soft, ambient lighting in the form of chandeliers, short pendants or wall lamps. You could use accent lighting around your bath in the form to create a tranquil, spa feel, as well. 