Bathroom with Porcelain Flooring and Wallpapered Walls Ideas and Designs
Refine by:
Budget
Sort by:Popular Today
181 - 200 of 1,700 photos
Item 1 of 3
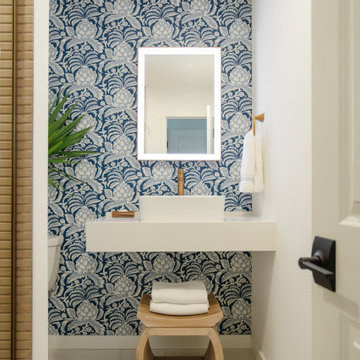
Photo of a medium sized beach style bathroom in Tampa with white cabinets, blue walls, porcelain flooring, a vessel sink, engineered stone worktops, beige floors, white worktops, a single sink, a floating vanity unit and wallpapered walls.

The combination of wallpaper and white metro tiles gave a coastal look and feel to the bathroom
Design ideas for a large coastal family bathroom in London with grey floors, blue walls, porcelain flooring, flat-panel cabinets, blue cabinets, a freestanding bath, a corner shower, a one-piece toilet, white tiles, porcelain tiles, an open shower, a wall niche, a single sink, a freestanding vanity unit and wallpapered walls.
Design ideas for a large coastal family bathroom in London with grey floors, blue walls, porcelain flooring, flat-panel cabinets, blue cabinets, a freestanding bath, a corner shower, a one-piece toilet, white tiles, porcelain tiles, an open shower, a wall niche, a single sink, a freestanding vanity unit and wallpapered walls.

Black and White bathroom with forest green vanity cabinets. Rustic modern shelving and floral wallpaper
Photo of a medium sized country ensuite bathroom in Denver with recessed-panel cabinets, green cabinets, a freestanding bath, a walk-in shower, a two-piece toilet, white tiles, porcelain tiles, white walls, porcelain flooring, a submerged sink, engineered stone worktops, white floors, a hinged door, white worktops, a shower bench, a single sink, a built in vanity unit and wallpapered walls.
Photo of a medium sized country ensuite bathroom in Denver with recessed-panel cabinets, green cabinets, a freestanding bath, a walk-in shower, a two-piece toilet, white tiles, porcelain tiles, white walls, porcelain flooring, a submerged sink, engineered stone worktops, white floors, a hinged door, white worktops, a shower bench, a single sink, a built in vanity unit and wallpapered walls.

Full renovation of master bath. Removed linen closet and added mirrored linen cabinet to have create a more seamless feel.
This is an example of a medium sized classic ensuite bathroom in Charleston with recessed-panel cabinets, grey cabinets, white tiles, porcelain tiles, porcelain flooring, a submerged sink, engineered stone worktops, white floors, a hinged door, grey worktops, an enclosed toilet, double sinks, a built in vanity unit, wallpapered walls and a freestanding bath.
This is an example of a medium sized classic ensuite bathroom in Charleston with recessed-panel cabinets, grey cabinets, white tiles, porcelain tiles, porcelain flooring, a submerged sink, engineered stone worktops, white floors, a hinged door, grey worktops, an enclosed toilet, double sinks, a built in vanity unit, wallpapered walls and a freestanding bath.

Photo of a nautical ensuite bathroom in Minneapolis with shaker cabinets, black cabinets, a freestanding bath, a shower/bath combination, a two-piece toilet, white tiles, metro tiles, grey walls, porcelain flooring, a built-in sink, engineered stone worktops, white floors, grey worktops, a shower bench, double sinks, a built in vanity unit and wallpapered walls.

This bathroom got a punch of personality with this modern, monochromatic design.
Design ideas for a small traditional bathroom in San Diego with shaker cabinets, blue cabinets, porcelain flooring, a submerged sink, engineered stone worktops, blue floors, beige worktops, double sinks, a built in vanity unit and wallpapered walls.
Design ideas for a small traditional bathroom in San Diego with shaker cabinets, blue cabinets, porcelain flooring, a submerged sink, engineered stone worktops, blue floors, beige worktops, double sinks, a built in vanity unit and wallpapered walls.

Anna French navy wallcovering in the son’s bath contrasts with white and taupe on the other surfaces.
Photo of a small classic shower room bathroom in Miami with shaker cabinets, beige cabinets, a built-in shower, a one-piece toilet, white tiles, ceramic tiles, white walls, porcelain flooring, a submerged sink, solid surface worktops, white floors, a hinged door, white worktops, a shower bench, a single sink, a built in vanity unit and wallpapered walls.
Photo of a small classic shower room bathroom in Miami with shaker cabinets, beige cabinets, a built-in shower, a one-piece toilet, white tiles, ceramic tiles, white walls, porcelain flooring, a submerged sink, solid surface worktops, white floors, a hinged door, white worktops, a shower bench, a single sink, a built in vanity unit and wallpapered walls.

Dark stone, custom cherry cabinetry, misty forest wallpaper, and a luxurious soaker tub mix together to create this spectacular primary bathroom. These returning clients came to us with a vision to transform their builder-grade bathroom into a showpiece, inspired in part by the Japanese garden and forest surrounding their home. Our designer, Anna, incorporated several accessibility-friendly features into the bathroom design; a zero-clearance shower entrance, a tiled shower bench, stylish grab bars, and a wide ledge for transitioning into the soaking tub. Our master cabinet maker and finish carpenters collaborated to create the handmade tapered legs of the cherry cabinets, a custom mirror frame, and new wood trim.
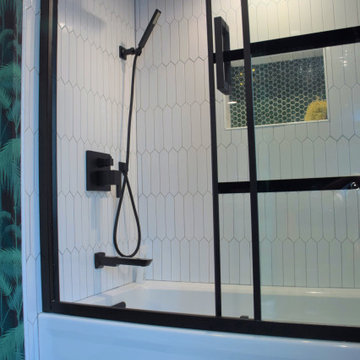
Shower Ceiling Accent Tile & Niche
Design ideas for a small world-inspired ensuite bathroom in Baltimore with flat-panel cabinets, medium wood cabinets, an alcove bath, an alcove shower, a two-piece toilet, white tiles, porcelain tiles, green walls, porcelain flooring, a submerged sink, engineered stone worktops, black floors, a sliding door, white worktops, a laundry area, double sinks, a built in vanity unit and wallpapered walls.
Design ideas for a small world-inspired ensuite bathroom in Baltimore with flat-panel cabinets, medium wood cabinets, an alcove bath, an alcove shower, a two-piece toilet, white tiles, porcelain tiles, green walls, porcelain flooring, a submerged sink, engineered stone worktops, black floors, a sliding door, white worktops, a laundry area, double sinks, a built in vanity unit and wallpapered walls.

Design ideas for a medium sized ensuite bathroom in Denver with recessed-panel cabinets, green cabinets, a freestanding bath, a walk-in shower, a two-piece toilet, white tiles, porcelain tiles, white walls, porcelain flooring, a submerged sink, engineered stone worktops, white floors, a hinged door, white worktops, a single sink, a built in vanity unit, a wallpapered ceiling and wallpapered walls.

Our client’s charming cottage was no longer meeting the needs of their family. We needed to give them more space but not lose the quaint characteristics that make this little historic home so unique. So we didn’t go up, and we didn’t go wide, instead we took this master suite addition straight out into the backyard and maintained 100% of the original historic façade.
Master Suite
This master suite is truly a private retreat. We were able to create a variety of zones in this suite to allow room for a good night’s sleep, reading by a roaring fire, or catching up on correspondence. The fireplace became the real focal point in this suite. Wrapped in herringbone whitewashed wood planks and accented with a dark stone hearth and wood mantle, we can’t take our eyes off this beauty. With its own private deck and access to the backyard, there is really no reason to ever leave this little sanctuary.
Master Bathroom
The master bathroom meets all the homeowner’s modern needs but has plenty of cozy accents that make it feel right at home in the rest of the space. A natural wood vanity with a mixture of brass and bronze metals gives us the right amount of warmth, and contrasts beautifully with the off-white floor tile and its vintage hex shape. Now the shower is where we had a little fun, we introduced the soft matte blue/green tile with satin brass accents, and solid quartz floor (do you see those veins?!). And the commode room is where we had a lot fun, the leopard print wallpaper gives us all lux vibes (rawr!) and pairs just perfectly with the hex floor tile and vintage door hardware.
Hall Bathroom
We wanted the hall bathroom to drip with vintage charm as well but opted to play with a simpler color palette in this space. We utilized black and white tile with fun patterns (like the little boarder on the floor) and kept this room feeling crisp and bright.

Small classic shower room bathroom in Seattle with freestanding cabinets, blue cabinets, a one-piece toilet, white tiles, porcelain tiles, multi-coloured walls, porcelain flooring, a submerged sink, engineered stone worktops, grey floors, a hinged door, white worktops, a wall niche, a single sink, a freestanding vanity unit and wallpapered walls.

The guest bathroom has porcelain wall tile with a feature detail that is a marble chevron mosaic, which accentuates the shower window we had to work around. The custom cabinetry design and 2.5" mitered edge quartz counter tops make this bathroom something special.
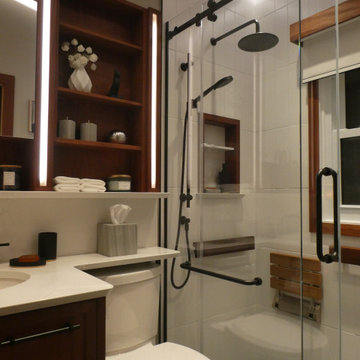
This design was for an elderly client with slight mobility issues., We had a very tight space off of the bedroom. Several design and safety elements were incorporated into this project to make it more adapted.
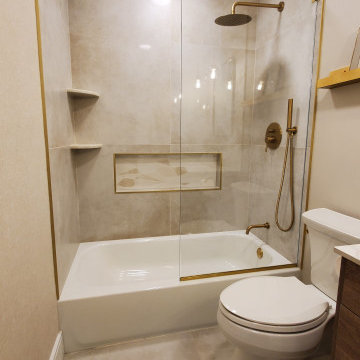
Custom bathroom with gold accents. Very warm neutral colors were used to create an oasis feel complete with half glass shower door for a modern feel. The baseboard was removed and radiant heat was installed to give the bathroom a more cleaner look.
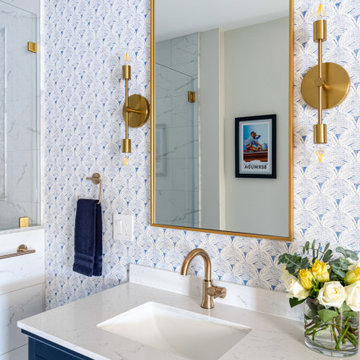
THE PROBLEM
Our client had recently purchased a beautiful home on the Merrimack River with breathtaking views. Unfortunately the views did not extend to the primary bedroom which was on the front of the house. In addition, the second floor did not offer a secondary bathroom for guests or other family members.
THE SOLUTION
Relocating the primary bedroom with en suite bath to the front of the home introduced complex framing requirements, however we were able to devise a plan that met all the requirements that our client was seeking.
In addition to a riverfront primary bedroom en suite bathroom, a walk-in closet, and a new full bathroom, a small deck was built off the primary bedroom offering expansive views through the full height windows and doors.
Updates from custom stained hardwood floors, paint throughout, updated lighting and more completed every room of the floor.
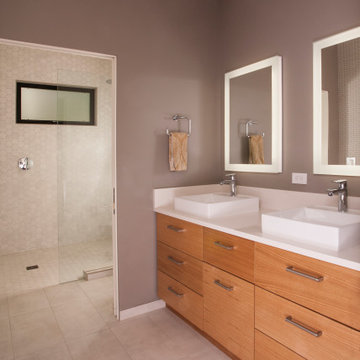
The vanity area is separated from the shower/water closet room by a pocket door. The vessel sinks provide an opportunity to customized and maximize the storage behind each drawer front (no false fronts here). The lighted mirrors provide comprehensive illumination for grooming. The shower, with dual shower heads and shampoo niches provides plenty of room for dual bathing during hectic morning preparations. An electrical outlet by the toilet allows for plug and play installation in the event the homeowners choose to install a bidet toilet seat. Beautiful fiber wall paper, heated floors, heated towel bar and tubular skylights round out the luxurious feel of this master bathroom.

2019 Addition/Remodel by Steven Allen Designs, LLC - Featuring Clean Subtle lines + 42" Front Door + 48" Italian Tiles + Quartz Countertops + Custom Shaker Cabinets + Oak Slat Wall and Trim Accents + Design Fixtures + Artistic Tiles + Wild Wallpaper + Top of Line Appliances

An inviting frameless master shower highlights marble walls tiles and floor with beautiful brushed brass hardware. While the blue arrows wallpaper offers a subtle pop of color and pattern to the space.
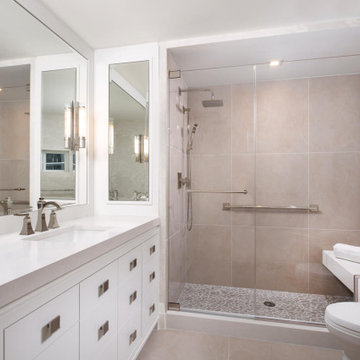
The guest bathroom has porcelain wall tile and a flat pebble shower floor material. The custom cabinetry design and 2.5" mitered edge quartz counter tops make this bathroom something special.
Bathroom with Porcelain Flooring and Wallpapered Walls Ideas and Designs
10

 Shelves and shelving units, like ladder shelves, will give you extra space without taking up too much floor space. Also look for wire, wicker or fabric baskets, large and small, to store items under or next to the sink, or even on the wall.
Shelves and shelving units, like ladder shelves, will give you extra space without taking up too much floor space. Also look for wire, wicker or fabric baskets, large and small, to store items under or next to the sink, or even on the wall.  The sink, the mirror, shower and/or bath are the places where you might want the clearest and strongest light. You can use these if you want it to be bright and clear. Otherwise, you might want to look at some soft, ambient lighting in the form of chandeliers, short pendants or wall lamps. You could use accent lighting around your bath in the form to create a tranquil, spa feel, as well.
The sink, the mirror, shower and/or bath are the places where you might want the clearest and strongest light. You can use these if you want it to be bright and clear. Otherwise, you might want to look at some soft, ambient lighting in the form of chandeliers, short pendants or wall lamps. You could use accent lighting around your bath in the form to create a tranquil, spa feel, as well. 