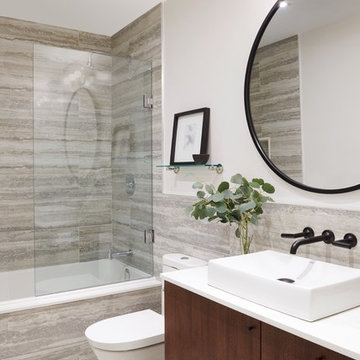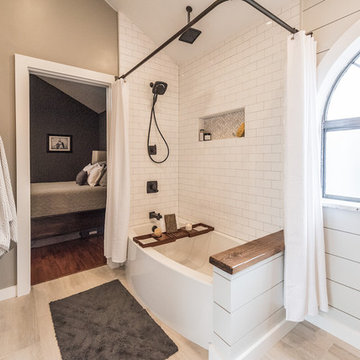Bathroom with a One-piece Toilet and Porcelain Tiles Ideas and Designs
Refine by:
Budget
Sort by:Popular Today
1 - 20 of 38,195 photos
Item 1 of 3

An elegant and contemporary freestanding bath, perfect for a relaxing soak. Its sleek design is an invitation for relaxation and tranquility.
This is an example of a medium sized contemporary family bathroom in London with a freestanding bath, a walk-in shower, a one-piece toilet, grey tiles, porcelain tiles, grey walls, porcelain flooring, a wall-mounted sink, concrete worktops, grey floors, a hinged door, orange worktops and a single sink.
This is an example of a medium sized contemporary family bathroom in London with a freestanding bath, a walk-in shower, a one-piece toilet, grey tiles, porcelain tiles, grey walls, porcelain flooring, a wall-mounted sink, concrete worktops, grey floors, a hinged door, orange worktops and a single sink.

Photo of a medium sized classic family bathroom in London with beige cabinets, a walk-in shower, a one-piece toilet, blue tiles, porcelain tiles, beige walls, porcelain flooring, blue floors, an open shower, a single sink and a floating vanity unit.

The master bathroom showing a built-in vanity with natural wooden cabinets, two sinks, two arched mirrors and two modern lights.
Photo of a large mediterranean ensuite bathroom in Los Angeles with recessed-panel cabinets, brown cabinets, a freestanding bath, a double shower, a one-piece toilet, white tiles, porcelain tiles, white walls, terracotta flooring, a built-in sink, marble worktops, orange floors, a hinged door, white worktops, double sinks, a built in vanity unit and an enclosed toilet.
Photo of a large mediterranean ensuite bathroom in Los Angeles with recessed-panel cabinets, brown cabinets, a freestanding bath, a double shower, a one-piece toilet, white tiles, porcelain tiles, white walls, terracotta flooring, a built-in sink, marble worktops, orange floors, a hinged door, white worktops, double sinks, a built in vanity unit and an enclosed toilet.

Quick and easy update with to a full guest bathroom we did in conjunction with the owner's suite bathroom with Landmark Remodeling. We made sure that the changes were cost effective and still had a wow factor to them. We did a luxury vinyl plank to save money and did a tiled shower surround with decorative feature to heighten the finish level. We also did mixed metals and an equal balance of tan and gray to keep it from being trendy.

This is an example of a large classic ensuite bathroom in Oklahoma City with shaker cabinets, light wood cabinets, a freestanding bath, a double shower, a one-piece toilet, white tiles, porcelain tiles, white walls, porcelain flooring, a wall-mounted sink, marble worktops, grey floors, a hinged door, white worktops, a shower bench, double sinks and a built in vanity unit.

Frameless shower enclosure with pivot door, a hand held shower head as well as a soft rainwater shower head make taking a shower a relaxing experience. Hand painted concrete tile on the flooring will warm up as it patinas while the porcelain tile in the shower is will maintain its classic look and ease of cleaning. Shower niches for shampoos, new bench and recessed lighting are just a few of the features for the super shower.
Porcelain tile in the shower
Champagne colored fixtures

Design ideas for a small bohemian ensuite bathroom in Seattle with flat-panel cabinets, dark wood cabinets, a japanese bath, a shower/bath combination, a one-piece toilet, black tiles, porcelain tiles, black walls, slate flooring, a built-in sink, engineered stone worktops, grey floors, an open shower, grey worktops, an enclosed toilet, a single sink, a freestanding vanity unit and wood walls.

The clients asked for a master bath with a ranch style, tranquil spa feeling. The large master bathroom has two separate spaces; a bath tub/shower room and a spacious area for dressing, the vanity, storage and toilet. The floor in the wet room is a pebble mosaic. The walls are large porcelain, marble looking tile. The main room has a wood-like porcelain, plank tile.

Inspiration for a medium sized contemporary shower room bathroom in Toronto with flat-panel cabinets, dark wood cabinets, an alcove bath, grey tiles, white walls, a vessel sink, grey floors, a shower/bath combination, a one-piece toilet, porcelain tiles, porcelain flooring, solid surface worktops and an open shower.

Small traditional half tiled bathroom in Portland with brown cabinets, a built-in bath, a one-piece toilet, white tiles, porcelain tiles, white walls, porcelain flooring, a console sink, engineered stone worktops, a shower/bath combination, grey floors, an open shower and raised-panel cabinets.

Photos by Darby Kate Photography
Inspiration for a medium sized farmhouse ensuite bathroom in Dallas with shaker cabinets, grey cabinets, an alcove bath, a shower/bath combination, a one-piece toilet, grey tiles, porcelain tiles, grey walls, porcelain flooring, a submerged sink and granite worktops.
Inspiration for a medium sized farmhouse ensuite bathroom in Dallas with shaker cabinets, grey cabinets, an alcove bath, a shower/bath combination, a one-piece toilet, grey tiles, porcelain tiles, grey walls, porcelain flooring, a submerged sink and granite worktops.

Who needs paint when you can tile the walls?
Photo of an expansive modern ensuite bathroom in Vancouver with a freestanding bath, grey tiles, porcelain tiles, open cabinets, medium wood cabinets, a double shower, a one-piece toilet, grey walls, concrete flooring, a vessel sink, wooden worktops, grey floors, an open shower and brown worktops.
Photo of an expansive modern ensuite bathroom in Vancouver with a freestanding bath, grey tiles, porcelain tiles, open cabinets, medium wood cabinets, a double shower, a one-piece toilet, grey walls, concrete flooring, a vessel sink, wooden worktops, grey floors, an open shower and brown worktops.

Walk in shower with infinity drain. Free Standing Tub
Photo of a medium sized traditional bathroom in San Francisco with shaker cabinets, dark wood cabinets, a freestanding bath, a built-in shower, a one-piece toilet, brown tiles, porcelain tiles, multi-coloured walls, porcelain flooring, an integrated sink and concrete worktops.
Photo of a medium sized traditional bathroom in San Francisco with shaker cabinets, dark wood cabinets, a freestanding bath, a built-in shower, a one-piece toilet, brown tiles, porcelain tiles, multi-coloured walls, porcelain flooring, an integrated sink and concrete worktops.

http://www.usframelessglassshowerdoor.com/
Photo of a medium sized traditional ensuite bathroom in Newark with recessed-panel cabinets, grey cabinets, an alcove shower, a one-piece toilet, grey tiles, white tiles, porcelain tiles, white walls, ceramic flooring and marble worktops.
Photo of a medium sized traditional ensuite bathroom in Newark with recessed-panel cabinets, grey cabinets, an alcove shower, a one-piece toilet, grey tiles, white tiles, porcelain tiles, white walls, ceramic flooring and marble worktops.

Ginny Avants
Expansive modern ensuite bathroom in Dallas with a built-in sink, flat-panel cabinets, a freestanding bath, a one-piece toilet, white walls, engineered stone worktops, an alcove shower, grey tiles, porcelain tiles and porcelain flooring.
Expansive modern ensuite bathroom in Dallas with a built-in sink, flat-panel cabinets, a freestanding bath, a one-piece toilet, white walls, engineered stone worktops, an alcove shower, grey tiles, porcelain tiles and porcelain flooring.

Design ideas for a medium sized contemporary shower room bathroom in Sydney with flat-panel cabinets, grey cabinets, a freestanding bath, a one-piece toilet, grey tiles, porcelain tiles, grey walls, porcelain flooring, a vessel sink, engineered stone worktops, grey floors, white worktops, double sinks, a floating vanity unit, a corner shower and a hinged door.

Photo of a large scandi ensuite wet room bathroom in Toronto with shaker cabinets, grey cabinets, a freestanding bath, a one-piece toilet, white tiles, porcelain tiles, white walls, porcelain flooring, a submerged sink, engineered stone worktops, white floors, an open shower, white worktops, a wall niche, double sinks and a freestanding vanity unit.

Photo of a small modern shower room bathroom in Toronto with freestanding cabinets, white cabinets, a built-in shower, a one-piece toilet, black and white tiles, porcelain tiles, white walls, porcelain flooring, a submerged sink, engineered stone worktops, white floors, a sliding door, white worktops, a single sink and a freestanding vanity unit.

This is the Master Bedroom Ensuite. It feature double concrete vessels and a solid oak floating vanity. Two LED backlit mirrors really highlight the texture of these feature tiles.

This Australian-inspired new construction was a successful collaboration between homeowner, architect, designer and builder. The home features a Henrybuilt kitchen, butler's pantry, private home office, guest suite, master suite, entry foyer with concealed entrances to the powder bathroom and coat closet, hidden play loft, and full front and back landscaping with swimming pool and pool house/ADU.
Bathroom with a One-piece Toilet and Porcelain Tiles Ideas and Designs
1

 Shelves and shelving units, like ladder shelves, will give you extra space without taking up too much floor space. Also look for wire, wicker or fabric baskets, large and small, to store items under or next to the sink, or even on the wall.
Shelves and shelving units, like ladder shelves, will give you extra space without taking up too much floor space. Also look for wire, wicker or fabric baskets, large and small, to store items under or next to the sink, or even on the wall.  The sink, the mirror, shower and/or bath are the places where you might want the clearest and strongest light. You can use these if you want it to be bright and clear. Otherwise, you might want to look at some soft, ambient lighting in the form of chandeliers, short pendants or wall lamps. You could use accent lighting around your bath in the form to create a tranquil, spa feel, as well.
The sink, the mirror, shower and/or bath are the places where you might want the clearest and strongest light. You can use these if you want it to be bright and clear. Otherwise, you might want to look at some soft, ambient lighting in the form of chandeliers, short pendants or wall lamps. You could use accent lighting around your bath in the form to create a tranquil, spa feel, as well. 