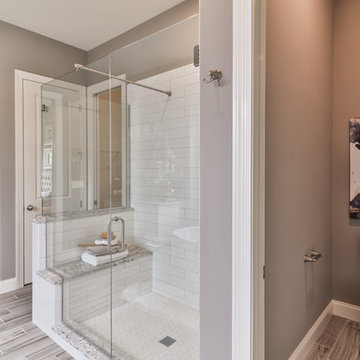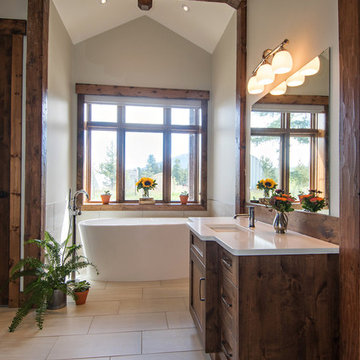Bathroom with Dark Wood Cabinets and Porcelain Tiles Ideas and Designs
Refine by:
Budget
Sort by:Popular Today
1 - 20 of 24,890 photos
Item 1 of 3

Bright and airy ensuite attic bathroom with bespoke joinery. Porcelain wall tiles and encaustic tiles on the floor.
Small traditional ensuite bathroom in London with flat-panel cabinets, dark wood cabinets, a built-in shower, a wall mounted toilet, beige tiles, porcelain tiles, beige walls, cement flooring, a wall-mounted sink, engineered stone worktops, blue floors, a hinged door, white worktops, a wall niche, a single sink and a floating vanity unit.
Small traditional ensuite bathroom in London with flat-panel cabinets, dark wood cabinets, a built-in shower, a wall mounted toilet, beige tiles, porcelain tiles, beige walls, cement flooring, a wall-mounted sink, engineered stone worktops, blue floors, a hinged door, white worktops, a wall niche, a single sink and a floating vanity unit.

This dressed up and sophisticated bathroom was outdated and did not work well as the main guest bath off the formal living and dining room. We just love how this transformation is sophisticated, unique and is such a complement to the formal living and dining area.

Shop My Design here: https://www.designbychristinaperry.com/encore-condo-project-owners-bathroom/

Photo of a large retro ensuite bathroom in Minneapolis with flat-panel cabinets, dark wood cabinets, a japanese bath, a corner shower, a two-piece toilet, blue tiles, porcelain tiles, white walls, porcelain flooring, a submerged sink, quartz worktops, grey floors, a hinged door, white worktops, an enclosed toilet, double sinks and a built in vanity unit.

Photo of a small classic family bathroom in Ottawa with shaker cabinets, dark wood cabinets, an alcove bath, an alcove shower, a two-piece toilet, blue tiles, porcelain tiles, blue walls, mosaic tile flooring, a submerged sink and quartz worktops.

Hiding hair dryer and brushes in this grooming pull out cabinet with electrical on the inside to keep cords nice and neat!
Design ideas for a medium sized traditional ensuite bathroom in Chicago with shaker cabinets, dark wood cabinets, a freestanding bath, a corner shower, a two-piece toilet, grey tiles, porcelain tiles, grey walls, porcelain flooring, a submerged sink and engineered stone worktops.
Design ideas for a medium sized traditional ensuite bathroom in Chicago with shaker cabinets, dark wood cabinets, a freestanding bath, a corner shower, a two-piece toilet, grey tiles, porcelain tiles, grey walls, porcelain flooring, a submerged sink and engineered stone worktops.

Inspiration for a medium sized classic shower room bathroom in Santa Barbara with flat-panel cabinets, dark wood cabinets, an alcove shower, a one-piece toilet, white tiles, porcelain tiles, white walls, porcelain flooring, a submerged sink, multi-coloured floors, a sliding door, white worktops and marble worktops.

Inspiration for a small modern shower room bathroom in Orange County with flat-panel cabinets, dark wood cabinets, an alcove shower, a one-piece toilet, white tiles, porcelain tiles, grey walls, porcelain flooring, a vessel sink, engineered stone worktops, white floors, a hinged door and white worktops.

AV Architects + Builders
Location: Great Falls, VA, United States
Our clients were looking to renovate their existing master bedroom into a more luxurious, modern space with an open floor plan and expansive modern bath design. The existing floor plan felt too cramped and didn’t offer much closet space or spa like features. Without having to make changes to the exterior structure, we designed a space customized around their lifestyle and allowed them to feel more relaxed at home.
Our modern design features an open-concept master bedroom suite that connects to the master bath for a total of 600 square feet. We included floating modern style vanity cabinets with white Zen quartz, large black format wall tile, and floating hanging mirrors. Located right next to the vanity area is a large, modern style pull-out linen cabinet that provides ample storage, as well as a wooden floating bench that provides storage below the large window. The centerpiece of our modern design is the combined free-standing tub and walk-in, curb less shower area, surrounded by views of the natural landscape. To highlight the modern design interior, we added light white porcelain large format floor tile to complement the floor-to-ceiling dark grey porcelain wall tile to give off a modern appeal. Last not but not least, a frosted glass partition separates the bath area from the toilet, allowing for a semi-private toilet area.
Jim Tetro Architectural Photography

Inspiration for a medium sized traditional ensuite bathroom in St Louis with shaker cabinets, dark wood cabinets, a freestanding bath, an alcove shower, a two-piece toilet, white tiles, porcelain tiles, beige walls, vinyl flooring, a submerged sink, granite worktops, grey floors and a hinged door.

Inspiration for a large classic ensuite bathroom in Vancouver with shaker cabinets, dark wood cabinets, a freestanding bath, white tiles, porcelain tiles, grey walls, porcelain flooring, a submerged sink, engineered stone worktops, an alcove shower and a two-piece toilet.

Dan Arnold Photography
Inspiration for a medium sized traditional ensuite bathroom in Orange County with a freestanding bath, a corner shower, beige walls, porcelain flooring, a submerged sink, beige floors, a hinged door, recessed-panel cabinets, dark wood cabinets, beige tiles, porcelain tiles and beige worktops.
Inspiration for a medium sized traditional ensuite bathroom in Orange County with a freestanding bath, a corner shower, beige walls, porcelain flooring, a submerged sink, beige floors, a hinged door, recessed-panel cabinets, dark wood cabinets, beige tiles, porcelain tiles and beige worktops.

This Master Ensuite reflects the light, water and earth elements found on this home's substantial lake front site in south Burlington. Wall mounted shower bench seat and a wall mounted Kohler Veil toilet are design details. Luxury feel of marble envelops and calms. The seating overlooks Lake Ontario - great spot for a steam shower.
Stephani Buchman Photography

A large Duravit Vero bathtub bestows the occupant with beautiful views across the garden whilst they relax.
Small alcoves at either end provide space for decoration and placement of necessities such as candles and lotions.
The natural grey 'Madagascar' porcelain wall and floor tiles from Porcelanosa have a realistic stone pattern which adds a visual element of interest to the surface finish.
Darren Chung

Designed by Jordan Smith for Brilliant SA
Built by Brilliant SA
Inspiration for a large contemporary bathroom in Adelaide with a built-in sink, flat-panel cabinets, dark wood cabinets, solid surface worktops, a freestanding bath, beige tiles, porcelain tiles, beige walls, porcelain flooring and a feature wall.
Inspiration for a large contemporary bathroom in Adelaide with a built-in sink, flat-panel cabinets, dark wood cabinets, solid surface worktops, a freestanding bath, beige tiles, porcelain tiles, beige walls, porcelain flooring and a feature wall.

Photo: Dino Tom
Larger niches, dual shower systems, rain head, pebble floor make this a great way to start the day.
Photo of a large traditional ensuite bathroom in Phoenix with an alcove shower, beige tiles, beige walls, raised-panel cabinets, dark wood cabinets, porcelain tiles, porcelain flooring, a vessel sink, granite worktops and a wall niche.
Photo of a large traditional ensuite bathroom in Phoenix with an alcove shower, beige tiles, beige walls, raised-panel cabinets, dark wood cabinets, porcelain tiles, porcelain flooring, a vessel sink, granite worktops and a wall niche.

Waynesboro master bath renovation in Houston, Texas. This is a small 5'x12' bathroom that we were able to squeeze a lot of nice features into. When dealing with a very small vanity top, using a wall mounted faucet frees up your counter space. The use of large 24x24 tiles in the small shower cuts down on the busyness of grout lines and gives a larger scale to the small space. The wall behind the commode is shared with another bath and is actually 8" deep, so we boxed out that space and have a very deep storage cabinet that looks shallow from the outside. A large sheet glass mirror mounted with standoffs also helps the space to feel larger.
Granite: Brown Sucuri 3cm
Vanity: Stained mahogany, custom made by our carpenter
Wall Tile: Emser Paladino Albanelle 24x24
Floor Tile: Emser Perspective Gray 12x24
Accent Tile: Emser Silver Marble Mini Offset
Liner Tile: Emser Silver Cigaro 1x12
Wall Paint Color: Sherwin Williams Oyster Bay
Trim Paint Color: Sherwin Williams Alabaster
Plumbing Fixtures: Danze
Lighting: Kenroy Home Margot Mini Pendants
Toilet: American Standard Champion 4
All Photos by Curtis Lawson

Large contemporary grey and white ensuite bathroom in Other with flat-panel cabinets, dark wood cabinets, an alcove bath, a shower/bath combination, a wall mounted toilet, grey tiles, porcelain tiles, grey walls, porcelain flooring, engineered stone worktops, grey floors, grey worktops, a single sink, a floating vanity unit, a wallpapered ceiling, panelled walls, a wall-mounted sink, an open shower and a laundry area.

A shower room with sink and vanity, and access from the hall, was notched out of the oversized primary bathroom. The blue 3" x 6" tile satisfied the homeowners' blue wish list item. The contrast of the blue tile and the terra cotta shower floor plus the stained crown molding has a Napa Valley vibe. The shower room is complete with a hinged glass door, a shower seat, shelves, and a handheld shower head.

123 Remodeling’s design-build team gave this bathroom in Bucktown (Chicago, IL) a facelift by installing new tile, mirrors, light fixtures, and a new countertop. We reused the existing vanity, shower fixtures, faucets, and toilet that were all in good condition. We incorporated a beautiful blue blended tile as an accent wall to pop against the rest of the neutral tiles. Lastly, we added a shower bench and a sliding glass shower door giving this client the coastal bathroom of their dreams.
Bathroom with Dark Wood Cabinets and Porcelain Tiles Ideas and Designs
1

 Shelves and shelving units, like ladder shelves, will give you extra space without taking up too much floor space. Also look for wire, wicker or fabric baskets, large and small, to store items under or next to the sink, or even on the wall.
Shelves and shelving units, like ladder shelves, will give you extra space without taking up too much floor space. Also look for wire, wicker or fabric baskets, large and small, to store items under or next to the sink, or even on the wall.  The sink, the mirror, shower and/or bath are the places where you might want the clearest and strongest light. You can use these if you want it to be bright and clear. Otherwise, you might want to look at some soft, ambient lighting in the form of chandeliers, short pendants or wall lamps. You could use accent lighting around your bath in the form to create a tranquil, spa feel, as well.
The sink, the mirror, shower and/or bath are the places where you might want the clearest and strongest light. You can use these if you want it to be bright and clear. Otherwise, you might want to look at some soft, ambient lighting in the form of chandeliers, short pendants or wall lamps. You could use accent lighting around your bath in the form to create a tranquil, spa feel, as well. 