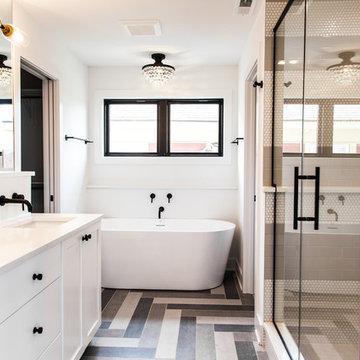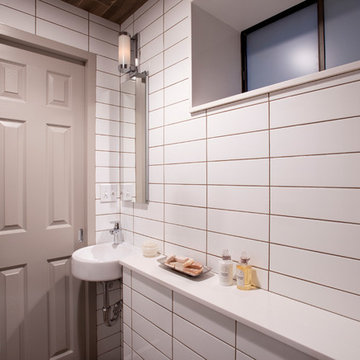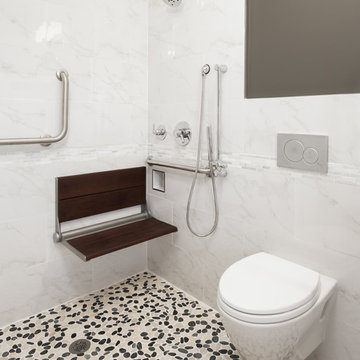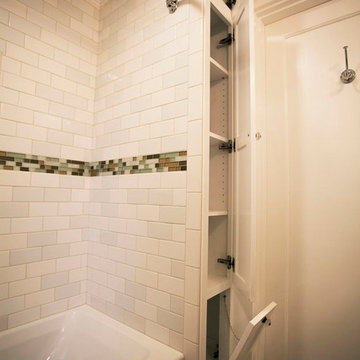Bathroom with Multi-coloured Tiles and Porcelain Tiles Ideas and Designs
Refine by:
Budget
Sort by:Popular Today
1 - 20 of 9,079 photos
Item 1 of 3

The Clients brief was to take a tired 90's style bathroom and give it some bizazz. While we have not been able to travel the last couple of years the client wanted this space to remind her or places she had been and cherished.

Inspiration for a medium sized classic family bathroom in Orange County with shaker cabinets, medium wood cabinets, an alcove bath, an alcove shower, a one-piece toilet, multi-coloured tiles, porcelain tiles, porcelain flooring, a submerged sink, engineered stone worktops, beige floors, white worktops, double sinks and a built in vanity unit.

Total renovation of an existing ensuite bath. Soaking tub was replaced with a freestanding tub situated in-between two windows for a relaxing soak! The wonderful finishes and tile details at the glass enclosed shower tie the space together beautifully.

This bathroom has some many cute storage ideas. There is a built-in makeup counter with open shelving for your towels and accessories. It is a great use of space!
If you are looking to sell your home, give us a call. We work with realtors, homeowners, house flippers and investors. How your home looks, matters more today than it ever had since many are shopping online for their 'forever home'!

Vista del bagno padronale dall'ingresso.
Rivestimento in gres porcellanato a tutta altezza Mutina Ceramics, mobile in rovere sospeso con cassetti e lavello Ceramica Flaminia ad incasso. Rubinetteria Fantini.
Piatto doccia a filo pavimento con cristallo a tutta altezza.

Photography: Alyssa Lee Photography
Design ideas for a medium sized classic shower room bathroom in Minneapolis with a two-piece toilet, porcelain tiles, beige walls, porcelain flooring, a submerged sink, engineered stone worktops, a hinged door, white worktops, dark wood cabinets, an alcove shower, multi-coloured tiles, beige floors and shaker cabinets.
Design ideas for a medium sized classic shower room bathroom in Minneapolis with a two-piece toilet, porcelain tiles, beige walls, porcelain flooring, a submerged sink, engineered stone worktops, a hinged door, white worktops, dark wood cabinets, an alcove shower, multi-coloured tiles, beige floors and shaker cabinets.

Barbara Brown Photography
Photo of a medium sized contemporary ensuite bathroom in Atlanta with blue cabinets, a freestanding bath, a built-in shower, multi-coloured tiles, porcelain tiles, a built-in sink, quartz worktops, white worktops and flat-panel cabinets.
Photo of a medium sized contemporary ensuite bathroom in Atlanta with blue cabinets, a freestanding bath, a built-in shower, multi-coloured tiles, porcelain tiles, a built-in sink, quartz worktops, white worktops and flat-panel cabinets.

This project was completed for clients who wanted a comfortable, accessible 1ST floor bathroom for their grown daughter to use during visits to their home as well as a nicely-appointed space for any guest. Their daughter has some accessibility challenges so the bathroom was also designed with that in mind.
The original space worked fairly well in some ways, but we were able to tweak a few features to make the space even easier to maneuver through. We started by making the entry to the shower flush so that there is no curb to step over. In addition, although there was an existing oversized seat in the shower, it was way too deep and not comfortable to sit on and just wasted space. We made the shower a little smaller and then provided a fold down teak seat that is slip resistant, warm and comfortable to sit on and can flip down only when needed. Thus we were able to create some additional storage by way of open shelving to the left of the shower area. The open shelving matches the wood vanity and allows a spot for the homeowners to display heirlooms as well as practical storage for things like towels and other bath necessities.
We carefully measured all the existing heights and locations of countertops, toilet seat, and grab bars to make sure that we did not undo the things that were already working well. We added some additional hidden grab bars or “grabcessories” at the toilet paper holder and shower shelf for an extra layer of assurance. Large format, slip-resistant floor tile was added eliminating as many grout lines as possible making the surface less prone to tripping. We used a wood look tile as an accent on the walls, and open storage in the vanity allowing for easy access for clean towels. Bronze fixtures and frameless glass shower doors add an elegant yet homey feel that was important for the homeowner. A pivot mirror allows adjustability for different users.
If you are interested in designing a bathroom featuring “Living In Place” or accessibility features, give us a call to find out more. Susan Klimala, CKBD, is a Certified Aging In Place Specialist (CAPS) and particularly enjoys helping her clients with unique needs in the context of beautifully designed spaces.
Designed by: Susan Klimala, CKD, CBD
Photography by: Michael Alan Kaskel

- Custom mid-century modern furniture vanity
- European-design patchwork shower tile
- Modern-style toilet
- Porcelain 12 x 24 field tile
- Modern 3/8" heavy glass sliding shower door
- Modern multi-function shower panel

Beautiful white oak custom cabinetry with mirror mounted crystal sconce lighting. and double rain head shower. with beautiful inlaid mosaic band.
Photo of an expansive contemporary ensuite bathroom in Orlando with flat-panel cabinets, light wood cabinets, a freestanding bath, a double shower, a two-piece toilet, multi-coloured tiles, porcelain tiles, white walls, porcelain flooring, a submerged sink, marble worktops, white floors, a hinged door, white worktops, a shower bench, double sinks and a built in vanity unit.
Photo of an expansive contemporary ensuite bathroom in Orlando with flat-panel cabinets, light wood cabinets, a freestanding bath, a double shower, a two-piece toilet, multi-coloured tiles, porcelain tiles, white walls, porcelain flooring, a submerged sink, marble worktops, white floors, a hinged door, white worktops, a shower bench, double sinks and a built in vanity unit.

This is an example of a medium sized traditional ensuite bathroom in Indianapolis with shaker cabinets, white cabinets, a freestanding bath, an alcove shower, multi-coloured tiles, porcelain tiles, white walls, porcelain flooring, a submerged sink, engineered stone worktops, a hinged door and white worktops.

This master bath remodel features a beautiful corner tub inside a walk-in shower. The side of the tub also doubles as a shower bench and has access to multiple grab bars for easy accessibility and an aging in place lifestyle. With beautiful wood grain porcelain tile in the flooring and shower surround, and venetian pebble accents and shower pan, this updated bathroom is the perfect mix of function and luxury.

Shelly Harrison Photography
This is an example of a small modern shower room bathroom in Boston with a built-in shower, a wall mounted toilet, multi-coloured tiles, porcelain tiles, white walls, porcelain flooring, a wall-mounted sink and engineered stone worktops.
This is an example of a small modern shower room bathroom in Boston with a built-in shower, a wall mounted toilet, multi-coloured tiles, porcelain tiles, white walls, porcelain flooring, a wall-mounted sink and engineered stone worktops.

This master bathroom has a hidden tile shower stall and toilet room. To the right and left of the mirror are full size medicine cabinets. The facing door opens to the master bedroom on one side and family room on the other. Large format porcelain tiles on the floor and walls work nicely with twin sinks and large mirror. LED lighting is recessed in the ceiling and warm white florescent lighting is hidden to illuminate both above and below the mirror..
Photo: Elizabeth Lippman

Greg Reigler
Photo of a medium sized modern ensuite bathroom in Other with distressed cabinets, a wall mounted toilet, multi-coloured tiles, porcelain tiles, grey walls, pebble tile flooring, a submerged sink and engineered stone worktops.
Photo of a medium sized modern ensuite bathroom in Other with distressed cabinets, a wall mounted toilet, multi-coloured tiles, porcelain tiles, grey walls, pebble tile flooring, a submerged sink and engineered stone worktops.

Inspiration for a medium sized contemporary shower room bathroom in Saint Petersburg with a wall mounted toilet, white tiles, multi-coloured tiles, flat-panel cabinets, brown cabinets, a submerged bath, a shower/bath combination, porcelain tiles, multi-coloured walls, porcelain flooring, wooden worktops, white floors, a shower curtain and brown worktops.

Photography by Jenn Verrier
This is an example of a small modern shower room bathroom in DC Metro with a built-in sink, wooden worktops, a built-in shower, a wall mounted toilet, multi-coloured tiles, porcelain tiles, grey walls and pebble tile flooring.
This is an example of a small modern shower room bathroom in DC Metro with a built-in sink, wooden worktops, a built-in shower, a wall mounted toilet, multi-coloured tiles, porcelain tiles, grey walls and pebble tile flooring.

This Shower was tiled with an off white 12x24 on the two side walls and bathroom floor. The back wall and dam were accented with 18x30 gray tile and we used a 1/2x1/2 glass in the back of both shelves and 1x1 on the shower floor.

Small traditional bathroom in Portland with porcelain flooring, shaker cabinets, white cabinets, multi-coloured tiles, porcelain tiles, an alcove bath and a shower/bath combination.

Custom Surface Solutions (www.css-tile.com) - Owner Craig Thompson (512) 966-8296. This project shows an master bath and bedroom remodel moving shower to tub area and converting shower to walki-n closet, new frameless vanities, LED mirrors, electronic toilet, and miseno plumbing fixtures and sinks.
Shower is 65 x 35 using 12 x 24 porcelain travertine wall tile installed horizontally with aligned tiled and is accented with 9' x 18" herringbone glass accent stripe on the back wall. Walls and shower box are trimmed with Schluter Systems Jolly brushed nickle profile edging. Shower floor is white flat pebble tile. Shower storage consists of a custom 3-shelf shower box with herringbone glass accent. Shelving consists of two Schluter Systems Shelf-N shelves and two Schluter Systems Shelf-E corner shelves.
Bathroom floor is 24 x 24 porcelain travvertine installed using aligned joint pattern. 3 1/2" floor tile wall base with Schluter Jolly brushed nickel profile edge also installed.
Vanity cabinets are Dura Supreme with white gloss finish and soft-close drawers. A matching 30" x 12" over toilet cabint was installed plus a Endura electronic toilet.
Plumbing consists of Misenobrushed nickel shower system with rain shower head and sliding hand-held. Vanity plumbing consists of Miseno brushed nickel single handle faucets and undermount sinks.
Vanity Mirrors are Miseno LED 52 x 36 and 32 x 32.
24" barn door was installed at the bathroom entry and bedroom flooring is 7 x 24 LVP.
Bathroom with Multi-coloured Tiles and Porcelain Tiles Ideas and Designs
1

 Shelves and shelving units, like ladder shelves, will give you extra space without taking up too much floor space. Also look for wire, wicker or fabric baskets, large and small, to store items under or next to the sink, or even on the wall.
Shelves and shelving units, like ladder shelves, will give you extra space without taking up too much floor space. Also look for wire, wicker or fabric baskets, large and small, to store items under or next to the sink, or even on the wall.  The sink, the mirror, shower and/or bath are the places where you might want the clearest and strongest light. You can use these if you want it to be bright and clear. Otherwise, you might want to look at some soft, ambient lighting in the form of chandeliers, short pendants or wall lamps. You could use accent lighting around your bath in the form to create a tranquil, spa feel, as well.
The sink, the mirror, shower and/or bath are the places where you might want the clearest and strongest light. You can use these if you want it to be bright and clear. Otherwise, you might want to look at some soft, ambient lighting in the form of chandeliers, short pendants or wall lamps. You could use accent lighting around your bath in the form to create a tranquil, spa feel, as well. 