Bathroom with Medium Hardwood Flooring and Quartz Worktops Ideas and Designs
Refine by:
Budget
Sort by:Popular Today
1 - 20 of 748 photos
Item 1 of 3
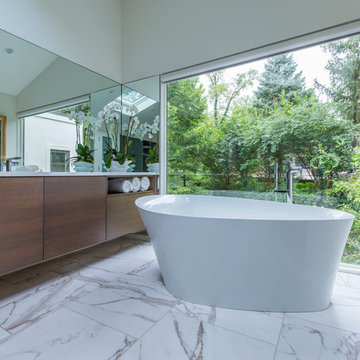
RVP Photography
Medium sized modern ensuite bathroom in Cincinnati with flat-panel cabinets, medium wood cabinets, a freestanding bath, white walls, medium hardwood flooring, quartz worktops, brown floors and white worktops.
Medium sized modern ensuite bathroom in Cincinnati with flat-panel cabinets, medium wood cabinets, a freestanding bath, white walls, medium hardwood flooring, quartz worktops, brown floors and white worktops.
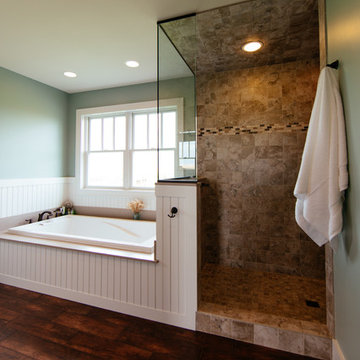
Design ideas for a classic ensuite bathroom in Indianapolis with shaker cabinets, a hot tub, a corner shower, green walls, medium hardwood flooring, a submerged sink and quartz worktops.

Design ideas for a large coastal bathroom in Miami with louvered cabinets, blue cabinets, an alcove bath, a shower/bath combination, multi-coloured tiles, porcelain tiles, multi-coloured walls, medium hardwood flooring, a submerged sink, quartz worktops, brown floors, a shower curtain and white worktops.
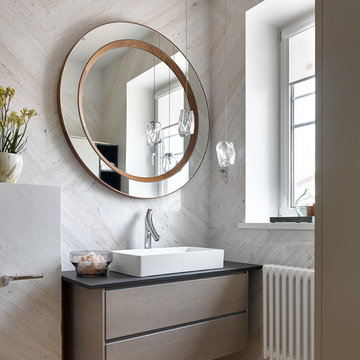
Сергей Ананьев
Medium sized contemporary bathroom in Moscow with flat-panel cabinets, grey tiles, marble tiles, quartz worktops, black worktops, a vessel sink, brown floors, brown cabinets and medium hardwood flooring.
Medium sized contemporary bathroom in Moscow with flat-panel cabinets, grey tiles, marble tiles, quartz worktops, black worktops, a vessel sink, brown floors, brown cabinets and medium hardwood flooring.
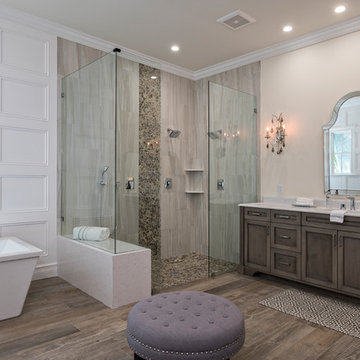
Inspiration for a large classic ensuite bathroom in Miami with recessed-panel cabinets, medium wood cabinets, a freestanding bath, a built-in shower, beige tiles, porcelain tiles, beige walls, medium hardwood flooring, a submerged sink, quartz worktops and an open shower.

Design ideas for a large midcentury ensuite wet room bathroom in San Francisco with flat-panel cabinets, dark wood cabinets, a freestanding bath, grey tiles, white tiles, marble tiles, brown walls, medium hardwood flooring, a submerged sink, quartz worktops, brown floors, an open shower and white worktops.

The guest bath was remodeled with a beautiful design with custom white vanity with a farmhouse sink, mirror, and lighting. We used Quartz for the countertop. The built-in vanity was shaker style. The tile was from porcelain to match the overall color theme. The bathroom also includes a one-pieces toilet. The flooring was from hardwood with the same brown color to match the overall color theme.
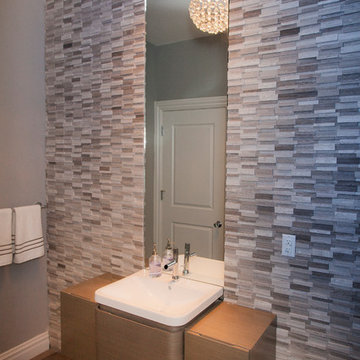
Horizontal laminated Field Color and Cove Door Style, Stainless Bathroom Faucet. A Ivory Gray Horizontal Backsplash wall around a rectangular mirror. Medium Wooden Hardwood finish on the Flooring.
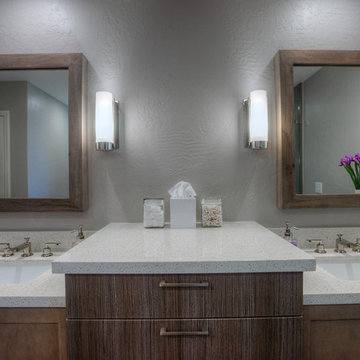
Mike Small Photography
Inspiration for a small contemporary ensuite bathroom in Phoenix with a submerged sink, quartz worktops, grey tiles, porcelain tiles, grey walls, medium hardwood flooring, medium wood cabinets, shaker cabinets, a double shower, a one-piece toilet, brown floors and a hinged door.
Inspiration for a small contemporary ensuite bathroom in Phoenix with a submerged sink, quartz worktops, grey tiles, porcelain tiles, grey walls, medium hardwood flooring, medium wood cabinets, shaker cabinets, a double shower, a one-piece toilet, brown floors and a hinged door.

The octagonal subway tile pattern ties the other blacks and whites of the bathroom together. The floating vanity hovers above the tile to give the space more depth.

Modern Victorian home in Atlanta. Interior design work by Alejandra Dunphy (www.a-dstudio.com).
Photo Credit: David Cannon Photography (www.davidcannonphotography.com)
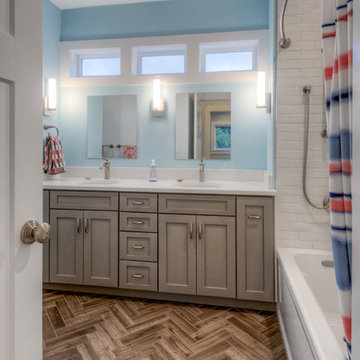
This ultra modern master bathroom remodel showcases the client's taste in design with colorful pops, from the blue wall, his and hers sinks, white subway tile, and hardwood flooring.
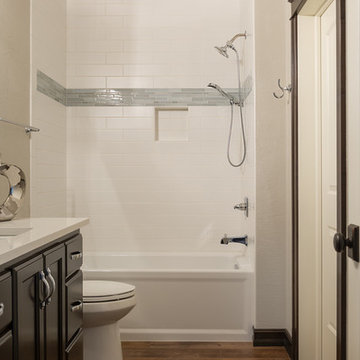
With a beautiful light taupe color pallet, this shabby chic retreat combines beautiful natural stone and rustic barn board wood to create a farmhouse like abode. High ceilings, open floor plans and unique design touches all work together in creating this stunning retreat.
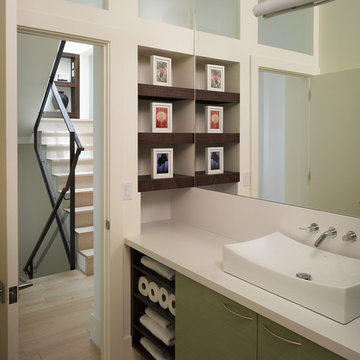
This project aims to be the first residence in San Francisco that is completely self-powering and carbon neutral. The architecture has been developed in conjunction with the mechanical systems and landscape design, each influencing the other to arrive at an integrated solution. Working from the historic façade, the design preserves the traditional formal parlors transitioning to an open plan at the central stairwell which defines the distinction between eras. The new floor plates act as passive solar collectors and radiant tubing redistributes collected warmth to the original, North facing portions of the house. Careful consideration has been given to the envelope design in order to reduce the overall space conditioning needs, retrofitting the old and maximizing insulation in the new.
Photographer Ken Gutmaker
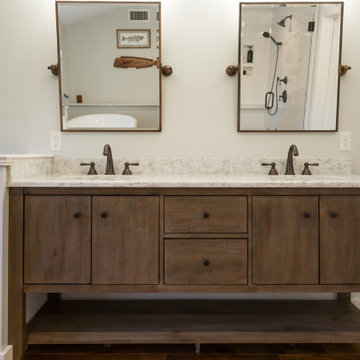
A rustic master bath in historic Duxbury, MA.
Design ideas for a large farmhouse ensuite wet room bathroom in Boston with flat-panel cabinets, brown cabinets, a freestanding bath, a one-piece toilet, white tiles, metro tiles, beige walls, medium hardwood flooring, a submerged sink, quartz worktops, brown floors, a hinged door, blue worktops, double sinks and a freestanding vanity unit.
Design ideas for a large farmhouse ensuite wet room bathroom in Boston with flat-panel cabinets, brown cabinets, a freestanding bath, a one-piece toilet, white tiles, metro tiles, beige walls, medium hardwood flooring, a submerged sink, quartz worktops, brown floors, a hinged door, blue worktops, double sinks and a freestanding vanity unit.
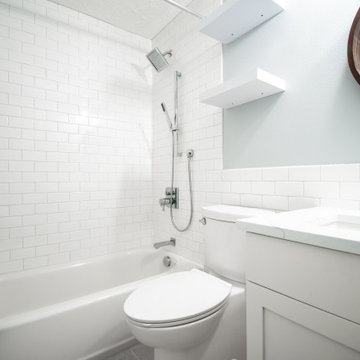
This condo was stuck in the 70s: dingy brown cabinets, worn out fixtures, and ready for a complete overhaul. What started as a bathroom update turned into a complete remodel of the condo. The kitchen became our main target, and as we brought it out of the 70s, the rest came with it.
Our client wanted a home closer to their grandchildren, but to be comfortable and functional, it needed an update. Once we begin on a design plan for one space, the vision can spread across to the other rooms, up the walls, and down to the floors. Beginning with the bathroom, our client opted for a clean and elegant look: white quartz, subway tile, and floating shelves, all of which was easy to translate into the kitchen.
The shower and tub were replaced and tiled with a perfectly sized niche for soap and shampoo, and a slide bar hand shower from Delta for an easy shower experience. Perfect for bath time with the grandkids! And to maximize storage, we installed floating shelves to hide away those extra bath toys! In a condo where the kitchen is only a few steps from the master bath, it's helpful to stay consistent, so we used the same quartz countertops, tiles, and colors for a consistent look that's easy on the eyes.
The kitchen received a total overhaul. New appliances, way more storage with tall corner cabinets, and lighting that makes the space feel bright and inviting. But the work did not stop there! Our team repaired and painted sheetrock throughout the entire condo, and also replaced the doors and window frames. So when we're asked, "Do you do kitchens?" the answer is, "We do it all!"
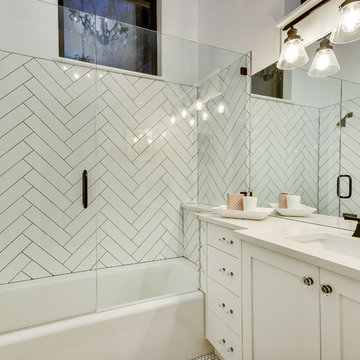
This 1,398 SF home in central Austin feels much larger, holding its own with many more imposing homes on Kinney Avenue. Clerestory windows above with a 10 foot overhang allow wonderful natural light to pour in throughout the living spaces, while protecting the interior from the blistering Texas sun. The interiors are lively with varying ceiling heights, natural materials, and a soothing color palette. A generous multi-slide pocket door connects the interior to the screened porch, adding to the easy livability of this compact home with its graceful stone fireplace. Photographer: Chris Diaz
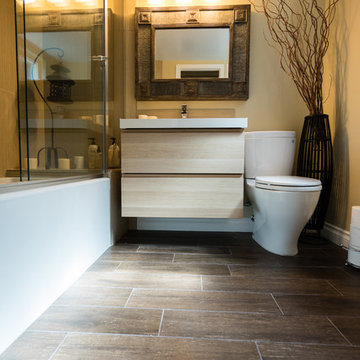
This La Mesa Master Bathroom Remodel was remodeled to give a unique modern look. A lightwood floating vanity was installed along with new porcelain wood tile. The shower walls have a light wood porcelain tile walls and glass liner. The shower head and valves are modern and detachable to be used as a hand shower as well. This unique bathroom offers a zen feel that will help anyone unwind after a long day. Photos by John Gerson. www.choosechi.com
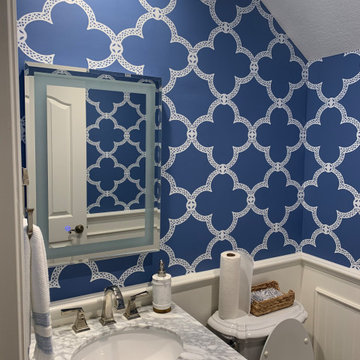
This blue wallpaper is a great statement in a small powder bath.
This beach house also boasts pops of beautiful color and pattern throughout as we updated this kitchen, dining room, living room, and powder bath in Long Beach
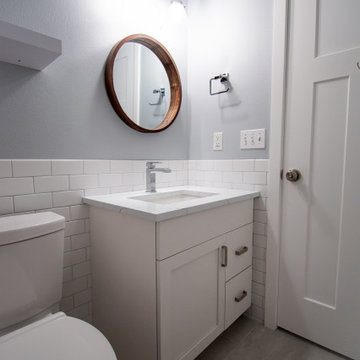
This condo was stuck in the 70s: dingy brown cabinets, worn out fixtures, and ready for a complete overhaul. What started as a bathroom update turned into a complete remodel of the condo. The kitchen became our main target, and as we brought it out of the 70s, the rest came with it.
Our client wanted a home closer to their grandchildren, but to be comfortable and functional, it needed an update. Once we begin on a design plan for one space, the vision can spread across to the other rooms, up the walls, and down to the floors. Beginning with the bathroom, our client opted for a clean and elegant look: white quartz, subway tile, and floating shelves, all of which was easy to translate into the kitchen.
The shower and tub were replaced and tiled with a perfectly sized niche for soap and shampoo, and a slide bar hand shower from Delta for an easy shower experience. Perfect for bath time with the grandkids! And to maximize storage, we installed floating shelves to hide away those extra bath toys! In a condo where the kitchen is only a few steps from the master bath, it's helpful to stay consistent, so we used the same quartz countertops, tiles, and colors for a consistent look that's easy on the eyes.
The kitchen received a total overhaul. New appliances, way more storage with tall corner cabinets, and lighting that makes the space feel bright and inviting. But the work did not stop there! Our team repaired and painted sheetrock throughout the entire condo, and also replaced the doors and window frames. So when we're asked, "Do you do kitchens?" the answer is, "We do it all!"
Bathroom with Medium Hardwood Flooring and Quartz Worktops Ideas and Designs
1

 Shelves and shelving units, like ladder shelves, will give you extra space without taking up too much floor space. Also look for wire, wicker or fabric baskets, large and small, to store items under or next to the sink, or even on the wall.
Shelves and shelving units, like ladder shelves, will give you extra space without taking up too much floor space. Also look for wire, wicker or fabric baskets, large and small, to store items under or next to the sink, or even on the wall.  The sink, the mirror, shower and/or bath are the places where you might want the clearest and strongest light. You can use these if you want it to be bright and clear. Otherwise, you might want to look at some soft, ambient lighting in the form of chandeliers, short pendants or wall lamps. You could use accent lighting around your bath in the form to create a tranquil, spa feel, as well.
The sink, the mirror, shower and/or bath are the places where you might want the clearest and strongest light. You can use these if you want it to be bright and clear. Otherwise, you might want to look at some soft, ambient lighting in the form of chandeliers, short pendants or wall lamps. You could use accent lighting around your bath in the form to create a tranquil, spa feel, as well. 