Bathroom with Raised-panel Cabinets and Multi-coloured Tiles Ideas and Designs
Refine by:
Budget
Sort by:Popular Today
1 - 20 of 4,536 photos
Item 1 of 3
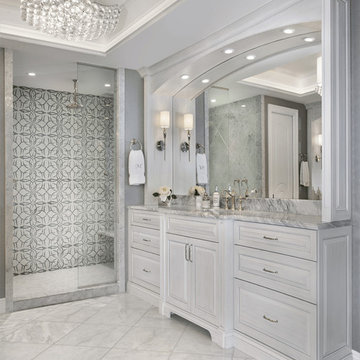
Photo of a classic ensuite bathroom in Miami with raised-panel cabinets, grey cabinets, an alcove shower, multi-coloured tiles and grey walls.

This 1930's Barrington Hills farmhouse was in need of some TLC when it was purchased by this southern family of five who planned to make it their new home. The renovation taken on by Advance Design Studio's designer Scott Christensen and master carpenter Justin Davis included a custom porch, custom built in cabinetry in the living room and children's bedrooms, 2 children's on-suite baths, a guest powder room, a fabulous new master bath with custom closet and makeup area, a new upstairs laundry room, a workout basement, a mud room, new flooring and custom wainscot stairs with planked walls and ceilings throughout the home.
The home's original mechanicals were in dire need of updating, so HVAC, plumbing and electrical were all replaced with newer materials and equipment. A dramatic change to the exterior took place with the addition of a quaint standing seam metal roofed farmhouse porch perfect for sipping lemonade on a lazy hot summer day.
In addition to the changes to the home, a guest house on the property underwent a major transformation as well. Newly outfitted with updated gas and electric, a new stacking washer/dryer space was created along with an updated bath complete with a glass enclosed shower, something the bath did not previously have. A beautiful kitchenette with ample cabinetry space, refrigeration and a sink was transformed as well to provide all the comforts of home for guests visiting at the classic cottage retreat.
The biggest design challenge was to keep in line with the charm the old home possessed, all the while giving the family all the convenience and efficiency of modern functioning amenities. One of the most interesting uses of material was the porcelain "wood-looking" tile used in all the baths and most of the home's common areas. All the efficiency of porcelain tile, with the nostalgic look and feel of worn and weathered hardwood floors. The home’s casual entry has an 8" rustic antique barn wood look porcelain tile in a rich brown to create a warm and welcoming first impression.
Painted distressed cabinetry in muted shades of gray/green was used in the powder room to bring out the rustic feel of the space which was accentuated with wood planked walls and ceilings. Fresh white painted shaker cabinetry was used throughout the rest of the rooms, accentuated by bright chrome fixtures and muted pastel tones to create a calm and relaxing feeling throughout the home.
Custom cabinetry was designed and built by Advance Design specifically for a large 70” TV in the living room, for each of the children’s bedroom’s built in storage, custom closets, and book shelves, and for a mudroom fit with custom niches for each family member by name.
The ample master bath was fitted with double vanity areas in white. A generous shower with a bench features classic white subway tiles and light blue/green glass accents, as well as a large free standing soaking tub nestled under a window with double sconces to dim while relaxing in a luxurious bath. A custom classic white bookcase for plush towels greets you as you enter the sanctuary bath.

Medium sized mediterranean shower room bathroom in Orange County with a submerged sink, medium wood cabinets, a built-in shower, multi-coloured tiles, raised-panel cabinets, a corner bath, a one-piece toilet, mosaic tiles, grey walls, light hardwood flooring, granite worktops, a shower curtain and grey worktops.
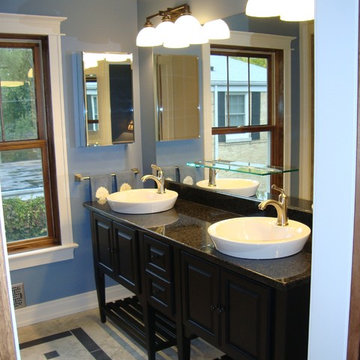
The blue in this master bathroom helped bring it to life. The glass mirror shelf, the mirror medicine cabinet, and the under vanity shelf offered substantial master bathroom storage without calling any attention to it. The vessel sinks help gravitate your eye to the beautiful furniture style double vanity. The Junglestone floor tile flows seamlessly from the master bathroom floor to the master shower,
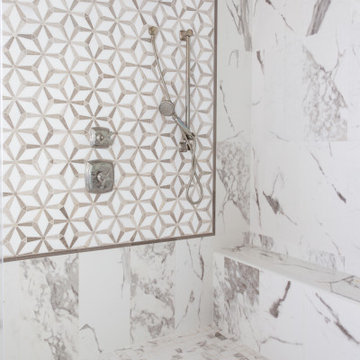
This lakeside bathroom is classic yet glamorous, featuring dark cabinetry, a mirrored ceiling, a freestanding tub, and beautiful tile work.
Photo of a large traditional ensuite bathroom in Houston with raised-panel cabinets, brown cabinets, a freestanding bath, a corner shower, multi-coloured tiles, porcelain tiles, marble flooring, a submerged sink, engineered stone worktops, multi-coloured floors, a hinged door, white worktops, double sinks, a built in vanity unit and a shower bench.
Photo of a large traditional ensuite bathroom in Houston with raised-panel cabinets, brown cabinets, a freestanding bath, a corner shower, multi-coloured tiles, porcelain tiles, marble flooring, a submerged sink, engineered stone worktops, multi-coloured floors, a hinged door, white worktops, double sinks, a built in vanity unit and a shower bench.
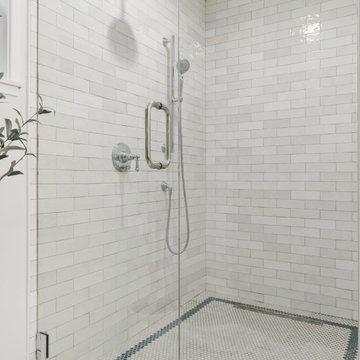
Primary bath from our Jean Dr. project. This bathroom includes 2 repurposed vanities, countertops, and faucets.
Photo of a large traditional ensuite bathroom in San Diego with raised-panel cabinets, grey cabinets, an alcove shower, multi-coloured tiles, grey walls, porcelain flooring, a built-in sink, marble worktops, white floors, a hinged door, white worktops, a single sink and a built in vanity unit.
Photo of a large traditional ensuite bathroom in San Diego with raised-panel cabinets, grey cabinets, an alcove shower, multi-coloured tiles, grey walls, porcelain flooring, a built-in sink, marble worktops, white floors, a hinged door, white worktops, a single sink and a built in vanity unit.

This is an example of a large classic ensuite bathroom in Nashville with raised-panel cabinets, white cabinets, a freestanding bath, a corner shower, a two-piece toilet, beige tiles, multi-coloured tiles, mosaic tiles, blue walls, porcelain flooring, a submerged sink and marble worktops.

Here this 10' x 6' walk through shower sits behind the gorgeous tub deck.
Expansive mediterranean ensuite bathroom in Dallas with a submerged sink, raised-panel cabinets, dark wood cabinets, granite worktops, a built-in bath, a walk-in shower, a two-piece toilet, multi-coloured tiles, stone tiles, brown walls and travertine flooring.
Expansive mediterranean ensuite bathroom in Dallas with a submerged sink, raised-panel cabinets, dark wood cabinets, granite worktops, a built-in bath, a walk-in shower, a two-piece toilet, multi-coloured tiles, stone tiles, brown walls and travertine flooring.

Custom Surface Solutions (www.css-tile.com) - Owner Craig Thompson (512) 966-8296. This project shows a shower / bath and vanity counter remodel. 12" x 24" porcelain tile shower walls and tub deck with Light Beige Schluter Jolly coated aluminum profile edge. 4" custom mosaic accent band on shower walls, tub backsplash and vanity backsplash. Tiled shower niche with Schluter Floral patter Shelf-N and matching . Schluter drain in Brushed Nickel. Dual undermount sink vanity countertop using Silestone Eternal Marfil 3cm quartz. Signature Hardware faucets.
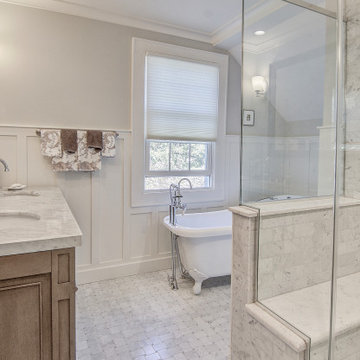
Master Bathroom complete with clawfoot tub, stall shower with bench seat, double vanity, wainscoting and marble tile.
Photo of a large traditional ensuite bathroom in Other with raised-panel cabinets, brown cabinets, a freestanding bath, an alcove shower, a two-piece toilet, multi-coloured tiles, marble tiles, grey walls, marble flooring, a submerged sink, grey floors, a hinged door, grey worktops, a shower bench, double sinks, a freestanding vanity unit and wainscoting.
Photo of a large traditional ensuite bathroom in Other with raised-panel cabinets, brown cabinets, a freestanding bath, an alcove shower, a two-piece toilet, multi-coloured tiles, marble tiles, grey walls, marble flooring, a submerged sink, grey floors, a hinged door, grey worktops, a shower bench, double sinks, a freestanding vanity unit and wainscoting.

Photo of a bathroom in Wichita with raised-panel cabinets, medium wood cabinets, multi-coloured tiles, beige walls, terracotta flooring, a built-in sink, red floors, white worktops, a single sink and a built in vanity unit.
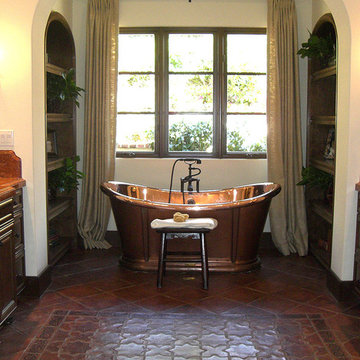
Nothing feels better than a hot soak in this copper tub in the bathroom designed and built by Tile-Stones.com.
This is an example of an expansive mediterranean bathroom in Los Angeles with raised-panel cabinets, dark wood cabinets, a freestanding bath, a one-piece toilet, beige tiles, brown tiles, multi-coloured tiles, red tiles, porcelain tiles, beige walls, porcelain flooring, a built-in sink, granite worktops and red floors.
This is an example of an expansive mediterranean bathroom in Los Angeles with raised-panel cabinets, dark wood cabinets, a freestanding bath, a one-piece toilet, beige tiles, brown tiles, multi-coloured tiles, red tiles, porcelain tiles, beige walls, porcelain flooring, a built-in sink, granite worktops and red floors.
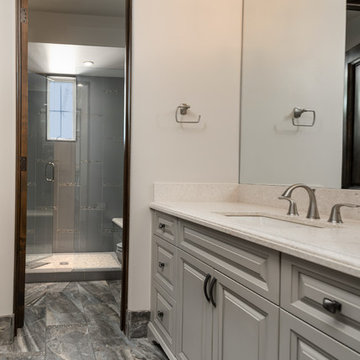
Guest bathroom custom vanity, and walk-in shower with glass doors.
Expansive mediterranean ensuite bathroom in Phoenix with raised-panel cabinets, grey cabinets, a built-in bath, an alcove shower, a one-piece toilet, multi-coloured tiles, mirror tiles, beige walls, porcelain flooring, quartz worktops, multi-coloured floors, a hinged door, multi-coloured worktops, a built-in sink, a single sink and a built in vanity unit.
Expansive mediterranean ensuite bathroom in Phoenix with raised-panel cabinets, grey cabinets, a built-in bath, an alcove shower, a one-piece toilet, multi-coloured tiles, mirror tiles, beige walls, porcelain flooring, quartz worktops, multi-coloured floors, a hinged door, multi-coloured worktops, a built-in sink, a single sink and a built in vanity unit.
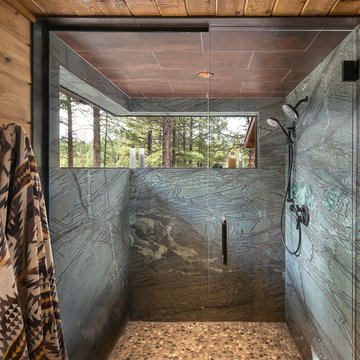
All Cedar Log Cabin the beautiful pines of AZ
Claw foot tub
Photos by Mark Boisclair
Medium sized rustic ensuite bathroom in Phoenix with raised-panel cabinets, distressed cabinets, a claw-foot bath, an alcove shower, a one-piece toilet, multi-coloured tiles, slate tiles, beige walls, slate flooring, a vessel sink and limestone worktops.
Medium sized rustic ensuite bathroom in Phoenix with raised-panel cabinets, distressed cabinets, a claw-foot bath, an alcove shower, a one-piece toilet, multi-coloured tiles, slate tiles, beige walls, slate flooring, a vessel sink and limestone worktops.
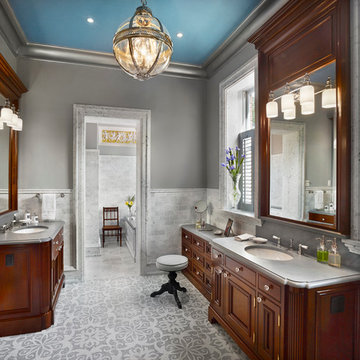
Halkin Mason Photography
This is an example of a large victorian ensuite bathroom in Philadelphia with raised-panel cabinets, dark wood cabinets, multi-coloured tiles, grey walls, marble flooring, a submerged sink and marble worktops.
This is an example of a large victorian ensuite bathroom in Philadelphia with raised-panel cabinets, dark wood cabinets, multi-coloured tiles, grey walls, marble flooring, a submerged sink and marble worktops.
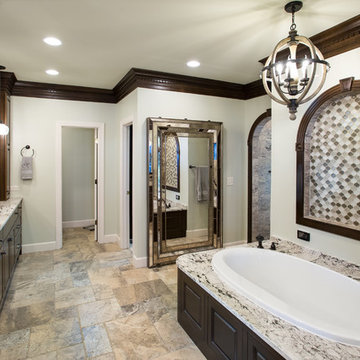
Heith Comer Photography
This beautiful lake house included high end appointments throughout, until you entered the Master Bath, with builder grade vanities, cultured marble tub and counter tops, standard trim.
It now has an elegant his and her vanity with towers at each end, a center tower and make up station, and lots of drawers for additional storage.
The newly partitioned space (where the original tub was located) now serves as a fully accessible shower, with seat, hand held shower next to seat, shower head in ceiling and three body sprays. A lateral drain was used to minimize the required slope. Stone surfaces produce feel of old world elegance.
The bathroom is spacious, easy to maintain, the cabinetry design and storage space allows for everything to be at your finger tips, but still organized, put away and out of sight.
Precision Homecrafters was named Remodeler of the Year by the Alabama Home Builders Association. Since 2006, we've been recognized with over 51 Alabama remodeling awards for excellence in remodeling. Our customers find that our highly awarded team makes it easy for you to get the finished home you want and that we save them money compared to contractors with less experience.
Please call us today for Free in home consultation!
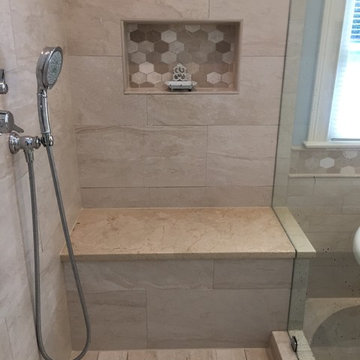
Large traditional ensuite bathroom in Nashville with raised-panel cabinets, white cabinets, a freestanding bath, a corner shower, a two-piece toilet, beige tiles, multi-coloured tiles, mosaic tiles, blue walls, porcelain flooring, a submerged sink and marble worktops.

Designed by Marie Lail Blackburn, CMKBD
This is an example of a large contemporary ensuite bathroom in Seattle with granite worktops, raised-panel cabinets, dark wood cabinets, a built-in bath, a corner shower, beige tiles, brown tiles, grey tiles, multi-coloured tiles, beige walls, a submerged sink and slate tiles.
This is an example of a large contemporary ensuite bathroom in Seattle with granite worktops, raised-panel cabinets, dark wood cabinets, a built-in bath, a corner shower, beige tiles, brown tiles, grey tiles, multi-coloured tiles, beige walls, a submerged sink and slate tiles.
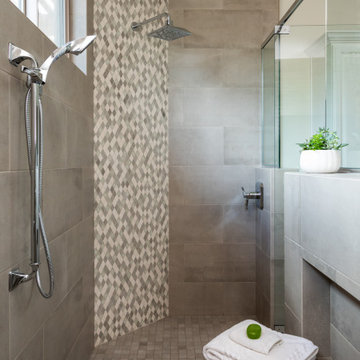
This large Scripps Ranch master bathroom remodel is luxurious and functional, incorporating soothing neutral tones and plenty of customized details . The spacious double vanity also features a seating area, ideal for capturing the natural light as you go through your morning routine. The large walk-in shower features dual showerheads and discreet shampoo nook cleverly situated behind the pony wall to keep clutter hidden. In its original state, this bathroom had a large soaking tub that hadn’t been used in years and since they had the space, the client was eager to transform it into a large walk-in shower which better suited their lifestyle. A beautiful mosaic tile was selected for the accent walls and lends dimension to the space while perfectly marrying the other material selections. This bathroom achieved the homeowner’s dream of having a spa-like oasis in their home.
Bathroom with Raised-panel Cabinets and Multi-coloured Tiles Ideas and Designs
1
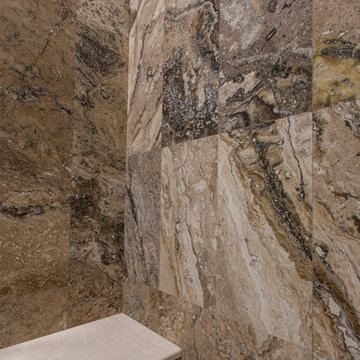

 Shelves and shelving units, like ladder shelves, will give you extra space without taking up too much floor space. Also look for wire, wicker or fabric baskets, large and small, to store items under or next to the sink, or even on the wall.
Shelves and shelving units, like ladder shelves, will give you extra space without taking up too much floor space. Also look for wire, wicker or fabric baskets, large and small, to store items under or next to the sink, or even on the wall.  The sink, the mirror, shower and/or bath are the places where you might want the clearest and strongest light. You can use these if you want it to be bright and clear. Otherwise, you might want to look at some soft, ambient lighting in the form of chandeliers, short pendants or wall lamps. You could use accent lighting around your bath in the form to create a tranquil, spa feel, as well.
The sink, the mirror, shower and/or bath are the places where you might want the clearest and strongest light. You can use these if you want it to be bright and clear. Otherwise, you might want to look at some soft, ambient lighting in the form of chandeliers, short pendants or wall lamps. You could use accent lighting around your bath in the form to create a tranquil, spa feel, as well. 