Bathroom with Raised-panel Cabinets and Turquoise Worktops Ideas and Designs
Refine by:
Budget
Sort by:Popular Today
1 - 16 of 16 photos
Item 1 of 3
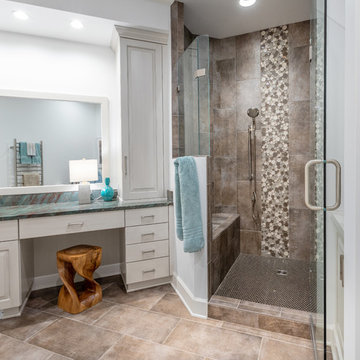
Amy Pearman, Boyd Pearman Photography
Photo of a large classic ensuite wet room bathroom in Other with raised-panel cabinets, white cabinets, brown tiles, white walls, ceramic flooring, a submerged sink, quartz worktops, brown floors, a hinged door and turquoise worktops.
Photo of a large classic ensuite wet room bathroom in Other with raised-panel cabinets, white cabinets, brown tiles, white walls, ceramic flooring, a submerged sink, quartz worktops, brown floors, a hinged door and turquoise worktops.
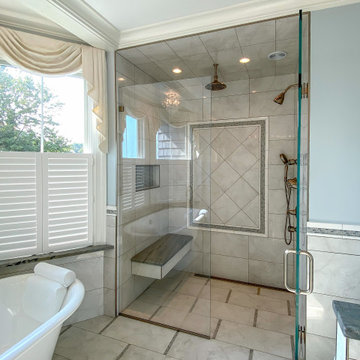
This room is a part of entire house renovation project.
Design ideas for a large classic ensuite bathroom in Bridgeport with raised-panel cabinets, white cabinets, a freestanding bath, a built-in shower, a two-piece toilet, white tiles, porcelain tiles, blue walls, porcelain flooring, a submerged sink, marble worktops, white floors, a hinged door, turquoise worktops, a shower bench, double sinks and a built in vanity unit.
Design ideas for a large classic ensuite bathroom in Bridgeport with raised-panel cabinets, white cabinets, a freestanding bath, a built-in shower, a two-piece toilet, white tiles, porcelain tiles, blue walls, porcelain flooring, a submerged sink, marble worktops, white floors, a hinged door, turquoise worktops, a shower bench, double sinks and a built in vanity unit.

2-х комнатная квартира выходного дня на Балтийском побережье
Inspiration for a medium sized contemporary shower room bathroom in Other with raised-panel cabinets, white cabinets, a built-in shower, green tiles, ceramic tiles, white walls, ceramic flooring, a built-in sink, engineered stone worktops, multi-coloured floors, an open shower, turquoise worktops, feature lighting, a single sink, a floating vanity unit and a bidet.
Inspiration for a medium sized contemporary shower room bathroom in Other with raised-panel cabinets, white cabinets, a built-in shower, green tiles, ceramic tiles, white walls, ceramic flooring, a built-in sink, engineered stone worktops, multi-coloured floors, an open shower, turquoise worktops, feature lighting, a single sink, a floating vanity unit and a bidet.
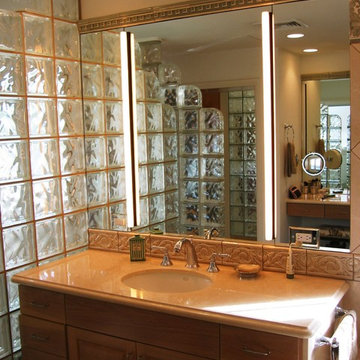
PLM WebBuilders
This is an example of a classic ensuite bathroom in Dallas with raised-panel cabinets, light wood cabinets, a built-in bath, an alcove shower, a one-piece toilet, terracotta tiles, white walls, a submerged sink, quartz worktops, a hinged door and turquoise worktops.
This is an example of a classic ensuite bathroom in Dallas with raised-panel cabinets, light wood cabinets, a built-in bath, an alcove shower, a one-piece toilet, terracotta tiles, white walls, a submerged sink, quartz worktops, a hinged door and turquoise worktops.
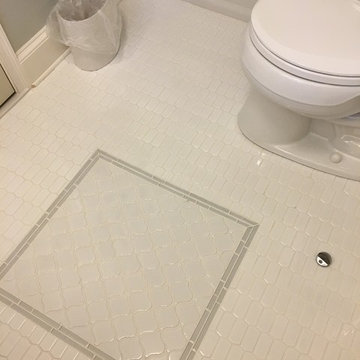
Photo credit Pamela Foster: The bath was increased in size by "borrowing" the hall closet. Because of the compact size of the room, the toilet is installed on opposite wall from the shower/tub fixtures. This allows access to faucet and cleaning without stepping over or around toilet. Tile design on floor keeps the all white room from being boring.
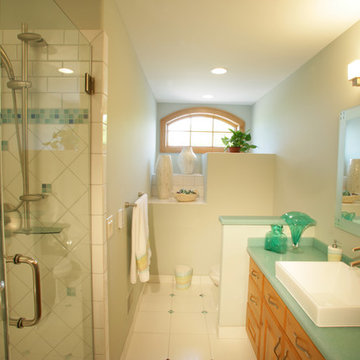
main bath upper level
Design ideas for a medium sized traditional ensuite bathroom in Other with raised-panel cabinets, medium wood cabinets, an alcove shower, white tiles, porcelain tiles, white walls, porcelain flooring, a vessel sink, glass worktops, white floors, a hinged door and turquoise worktops.
Design ideas for a medium sized traditional ensuite bathroom in Other with raised-panel cabinets, medium wood cabinets, an alcove shower, white tiles, porcelain tiles, white walls, porcelain flooring, a vessel sink, glass worktops, white floors, a hinged door and turquoise worktops.
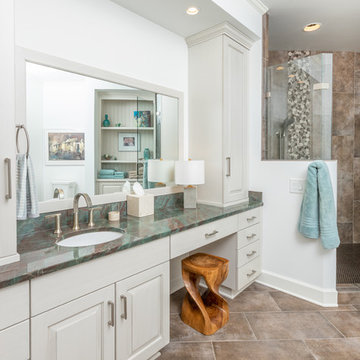
Amy Pearman, Boyd Pearman Photography
Inspiration for a large classic ensuite wet room bathroom in Other with raised-panel cabinets, white cabinets, brown tiles, white walls, a submerged sink, brown floors, a hinged door, turquoise worktops, ceramic flooring and quartz worktops.
Inspiration for a large classic ensuite wet room bathroom in Other with raised-panel cabinets, white cabinets, brown tiles, white walls, a submerged sink, brown floors, a hinged door, turquoise worktops, ceramic flooring and quartz worktops.
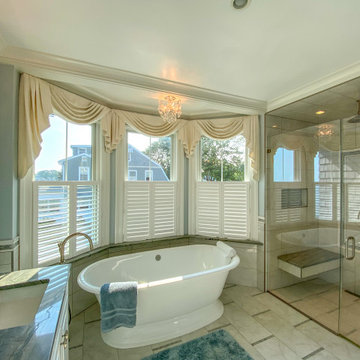
This room is a part of entire house renovation project.
Inspiration for a large traditional ensuite bathroom in Bridgeport with raised-panel cabinets, white cabinets, a freestanding bath, a built-in shower, a two-piece toilet, white tiles, porcelain tiles, blue walls, porcelain flooring, a submerged sink, marble worktops, white floors, a hinged door, turquoise worktops, a shower bench, double sinks and a built in vanity unit.
Inspiration for a large traditional ensuite bathroom in Bridgeport with raised-panel cabinets, white cabinets, a freestanding bath, a built-in shower, a two-piece toilet, white tiles, porcelain tiles, blue walls, porcelain flooring, a submerged sink, marble worktops, white floors, a hinged door, turquoise worktops, a shower bench, double sinks and a built in vanity unit.
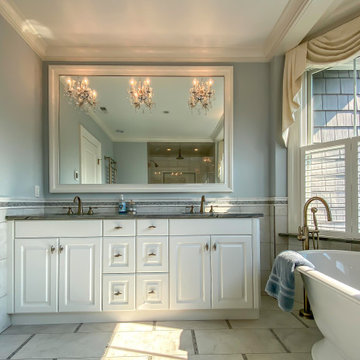
This room is a part of entire house renovation project.
Design ideas for a large traditional ensuite bathroom in Bridgeport with raised-panel cabinets, white cabinets, a freestanding bath, a built-in shower, a two-piece toilet, white tiles, porcelain tiles, blue walls, porcelain flooring, a submerged sink, marble worktops, white floors, a hinged door, turquoise worktops, a shower bench, double sinks and a built in vanity unit.
Design ideas for a large traditional ensuite bathroom in Bridgeport with raised-panel cabinets, white cabinets, a freestanding bath, a built-in shower, a two-piece toilet, white tiles, porcelain tiles, blue walls, porcelain flooring, a submerged sink, marble worktops, white floors, a hinged door, turquoise worktops, a shower bench, double sinks and a built in vanity unit.
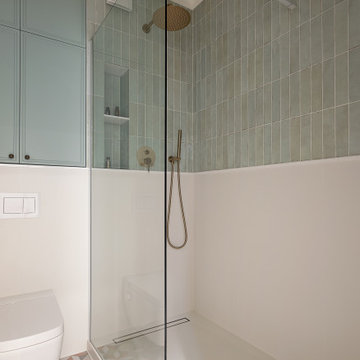
2-х комнатная квартира выходного дня на Балтийском побережье
Photo of a medium sized classic shower room bathroom in Other with raised-panel cabinets, white cabinets, a built-in shower, green tiles, ceramic tiles, white walls, ceramic flooring, a built-in sink, engineered stone worktops, multi-coloured floors, an open shower, turquoise worktops, feature lighting, a single sink and a floating vanity unit.
Photo of a medium sized classic shower room bathroom in Other with raised-panel cabinets, white cabinets, a built-in shower, green tiles, ceramic tiles, white walls, ceramic flooring, a built-in sink, engineered stone worktops, multi-coloured floors, an open shower, turquoise worktops, feature lighting, a single sink and a floating vanity unit.
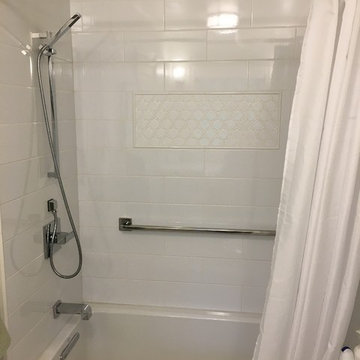
Photo credit Pamela Foster: The window wall was the most desirable location for the sink cabinet to avoid water on the window. Also it affords better warmth in the shower if it is on an inside wall. The bath was increased in size by "borrowing" the hall closet. Sheets, etc are housed in bedroom closets, which are large in this home. Tile design on back shower wall keeps the all white room from being boring.
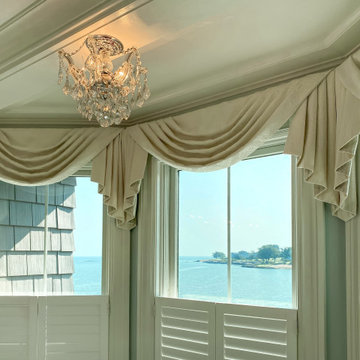
This room is a part of entire house renovation project.
Large traditional ensuite bathroom in Bridgeport with raised-panel cabinets, white cabinets, a freestanding bath, a built-in shower, a two-piece toilet, white tiles, porcelain tiles, blue walls, porcelain flooring, a submerged sink, marble worktops, white floors, a hinged door, turquoise worktops, a shower bench, double sinks and a built in vanity unit.
Large traditional ensuite bathroom in Bridgeport with raised-panel cabinets, white cabinets, a freestanding bath, a built-in shower, a two-piece toilet, white tiles, porcelain tiles, blue walls, porcelain flooring, a submerged sink, marble worktops, white floors, a hinged door, turquoise worktops, a shower bench, double sinks and a built in vanity unit.
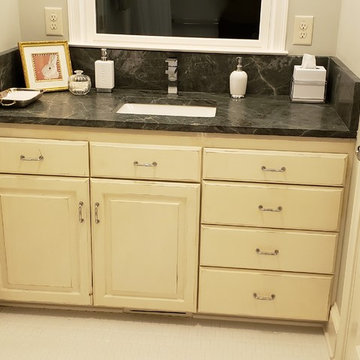
Photo credit Pamela Foster: the base cabinets in this space were saved from a kitchen demo and painted with chalk paint and wax. I chose to paint the cabinet off white and distress it b/c it is a shared children's bath. The off white cabinet provides a break from the white trim/doors/floors and shower fixtures and walls.
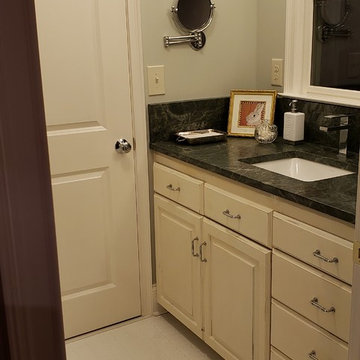
Photo credit Pamela Foster: the base cabinets in this space were saved from a kitchen demo and painted with chalk paint and wax. This photo includes the crown molding and ceiling light. This photo shows the telescoping mirror with regular and 5X magnification for make-up or shaving tasks.
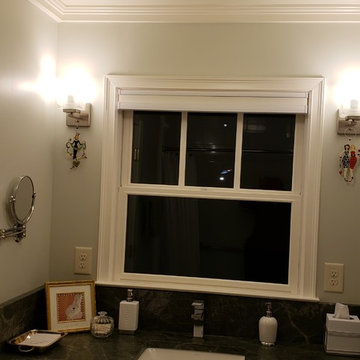
Photo credit Pamela Foster: the base cabinets in this space were saved from a kitchen demo;distressed and painted with chalk paint and wax. This photo includes the crown molding and ceiling light. The counters are honed granite, in a deep, almost black teal color.
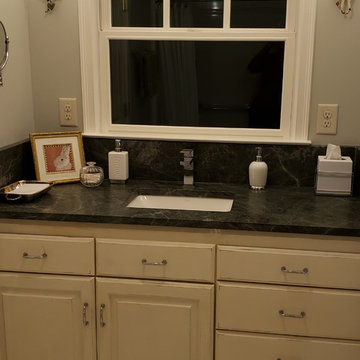
Photo credit Pamela Foster: the base cabinets in this space were saved from a kitchen demo and painted with chalk paint and wax. The window wall was the most desirable location of the cabinet to avoid water on the window if shower had been on outside wall. Also inside wall was designed for shower for warmth while showering.
Bathroom with Raised-panel Cabinets and Turquoise Worktops Ideas and Designs
1

 Shelves and shelving units, like ladder shelves, will give you extra space without taking up too much floor space. Also look for wire, wicker or fabric baskets, large and small, to store items under or next to the sink, or even on the wall.
Shelves and shelving units, like ladder shelves, will give you extra space without taking up too much floor space. Also look for wire, wicker or fabric baskets, large and small, to store items under or next to the sink, or even on the wall.  The sink, the mirror, shower and/or bath are the places where you might want the clearest and strongest light. You can use these if you want it to be bright and clear. Otherwise, you might want to look at some soft, ambient lighting in the form of chandeliers, short pendants or wall lamps. You could use accent lighting around your bath in the form to create a tranquil, spa feel, as well.
The sink, the mirror, shower and/or bath are the places where you might want the clearest and strongest light. You can use these if you want it to be bright and clear. Otherwise, you might want to look at some soft, ambient lighting in the form of chandeliers, short pendants or wall lamps. You could use accent lighting around your bath in the form to create a tranquil, spa feel, as well. 