Bathroom with Red Cabinets and a Pedestal Sink Ideas and Designs
Refine by:
Budget
Sort by:Popular Today
1 - 17 of 17 photos
Item 1 of 3
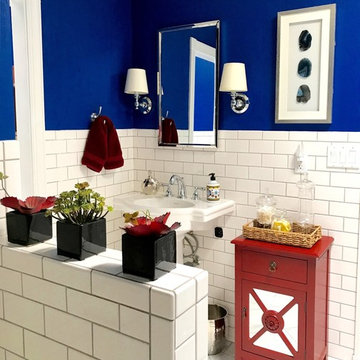
The wall in the entry hall is now beautifully done in a Venetian finish - red was selected as an accent wall to compliment the touches of red in the living room. New wall sconces were selected (Houzz); the art - which was previously over the fireplace in his former home - was placed on the wall. The bench cushion was reupholstered and pillows were placed on the bench to soften the look. A lovely introduction to his special home.
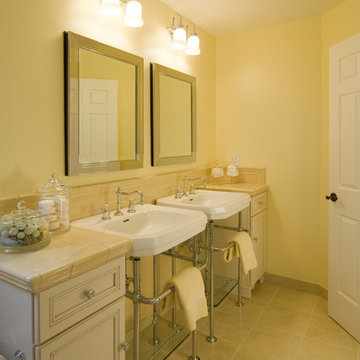
This is an example of a medium sized traditional family bathroom in San Francisco with recessed-panel cabinets, red cabinets, a shower/bath combination, a two-piece toilet, ceramic tiles, yellow walls, ceramic flooring, a pedestal sink, tiled worktops and beige tiles.
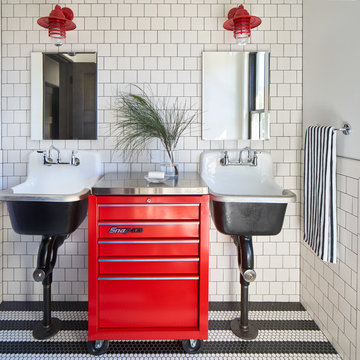
David Patterson Photography
Inspiration for a medium sized modern family bathroom in Denver with red cabinets, yellow tiles, white walls, ceramic flooring, a pedestal sink and multi-coloured floors.
Inspiration for a medium sized modern family bathroom in Denver with red cabinets, yellow tiles, white walls, ceramic flooring, a pedestal sink and multi-coloured floors.
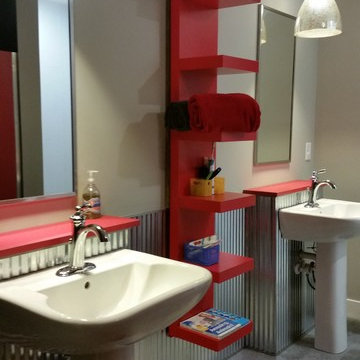
Talk about a fun bathroom! This LDK custom boy's 'locker room' is so creative! It is an inspiration for us, how about you?!
This is an example of a farmhouse family bathroom in Minneapolis with red cabinets, a walk-in shower, a one-piece toilet, grey tiles, metal tiles, grey walls, ceramic flooring, a pedestal sink and laminate worktops.
This is an example of a farmhouse family bathroom in Minneapolis with red cabinets, a walk-in shower, a one-piece toilet, grey tiles, metal tiles, grey walls, ceramic flooring, a pedestal sink and laminate worktops.
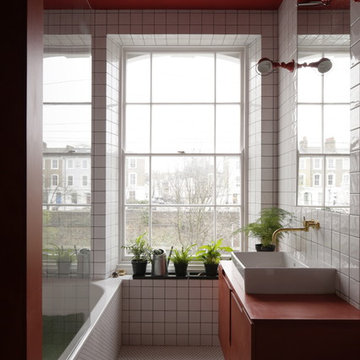
Our red bathroom located in the first floor. Tiling design and bespoke cabinetry. Photo by Lewis Khan
Inspiration for a medium sized contemporary family bathroom in London with freestanding cabinets, red cabinets, a built-in bath, a shower/bath combination, a one-piece toilet, white tiles, ceramic tiles, red walls, ceramic flooring, wooden worktops, white floors, an open shower, red worktops and a pedestal sink.
Inspiration for a medium sized contemporary family bathroom in London with freestanding cabinets, red cabinets, a built-in bath, a shower/bath combination, a one-piece toilet, white tiles, ceramic tiles, red walls, ceramic flooring, wooden worktops, white floors, an open shower, red worktops and a pedestal sink.
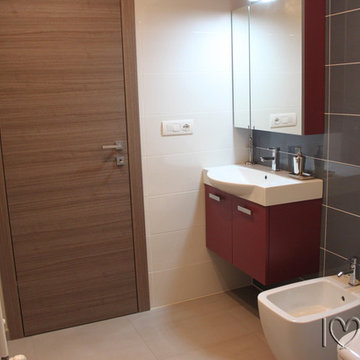
Small modern shower room bathroom in Turin with red cabinets, an alcove shower, a bidet, blue tiles, grey walls and a pedestal sink.
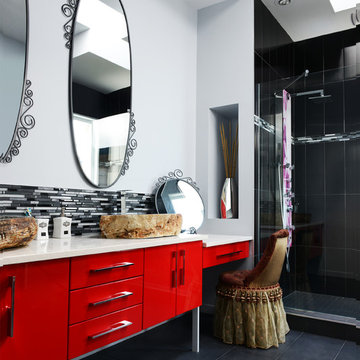
Vanity made by: Centre Design Réalité, www.centredesignrealite.com Photographer Tudor Spinu | www.toodor.com
This is an example of a modern ensuite bathroom in Montreal with a pedestal sink, flat-panel cabinets, red cabinets, an alcove shower, grey tiles, porcelain tiles and white walls.
This is an example of a modern ensuite bathroom in Montreal with a pedestal sink, flat-panel cabinets, red cabinets, an alcove shower, grey tiles, porcelain tiles and white walls.
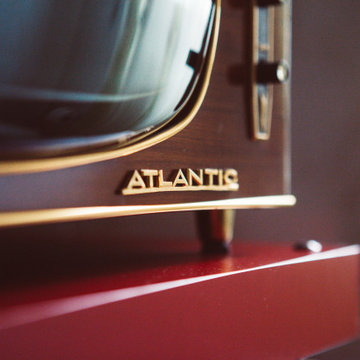
L'abitazione di circa 75mq è stato oggetto di un'intervento per dare un nuovo aspetto all'ingresso dell'appartamento.
Lo studio si è focalizzato sulla realizzazione di una controparete che ospitasse pieni e vuoti come elementi di arredo, associando un particolare progetto delle luci per dare movimento e carattere all'intera parete.
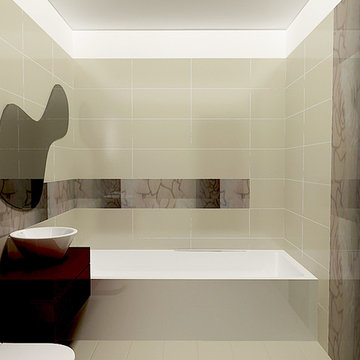
Lavoarul si corpul pe care sta dau incaperii un aer modern potrivit stilului proprietarilor.
Photo by SpotOnDesign
This is an example of a medium sized modern ensuite bathroom in Other with flat-panel cabinets, red cabinets, a corner bath, a wall mounted toilet, beige tiles, ceramic tiles, beige walls, ceramic flooring, a pedestal sink and laminate worktops.
This is an example of a medium sized modern ensuite bathroom in Other with flat-panel cabinets, red cabinets, a corner bath, a wall mounted toilet, beige tiles, ceramic tiles, beige walls, ceramic flooring, a pedestal sink and laminate worktops.
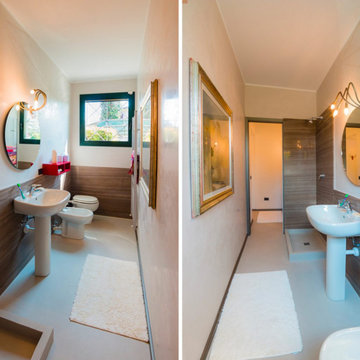
In questa ristrutturazione si è toccato il solo piano terra di una villetta della Bergamasca. Il concept di progetto era unire due stili agli antipodi: l’estremamente moderno con elementi antichi in un connubio armonico. Il primo intervento è stato l’eliminazione del muro della cucina a favore di un ambiente totalmente openspace e il pavimento in pietra rosata è stato rivestito da una malta grigio chiaro di Cimento, sono stati però mantenuti i “tappeti” di parquet caldo. Il legno, che prima era predominante è stato sostituito da un laccato lucido estremamente neutro ed elegante.
Alcuni tocchi di colore, come i divani rossi ed alcuni elementi decorativi scaldano la casa, la rendono accogliente e confortevole e si intonano alle colonne e a parte del soffitto di colore grigio medio. La cucina è super hi-tech con top e tavolo in Basaltina non stuccata, elettrodomestici di ultima generazione della linea Dolce Stil Novo di Smeg e piano cottura ad induzione con un fuoco a gas per le cotture tradizionali. Ogni angolo è sfruttato al massimo della sua capienza e possibilità per il maggior spazio di archiviazione. Così anche il mobile TV che si sviluppa in tutta la nicchia che va dall’ingresso alla zona camino, anch’esso laccato lucido con un elemento molto discreto in lamiera di ferro nero a servizio della televisione.
Alcuni mobili d’antiquariato si abbinano a questo scenario moderno riprendendo la matericità e cromia degli inserti in legno del pavimento, rendendo l’ambiente più famigliare. La zona giorno è ampia e ariosa, così come l’ingresso che dà subito l’accesso visivo ad ogni zona del piano senza alcuna divisoria: sulla destra si ha la zona pranzo e a sinistra la parte di living con i divani e la cucina. Anche il corridoio e il bagno di servizio per gli ospiti sono stati rivisti: un vecchio mobile con lavabo funge da antibagno e dà l’accesso ad un locale bagno stretto e lungo, vestito di un bellissimo marmo grigio sulle pareti.
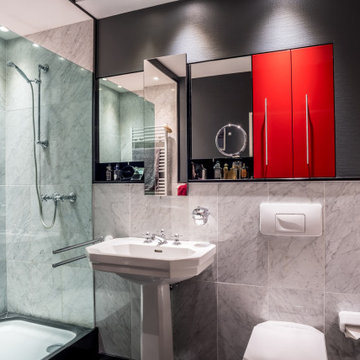
This is an example of a medium sized contemporary ensuite bathroom in Cologne with red cabinets, a built-in bath, a walk-in shower, a wall mounted toilet, grey tiles, marble tiles, grey walls, a pedestal sink, tiled worktops, black floors, an open shower, white worktops and a single sink.
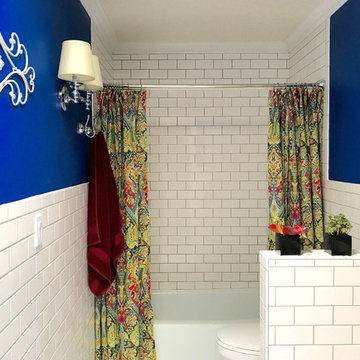
The wall in the entry hall is now beautifully done in a Venetian finish - red was selected as an accent wall to compliment the touches of red in the living room. New wall sconces were selected (Houzz); the art - which was previously over the fireplace in his former home - was placed on the wall. The bench cushion was reupholstered and pillows were placed on the bench to soften the look. A lovely introduction to his special home.
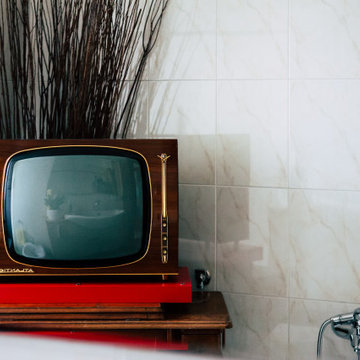
L'abitazione di circa 75mq è stato oggetto di un'intervento per dare un nuovo aspetto all'ingresso dell'appartamento.
Lo studio si è focalizzato sulla realizzazione di una controparete che ospitasse pieni e vuoti come elementi di arredo, associando un particolare progetto delle luci per dare movimento e carattere all'intera parete.
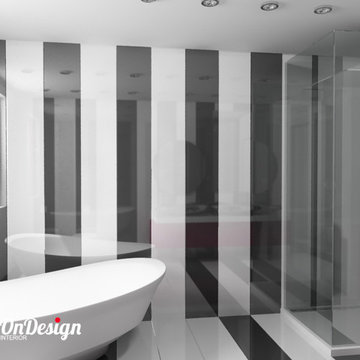
O bijuterie, baia este placata in intregime cu gresie si faianta rectificata, dalele alternanad in asa fel incat sa creeze contrast cu bideul si wc-ul.
Photo by SpotOnDesign
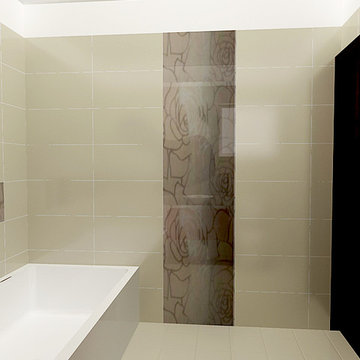
Baia este spatiul intim in care poti sa te joci, poti sa meditezi sau pur si simplu sa te odihnesti.
Photo by SpotOnDesign
This is an example of a medium sized modern ensuite bathroom in Other with flat-panel cabinets, red cabinets, a corner bath, a wall mounted toilet, beige tiles, ceramic tiles, beige walls, ceramic flooring, a pedestal sink and laminate worktops.
This is an example of a medium sized modern ensuite bathroom in Other with flat-panel cabinets, red cabinets, a corner bath, a wall mounted toilet, beige tiles, ceramic tiles, beige walls, ceramic flooring, a pedestal sink and laminate worktops.
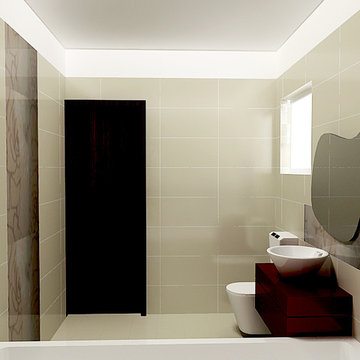
Vedere spre usa, cu un print pe plexi pe peretele opus ferestrei.
Photo by SpotOnDesign
Photo of a medium sized modern ensuite bathroom in Other with flat-panel cabinets, red cabinets, a corner bath, a wall mounted toilet, beige tiles, ceramic tiles, beige walls, ceramic flooring, a pedestal sink and laminate worktops.
Photo of a medium sized modern ensuite bathroom in Other with flat-panel cabinets, red cabinets, a corner bath, a wall mounted toilet, beige tiles, ceramic tiles, beige walls, ceramic flooring, a pedestal sink and laminate worktops.
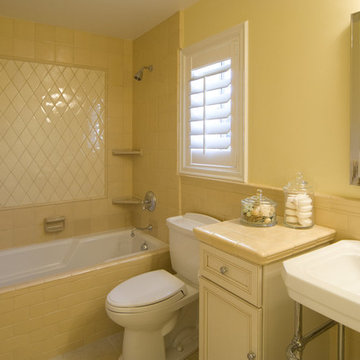
Inspiration for a medium sized classic family bathroom in San Francisco with recessed-panel cabinets, red cabinets, a shower/bath combination, a two-piece toilet, ceramic tiles, yellow walls, ceramic flooring, a pedestal sink, tiled worktops and beige tiles.
Bathroom with Red Cabinets and a Pedestal Sink Ideas and Designs
1

 Shelves and shelving units, like ladder shelves, will give you extra space without taking up too much floor space. Also look for wire, wicker or fabric baskets, large and small, to store items under or next to the sink, or even on the wall.
Shelves and shelving units, like ladder shelves, will give you extra space without taking up too much floor space. Also look for wire, wicker or fabric baskets, large and small, to store items under or next to the sink, or even on the wall.  The sink, the mirror, shower and/or bath are the places where you might want the clearest and strongest light. You can use these if you want it to be bright and clear. Otherwise, you might want to look at some soft, ambient lighting in the form of chandeliers, short pendants or wall lamps. You could use accent lighting around your bath in the form to create a tranquil, spa feel, as well.
The sink, the mirror, shower and/or bath are the places where you might want the clearest and strongest light. You can use these if you want it to be bright and clear. Otherwise, you might want to look at some soft, ambient lighting in the form of chandeliers, short pendants or wall lamps. You could use accent lighting around your bath in the form to create a tranquil, spa feel, as well. 