Bathroom with Shaker Cabinets and Wood-effect Tiles Ideas and Designs
Refine by:
Budget
Sort by:Popular Today
121 - 140 of 225 photos
Item 1 of 3
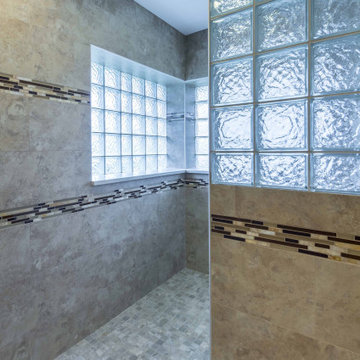
Inspiration for a medium sized traditional ensuite bathroom in Chicago with shaker cabinets, medium wood cabinets, a corner shower, a one-piece toilet, beige tiles, wood-effect tiles, beige walls, wood-effect flooring, a submerged sink, onyx worktops, beige floors, an open shower, beige worktops, an enclosed toilet, a single sink, a freestanding vanity unit, a wallpapered ceiling and wallpapered walls.
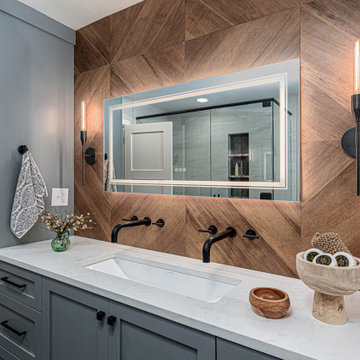
A small dated bathroom turned into a modern, refreshed sanctuary
Design ideas for a medium sized classic bathroom in Other with shaker cabinets, blue cabinets, a corner shower, a one-piece toilet, brown tiles, wood-effect tiles, beige walls, ceramic flooring, a trough sink, engineered stone worktops, grey floors, a hinged door, white worktops, a single sink and a built in vanity unit.
Design ideas for a medium sized classic bathroom in Other with shaker cabinets, blue cabinets, a corner shower, a one-piece toilet, brown tiles, wood-effect tiles, beige walls, ceramic flooring, a trough sink, engineered stone worktops, grey floors, a hinged door, white worktops, a single sink and a built in vanity unit.
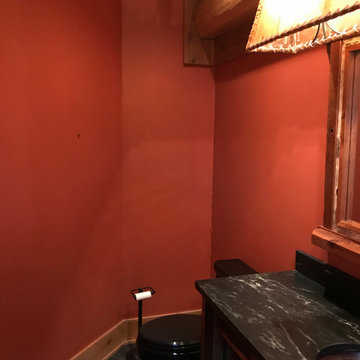
Before Start of Services
Prepared and Covered all Flooring, Furnishings and Logs Patched all Cracks, Nail Holes, Dents and Dings
Lightly Pole Sanded Walls for a smooth finish
Spot Primed all Patches
Painted Walls
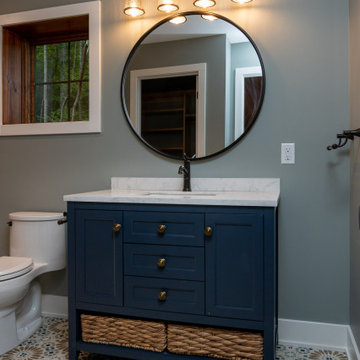
Large traditional ensuite bathroom in Other with shaker cabinets, blue cabinets, an alcove bath, a shower/bath combination, a one-piece toilet, brown tiles, wood-effect tiles, grey walls, a submerged sink, engineered stone worktops, a shower curtain, white worktops, a single sink, a freestanding vanity unit and mosaic tile flooring.
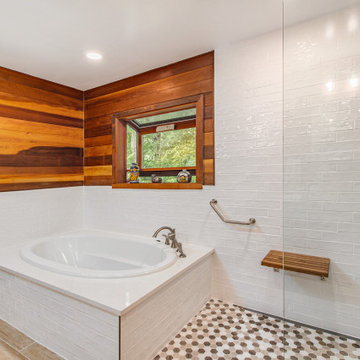
Photo of a medium sized farmhouse ensuite bathroom in DC Metro with shaker cabinets, brown cabinets, a built-in bath, a walk-in shower, a one-piece toilet, brown tiles, wood-effect tiles, brown walls, ceramic flooring, a submerged sink, engineered stone worktops, multi-coloured floors, an open shower, white worktops, a shower bench, double sinks, a built in vanity unit and tongue and groove walls.
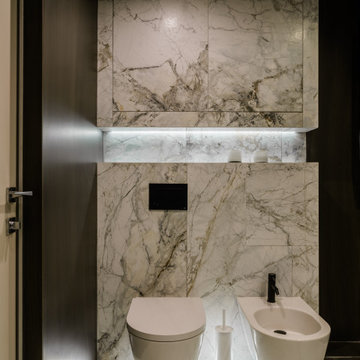
Гостевые Апартаменты площадью 62 м2 с видом на море в Сочи для семьи с двумя детьми.
Интерьер квартиры реализовывался ровно 9 месяцев. Пространство проектировалось для сезонного семейного отдыха на море и в горах. Заказчики ведут активный образ жизни, любят путешествия и уединённый отдых.
Основная задача - создать современное, компактное пространство, разместить две спальни, гардеробную, кухню и столовую зону. Для этих целей была произведена перепланировка.
За основу нами была выбрана умиротворяющая приглушенная цветовая гамма и фактурные природные сочетания. Ничего не должно отвлекать и будоражить, и только настраивать на отдых и уютные семейные встречи.
Комплекс апартаментов, в котором расположена квартира, примыкает к территории санатория им. Орджоникидзе - местной достопримечательности.
Это удивительный памятник сталинской архитектуры, утопающий в тропической зелени, что создаёт особенную атмосферу и не может не влиять на интерьер.
В качестве исходных данных мы получили свободную планировку, которую преобразовали в компактные пространства, необходимые заказчикам, включая две спальни и гардеробную. Из плюсов объекта можно выделить большие высокие окна во всех комнатах с отличным видом на море.
Из сложностей, с которыми мы столкнулись при проектировании можно выделить размещение приточно-вытяжной системы вентиляции на довольно малой площади объекта, при том, что практически через всю поверхность потолка проходят ригели, которые затрудняли проведение трасс воздуховодов. Нам пришлось потрудится, чтобы максимально сохранить высоту потолка и спрятать решётки воздуховодов в мебель и стеновые панели.
Что касается эстетической стороны мы создавали тактильные контрасты с помощью разных материалов и сочетаний. Зону гостиной украсила графика прекрасной художницы Елены Утенковой-Тихоновой «Дорога к морю». Красной нитью через весь проект проходит идея отражение локаций, в которых будут отдыхать владельцы квартиры. Так на полу в кухне и столовой мы расположили паттерн, символизирующий горы, во всех комнатах установили рифлёные панели в сечении напоминающие волны, а в качестве цветовой палитры выбрали оттенки морского песка и голубой морской глади.
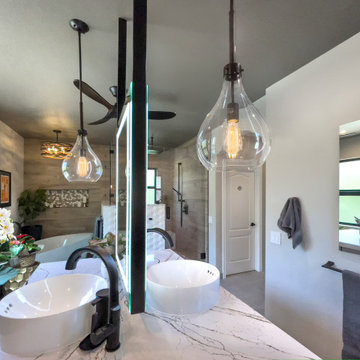
By completely reimagining the original layout of this primary bath, I was able to transform a sterile room with mirrors on every wall and very little bathing privacy, into a stunning, intimate, and serene bathroom for my clients. My design inspiration is the organic textures and finishes of Bali, which create an unexpectedly dramatic, curated environment. My "outside of the box" vision began with transforming the original shower into a requested second toilet room. I redesigned the other side of the bathroom into a huge shower with bench, lighted shampoo niches and multi-function faucets including a ceiling mounted rain head. A lovely free-standing tub is tucked behind the shower to provide privacy for the bather. The unique layout of back-to-back vanities on the peninsula allowed for a stunning quartz waterfall feature. The two vessel sinks are separated by custom built, two sided lighted mirrors, that suspend from the ceiling. The lavatory faucets even have a pullout sprayer for easy sink cleaning (another client request). Wood look tile on the walls, pebble stone shower pan, textured 3D tile and striking Cambria Clovelly quartz all blend seamlessly to create a gorgeous space for my clients.
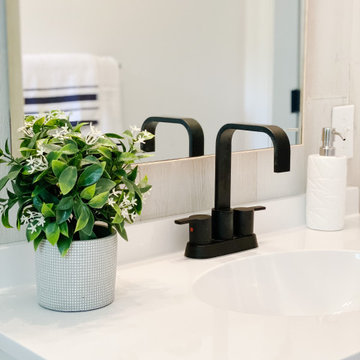
This is an example of a medium sized farmhouse bathroom in Bridgeport with shaker cabinets, white cabinets, a built-in bath, wood-effect tiles, quartz worktops, white worktops, a single sink and a freestanding vanity unit.
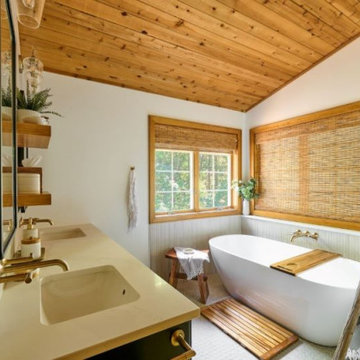
This primary suite bathroom is a tranquil retreat, you feel it from the moment you step inside! Though the color scheme is soft and muted, the dark vanity and luxe gold fixtures add the perfect touch of drama. Wood look wall tile mimics the lines of the ceiling paneling, bridging the rustic and contemporary elements of the space.
The large free-standing tub is an inviting place to unwind and enjoy a spectacular view of the surrounding trees. To accommodate plumbing for the wall-mounted tub filler, we bumped out the wall under the window, which also created a nice ledge for items like plants or candles.
We installed a mosaic hexagon floor tile in the bathroom, continuing it through the spacious walk-in shower. A small format tile like this is slip resistant and creates a modern, elevated look while maintaining a classic appeal. The homeowners selected a luxurious rain shower, and a handheld shower head which provides a more versatile and convenient option for showering.
Reconfiguring the vanity’s L-shaped layout opened the space visually, but still allowed ample room for double sinks. To supplement the under counter storage, we added recessed medicine cabinets above the sinks. Concealed behind their beveled, matte black mirrors, they are a refined update to the bulkier medicine cabinets of the past.
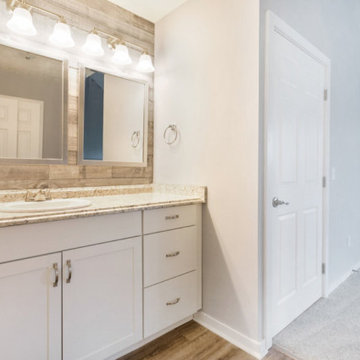
This is an example of a medium sized classic shower room bathroom in Columbus with shaker cabinets, white cabinets, multi-coloured tiles, wood-effect tiles, white walls, light hardwood flooring, a built-in sink, marble worktops, brown floors, multi-coloured worktops, a single sink and a built in vanity unit.
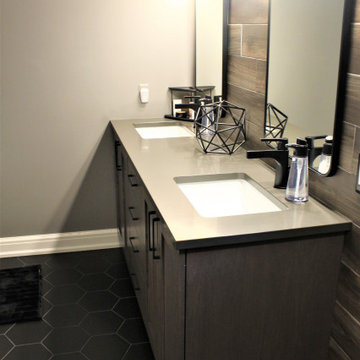
Cabinetry: Showplace EVO
Style: Pierce with Slab Drawers
Finish: Quartersawn Oak - Dusk
Countertop: Lakeside Surfaces - Delfino
Hardware: Richelieu – Contemporary Metal Pull in Black
Sink: Rectangular Sink in White
Faucet: Delta Everly in Black
All Tile: (Customer’s Own)
Designer: Andrea Yeip
Interior Designer: Amy Termarsch (Amy Elizabeth Design)
Contractor: Langtry Construction, LLC
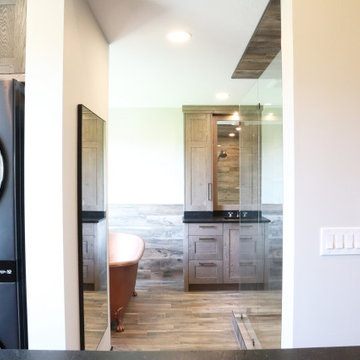
Showing laundry machines in the walk-in closet and a view of the bathroom from the closet view.
Design ideas for a farmhouse ensuite bathroom in Salt Lake City with shaker cabinets, brown cabinets, a corner bath, a corner shower, a one-piece toilet, brown tiles, wood-effect tiles, medium hardwood flooring, an integrated sink, solid surface worktops, brown floors, a hinged door, black worktops, a laundry area, double sinks and a built in vanity unit.
Design ideas for a farmhouse ensuite bathroom in Salt Lake City with shaker cabinets, brown cabinets, a corner bath, a corner shower, a one-piece toilet, brown tiles, wood-effect tiles, medium hardwood flooring, an integrated sink, solid surface worktops, brown floors, a hinged door, black worktops, a laundry area, double sinks and a built in vanity unit.
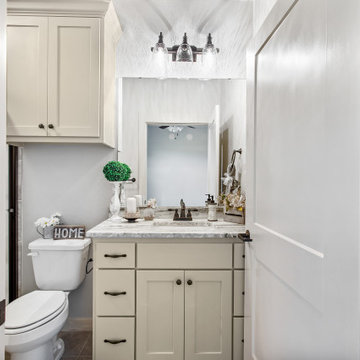
Inspiration for a medium sized classic family bathroom in Other with shaker cabinets, beige cabinets, a corner bath, an alcove shower, a two-piece toilet, grey tiles, wood-effect tiles, grey walls, wood-effect flooring, a submerged sink, granite worktops, brown floors, a hinged door, grey worktops, a single sink and a built in vanity unit.
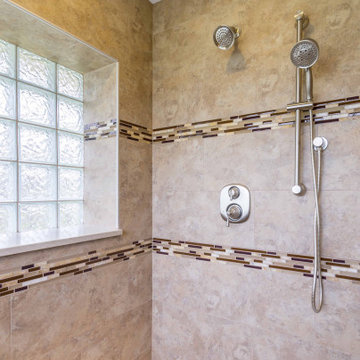
This is an example of a medium sized classic ensuite bathroom in Chicago with shaker cabinets, medium wood cabinets, a corner shower, a one-piece toilet, beige tiles, wood-effect tiles, beige walls, wood-effect flooring, a submerged sink, onyx worktops, beige floors, an open shower, beige worktops, a single sink, a freestanding vanity unit, a wallpapered ceiling and wallpapered walls.
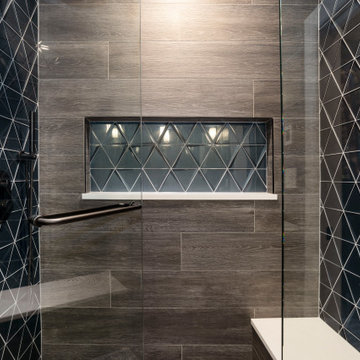
When our client shared their vision for their two-bathroom remodel in Uptown, they expressed a desire for a spa-like experience with a masculine vibe. So we set out to create a space that embodies both relaxation and masculinity.
Allow us to introduce this masculine master bathroom—a stunning fusion of functionality and sophistication. Enter through pocket doors into a walk-in closet, seamlessly connecting to the muscular allure of the bathroom.
The boldness of the design is evident in the choice of Blue Naval cabinets adorned with exquisite Brushed Gold hardware, embodying a luxurious yet robust aesthetic. Highlighting the shower area, the Newbev Triangles Dusk tile graces the walls, imparting modern elegance.
Complementing the ambiance, the Olivia Wall Sconce Vanity Lighting adds refined glamour, casting a warm glow that enhances the space's inviting atmosphere. Every element harmonizes, creating a master bathroom that exudes both strength and sophistication, inviting indulgence and relaxation. Additionally, we discreetly incorporated hidden washer and dryer units for added convenience.
------------
Project designed by Chi Renovation & Design, a renowned renovation firm based in Skokie. We specialize in general contracting, kitchen and bath remodeling, and design & build services. We cater to the entire Chicago area and its surrounding suburbs, with emphasis on the North Side and North Shore regions. You'll find our work from the Loop through Lincoln Park, Skokie, Evanston, Wilmette, and all the way up to Lake Forest.
For more info about Chi Renovation & Design, click here: https://www.chirenovation.com/
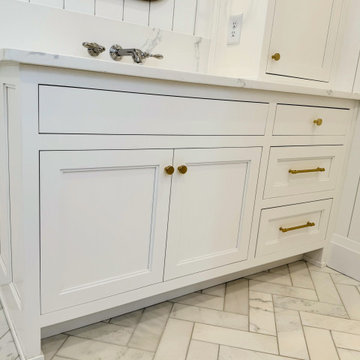
Photo of a large modern ensuite bathroom in Atlanta with shaker cabinets, white cabinets, white tiles, wood-effect tiles, white walls, slate flooring, an integrated sink, granite worktops, white floors, white worktops, double sinks and a built in vanity unit.
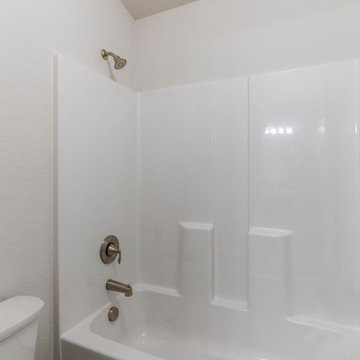
Large classic ensuite bathroom in Denver with shaker cabinets, dark wood cabinets, brown tiles, wood-effect tiles, white walls, vinyl flooring, a submerged sink, granite worktops, brown floors, double sinks, a built in vanity unit, an alcove bath, a shower/bath combination and a shower curtain.
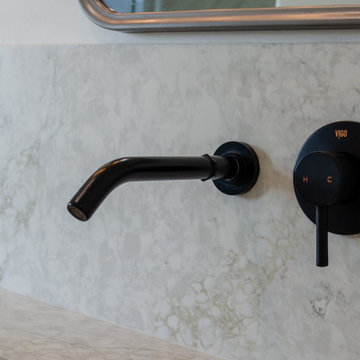
I love this quartz with the light grey and white with a bit of gold veining....perfect pairing with the black fixtures.
This is an example of a medium sized rural family bathroom in Los Angeles with shaker cabinets, grey cabinets, an alcove shower, a one-piece toilet, grey tiles, wood-effect tiles, white walls, porcelain flooring, a submerged sink, engineered stone worktops, grey floors, a hinged door, grey worktops, a shower bench, double sinks and a built in vanity unit.
This is an example of a medium sized rural family bathroom in Los Angeles with shaker cabinets, grey cabinets, an alcove shower, a one-piece toilet, grey tiles, wood-effect tiles, white walls, porcelain flooring, a submerged sink, engineered stone worktops, grey floors, a hinged door, grey worktops, a shower bench, double sinks and a built in vanity unit.
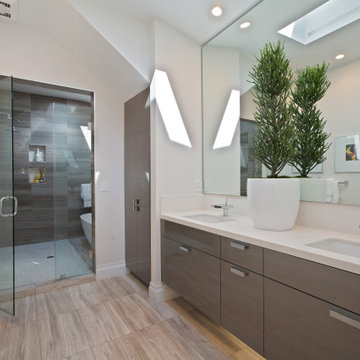
Inspiration for a large modern ensuite wet room bathroom in San Francisco with shaker cabinets, grey cabinets, a freestanding bath, wood-effect tiles, white walls, light hardwood flooring, a submerged sink, brown floors, a hinged door, white worktops, double sinks, a floating vanity unit, a vaulted ceiling and brown tiles.
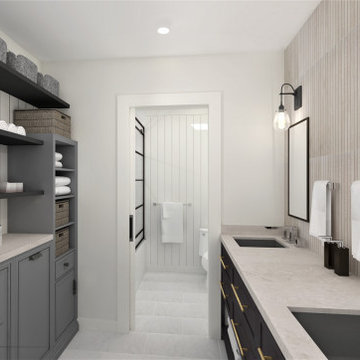
Bath Renovation featuring large format wood-look porcelain wall tile, built-in linen storage, shiplap walls, black frame metal shower doors
Medium sized contemporary family bathroom in Toronto with shaker cabinets, dark wood cabinets, an alcove bath, a built-in shower, a two-piece toilet, beige tiles, wood-effect tiles, white walls, porcelain flooring, a submerged sink, marble worktops, white floors, a sliding door, beige worktops, a wall niche, double sinks, a freestanding vanity unit and tongue and groove walls.
Medium sized contemporary family bathroom in Toronto with shaker cabinets, dark wood cabinets, an alcove bath, a built-in shower, a two-piece toilet, beige tiles, wood-effect tiles, white walls, porcelain flooring, a submerged sink, marble worktops, white floors, a sliding door, beige worktops, a wall niche, double sinks, a freestanding vanity unit and tongue and groove walls.
Bathroom with Shaker Cabinets and Wood-effect Tiles Ideas and Designs
7

 Shelves and shelving units, like ladder shelves, will give you extra space without taking up too much floor space. Also look for wire, wicker or fabric baskets, large and small, to store items under or next to the sink, or even on the wall.
Shelves and shelving units, like ladder shelves, will give you extra space without taking up too much floor space. Also look for wire, wicker or fabric baskets, large and small, to store items under or next to the sink, or even on the wall.  The sink, the mirror, shower and/or bath are the places where you might want the clearest and strongest light. You can use these if you want it to be bright and clear. Otherwise, you might want to look at some soft, ambient lighting in the form of chandeliers, short pendants or wall lamps. You could use accent lighting around your bath in the form to create a tranquil, spa feel, as well.
The sink, the mirror, shower and/or bath are the places where you might want the clearest and strongest light. You can use these if you want it to be bright and clear. Otherwise, you might want to look at some soft, ambient lighting in the form of chandeliers, short pendants or wall lamps. You could use accent lighting around your bath in the form to create a tranquil, spa feel, as well. 