Bathroom with Shaker Cabinets and Wood-effect Tiles Ideas and Designs
Refine by:
Budget
Sort by:Popular Today
1 - 20 of 225 photos
Item 1 of 3

This primary suite bathroom is a tranquil retreat, you feel it from the moment you step inside! Though the color scheme is soft and muted, the dark vanity and luxe gold fixtures add the perfect touch of drama. Wood look wall tile mimics the lines of the ceiling paneling, bridging the rustic and contemporary elements of the space.
The large free-standing tub is an inviting place to unwind and enjoy a spectacular view of the surrounding trees. To accommodate plumbing for the wall-mounted tub filler, we bumped out the wall under the window, which also created a nice ledge for items like plants or candles.
We installed a mosaic hexagon floor tile in the bathroom, continuing it through the spacious walk-in shower. A small format tile like this is slip resistant and creates a modern, elevated look while maintaining a classic appeal. The homeowners selected a luxurious rain shower, and a handheld shower head which provides a more versatile and convenient option for showering.
Reconfiguring the vanity’s L-shaped layout opened the space visually, but still allowed ample room for double sinks. To supplement the under counter storage, we added recessed medicine cabinets above the sinks. Concealed behind their beveled, matte black mirrors, they are a refined update to the bulkier medicine cabinets of the past.

This Project was so fun, the client was a dream to work with. So open to new ideas.
Since this is on a canal the coastal theme was prefect for the client. We gutted both bathrooms. The master bath was a complete waste of space, a huge tub took much of the room. So we removed that and shower which was all strange angles. By combining the tub and shower into a wet room we were able to do 2 large separate vanities and still had room to space.
The guest bath received a new coastal look as well which included a better functioning shower.

Photo of a small modern bathroom in Toronto with shaker cabinets, grey cabinets, a built-in shower, a two-piece toilet, grey tiles, wood-effect tiles, white walls, porcelain flooring, a submerged sink, engineered stone worktops, grey floors, a sliding door, white worktops, a shower bench, a single sink, a built in vanity unit and tongue and groove walls.

When our client shared their vision for their two-bathroom remodel in Uptown, they expressed a desire for a spa-like experience with a masculine vibe. So we set out to create a space that embodies both relaxation and masculinity.
Allow us to introduce this masculine master bathroom—a stunning fusion of functionality and sophistication. Enter through pocket doors into a walk-in closet, seamlessly connecting to the muscular allure of the bathroom.
The boldness of the design is evident in the choice of Blue Naval cabinets adorned with exquisite Brushed Gold hardware, embodying a luxurious yet robust aesthetic. Highlighting the shower area, the Newbev Triangles Dusk tile graces the walls, imparting modern elegance.
Complementing the ambiance, the Olivia Wall Sconce Vanity Lighting adds refined glamour, casting a warm glow that enhances the space's inviting atmosphere. Every element harmonizes, creating a master bathroom that exudes both strength and sophistication, inviting indulgence and relaxation. Additionally, we discreetly incorporated hidden washer and dryer units for added convenience.
------------
Project designed by Chi Renovation & Design, a renowned renovation firm based in Skokie. We specialize in general contracting, kitchen and bath remodeling, and design & build services. We cater to the entire Chicago area and its surrounding suburbs, with emphasis on the North Side and North Shore regions. You'll find our work from the Loop through Lincoln Park, Skokie, Evanston, Wilmette, and all the way up to Lake Forest.
For more info about Chi Renovation & Design, click here: https://www.chirenovation.com/

Relaxed and Coastal master bath
Medium sized beach style ensuite bathroom in San Diego with shaker cabinets, brown cabinets, a freestanding bath, a double shower, brown tiles, wood-effect tiles, white walls, ceramic flooring, an integrated sink, engineered stone worktops, white floors, a hinged door, beige worktops, double sinks and a built in vanity unit.
Medium sized beach style ensuite bathroom in San Diego with shaker cabinets, brown cabinets, a freestanding bath, a double shower, brown tiles, wood-effect tiles, white walls, ceramic flooring, an integrated sink, engineered stone worktops, white floors, a hinged door, beige worktops, double sinks and a built in vanity unit.

This is an example of a medium sized country ensuite bathroom in Columbus with shaker cabinets, dark wood cabinets, a freestanding bath, a walk-in shower, brown tiles, wood-effect tiles, beige walls, wood-effect flooring, a submerged sink, engineered stone worktops, brown floors, an open shower, grey worktops, double sinks and a built in vanity unit.

Photo of a large beach style grey and white ensuite wet room bathroom in Boston with shaker cabinets, white cabinets, an alcove bath, a one-piece toilet, grey tiles, wood-effect tiles, white walls, vinyl flooring, an integrated sink, granite worktops, grey floors, a hinged door, grey worktops, a single sink, a built in vanity unit, a vaulted ceiling and wood walls.

Design ideas for a large traditional ensuite bathroom in Other with shaker cabinets, blue cabinets, an alcove bath, a shower/bath combination, a one-piece toilet, brown tiles, wood-effect tiles, grey walls, a submerged sink, engineered stone worktops, a shower curtain, white worktops, a single sink, a freestanding vanity unit and mosaic tile flooring.

A spacious double vanity with towers anchoring both sides gives the bathroom ample storage space. Minimal white countertops and polished chrome plumbing fixtures by Dornbracht give the vanity a sleek and modern touch. We opted for a custom mirror to fit perfectly between the vanity towers for a seamless look. Sculptural pendant fixtures add the perfect touch of ambiance without taking attention away from the rich wood tones and sleek details of the vanity.

Bath Renovation featuring large format wood-look porcelain wall tile, built-in linen storage, shiplap walls, black frame metal shower doors
Photo of a medium sized contemporary family bathroom in Toronto with shaker cabinets, dark wood cabinets, an alcove bath, a built-in shower, a two-piece toilet, beige tiles, wood-effect tiles, white walls, porcelain flooring, a submerged sink, marble worktops, white floors, a sliding door, beige worktops, a wall niche, double sinks, a freestanding vanity unit and tongue and groove walls.
Photo of a medium sized contemporary family bathroom in Toronto with shaker cabinets, dark wood cabinets, an alcove bath, a built-in shower, a two-piece toilet, beige tiles, wood-effect tiles, white walls, porcelain flooring, a submerged sink, marble worktops, white floors, a sliding door, beige worktops, a wall niche, double sinks, a freestanding vanity unit and tongue and groove walls.

Main Bathroom Suite
Design ideas for a large modern ensuite bathroom in Portland with shaker cabinets, light wood cabinets, a freestanding bath, a corner shower, a two-piece toilet, brown tiles, wood-effect tiles, white walls, porcelain flooring, a submerged sink, engineered stone worktops, white floors, a hinged door, white worktops, an enclosed toilet, double sinks and a floating vanity unit.
Design ideas for a large modern ensuite bathroom in Portland with shaker cabinets, light wood cabinets, a freestanding bath, a corner shower, a two-piece toilet, brown tiles, wood-effect tiles, white walls, porcelain flooring, a submerged sink, engineered stone worktops, white floors, a hinged door, white worktops, an enclosed toilet, double sinks and a floating vanity unit.
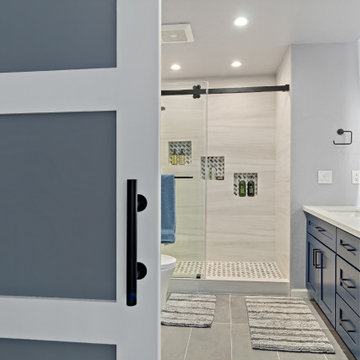
This is our #bathroomvanity with a custom #woodaccentwall to make the whole room feel more comfortable
Medium sized modern ensuite bathroom in San Francisco with shaker cabinets, blue cabinets, a double shower, a bidet, beige tiles, wood-effect tiles, white walls, porcelain flooring, a submerged sink, quartz worktops, grey floors, a hinged door, white worktops, a wall niche, double sinks and a built in vanity unit.
Medium sized modern ensuite bathroom in San Francisco with shaker cabinets, blue cabinets, a double shower, a bidet, beige tiles, wood-effect tiles, white walls, porcelain flooring, a submerged sink, quartz worktops, grey floors, a hinged door, white worktops, a wall niche, double sinks and a built in vanity unit.
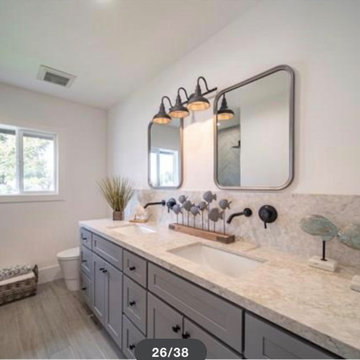
This bathroom was stuck in the 1960's and has totally been updated from plumbing to tile and more.....We included a dual vanity that gives the home owner so much more storage space, wall mount bath fixtures, and an industrial light fixture which completes the space.
A walk in shower with bench, Wood Look Tile, give this industrial space an edge, and timeless feel.
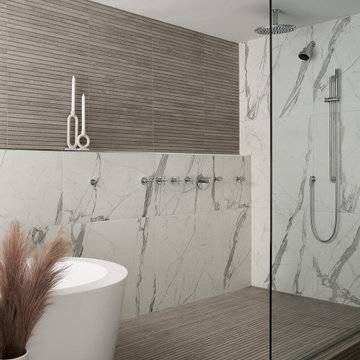
DGI was able to achieve a luxurious feel without compromising our client’s modern aesthetic through an elevated platform that allowed us to design a wet area for the shower and free-standing tub. It was designed to feel like one, continuous space, so we installed a single fixed-glass panel in the shower area for the most minimal look. Rather than a niche, we opted for one continuous ledge along the back wall for bath soaps and other shower products.
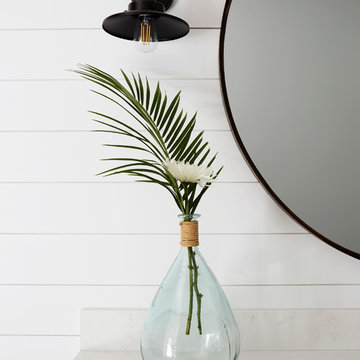
This Project was so fun, the client was a dream to work with. So open to new ideas.
Since this is on a canal the coastal theme was prefect for the client. We gutted both bathrooms. The master bath was a complete waste of space, a huge tub took much of the room. So we removed that and shower which was all strange angles. By combining the tub and shower into a wet room we were able to do 2 large separate vanities and still had room to space.
The guest bath received a new coastal look as well which included a better functioning shower.
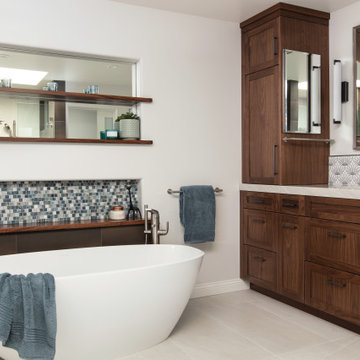
Relaxed and Coastal master bath
This is an example of a medium sized coastal ensuite bathroom in San Diego with shaker cabinets, brown cabinets, a freestanding bath, a double shower, brown tiles, wood-effect tiles, white walls, ceramic flooring, an integrated sink, engineered stone worktops, white floors, a hinged door, beige worktops, double sinks and a built in vanity unit.
This is an example of a medium sized coastal ensuite bathroom in San Diego with shaker cabinets, brown cabinets, a freestanding bath, a double shower, brown tiles, wood-effect tiles, white walls, ceramic flooring, an integrated sink, engineered stone worktops, white floors, a hinged door, beige worktops, double sinks and a built in vanity unit.

Design ideas for a medium sized classic shower room bathroom in Philadelphia with shaker cabinets, distressed cabinets, a one-piece toilet, grey tiles, wood-effect tiles, grey walls, laminate floors, a submerged sink, quartz worktops, brown floors, a sliding door, grey worktops, a single sink, a built in vanity unit and panelled walls.
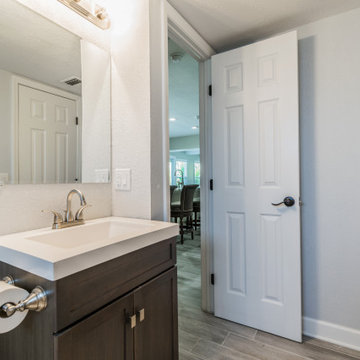
This is an example of a small coastal family bathroom in Tampa with shaker cabinets, brown cabinets, wood-effect flooring, engineered stone worktops, white worktops, a single sink, a freestanding vanity unit, a built-in bath, a shower/bath combination, grey tiles, wood-effect tiles and grey floors.

The master bathroom space, with a large custom tile shower with frame less glass and storage niches, double vanity and toilet with linen storage alongside it.

Medium sized farmhouse ensuite bathroom in Columbus with shaker cabinets, dark wood cabinets, a freestanding bath, brown tiles, wood-effect tiles, beige walls, wood-effect flooring, a submerged sink, engineered stone worktops, brown floors, grey worktops, double sinks and a built in vanity unit.
Bathroom with Shaker Cabinets and Wood-effect Tiles Ideas and Designs
1

 Shelves and shelving units, like ladder shelves, will give you extra space without taking up too much floor space. Also look for wire, wicker or fabric baskets, large and small, to store items under or next to the sink, or even on the wall.
Shelves and shelving units, like ladder shelves, will give you extra space without taking up too much floor space. Also look for wire, wicker or fabric baskets, large and small, to store items under or next to the sink, or even on the wall.  The sink, the mirror, shower and/or bath are the places where you might want the clearest and strongest light. You can use these if you want it to be bright and clear. Otherwise, you might want to look at some soft, ambient lighting in the form of chandeliers, short pendants or wall lamps. You could use accent lighting around your bath in the form to create a tranquil, spa feel, as well.
The sink, the mirror, shower and/or bath are the places where you might want the clearest and strongest light. You can use these if you want it to be bright and clear. Otherwise, you might want to look at some soft, ambient lighting in the form of chandeliers, short pendants or wall lamps. You could use accent lighting around your bath in the form to create a tranquil, spa feel, as well. 