Bathroom with Green Walls and Slate Flooring Ideas and Designs
Refine by:
Budget
Sort by:Popular Today
1 - 20 of 332 photos
Item 1 of 3

This 3200 square foot home features a maintenance free exterior of LP Smartside, corrugated aluminum roofing, and native prairie landscaping. The design of the structure is intended to mimic the architectural lines of classic farm buildings. The outdoor living areas are as important to this home as the interior spaces; covered and exposed porches, field stone patios and an enclosed screen porch all offer expansive views of the surrounding meadow and tree line.
The home’s interior combines rustic timbers and soaring spaces which would have traditionally been reserved for the barn and outbuildings, with classic finishes customarily found in the family homestead. Walls of windows and cathedral ceilings invite the outdoors in. Locally sourced reclaimed posts and beams, wide plank white oak flooring and a Door County fieldstone fireplace juxtapose with classic white cabinetry and millwork, tongue and groove wainscoting and a color palate of softened paint hues, tiles and fabrics to create a completely unique Door County homestead.
Mitch Wise Design, Inc.
Richard Steinberger Photography

The primary bath is a blend of classing and contemporary, with rich green tiles, chandelier, soaking tub, and sauna.
This is an example of a large modern ensuite bathroom in New York with shaker cabinets, light wood cabinets, a freestanding bath, a double shower, a two-piece toilet, green tiles, porcelain tiles, green walls, slate flooring, a submerged sink, marble worktops, black floors, a hinged door, white worktops, an enclosed toilet, double sinks, a freestanding vanity unit and exposed beams.
This is an example of a large modern ensuite bathroom in New York with shaker cabinets, light wood cabinets, a freestanding bath, a double shower, a two-piece toilet, green tiles, porcelain tiles, green walls, slate flooring, a submerged sink, marble worktops, black floors, a hinged door, white worktops, an enclosed toilet, double sinks, a freestanding vanity unit and exposed beams.
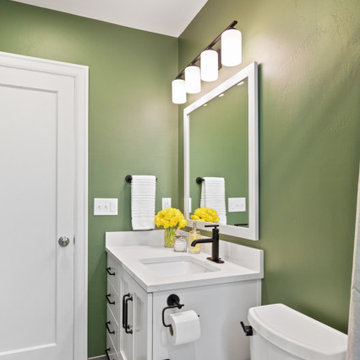
Design ideas for a small bathroom in Other with white cabinets, an alcove bath, a shower/bath combination, a bidet, white tiles, ceramic tiles, green walls, slate flooring, a submerged sink, engineered stone worktops, grey floors, a shower curtain, white worktops, a single sink and a built in vanity unit.

Luxury Master Bathroom
This is an example of a large coastal ensuite bathroom in Tampa with open cabinets, white cabinets, a freestanding bath, a double shower, a two-piece toilet, multi-coloured tiles, glass tiles, green walls, slate flooring, a built-in sink, onyx worktops, white floors, a hinged door and blue worktops.
This is an example of a large coastal ensuite bathroom in Tampa with open cabinets, white cabinets, a freestanding bath, a double shower, a two-piece toilet, multi-coloured tiles, glass tiles, green walls, slate flooring, a built-in sink, onyx worktops, white floors, a hinged door and blue worktops.
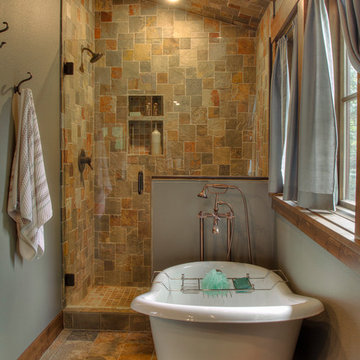
Medium sized rustic ensuite bathroom in Minneapolis with flat-panel cabinets, a claw-foot bath, an alcove shower, multi-coloured tiles, slate tiles, green walls, slate flooring, multi-coloured floors and a hinged door.

Photo of a medium sized modern ensuite wet room bathroom in Chicago with flat-panel cabinets, light wood cabinets, a built-in bath, a one-piece toilet, green tiles, ceramic tiles, green walls, slate flooring, an integrated sink, solid surface worktops, grey floors, an open shower, white worktops, double sinks, a floating vanity unit and exposed beams.
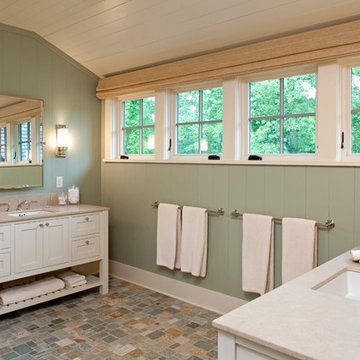
Builder: John Kraemer & Sons | Architect: TEA2 Architects | Interior Design: Marcia Morine | Photography: Landmark Photography
Rustic bathroom in Minneapolis with medium wood cabinets, quartz worktops, a built-in bath, a built-in shower, white tiles, metro tiles, slate flooring and green walls.
Rustic bathroom in Minneapolis with medium wood cabinets, quartz worktops, a built-in bath, a built-in shower, white tiles, metro tiles, slate flooring and green walls.
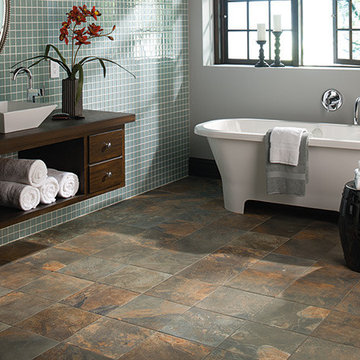
Design ideas for a small modern shower room bathroom in Orlando with a vessel sink, flat-panel cabinets, dark wood cabinets, wooden worktops, a freestanding bath, blue tiles, glass sheet walls, green walls, slate flooring and brown floors.
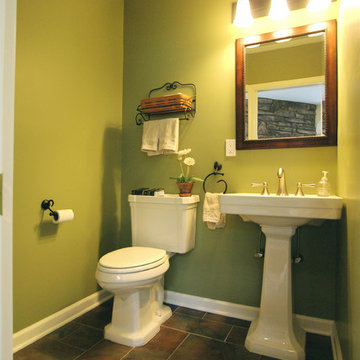
Project designed and developed by the Design Build Pros. Project managed and built by Mark of Excellence.
Medium sized classic shower room bathroom in Newark with open cabinets, a one-piece toilet, green walls, slate flooring, a pedestal sink and solid surface worktops.
Medium sized classic shower room bathroom in Newark with open cabinets, a one-piece toilet, green walls, slate flooring, a pedestal sink and solid surface worktops.
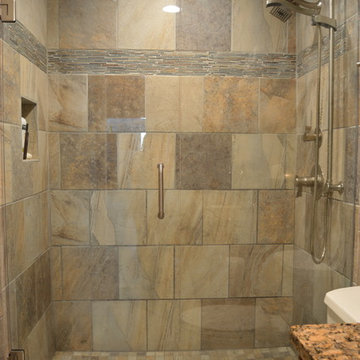
This guest bathroom remodel drastically changed this old, bland, compact bathroom into a rustic paradise. The use of slate in the shower as well as the floor tile really sets this bathroom off as unique. Now guests beg to use this handsome bathroom when they visit!
Tabitha Stephens

Jim Wright Smith
Inspiration for a medium sized rustic ensuite bathroom in Seattle with a vessel sink, flat-panel cabinets, medium wood cabinets, concrete worktops, a walk-in shower, a two-piece toilet, multi-coloured tiles, porcelain tiles, green walls and slate flooring.
Inspiration for a medium sized rustic ensuite bathroom in Seattle with a vessel sink, flat-panel cabinets, medium wood cabinets, concrete worktops, a walk-in shower, a two-piece toilet, multi-coloured tiles, porcelain tiles, green walls and slate flooring.
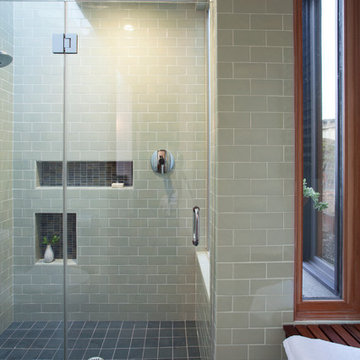
The skylights and a window contribute to the open feel of this minimalist walk in shower.
www.marikoreed.com
Medium sized modern ensuite bathroom in San Francisco with a submerged sink, flat-panel cabinets, dark wood cabinets, an alcove shower, a two-piece toilet, green tiles, ceramic tiles, green walls, slate flooring and engineered stone worktops.
Medium sized modern ensuite bathroom in San Francisco with a submerged sink, flat-panel cabinets, dark wood cabinets, an alcove shower, a two-piece toilet, green tiles, ceramic tiles, green walls, slate flooring and engineered stone worktops.
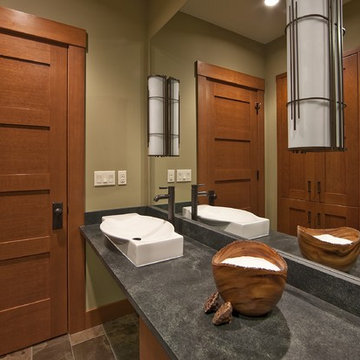
Medium sized contemporary shower room bathroom in Seattle with a vessel sink, recessed-panel cabinets, medium wood cabinets, slate flooring, soapstone worktops and green walls.
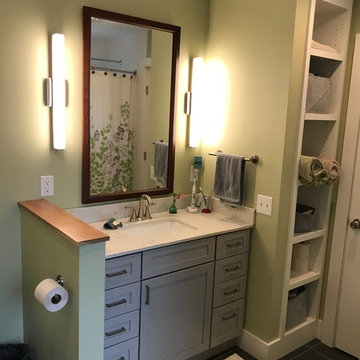
Photo of a medium sized traditional ensuite bathroom in Burlington with shaker cabinets, grey cabinets, a built-in bath, a shower/bath combination, a two-piece toilet, green walls, slate flooring, a submerged sink, marble worktops, black floors, a shower curtain and white worktops.
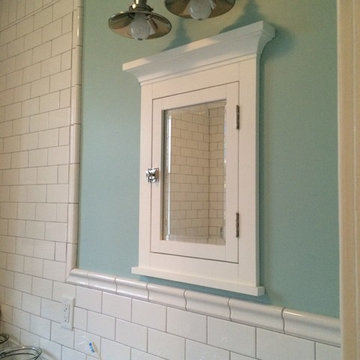
Liz Healy
This is an example of a small traditional bathroom in Other with an alcove bath, a shower/bath combination, a two-piece toilet, white tiles, ceramic tiles, green walls, slate flooring and a console sink.
This is an example of a small traditional bathroom in Other with an alcove bath, a shower/bath combination, a two-piece toilet, white tiles, ceramic tiles, green walls, slate flooring and a console sink.
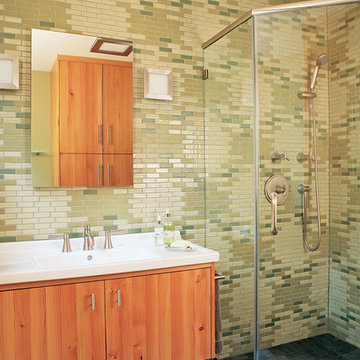
Photo by Sunset Books
Design ideas for a medium sized classic shower room bathroom in San Francisco with flat-panel cabinets, medium wood cabinets, a corner shower, a two-piece toilet, beige tiles, green tiles, matchstick tiles, green walls, slate flooring, a built-in sink and tiled worktops.
Design ideas for a medium sized classic shower room bathroom in San Francisco with flat-panel cabinets, medium wood cabinets, a corner shower, a two-piece toilet, beige tiles, green tiles, matchstick tiles, green walls, slate flooring, a built-in sink and tiled worktops.
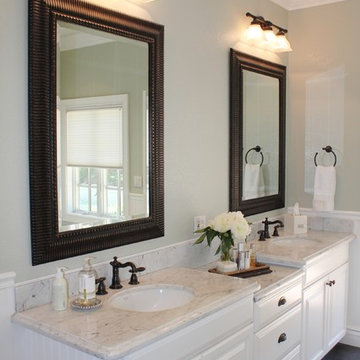
Gene Montemore
Medium sized traditional ensuite bathroom in Phoenix with a submerged sink, raised-panel cabinets, white cabinets, marble worktops, a built-in bath, an alcove shower, a two-piece toilet, grey tiles, green walls and slate flooring.
Medium sized traditional ensuite bathroom in Phoenix with a submerged sink, raised-panel cabinets, white cabinets, marble worktops, a built-in bath, an alcove shower, a two-piece toilet, grey tiles, green walls and slate flooring.
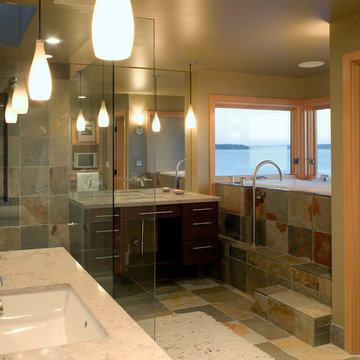
Master bathroom with soaking tub and view of the lake
Photo by Art Grice
Design ideas for a contemporary ensuite bathroom in Seattle with a submerged sink, flat-panel cabinets, dark wood cabinets, limestone worktops, a built-in bath, a corner shower, a one-piece toilet, stone tiles, slate flooring and green walls.
Design ideas for a contemporary ensuite bathroom in Seattle with a submerged sink, flat-panel cabinets, dark wood cabinets, limestone worktops, a built-in bath, a corner shower, a one-piece toilet, stone tiles, slate flooring and green walls.
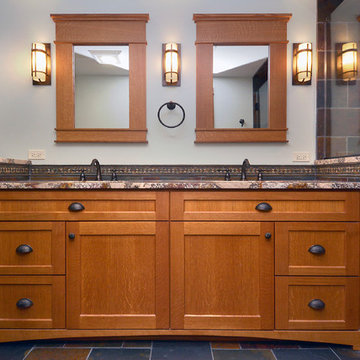
Photography by Mark Becker
Kivland Architects, Inc.
Photo of a large classic ensuite bathroom in Chicago with recessed-panel cabinets, medium wood cabinets, an alcove shower, a two-piece toilet, multi-coloured tiles, stone tiles, green walls, slate flooring, a submerged sink and granite worktops.
Photo of a large classic ensuite bathroom in Chicago with recessed-panel cabinets, medium wood cabinets, an alcove shower, a two-piece toilet, multi-coloured tiles, stone tiles, green walls, slate flooring, a submerged sink and granite worktops.
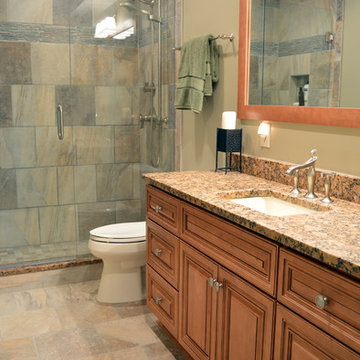
This guest bathroom remodel drastically changed this old, bland, compact bathroom into a rustic paradise. The use of slate in the shower as well as the floor tile really sets this bathroom off as unique. Now guests beg to use this handsome bathroom when they visit!
Tabitha Stephens
Bathroom with Green Walls and Slate Flooring Ideas and Designs
1

 Shelves and shelving units, like ladder shelves, will give you extra space without taking up too much floor space. Also look for wire, wicker or fabric baskets, large and small, to store items under or next to the sink, or even on the wall.
Shelves and shelving units, like ladder shelves, will give you extra space without taking up too much floor space. Also look for wire, wicker or fabric baskets, large and small, to store items under or next to the sink, or even on the wall.  The sink, the mirror, shower and/or bath are the places where you might want the clearest and strongest light. You can use these if you want it to be bright and clear. Otherwise, you might want to look at some soft, ambient lighting in the form of chandeliers, short pendants or wall lamps. You could use accent lighting around your bath in the form to create a tranquil, spa feel, as well.
The sink, the mirror, shower and/or bath are the places where you might want the clearest and strongest light. You can use these if you want it to be bright and clear. Otherwise, you might want to look at some soft, ambient lighting in the form of chandeliers, short pendants or wall lamps. You could use accent lighting around your bath in the form to create a tranquil, spa feel, as well. 