Bathroom with a Wall Mounted Toilet and Soapstone Worktops Ideas and Designs
Refine by:
Budget
Sort by:Popular Today
1 - 20 of 90 photos
Item 1 of 3

Steam shower with Fireclay "Calcite" field tile with white oak cabinets and floor. Photo by Clark Dugger
Design ideas for a medium sized retro shower room bathroom in Los Angeles with shaker cabinets, light wood cabinets, an alcove shower, a wall mounted toilet, white tiles, ceramic tiles, white walls, light hardwood flooring, a submerged sink, soapstone worktops, yellow floors and a hinged door.
Design ideas for a medium sized retro shower room bathroom in Los Angeles with shaker cabinets, light wood cabinets, an alcove shower, a wall mounted toilet, white tiles, ceramic tiles, white walls, light hardwood flooring, a submerged sink, soapstone worktops, yellow floors and a hinged door.

This was a really fun project. We used soothing blues, grays and greens to transform this outdated bathroom. The shower was moved from the center of the bath and visible from the primary bedroom over to the side which was the preferred location of the client. We moved the tub as well.The stone for the countertop is natural and stunning and serves as a waterfall on either end of the floating cabinets as well as into the shower. We also used it for the shower seat as a waterfall into the shower from the tub and tub deck. The shower tile was subdued to allow the naturalstone be the star of the show. We were thoughtful with the placement of the knobs in the shower so that the client can turn the water on and off without getting wet in the process. The beautiful tones of the blues, grays, and greens reads modern without being cold.

This cozy, minimal primary bath was inspired by a luxury hotel in Spain, and provides a spa-like beginning and end to the day.
Photo of a small modern ensuite wet room bathroom in New York with flat-panel cabinets, dark wood cabinets, a wall mounted toilet, beige tiles, stone slabs, black walls, a trough sink, soapstone worktops, an open shower, beige worktops, a single sink and a freestanding vanity unit.
Photo of a small modern ensuite wet room bathroom in New York with flat-panel cabinets, dark wood cabinets, a wall mounted toilet, beige tiles, stone slabs, black walls, a trough sink, soapstone worktops, an open shower, beige worktops, a single sink and a freestanding vanity unit.
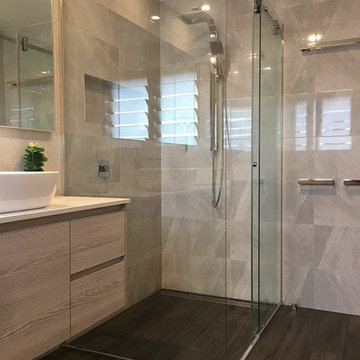
Campbell builders
Inspiration for a small modern ensuite bathroom in Brisbane with raised-panel cabinets, light wood cabinets, a corner shower, a wall mounted toilet, grey tiles, ceramic tiles, grey walls, ceramic flooring, soapstone worktops, brown floors, a sliding door, white worktops and a wall-mounted sink.
Inspiration for a small modern ensuite bathroom in Brisbane with raised-panel cabinets, light wood cabinets, a corner shower, a wall mounted toilet, grey tiles, ceramic tiles, grey walls, ceramic flooring, soapstone worktops, brown floors, a sliding door, white worktops and a wall-mounted sink.

This is an example of a large modern family bathroom in London with glass-front cabinets, light wood cabinets, a freestanding bath, a walk-in shower, a wall mounted toilet, green tiles, ceramic tiles, green walls, travertine flooring, a vessel sink, soapstone worktops, beige floors, an open shower and grey worktops.
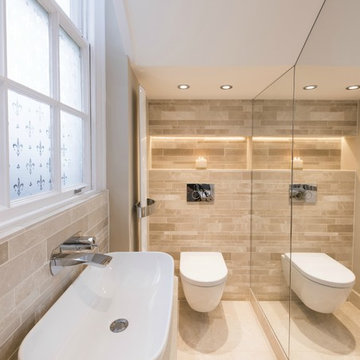
Small doesn't have to mean cramped! This small cloakroom was transformed by clever use of colour and reflection. Utilising floor to ceiling mirrors in a narrow space gives the illusion of a room twice its actual size. Incorporating tiles in a light colour palette, recessed lighting and sleek minimalistic brassware opens up the area to give it an airy and spacious feel. Adding a statement radiator to the room also adds grandure and opulance.
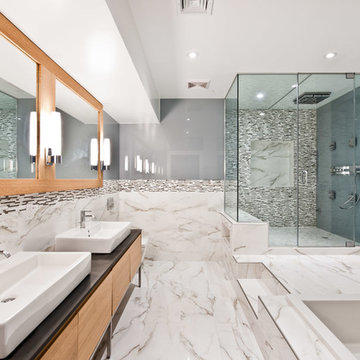
Master bathroom. Eveything gray as well as the shower ceiling are single pieces of back painted glass. The remainder is a porcelain tile.
Design ideas for a contemporary ensuite bathroom in New York with a wall-mounted sink, light wood cabinets, soapstone worktops, a built-in bath, a walk-in shower and a wall mounted toilet.
Design ideas for a contemporary ensuite bathroom in New York with a wall-mounted sink, light wood cabinets, soapstone worktops, a built-in bath, a walk-in shower and a wall mounted toilet.

The master bath is lit by a clerestory along the exterior wall which permits light while preserving privacy. A honed slate was used for it's mottled green color and smooth texture creating a wainscot along the entire space to the six foot level.
An interior palette of natural wood and stone along with subtle color shifts mimics the natural site beyond. It also narrates a story of the rough bark (the exterior shell) concealing the warm interior heartwood.
Eric Reinholdt - Project Architect/Lead Designer with Elliott, Elliott, Norelius Architecture
Photo: Brian Vanden Brink
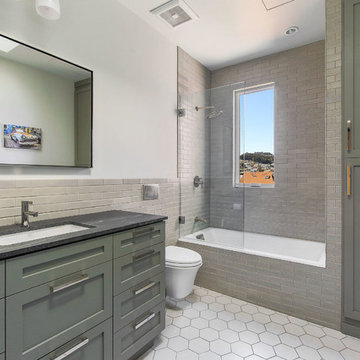
Inspiration for a traditional bathroom in San Francisco with shaker cabinets, grey cabinets, a shower/bath combination, a wall mounted toilet, grey tiles, porcelain flooring, a submerged sink, soapstone worktops, white floors and an open shower.
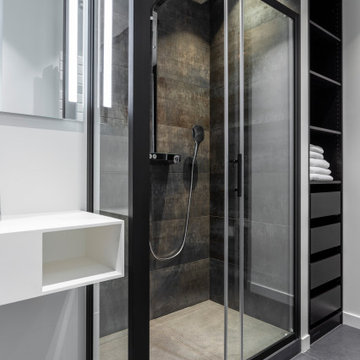
Inspiration for a small urban grey and black shower room bathroom in Paris with open cabinets, black cabinets, a corner shower, a wall mounted toilet, black and white tiles, ceramic tiles, white walls, light hardwood flooring, a wall-mounted sink, soapstone worktops, beige floors, a sliding door, white worktops, a single sink and a built in vanity unit.
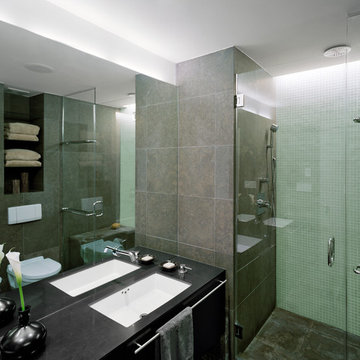
Paul Rivera
Inspiration for a large modern ensuite bathroom in New York with a submerged sink, flat-panel cabinets, dark wood cabinets, soapstone worktops, a corner bath, an alcove shower, a wall mounted toilet, green tiles, glass tiles, white walls and concrete flooring.
Inspiration for a large modern ensuite bathroom in New York with a submerged sink, flat-panel cabinets, dark wood cabinets, soapstone worktops, a corner bath, an alcove shower, a wall mounted toilet, green tiles, glass tiles, white walls and concrete flooring.
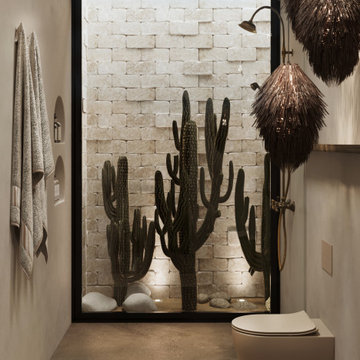
Inspiration for a medium sized mediterranean ensuite bathroom in Los Angeles with green cabinets, a walk-in shower, a wall mounted toilet, grey walls, concrete flooring, soapstone worktops, grey floors, an open shower, green worktops, a wall niche, a single sink and a floating vanity unit.
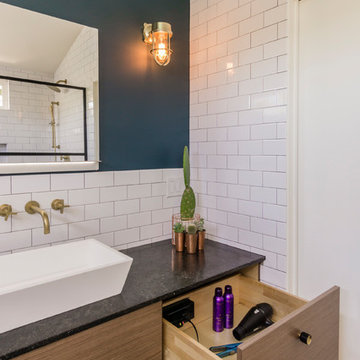
Medium sized contemporary shower room bathroom in Los Angeles with flat-panel cabinets, medium wood cabinets, a built-in shower, a wall mounted toilet, white tiles, metro tiles, blue walls, ceramic flooring, a vessel sink, soapstone worktops, brown floors and an open shower.

David Marlow
Photo of a large modern ensuite bathroom in Denver with flat-panel cabinets, dark wood cabinets, a built-in shower, a wall mounted toilet, green tiles, slate tiles, white walls, slate flooring, a submerged sink, soapstone worktops, green floors and a hinged door.
Photo of a large modern ensuite bathroom in Denver with flat-panel cabinets, dark wood cabinets, a built-in shower, a wall mounted toilet, green tiles, slate tiles, white walls, slate flooring, a submerged sink, soapstone worktops, green floors and a hinged door.
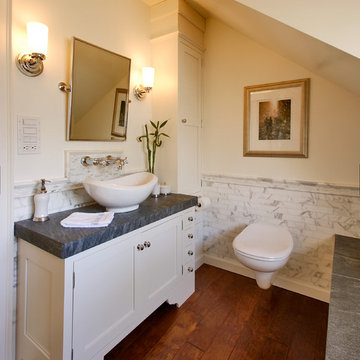
Medium sized classic ensuite bathroom in New York with a vessel sink, shaker cabinets, white cabinets, a wall mounted toilet, white tiles, beige walls, medium hardwood flooring, an alcove shower, metro tiles, soapstone worktops, brown floors and a hinged door.
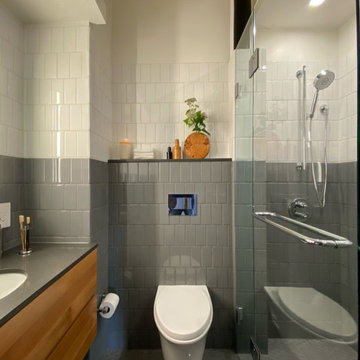
The best features of this loft were formerly obscured by its worst. While the apartment has a rich history—it’s located in a former bike factory, it lacked a cohesive floor plan that allowed any substantive living space.
A retired teacher rented out the loft for 10 years before an unexpected fire in a lower apartment necessitated a full building overhaul. He jumped at the chance to renovate the apartment and asked InSitu to design a remodel to improve how it functioned and elevate the interior. We created a plan that reorganizes the kitchen and dining spaces, integrates abundant storage, and weaves in an understated material palette that better highlights the space’s cool industrial character.

Large contemporary shower room bathroom in Houston with flat-panel cabinets, orange cabinets, a walk-in shower, a wall mounted toilet, brown tiles, porcelain tiles, white walls, dark hardwood flooring, an integrated sink, soapstone worktops, brown floors, a hinged door and grey worktops.
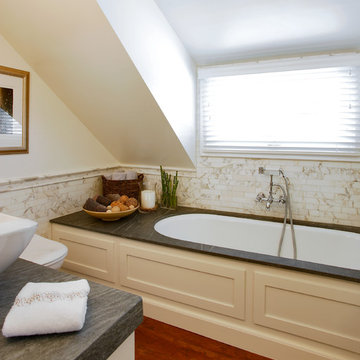
This is an example of a medium sized classic ensuite bathroom in New York with shaker cabinets, white cabinets, a submerged bath, an alcove shower, a wall mounted toilet, white tiles, metro tiles, beige walls, medium hardwood flooring, a vessel sink, soapstone worktops, brown floors and a hinged door.
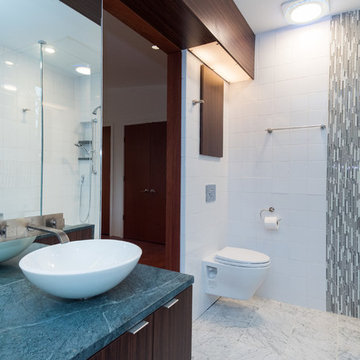
Photo of a medium sized contemporary ensuite bathroom in DC Metro with flat-panel cabinets, dark wood cabinets, an alcove bath, an alcove shower, a wall mounted toilet, white tiles, ceramic tiles, white walls, marble flooring, a vessel sink, soapstone worktops, multi-coloured floors and a hinged door.
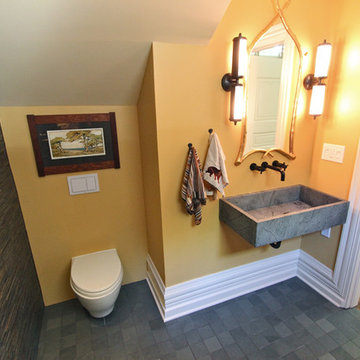
Photo provided by EngineHouse
Design ideas for a small eclectic shower room bathroom in Other with a wall-mounted sink, soapstone worktops, a walk-in shower, a wall mounted toilet, multi-coloured tiles, stone tiles, yellow walls and slate flooring.
Design ideas for a small eclectic shower room bathroom in Other with a wall-mounted sink, soapstone worktops, a walk-in shower, a wall mounted toilet, multi-coloured tiles, stone tiles, yellow walls and slate flooring.
Bathroom with a Wall Mounted Toilet and Soapstone Worktops Ideas and Designs
1

 Shelves and shelving units, like ladder shelves, will give you extra space without taking up too much floor space. Also look for wire, wicker or fabric baskets, large and small, to store items under or next to the sink, or even on the wall.
Shelves and shelving units, like ladder shelves, will give you extra space without taking up too much floor space. Also look for wire, wicker or fabric baskets, large and small, to store items under or next to the sink, or even on the wall.  The sink, the mirror, shower and/or bath are the places where you might want the clearest and strongest light. You can use these if you want it to be bright and clear. Otherwise, you might want to look at some soft, ambient lighting in the form of chandeliers, short pendants or wall lamps. You could use accent lighting around your bath in the form to create a tranquil, spa feel, as well.
The sink, the mirror, shower and/or bath are the places where you might want the clearest and strongest light. You can use these if you want it to be bright and clear. Otherwise, you might want to look at some soft, ambient lighting in the form of chandeliers, short pendants or wall lamps. You could use accent lighting around your bath in the form to create a tranquil, spa feel, as well. 