Bathroom with Grey Tiles and Soapstone Worktops Ideas and Designs
Refine by:
Budget
Sort by:Popular Today
1 - 20 of 505 photos
Item 1 of 3
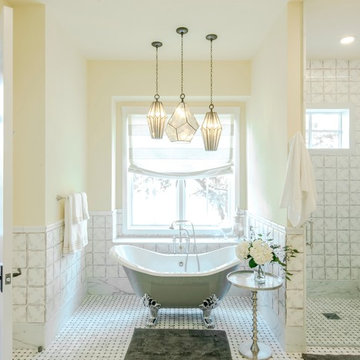
This is an example of a large farmhouse bathroom in Austin with a claw-foot bath, grey tiles, white tiles, yellow walls, white floors, an alcove shower, marble flooring, a vessel sink, soapstone worktops and a hinged door.

Inspiration for a large contemporary ensuite bathroom in Dallas with shaker cabinets, white cabinets, a freestanding bath, an alcove shower, a two-piece toilet, black tiles, grey tiles, porcelain tiles, grey walls, porcelain flooring, a submerged sink, soapstone worktops, brown floors and a hinged door.
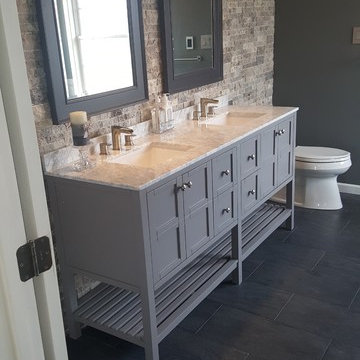
Photo of a medium sized classic ensuite bathroom in DC Metro with shaker cabinets, grey cabinets, a freestanding bath, a corner shower, a two-piece toilet, grey tiles, stone tiles, grey walls, slate flooring, a submerged sink, soapstone worktops, grey floors and a hinged door.
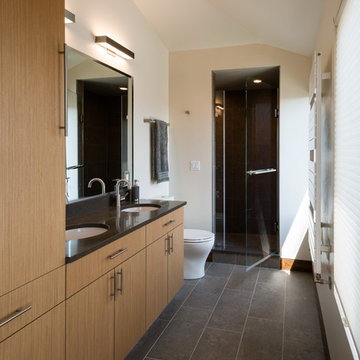
Paul Burk Photography
Inspiration for a small modern ensuite bathroom in Baltimore with flat-panel cabinets, light wood cabinets, an alcove shower, a one-piece toilet, grey tiles, porcelain tiles, white walls, porcelain flooring, a submerged sink, soapstone worktops, grey floors and a hinged door.
Inspiration for a small modern ensuite bathroom in Baltimore with flat-panel cabinets, light wood cabinets, an alcove shower, a one-piece toilet, grey tiles, porcelain tiles, white walls, porcelain flooring, a submerged sink, soapstone worktops, grey floors and a hinged door.

The Telgenhoff Residence uses a complex blend of material, texture and color to create a architectural design that reflects the Northwest Lifestyle. This project was completely designed and constructed by Craig L. Telgenhoff.

Rural ensuite bathroom in Burlington with open cabinets, a freestanding bath, an alcove shower, grey tiles, medium hardwood flooring, brown floors, a hinged door, black worktops, light wood cabinets, marble tiles, a submerged sink and soapstone worktops.
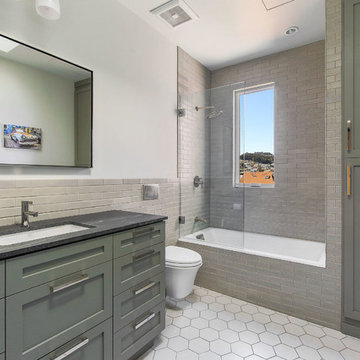
Inspiration for a traditional bathroom in San Francisco with shaker cabinets, grey cabinets, a shower/bath combination, a wall mounted toilet, grey tiles, porcelain flooring, a submerged sink, soapstone worktops, white floors and an open shower.
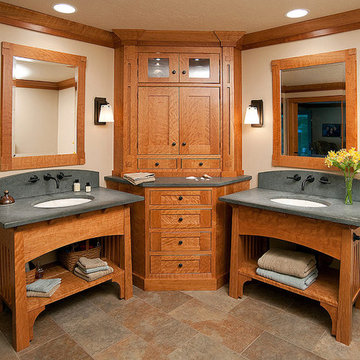
wood vanities. separated areas, lots of closet space.
Inspiration for a medium sized contemporary ensuite bathroom in Los Angeles with shaker cabinets, medium wood cabinets, grey tiles, stone slabs, white walls, ceramic flooring, a console sink, soapstone worktops and brown floors.
Inspiration for a medium sized contemporary ensuite bathroom in Los Angeles with shaker cabinets, medium wood cabinets, grey tiles, stone slabs, white walls, ceramic flooring, a console sink, soapstone worktops and brown floors.
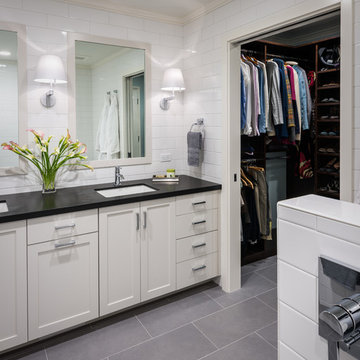
Dean Birinyi
Design ideas for a medium sized contemporary ensuite bathroom in San Francisco with a submerged sink, recessed-panel cabinets, white cabinets, soapstone worktops, a built-in shower, a one-piece toilet, grey tiles, porcelain tiles, white walls and porcelain flooring.
Design ideas for a medium sized contemporary ensuite bathroom in San Francisco with a submerged sink, recessed-panel cabinets, white cabinets, soapstone worktops, a built-in shower, a one-piece toilet, grey tiles, porcelain tiles, white walls and porcelain flooring.
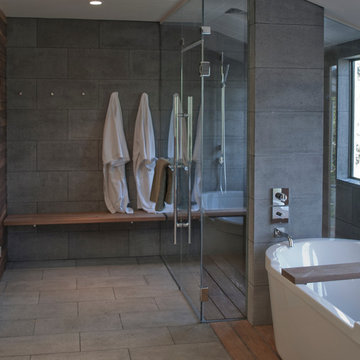
Expansive contemporary ensuite bathroom in Orange County with a vessel sink, medium wood cabinets, soapstone worktops, a freestanding bath, a built-in shower, a two-piece toilet, grey tiles, stone tiles and grey walls.

Modern bathroom by Burdge Architects and Associates in Malibu, CA.
Berlyn Photography
Design ideas for a large contemporary ensuite bathroom in Los Angeles with flat-panel cabinets, brown cabinets, a walk-in shower, grey tiles, stone tiles, beige walls, slate flooring, a trough sink, soapstone worktops, grey floors, an open shower and black worktops.
Design ideas for a large contemporary ensuite bathroom in Los Angeles with flat-panel cabinets, brown cabinets, a walk-in shower, grey tiles, stone tiles, beige walls, slate flooring, a trough sink, soapstone worktops, grey floors, an open shower and black worktops.
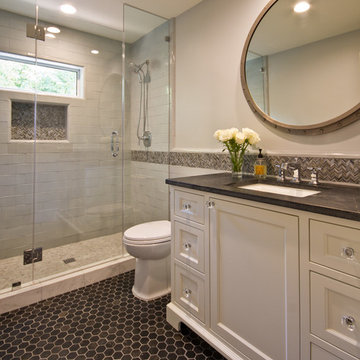
Design ideas for a medium sized traditional ensuite bathroom in Phoenix with recessed-panel cabinets, white cabinets, an alcove shower, grey tiles, marble tiles, grey walls, a submerged sink, soapstone worktops, a hinged door, porcelain flooring and black floors.
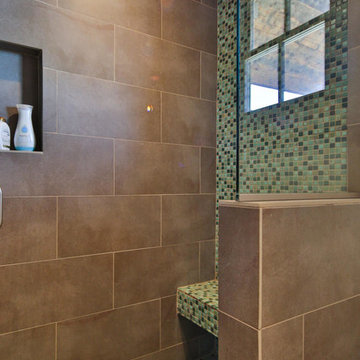
Inspiration for a large contemporary ensuite bathroom in Other with recessed-panel cabinets, distressed cabinets, a submerged bath, grey tiles, stone tiles, grey walls, ceramic flooring, a submerged sink, soapstone worktops and a walk-in shower.
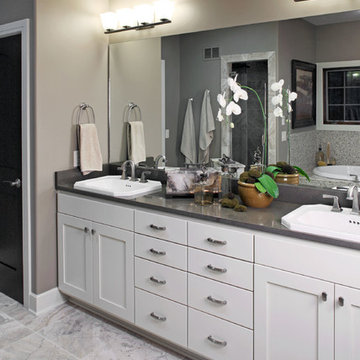
Inspiration for a medium sized contemporary ensuite bathroom in Omaha with white cabinets, grey tiles, beige walls, a built-in sink, a built-in bath, marble flooring, shaker cabinets, an alcove shower, a two-piece toilet, mosaic tiles, soapstone worktops, white floors and a hinged door.
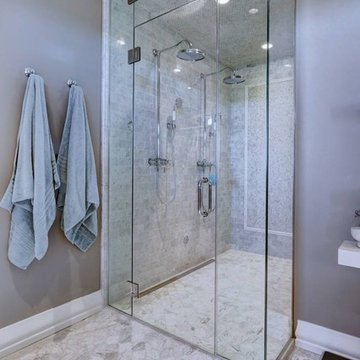
Photo of a large classic ensuite bathroom in Calgary with shaker cabinets, white cabinets, a freestanding bath, a built-in shower, a one-piece toilet, grey tiles, marble tiles, grey walls, light hardwood flooring, a submerged sink, soapstone worktops, a hinged door and white worktops.
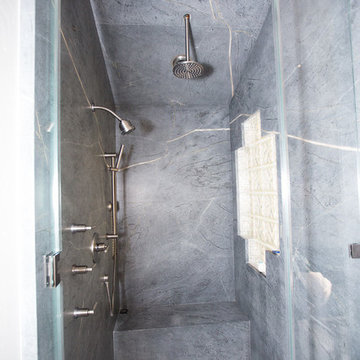
Plain Jane Photography
Design ideas for a large rustic ensuite bathroom in Phoenix with shaker cabinets, distressed cabinets, a freestanding bath, an alcove shower, a one-piece toilet, grey tiles, stone slabs, grey walls, brick flooring, a vessel sink, soapstone worktops, grey floors and a hinged door.
Design ideas for a large rustic ensuite bathroom in Phoenix with shaker cabinets, distressed cabinets, a freestanding bath, an alcove shower, a one-piece toilet, grey tiles, stone slabs, grey walls, brick flooring, a vessel sink, soapstone worktops, grey floors and a hinged door.

The 800 square-foot guest cottage is located on the footprint of a slightly smaller original cottage that was built three generations ago. With a failing structural system, the existing cottage had a very low sloping roof, did not provide for a lot of natural light and was not energy efficient. Utilizing high performing windows, doors and insulation, a total transformation of the structure occurred. A combination of clapboard and shingle siding, with standout touches of modern elegance, welcomes guests to their cozy retreat.
The cottage consists of the main living area, a small galley style kitchen, master bedroom, bathroom and sleeping loft above. The loft construction was a timber frame system utilizing recycled timbers from the Balsams Resort in northern New Hampshire. The stones for the front steps and hearth of the fireplace came from the existing cottage’s granite chimney. Stylistically, the design is a mix of both a “Cottage” style of architecture with some clean and simple “Tech” style features, such as the air-craft cable and metal railing system. The color red was used as a highlight feature, accentuated on the shed dormer window exterior frames, the vintage looking range, the sliding doors and other interior elements.
Photographer: John Hession
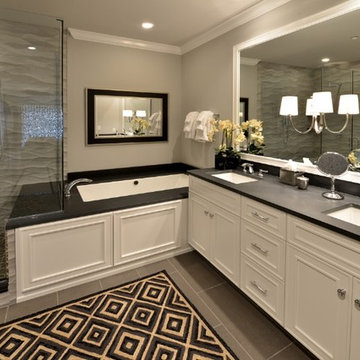
Black Absolute Brushed Granite Countertops
Photo of a medium sized contemporary ensuite bathroom in Philadelphia with recessed-panel cabinets, white cabinets, a submerged bath, a corner shower, grey tiles, porcelain tiles, grey walls, porcelain flooring, a submerged sink, soapstone worktops, grey floors and a hinged door.
Photo of a medium sized contemporary ensuite bathroom in Philadelphia with recessed-panel cabinets, white cabinets, a submerged bath, a corner shower, grey tiles, porcelain tiles, grey walls, porcelain flooring, a submerged sink, soapstone worktops, grey floors and a hinged door.
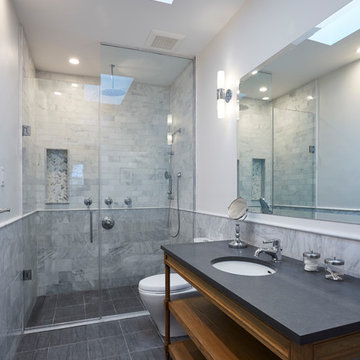
The master bathroom carries through the transitional styling, combining historic detailing with contemporary finishing. Carrera marble tiles, rich woods, and large glass panels comprise the material palette.
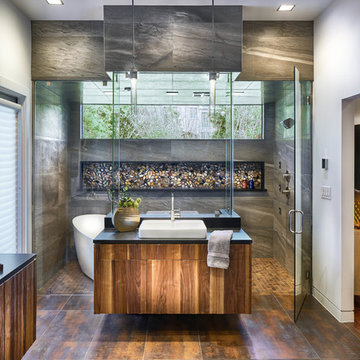
Inspiration for a large contemporary ensuite wet room bathroom in Austin with flat-panel cabinets, medium wood cabinets, a freestanding bath, grey tiles, porcelain tiles, white walls, porcelain flooring, a vessel sink, soapstone worktops, brown floors and a hinged door.
Bathroom with Grey Tiles and Soapstone Worktops Ideas and Designs
1

 Shelves and shelving units, like ladder shelves, will give you extra space without taking up too much floor space. Also look for wire, wicker or fabric baskets, large and small, to store items under or next to the sink, or even on the wall.
Shelves and shelving units, like ladder shelves, will give you extra space without taking up too much floor space. Also look for wire, wicker or fabric baskets, large and small, to store items under or next to the sink, or even on the wall.  The sink, the mirror, shower and/or bath are the places where you might want the clearest and strongest light. You can use these if you want it to be bright and clear. Otherwise, you might want to look at some soft, ambient lighting in the form of chandeliers, short pendants or wall lamps. You could use accent lighting around your bath in the form to create a tranquil, spa feel, as well.
The sink, the mirror, shower and/or bath are the places where you might want the clearest and strongest light. You can use these if you want it to be bright and clear. Otherwise, you might want to look at some soft, ambient lighting in the form of chandeliers, short pendants or wall lamps. You could use accent lighting around your bath in the form to create a tranquil, spa feel, as well. 