Bathroom with Stainless Steel Worktops and Solid Surface Worktops Ideas and Designs
Refine by:
Budget
Sort by:Popular Today
61 - 80 of 51,998 photos
Item 1 of 3
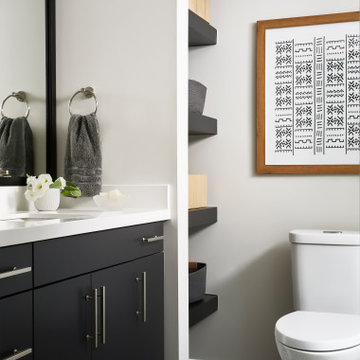
A direct style extension of the guest bedroom and office, the guest bathroom received a small aesthetic upgrade including a repainted vanity and framed mirror, repainted floating shelves for linen storage, new light fixtures and simple, chic decor. This space is a great example of how one can enhance a room with minimal changes.
Photo: Zeke Ruelas

Inspiration for a small contemporary shower room bathroom in Moscow with a corner shower, a wall mounted toilet, grey tiles, porcelain tiles, grey walls, porcelain flooring, solid surface worktops, brown floors, a sliding door and a floating vanity unit.
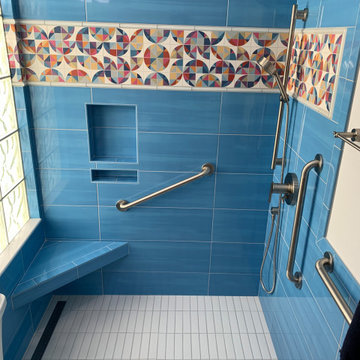
Walk-in handicap shower remodel with no step curb, grab bars, flat shower floor, corner bench seat and handheld shower sprayer. Village Walk Sarasota Florida Bathroom remodel
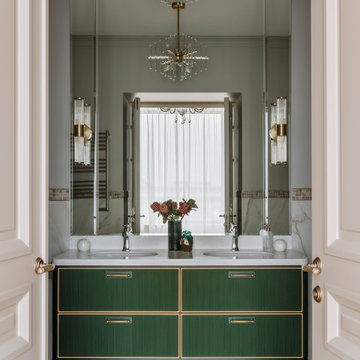
This is an example of a large contemporary ensuite bathroom in Moscow with green cabinets, a built-in bath, a wall mounted toilet, grey tiles, porcelain tiles, beige walls, ceramic flooring, a submerged sink, solid surface worktops, white floors, white worktops, double sinks and a freestanding vanity unit.

This is an example of a small contemporary ensuite bathroom in Rome with blue cabinets, a built-in bath, a shower/bath combination, a two-piece toilet, pink tiles, mosaic tiles, blue walls, concrete flooring, an integrated sink, solid surface worktops, blue floors, a hinged door, white worktops, a single sink and a floating vanity unit.

La salle d'eau fut un petit challenge ! Très petite, nous avons pu installer le minimum avec des astuces: un wc suspendu de faible profondeur, permettant l'installation d'un placard de rangement sur-mesure au-dessus. Une douche en quart de cercle gain de place. Mais surtout un évier spécial passant au-dessus d'un lave-linge faible profondeur !

Graceful palm fronds in the guest bath impart a visual softness.
Inspiration for a small traditional family bathroom in Miami with shaker cabinets, beige cabinets, a built-in shower, a one-piece toilet, white tiles, ceramic tiles, white walls, porcelain flooring, a submerged sink, solid surface worktops, white floors, a hinged door, white worktops, a shower bench, a single sink, a built in vanity unit and wallpapered walls.
Inspiration for a small traditional family bathroom in Miami with shaker cabinets, beige cabinets, a built-in shower, a one-piece toilet, white tiles, ceramic tiles, white walls, porcelain flooring, a submerged sink, solid surface worktops, white floors, a hinged door, white worktops, a shower bench, a single sink, a built in vanity unit and wallpapered walls.

Photo of a medium sized contemporary grey and brown ensuite bathroom in Other with flat-panel cabinets, grey cabinets, an alcove bath, a wall mounted toilet, grey tiles, porcelain tiles, grey walls, porcelain flooring, an integrated sink, solid surface worktops, beige floors, a shower curtain, white worktops, a single sink and a freestanding vanity unit.

Medium sized contemporary shower room bathroom in Grand Rapids with flat-panel cabinets, light wood cabinets, white tiles, white walls, porcelain flooring, solid surface worktops, white floors, white worktops, a single sink, a built in vanity unit, limestone tiles and a submerged sink.

Main bathroom
This is an example of a medium sized contemporary bathroom in Melbourne with flat-panel cabinets, light wood cabinets, a built-in bath, a walk-in shower, a one-piece toilet, black tiles, ceramic tiles, black walls, ceramic flooring, a built-in sink, solid surface worktops, black floors, an open shower, white worktops, a single sink and a built in vanity unit.
This is an example of a medium sized contemporary bathroom in Melbourne with flat-panel cabinets, light wood cabinets, a built-in bath, a walk-in shower, a one-piece toilet, black tiles, ceramic tiles, black walls, ceramic flooring, a built-in sink, solid surface worktops, black floors, an open shower, white worktops, a single sink and a built in vanity unit.
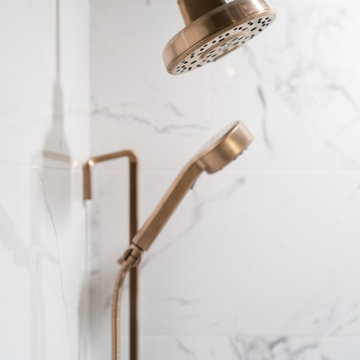
Photo of a medium sized classic family bathroom in Denver with freestanding cabinets, distressed cabinets, an alcove shower, a one-piece toilet, white tiles, porcelain tiles, grey walls, marble flooring, a submerged sink, solid surface worktops, white floors, a sliding door, white worktops, a single sink and a freestanding vanity unit.

A Relaxed Coastal Bathroom showcasing a sage green subway tiled feature wall combined with a white ripple wall tile and a light terrazzo floor tile.
This family-friendly bathroom uses brushed copper tapware from ABI Interiors throughout and features a rattan wall hung vanity with a stone top and an above counter vessel basin. An arch mirror and niche beside the vanity wall complements this user-friendly bathroom.
A walk-in shower with inbuilt shower niche, an overhead shower and a wall handheld shower makes this space usable for everyone.
A freestanding bathtub always gives a luxury look to any bathroom and completes this coastal relaxed family bathroom.
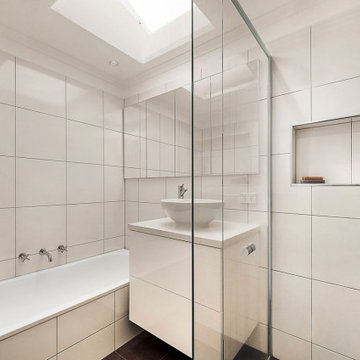
Small modern ensuite bathroom in Melbourne with flat-panel cabinets, white cabinets, a built-in bath, a corner shower, white tiles, ceramic tiles, ceramic flooring, a vessel sink, solid surface worktops, grey floors, a hinged door, white worktops, a wall niche, a single sink and a floating vanity unit.
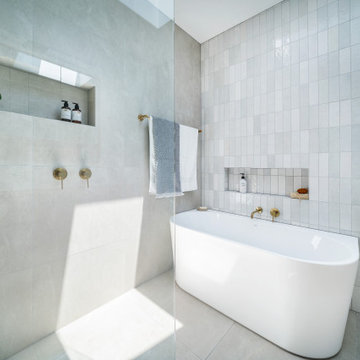
Ample light with custom skylight. Hand made timber vanity and recessed shaving cabinet with gold tapware and accessories. Bath and shower niche with mosaic tiles vertical stack brick bond gloss
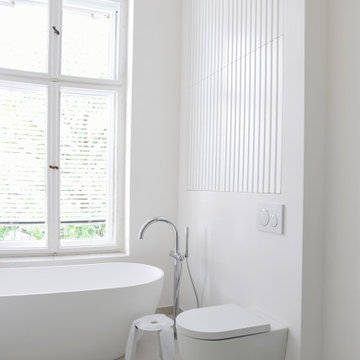
Die Anpassung des Innenraums war eine Herausforderung, da der ursprüngliche Raum (derzeit 140 m2) der Wohnung nur ein Teil des ursprünglichen Grundrisses aus der Vorkriegszeit ist, der etwa dreimal so groß war. Die vordere repräsentative Wohnung vor dem Zweiten Weltkrieg bestand aus mehreren großen Gästezimmern, einem Wohnzimmer, einem Raum für Bedienstete, Kücheneinrichtungen usw. Nach der Nachkriegsaufteilung verloren einige Räume ihre Funktion oder wurden chaotisch und hastig angepasst. Aus diesem Grund war eine der Annahmen der von Agi Kuczyńska entworfenen neuen Adaption die umfassende Rekonstruktion des Innenraums und dessen sinnvolle Funktion: Küche und Esszimmer wurden in den größten Raum verlegt. An die Stelle der ehemaligen Küche tritt jetzt ein eigenes Bad, dessen Eingang im Einbauschrank im Schlafzimmer des Eigentümers versteckt ist und für die Gäste unzugänglich und unsichtbar ist.

The door opens to a courtyard with green plants, we added an outside shower, giving a feel of exotic touch in the summer or through the year.
This is an example of a small modern family bathroom in Sussex with brown cabinets, a freestanding bath, a shower/bath combination, a wall mounted toilet, white tiles, ceramic tiles, white walls, terrazzo flooring, a wall-mounted sink, solid surface worktops, red floors, a hinged door, white worktops, a single sink, a built in vanity unit, a drop ceiling and brick walls.
This is an example of a small modern family bathroom in Sussex with brown cabinets, a freestanding bath, a shower/bath combination, a wall mounted toilet, white tiles, ceramic tiles, white walls, terrazzo flooring, a wall-mounted sink, solid surface worktops, red floors, a hinged door, white worktops, a single sink, a built in vanity unit, a drop ceiling and brick walls.

Design ideas for a small contemporary ensuite bathroom in New York with flat-panel cabinets, white cabinets, a freestanding bath, a shower/bath combination, a one-piece toilet, white tiles, metro tiles, white walls, porcelain flooring, an integrated sink, solid surface worktops, grey floors, a shower curtain, white worktops, a single sink and a floating vanity unit.

A large window of edged glass brings in diffused light without sacrificing privacy. Two tall medicine cabinets hover in front are actually hung from the header. Long skylight directly above the counter fills the room with natural light. A ribbon of shimmery blue terrazzo tiles flows from the back wall of the tub, across the floor, and up the back of the wall hung toilet on the opposite side of the room.
Bax+Towner photography
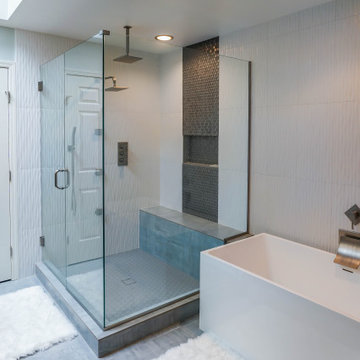
The main focus of this contemporary monochromatic bathroom is the spacious frameless shower with an extended shower bench. It is complemented by other minimalist features such as the modern and angular tub and the beautiful textured and heated tile flooring. The elegant white wavy tiles and the metal-glass glazed hexagon deco strip add to the sophisticated look of the bathroom. Finally, the stylish LED lights, modern floating cabinets, and premium quality brushed nickel faucets and drawer pulls tie the whole spa look together.
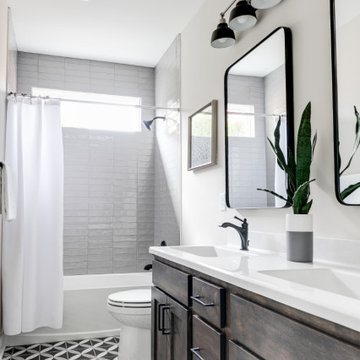
We’ve carefully crafted every inch of this home to bring you something never before seen in this area! Modern front sidewalk and landscape design leads to the architectural stone and cedar front elevation, featuring a contemporary exterior light package, black commercial 9’ window package and 8 foot Art Deco, mahogany door. Additional features found throughout include a two-story foyer that showcases the horizontal metal railings of the oak staircase, powder room with a floating sink and wall-mounted gold faucet and great room with a 10’ ceiling, modern, linear fireplace and 18’ floating hearth, kitchen with extra-thick, double quartz island, full-overlay cabinets with 4 upper horizontal glass-front cabinets, premium Electrolux appliances with convection microwave and 6-burner gas range, a beverage center with floating upper shelves and wine fridge, first-floor owner’s suite with washer/dryer hookup, en-suite with glass, luxury shower, rain can and body sprays, LED back lit mirrors, transom windows, 16’ x 18’ loft, 2nd floor laundry, tankless water heater and uber-modern chandeliers and decorative lighting. Rear yard is fenced and has a storage shed.
Bathroom with Stainless Steel Worktops and Solid Surface Worktops Ideas and Designs
4

 Shelves and shelving units, like ladder shelves, will give you extra space without taking up too much floor space. Also look for wire, wicker or fabric baskets, large and small, to store items under or next to the sink, or even on the wall.
Shelves and shelving units, like ladder shelves, will give you extra space without taking up too much floor space. Also look for wire, wicker or fabric baskets, large and small, to store items under or next to the sink, or even on the wall.  The sink, the mirror, shower and/or bath are the places where you might want the clearest and strongest light. You can use these if you want it to be bright and clear. Otherwise, you might want to look at some soft, ambient lighting in the form of chandeliers, short pendants or wall lamps. You could use accent lighting around your bath in the form to create a tranquil, spa feel, as well.
The sink, the mirror, shower and/or bath are the places where you might want the clearest and strongest light. You can use these if you want it to be bright and clear. Otherwise, you might want to look at some soft, ambient lighting in the form of chandeliers, short pendants or wall lamps. You could use accent lighting around your bath in the form to create a tranquil, spa feel, as well. 