Bathroom with Stainless Steel Worktops and Solid Surface Worktops Ideas and Designs
Refine by:
Budget
Sort by:Popular Today
121 - 140 of 51,998 photos
Item 1 of 3
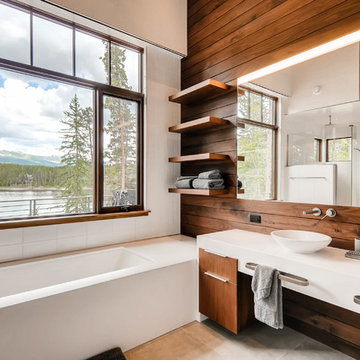
This is an example of a large contemporary ensuite bathroom in Denver with flat-panel cabinets, white cabinets, white tiles, brown walls, a vessel sink, beige floors, a freestanding bath and solid surface worktops.
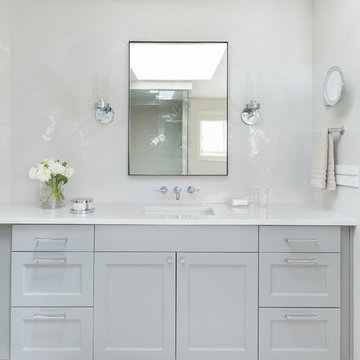
Inspiration for a medium sized classic shower room bathroom in Seattle with recessed-panel cabinets, grey cabinets, white tiles, ceramic tiles, white walls, ceramic flooring, a submerged sink, solid surface worktops, white floors and white worktops.

Lower Level 3/4 Bathroom features shiplap wall, subway tile shower, furniture piece vanity, and rustic tile floor.
Design ideas for a medium sized country shower room bathroom in Minneapolis with an alcove shower, porcelain flooring, solid surface worktops, a hinged door, medium wood cabinets, a two-piece toilet, white tiles, beige walls, a vessel sink, grey floors and flat-panel cabinets.
Design ideas for a medium sized country shower room bathroom in Minneapolis with an alcove shower, porcelain flooring, solid surface worktops, a hinged door, medium wood cabinets, a two-piece toilet, white tiles, beige walls, a vessel sink, grey floors and flat-panel cabinets.

Photo of a medium sized modern shower room bathroom in New York with flat-panel cabinets, light wood cabinets, an alcove shower, a two-piece toilet, grey tiles, porcelain tiles, grey walls, porcelain flooring, a submerged sink, solid surface worktops, white floors and an open shower.

Modern integrated bathroom sink countertops, open shower, frameless shower, Corner Vanities, removed the existing tub, converting it into a sleek white subway tiled shower with sliding glass door and chrome accents
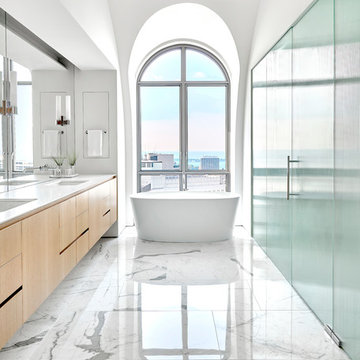
Tony Soluri
Inspiration for a large contemporary ensuite wet room bathroom in Chicago with flat-panel cabinets, light wood cabinets, a freestanding bath, porcelain flooring, a submerged sink, solid surface worktops, white floors and a hinged door.
Inspiration for a large contemporary ensuite wet room bathroom in Chicago with flat-panel cabinets, light wood cabinets, a freestanding bath, porcelain flooring, a submerged sink, solid surface worktops, white floors and a hinged door.

Photo : BCDF Studio
Photo of a medium sized scandinavian shower room bathroom in Paris with flat-panel cabinets, white cabinets, a walk-in shower, a wall mounted toilet, orange tiles, ceramic tiles, white walls, cement flooring, a vessel sink, solid surface worktops, multi-coloured floors, a hinged door, white worktops, a single sink and a floating vanity unit.
Photo of a medium sized scandinavian shower room bathroom in Paris with flat-panel cabinets, white cabinets, a walk-in shower, a wall mounted toilet, orange tiles, ceramic tiles, white walls, cement flooring, a vessel sink, solid surface worktops, multi-coloured floors, a hinged door, white worktops, a single sink and a floating vanity unit.

This is an example of a medium sized classic shower room bathroom in Houston with a two-piece toilet, grey walls, multi-coloured floors, black cabinets, a claw-foot bath, a corner shower, white tiles, metro tiles, ceramic flooring, a submerged sink, solid surface worktops and a hinged door.

www.troythiesphoto.com
Design ideas for a large beach style ensuite bathroom in Minneapolis with an alcove shower, white tiles, metro tiles, a console sink, grey floors, a shower curtain, white walls, porcelain flooring and solid surface worktops.
Design ideas for a large beach style ensuite bathroom in Minneapolis with an alcove shower, white tiles, metro tiles, a console sink, grey floors, a shower curtain, white walls, porcelain flooring and solid surface worktops.
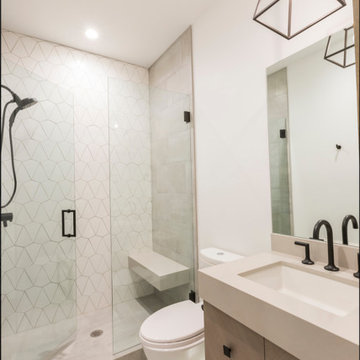
Photo of a small contemporary shower room bathroom in Salt Lake City with flat-panel cabinets, distressed cabinets, an alcove shower, white tiles, porcelain tiles, white walls, porcelain flooring, a submerged sink, solid surface worktops, beige floors and a hinged door.
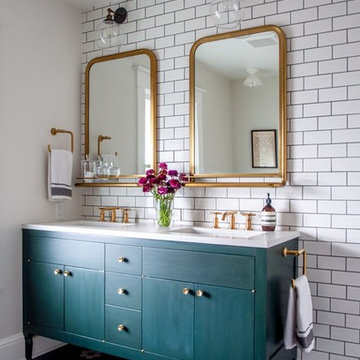
Casey Keasler
Design ideas for a classic bathroom in Portland with green cabinets, white tiles, white walls, ceramic flooring, a submerged sink, solid surface worktops, black floors, metro tiles and flat-panel cabinets.
Design ideas for a classic bathroom in Portland with green cabinets, white tiles, white walls, ceramic flooring, a submerged sink, solid surface worktops, black floors, metro tiles and flat-panel cabinets.
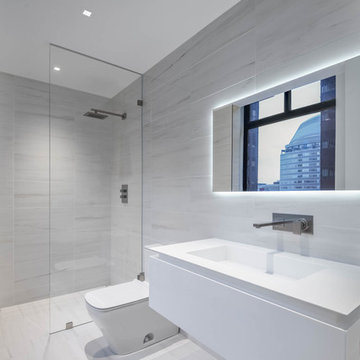
Photographer: C+W Studio
Countertops- solid corian w/ integrated sinks
Vanities- glossy white lacquer
Powder Vanity- oak veneer
Tub & light fixtures- made of corian
Bathroom cabinetry, mirrors, towel bars & tub- manufactured by Rifra
Fixtures- Gessi
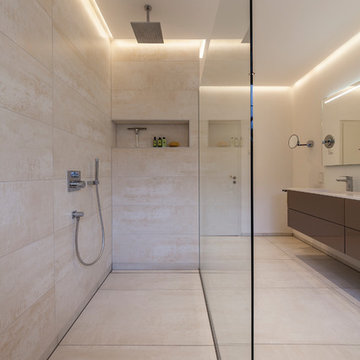
DER PERFEKTE START IN DEN TAG BEGINNT IM BAD!
Gönnen Sie sich den perfekten Start in den Morgen oder verwöhnen Sie sich zum Abschluss eines langen Tages: Ein schönes Bad muss weder groß noch teuer sein.
Wir bauen für Sie ein Bad nach Maß - mit überzeugenden Qualitätsprodukten, von Experten fachmännisch eingebaut.
Ein echtes Plus für Ihr Zuhause!
BESONDERHEITEN
- Doppelwaschtischanlage Mineralguss
- Waschtischunterschrank
- Spiegelschrank (beleuchtet)
- Wand-WC flächenbündig
- bodengleiche Dusche mit Duschrinne
- elektrische Fußbodenheizung
DATEN & FAKTEN
Größe: 15 qm
Umbauzeit: 4 Wochen
Budget: 30.000 € – 35.000 €
Leistungen: Badplanung, Lichtkonzept,
Sanitär, Fliesen, Trockenbau, Maler, Schreiner

I built this on my property for my aging father who has some health issues. Handicap accessibility was a factor in design. His dream has always been to try retire to a cabin in the woods. This is what he got.
It is a 1 bedroom, 1 bath with a great room. It is 600 sqft of AC space. The footprint is 40' x 26' overall.
The site was the former home of our pig pen. I only had to take 1 tree to make this work and I planted 3 in its place. The axis is set from root ball to root ball. The rear center is aligned with mean sunset and is visible across a wetland.
The goal was to make the home feel like it was floating in the palms. The geometry had to simple and I didn't want it feeling heavy on the land so I cantilevered the structure beyond exposed foundation walls. My barn is nearby and it features old 1950's "S" corrugated metal panel walls. I used the same panel profile for my siding. I ran it vertical to match the barn, but also to balance the length of the structure and stretch the high point into the canopy, visually. The wood is all Southern Yellow Pine. This material came from clearing at the Babcock Ranch Development site. I ran it through the structure, end to end and horizontally, to create a seamless feel and to stretch the space. It worked. It feels MUCH bigger than it is.
I milled the material to specific sizes in specific areas to create precise alignments. Floor starters align with base. Wall tops adjoin ceiling starters to create the illusion of a seamless board. All light fixtures, HVAC supports, cabinets, switches, outlets, are set specifically to wood joints. The front and rear porch wood has three different milling profiles so the hypotenuse on the ceilings, align with the walls, and yield an aligned deck board below. Yes, I over did it. It is spectacular in its detailing. That's the benefit of small spaces.
Concrete counters and IKEA cabinets round out the conversation.
For those who cannot live tiny, I offer the Tiny-ish House.
Photos by Ryan Gamma
Staging by iStage Homes
Design Assistance Jimmy Thornton

A renovated master bathroom in this mid-century house, created a spa-like atmosphere in this small space. To maintain the clean lines, the mirror and slender shelves were recessed into an new 2x6 wall for additional storage. This enabled the wall hung toilet to be mounted in this 'double' exterior wall without protruding into the space. The horizontal lines of the custom teak vanity + recessed shelves work seamlessly with the monolithic vanity top.
Tom Holdsworth Photography
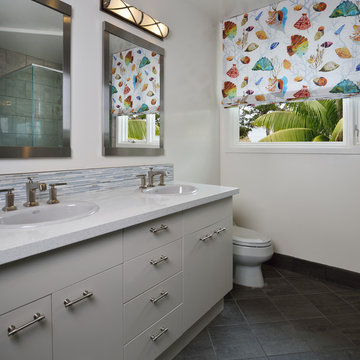
Cosmetic changes were made to this bathroom to incorporate the existing gray toilet and sink. A custom roman shade allows for privacy along with bringing a whimsical take on coastal life.
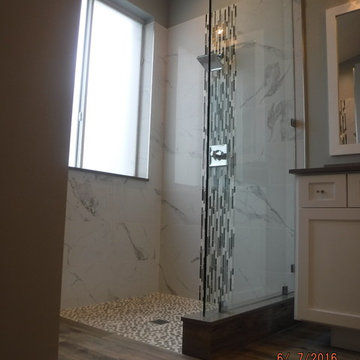
Karlee Zotter
Inspiration for a large classic ensuite bathroom in Miami with shaker cabinets, white cabinets, a walk-in shower, a two-piece toilet, grey tiles, white tiles, porcelain tiles, grey walls, dark hardwood flooring, a submerged sink, solid surface worktops, brown floors and an open shower.
Inspiration for a large classic ensuite bathroom in Miami with shaker cabinets, white cabinets, a walk-in shower, a two-piece toilet, grey tiles, white tiles, porcelain tiles, grey walls, dark hardwood flooring, a submerged sink, solid surface worktops, brown floors and an open shower.

Jackie K Photo
Photo of a medium sized traditional shower room bathroom in Other with raised-panel cabinets, white cabinets, a freestanding bath, an alcove shower, a two-piece toilet, white tiles, porcelain tiles, white walls, porcelain flooring, a submerged sink, solid surface worktops, grey floors and a hinged door.
Photo of a medium sized traditional shower room bathroom in Other with raised-panel cabinets, white cabinets, a freestanding bath, an alcove shower, a two-piece toilet, white tiles, porcelain tiles, white walls, porcelain flooring, a submerged sink, solid surface worktops, grey floors and a hinged door.
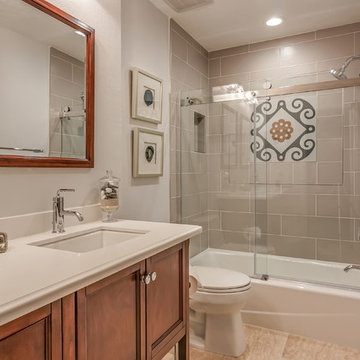
Design ideas for a medium sized mediterranean shower room bathroom in Houston with beaded cabinets, medium wood cabinets, an alcove bath, a shower/bath combination, grey tiles, metro tiles, white walls, a submerged sink, beige floors, a sliding door, a two-piece toilet and solid surface worktops.
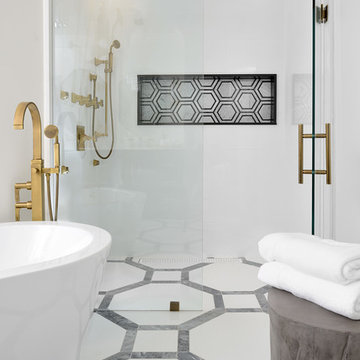
Medium sized traditional ensuite bathroom in Toronto with a freestanding bath, black tiles, black and white tiles, multi-coloured tiles, white tiles, white walls, a hinged door, recessed-panel cabinets, grey cabinets, an alcove shower, a two-piece toilet, marble flooring, a submerged sink, solid surface worktops, white floors and a wall niche.
Bathroom with Stainless Steel Worktops and Solid Surface Worktops Ideas and Designs
7

 Shelves and shelving units, like ladder shelves, will give you extra space without taking up too much floor space. Also look for wire, wicker or fabric baskets, large and small, to store items under or next to the sink, or even on the wall.
Shelves and shelving units, like ladder shelves, will give you extra space without taking up too much floor space. Also look for wire, wicker or fabric baskets, large and small, to store items under or next to the sink, or even on the wall.  The sink, the mirror, shower and/or bath are the places where you might want the clearest and strongest light. You can use these if you want it to be bright and clear. Otherwise, you might want to look at some soft, ambient lighting in the form of chandeliers, short pendants or wall lamps. You could use accent lighting around your bath in the form to create a tranquil, spa feel, as well.
The sink, the mirror, shower and/or bath are the places where you might want the clearest and strongest light. You can use these if you want it to be bright and clear. Otherwise, you might want to look at some soft, ambient lighting in the form of chandeliers, short pendants or wall lamps. You could use accent lighting around your bath in the form to create a tranquil, spa feel, as well. 