Bathroom with a Walk-in Shower and Stone Slabs Ideas and Designs
Refine by:
Budget
Sort by:Popular Today
1 - 20 of 1,685 photos
Item 1 of 3

Home and Living Examiner said:
Modern renovation by J Design Group is stunning
J Design Group, an expert in luxury design, completed a new project in Tamarac, Florida, which involved the total interior remodeling of this home. We were so intrigued by the photos and design ideas, we decided to talk to J Design Group CEO, Jennifer Corredor. The concept behind the redesign was inspired by the client’s relocation.
Andrea Campbell: How did you get a feel for the client's aesthetic?
Jennifer Corredor: After a one-on-one with the Client, I could get a real sense of her aesthetics for this home and the type of furnishings she gravitated towards.
The redesign included a total interior remodeling of the client's home. All of this was done with the client's personal style in mind. Certain walls were removed to maximize the openness of the area and bathrooms were also demolished and reconstructed for a new layout. This included removing the old tiles and replacing with white 40” x 40” glass tiles for the main open living area which optimized the space immediately. Bedroom floors were dressed with exotic African Teak to introduce warmth to the space.
We also removed and replaced the outdated kitchen with a modern look and streamlined, state-of-the-art kitchen appliances. To introduce some color for the backsplash and match the client's taste, we introduced a splash of plum-colored glass behind the stove and kept the remaining backsplash with frosted glass. We then removed all the doors throughout the home and replaced with custom-made doors which were a combination of cherry with insert of frosted glass and stainless steel handles.
All interior lights were replaced with LED bulbs and stainless steel trims, including unique pendant and wall sconces that were also added. All bathrooms were totally gutted and remodeled with unique wall finishes, including an entire marble slab utilized in the master bath shower stall.
Once renovation of the home was completed, we proceeded to install beautiful high-end modern furniture for interior and exterior, from lines such as B&B Italia to complete a masterful design. One-of-a-kind and limited edition accessories and vases complimented the look with original art, most of which was custom-made for the home.
To complete the home, state of the art A/V system was introduced. The idea is always to enhance and amplify spaces in a way that is unique to the client and exceeds his/her expectations.
To see complete J Design Group featured article, go to: http://www.examiner.com/article/modern-renovation-by-j-design-group-is-stunning
Living Room,
Dining room,
Master Bedroom,
Master Bathroom,
Powder Bathroom,
Miami Interior Designers,
Miami Interior Designer,
Interior Designers Miami,
Interior Designer Miami,
Modern Interior Designers,
Modern Interior Designer,
Modern interior decorators,
Modern interior decorator,
Miami,
Contemporary Interior Designers,
Contemporary Interior Designer,
Interior design decorators,
Interior design decorator,
Interior Decoration and Design,
Black Interior Designers,
Black Interior Designer,
Interior designer,
Interior designers,
Home interior designers,
Home interior designer,
Daniel Newcomb

Anne Matheis
Photo of a large classic ensuite bathroom in St Louis with raised-panel cabinets, grey cabinets, a built-in bath, a walk-in shower, a one-piece toilet, grey tiles, white tiles, stone slabs, white walls, marble flooring, a built-in sink, granite worktops, a wall niche and a shower bench.
Photo of a large classic ensuite bathroom in St Louis with raised-panel cabinets, grey cabinets, a built-in bath, a walk-in shower, a one-piece toilet, grey tiles, white tiles, stone slabs, white walls, marble flooring, a built-in sink, granite worktops, a wall niche and a shower bench.

Bruce Damonte
Large modern ensuite bathroom in San Francisco with an integrated sink, flat-panel cabinets, dark wood cabinets, engineered stone worktops, a freestanding bath, a walk-in shower, a wall mounted toilet, grey tiles, stone slabs, grey walls and marble flooring.
Large modern ensuite bathroom in San Francisco with an integrated sink, flat-panel cabinets, dark wood cabinets, engineered stone worktops, a freestanding bath, a walk-in shower, a wall mounted toilet, grey tiles, stone slabs, grey walls and marble flooring.
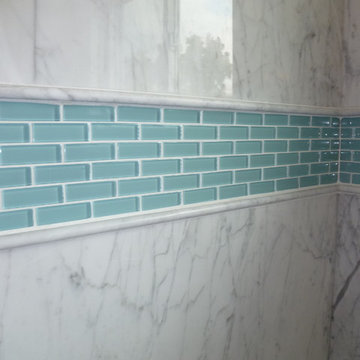
The open shower features Carrara Forzastone with an accent band of glass mini subway tiles with a pencil edge. The window was added to fill the previously dark space with light.

Design ideas for a medium sized scandi ensuite bathroom in Phoenix with open cabinets, grey cabinets, a walk-in shower, grey tiles, stone slabs, white walls, cement flooring, an integrated sink, concrete worktops, grey floors, an open shower, grey worktops, a shower bench, double sinks, a floating vanity unit and a coffered ceiling.
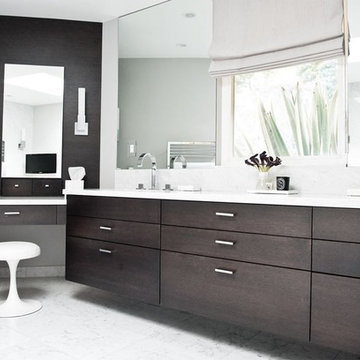
Stunning rift oak master bathroom remodel with Carrera marble.
Design ideas for a medium sized contemporary ensuite bathroom in San Francisco with flat-panel cabinets, dark wood cabinets, a corner bath, a walk-in shower, a one-piece toilet, grey tiles, white tiles, stone slabs, white walls, marble worktops, white floors, marble flooring and a submerged sink.
Design ideas for a medium sized contemporary ensuite bathroom in San Francisco with flat-panel cabinets, dark wood cabinets, a corner bath, a walk-in shower, a one-piece toilet, grey tiles, white tiles, stone slabs, white walls, marble worktops, white floors, marble flooring and a submerged sink.
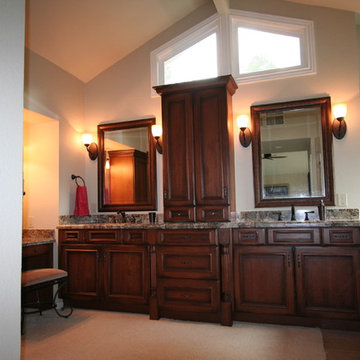
Traditional Large Master Bathroom with Duraspreme Cabinets in Cherry Patina A finish in St Augustine Door style, Torroci Granite, Oil Rubbed Bronze, Hinkley Lights,

Expansive contemporary ensuite bathroom in Phoenix with flat-panel cabinets, beige cabinets, a freestanding bath, a walk-in shower, a one-piece toilet, white tiles, stone slabs, beige walls, porcelain flooring, a built-in sink, limestone worktops, brown floors, an open shower, white worktops, an enclosed toilet, double sinks, a floating vanity unit, a vaulted ceiling and panelled walls.
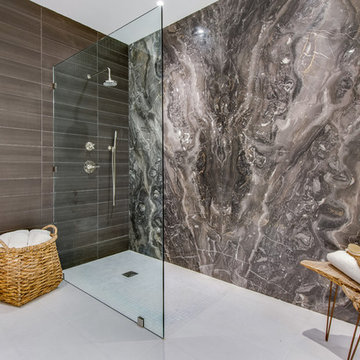
Photo of a contemporary ensuite bathroom in Los Angeles with a walk-in shower, multi-coloured tiles, stone slabs, white floors and an open shower.
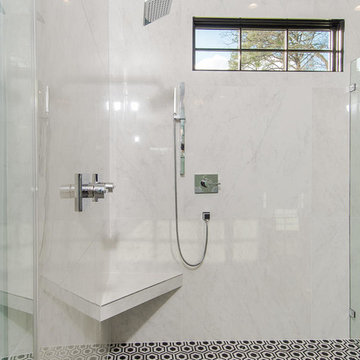
Inspiration for a large traditional ensuite bathroom in Raleigh with raised-panel cabinets, white cabinets, a freestanding bath, a walk-in shower, a one-piece toilet, grey tiles, white tiles, stone slabs, white walls, porcelain flooring, a built-in sink, marble worktops, black floors and an open shower.
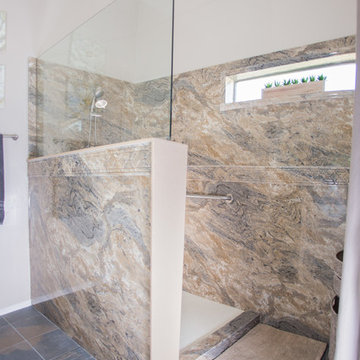
Photo of a medium sized classic shower room bathroom in Phoenix with raised-panel cabinets, white cabinets, a walk-in shower, a one-piece toilet, beige tiles, brown tiles, grey tiles, stone slabs, purple walls, slate flooring, a submerged sink and solid surface worktops.
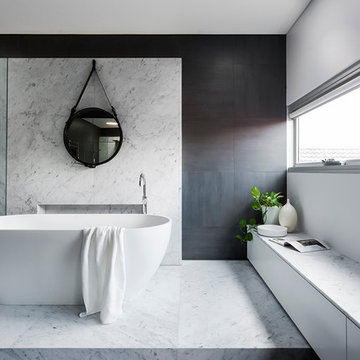
The Clovelly Bathroom Project - 2015 HIA CSR BATHROOM OF THE YEAR -
| BUILDER Liebke Projects | DESIGN Minosa Design | IMAGES Nicole England Photography
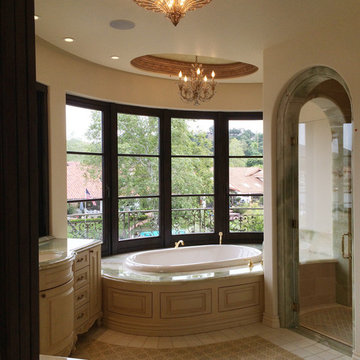
Medium sized mediterranean ensuite bathroom in Los Angeles with raised-panel cabinets, white cabinets, a hot tub, a walk-in shower, a one-piece toilet, grey tiles, white tiles, stone slabs, beige walls, terracotta flooring, a built-in sink and solid surface worktops.
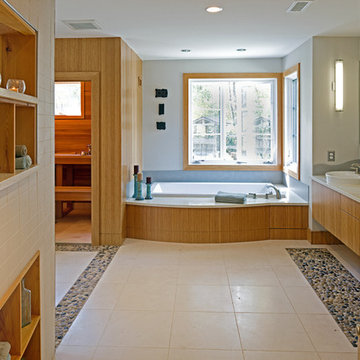
Medium sized contemporary ensuite bathroom in DC Metro with pebble tile flooring, flat-panel cabinets, light wood cabinets, a walk-in shower, a one-piece toilet, white tiles, stone slabs, blue walls, a vessel sink, solid surface worktops and a built-in bath.

general contractor: Regis McQuaide, Master Remodelers... designer: Junko Higashibeppu, Master Remodelers... photography: George Mendell
Medium sized mediterranean ensuite bathroom in Other with a vessel sink, medium wood cabinets, a built-in bath, beige tiles, granite worktops, stone slabs, a walk-in shower, a one-piece toilet, green walls, ceramic flooring and recessed-panel cabinets.
Medium sized mediterranean ensuite bathroom in Other with a vessel sink, medium wood cabinets, a built-in bath, beige tiles, granite worktops, stone slabs, a walk-in shower, a one-piece toilet, green walls, ceramic flooring and recessed-panel cabinets.

Custom Built home designed to fit on an undesirable lot provided a great opportunity to think outside of the box with creating a large open concept living space with a kitchen, dining room, living room, and sitting area. This space has extra high ceilings with concrete radiant heat flooring and custom IKEA cabinetry throughout. The master suite sits tucked away on one side of the house while the other bedrooms are upstairs with a large flex space, great for a kids play area!

Contemporary bathroom with black stone slab and wooden shelves.
Built by ULFBUILT- Vail Contractors.
Photo of a medium sized contemporary bathroom in Denver with flat-panel cabinets, black cabinets, a one-piece toilet, black tiles, an integrated sink, black floors, white worktops, grey walls, granite worktops, an enclosed toilet, a single sink, a floating vanity unit, a walk-in shower, an open shower and stone slabs.
Photo of a medium sized contemporary bathroom in Denver with flat-panel cabinets, black cabinets, a one-piece toilet, black tiles, an integrated sink, black floors, white worktops, grey walls, granite worktops, an enclosed toilet, a single sink, a floating vanity unit, a walk-in shower, an open shower and stone slabs.
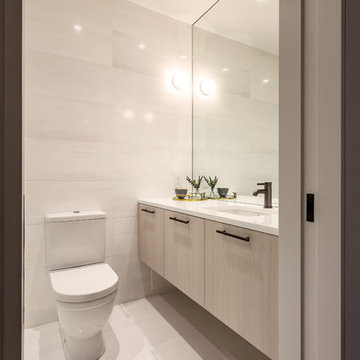
Credits: KLD NY
Small modern ensuite bathroom in New York with flat-panel cabinets, light wood cabinets, a walk-in shower, a one-piece toilet, white tiles, stone slabs, white walls, porcelain flooring, a submerged sink, engineered stone worktops, white floors, a hinged door and white worktops.
Small modern ensuite bathroom in New York with flat-panel cabinets, light wood cabinets, a walk-in shower, a one-piece toilet, white tiles, stone slabs, white walls, porcelain flooring, a submerged sink, engineered stone worktops, white floors, a hinged door and white worktops.
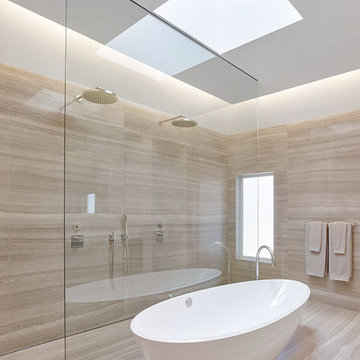
Bruce Damonte
This is an example of a large modern ensuite bathroom in San Francisco with an integrated sink, flat-panel cabinets, dark wood cabinets, engineered stone worktops, a freestanding bath, a walk-in shower, a wall mounted toilet, grey tiles, stone slabs, grey walls and marble flooring.
This is an example of a large modern ensuite bathroom in San Francisco with an integrated sink, flat-panel cabinets, dark wood cabinets, engineered stone worktops, a freestanding bath, a walk-in shower, a wall mounted toilet, grey tiles, stone slabs, grey walls and marble flooring.
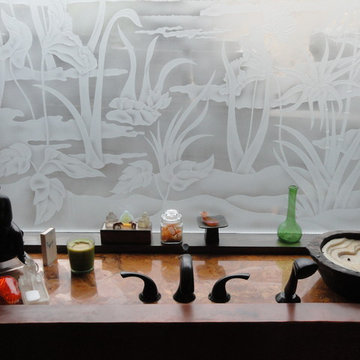
Inspiration for a large traditional ensuite bathroom in Other with a submerged sink, onyx worktops, a built-in bath, a walk-in shower, green tiles and stone slabs.
Bathroom with a Walk-in Shower and Stone Slabs Ideas and Designs
1

 Shelves and shelving units, like ladder shelves, will give you extra space without taking up too much floor space. Also look for wire, wicker or fabric baskets, large and small, to store items under or next to the sink, or even on the wall.
Shelves and shelving units, like ladder shelves, will give you extra space without taking up too much floor space. Also look for wire, wicker or fabric baskets, large and small, to store items under or next to the sink, or even on the wall.  The sink, the mirror, shower and/or bath are the places where you might want the clearest and strongest light. You can use these if you want it to be bright and clear. Otherwise, you might want to look at some soft, ambient lighting in the form of chandeliers, short pendants or wall lamps. You could use accent lighting around your bath in the form to create a tranquil, spa feel, as well.
The sink, the mirror, shower and/or bath are the places where you might want the clearest and strongest light. You can use these if you want it to be bright and clear. Otherwise, you might want to look at some soft, ambient lighting in the form of chandeliers, short pendants or wall lamps. You could use accent lighting around your bath in the form to create a tranquil, spa feel, as well. 