Bathroom with Stone Slabs and Feature Lighting Ideas and Designs
Refine by:
Budget
Sort by:Popular Today
1 - 17 of 17 photos
Item 1 of 3
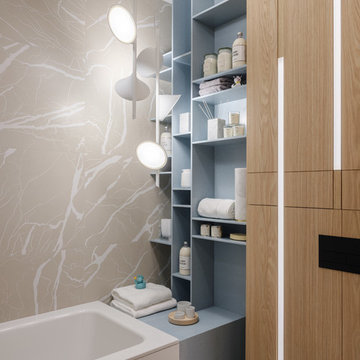
This is an example of a contemporary family bathroom in Moscow with an alcove bath, beige tiles, open cabinets, grey cabinets, stone slabs and feature lighting.
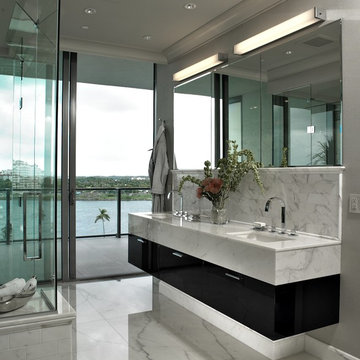
Photo of a large contemporary ensuite bathroom in Miami with a submerged sink, flat-panel cabinets, white tiles, dark wood cabinets, stone slabs, quartz worktops and feature lighting.

This is an example of a medium sized classic bathroom in DC Metro with a walk-in shower, a one-piece toilet, white tiles, white walls, mosaic tile flooring, a pedestal sink, stone slabs, a shower curtain, multi-coloured floors, open cabinets and feature lighting.

Embrace the epitome of modern elegance in this sophisticated bathroom, where the luminous glow of textured pendant lights plays beautifully against the intricate veining of luxe marble. The sleek, matte-black basins create a striking contrast with the polished stone, complemented by the soft ambiance of the ambient floral arrangement. Beyond the sculptural fixtures, the spacious walk-in shower beckons, promising a spa-like experience in the heart of your home.
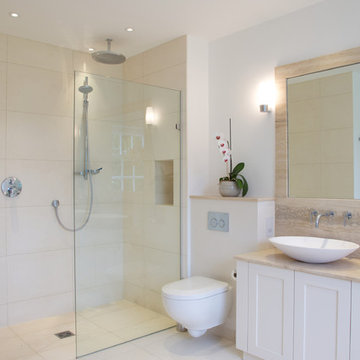
Sloane Limestone from Artisans of Devizes.
Contemporary bathroom in Wiltshire with stone slabs, limestone flooring and feature lighting.
Contemporary bathroom in Wiltshire with stone slabs, limestone flooring and feature lighting.

Small bathroom designed using grey wall paint and tiles, as well as blonde wood behind the bathroom mirror. Recessed bathroom shelves used to maximise on limited space, as are the wall mounted bathroom vanity, rounded white toilet and enclosed walk-in shower.
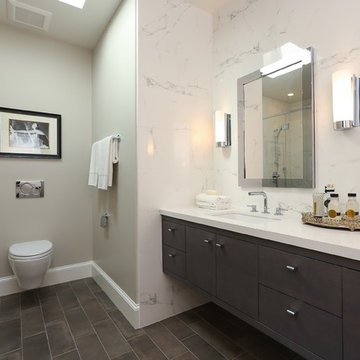
Contemporary bathroom in San Francisco with a submerged sink, a wall mounted toilet, white tiles, stone slabs and feature lighting.
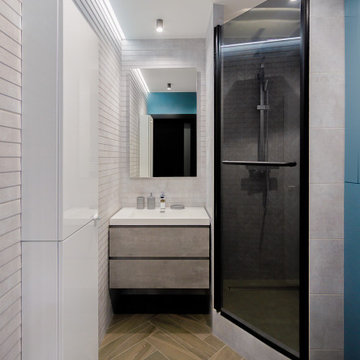
Medium sized contemporary grey and white bathroom in Moscow with flat-panel cabinets, grey cabinets, a two-piece toilet, white tiles, stone slabs, white walls, laminate floors, a console sink, solid surface worktops, beige floors, a hinged door, white worktops, feature lighting, a single sink, a floating vanity unit, a drop ceiling and panelled walls.
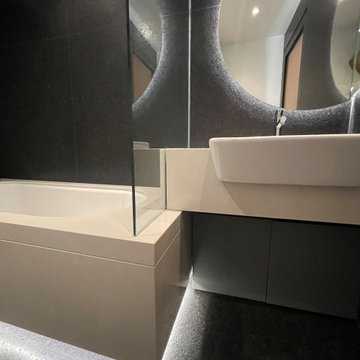
Luxury stone bathroom combining a dark textured rough granite with a light delicately veined silestone quartz. The colours, lighting and texture combine to create the perfect environment in which to relax and recuperate.
The undermounted bath, the mitred vanity stone the punctures the frameless shower screen, and the large round back-lit mirror that goes round the internal corner add an extra level of quality.
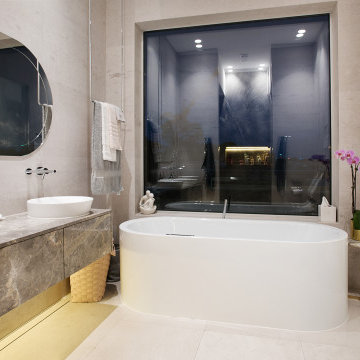
Inspiration for a large contemporary grey and white family bathroom in Sydney with flat-panel cabinets, grey cabinets, a freestanding bath, a walk-in shower, a wall mounted toilet, beige tiles, stone slabs, beige walls, ceramic flooring, a vessel sink, marble worktops, white floors, an open shower, grey worktops, feature lighting, double sinks and a floating vanity unit.
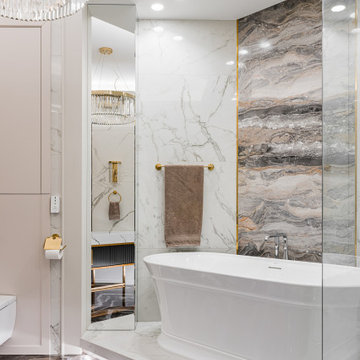
Студия дизайна интерьера D&D design реализовали проект 4х комнатной квартиры площадью 225 м2 в ЖК Кандинский для молодой пары.
Разрабатывая проект квартиры для молодой семьи нашей целью являлось создание классического интерьера с грамотным функциональным зонированием. В отделке использовались натуральные природные материалы: дерево, камень, натуральный шпон.
Главной отличительной чертой данного интерьера является гармоничное сочетание классического стиля и современной европейской мебели премиальных фабрик создающих некую игру в стиль.
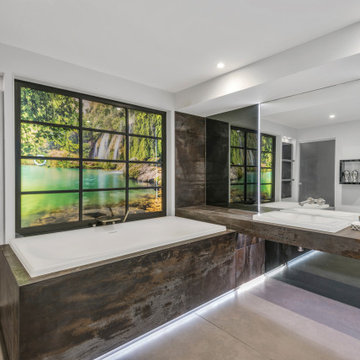
A stay in a boutique hotel means relaxing in luxury, with the softest bedding, chic furniture, impeccable décor and a lavish lavatory. But why leave all that indulgence behind, when you could have a boutique-inspired bathroom all of your own back at home?
Interior designer Lisa Melvin recently completed a project that she calls the Wellness Suite. This stunning bathroom would fit in perfectly in a high-end hotel in Mayfair or Kensington, and it’s also marvellous inspiration for anyone looking to create a modern, stylish and functional bathroom.
Her vision for the decadent room was “to create a space based on design rather than products”. The result was a high-end bathroom that is luxurious, easy to keep clean and a joy to be inside. Although the Wellness Suite incorporated some of the very best products on the market, featuring modern materials and technology, Lisa notes that the results could be easily scaled to suit other budgets and spaces. “It’s a room that could, potentially, be in anybody’s property” she explains.
For example, the room includes a Neorest AC Washlet. Priced at £12,000, this top-of-the-line washlet from Japanese manufacturer TOTO boasts not only the most expensive washlet in the world, but also the only washlet on the planet that has a self-clean function. However, other models are available, hitting all price points down to £1,000, so the setting could be scaled back to meet tighter budgets.
On the other hand, additional features could be incorporated to bump up the luxury factor even more.
“A heated Sanoasa lounger from wedi – like the type you find in spas – would be a wonderful addition to a more spacious bathroom,” she says.
The Washlet is something of a centrepiece of the room. This high-tech shower toilet has a sensor-activated lid that opens and closes by itself, an automatic flush and an adjustable dryer. There’s a wand-jet system that uses warm water for personal cleansing, while a heated seat and deodoriser help to ensure a pleasant trip to the toilet every time. The Washlet even cleans itself. An integrated UV light interacts with the special zirconium coating on the bowl; this triggers a photocatalytic process that breaks down organic substances and helps to ensure the bathroom is always hygienic.
Lisa also used a sink and bath manufactured by TOTO to complement the decanted throne and create a consistent aesthetic. Another benefit to these TOTO products is that the resin used to make them is translucent, “so you can have this beautiful glow coming through it. It’s not only durable – it’s also really beautiful,” Lisa says.
Dekton is a large-format surface material that is traditionally used for kitchen worktops, and it’s ideal for bathroom surfaces as well. Since it comes in a huge range of colours and finishes, it can also match any design scheme with ease. Another benefit of Dekton is that it creates a – literally – seamless appearance. Lisa explains, “We moves away from tiles by using Dekton. This eliminated grout lines, which can be the cause of potential leaks.” Grout lines can also become soiled and discoloured over time, even with a rigorous cleaning regime in place.
“Using Dekton as wall cladding is a very slick way of applying the material beyond its traditional purpose. Aesthetically, it’s very pleasing, and it retains its good looks for the long term,” Lisa adds.
Large-format tiles were used for the flooring in the Wellness Suite but since each one measures 1200mm square, grout lines were kept to a minimum. In the few places where a joint was required, Lisa opted for an epoxy grout that’s practically invisible. Once it’s set it’s more like an acrylic – non-porous, smooth and very hard – so it easily resists dirt and grease.
Lisa loves to create hidden spaces within her designs. While the Wellness Suite might look like it has no storage at all, it actually has lots.
“In this room, we’ve created two large secret storage spaces that you wouldn’t know were there unless they were pointed out to you,” she says.
Three large mirrors stretch from floor to ceiling. They lift the room, making it look brighter and bigger – and thanks to concealed hinges, one of them swings open to reveal an enormous hidden cupboard with glass shelving and LED lights.
She has also hidden a large drawer under the bath surround, perfect for storing towels, spare loo rolls and extra bottles of shampoo. Bespoke floating cubes finished in matching smoked mirror adds both function and dimension to the room. A neat, subtly lit library niche housing your latest reading material is a winning combination when teamed with the TOTO Neorest AC Washlet’s heated seat.
Paying attention to the smallest details is essential in creating a decadent bathroom, and recent innovations have led to a seemingly endless range of choice. When it comes to taps and ironmongery, homeowners are no longer limited to chrome or brass finishes. Hansgrohe’s Axor FinishPlus range of taps and bath fillers comes in 15 different polished or brushed finishes including black, bronze, stainless steel and two shades of gold. “It’s all about the detail,” Lisa adds. “Ordinarily, taps and showers are brass with a chrome finish. But metallic like gold, bronze copper and brass are becoming more and more popular in interiors, and with the Axor range, you get a choice of what colour your taps are coated with.”
In the Wellness Suite, Lisa opted for an Axor Uno² wall-mounted tap and a Massaud bath filler in brushed nickel.
“The beauty of being able to choose from so many colours means you can really fine-tune the overall look you’re trying to create,” she says.
“The room has a moody, glamorous and luxurious feel, with the Dekton surfacing in black and dark brown, oversized mirrors and a Japanese-style theme to the window. The brushed nickel finish on the ironmongery completes the look and helps this already dramatic room make an even stronger statement.”
No matter how beautiful a bathroom is, it also needs to be comfortable – nobody likes the feeling of a cold floor on bare feet first thing in the morning. So Lisa has included an electric underfloor heating system. This is a secondary heating source, specifically to take the chill off the floor – and since it’s connected to a timer/thermostat, cold tiles are a thing of the past. The main heating is supplied by an Aeon radiator. Made of black granite, it looks more like a piece of art than a radiator. Plus, the stainless-steel towel bars ensure your towels are always warm and dry quickly – saving on laundry too.
In every interior, lighting is key, as it sets the mood and ensures the space is functional as well as good looking. The TOTO bathroom includes a combination of mood, ambient and task lighting, so users can set the scene as required – whether you want to jump out of bed and quickly get ready for work, or you want a soft glow for a lovely long soak at the end of a hard day. As mentioned before, the TOTO sink and bath are made of a translucent resin material and they incorporate LED lights that can be adjusted from a bright light to a soft glow, perfect for a relaxing bath.
“Homeowners could also consider using RGB LEDs, which can be charged to any colour, depending on the atmosphere they wish to create,” Lisa adds.
A set of glazed pocket doors slide open to reveal the shower room, which features an Axor Shower Heaven. This large overhead shower measures 1200 by 302mm and incorporates built-in lighting. It can be adjusted to provide three different spray patterns: RainAir (rain jet entrenched with air), mono and powder rain. The three options can be used individually or in combination, and can also be aimed at different spray zones.
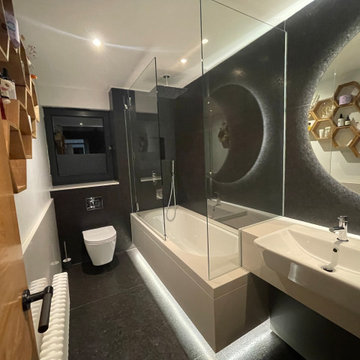
Luxury stone bathroom combining a dark textured rough granite with a light delicately veined silestone quartz. The colours, lighting and texture combine to create the perfect environment in which to relax and recuperate.
The undermounted bath, the mitred vanity stone the punctures the frameless shower screen, and the large round back-lit mirror that goes round the internal corner add an extra level of quality.
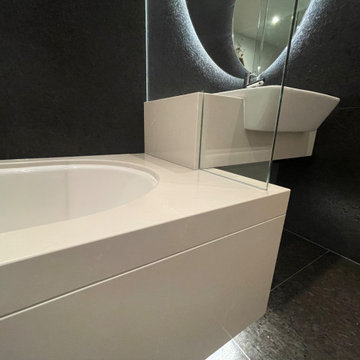
Luxury stone bathroom combining a dark textured rough granite with a light delicately veined silestone quartz. The colours, lighting and texture combine to create the perfect environment in which to relax and recuperate.
The undermounted bath, the mitred vanity stone the punctures the frameless shower screen, and the large round back-lit mirror that goes round the internal corner add an extra level of quality.
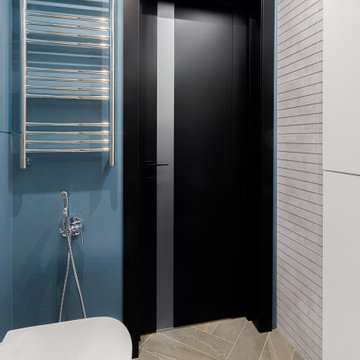
This is an example of a medium sized contemporary grey and white bathroom in Moscow with flat-panel cabinets, grey cabinets, a two-piece toilet, white tiles, stone slabs, white walls, laminate floors, a console sink, solid surface worktops, beige floors, a hinged door, white worktops, feature lighting, a single sink, a floating vanity unit, a drop ceiling and panelled walls.
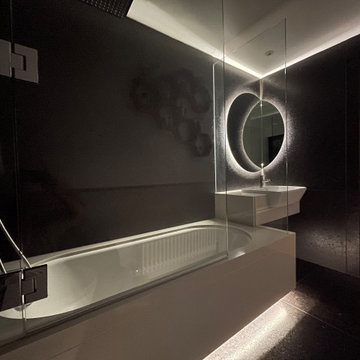
Luxury stone bathroom combining a dark textured rough granite with a light delicately veined silestone quartz. The colours, lighting and texture combine to create the perfect environment in which to relax and recuperate.
The undermounted bath, the mitred vanity stone the punctures the frameless shower screen, and the large round back-lit mirror that goes round the internal corner add an extra level of quality.
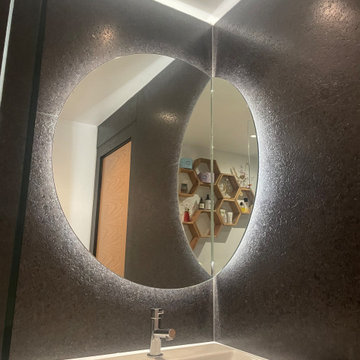
Luxury stone bathroom combining a dark textured rough granite with a light delicately veined silestone quartz. The colours, lighting and texture combine to create the perfect environment in which to relax and recuperate.
The undermounted bath, the mitred vanity stone the punctures the frameless shower screen, and the large round back-lit mirror that goes round the internal corner add an extra level of quality.
Bathroom with Stone Slabs and Feature Lighting Ideas and Designs
1

 Shelves and shelving units, like ladder shelves, will give you extra space without taking up too much floor space. Also look for wire, wicker or fabric baskets, large and small, to store items under or next to the sink, or even on the wall.
Shelves and shelving units, like ladder shelves, will give you extra space without taking up too much floor space. Also look for wire, wicker or fabric baskets, large and small, to store items under or next to the sink, or even on the wall.  The sink, the mirror, shower and/or bath are the places where you might want the clearest and strongest light. You can use these if you want it to be bright and clear. Otherwise, you might want to look at some soft, ambient lighting in the form of chandeliers, short pendants or wall lamps. You could use accent lighting around your bath in the form to create a tranquil, spa feel, as well.
The sink, the mirror, shower and/or bath are the places where you might want the clearest and strongest light. You can use these if you want it to be bright and clear. Otherwise, you might want to look at some soft, ambient lighting in the form of chandeliers, short pendants or wall lamps. You could use accent lighting around your bath in the form to create a tranquil, spa feel, as well. 