Bathroom with All Types of Cabinet Finish and Terracotta Flooring Ideas and Designs
Refine by:
Budget
Sort by:Popular Today
1 - 20 of 1,960 photos
Item 1 of 3
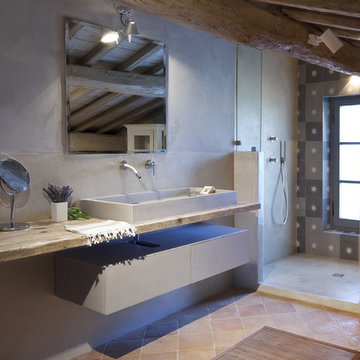
This is an example of a medium sized farmhouse shower room bathroom in Rome with flat-panel cabinets, white cabinets, a corner shower, grey tiles, terracotta flooring, a trough sink, wooden worktops, an open shower and beige worktops.
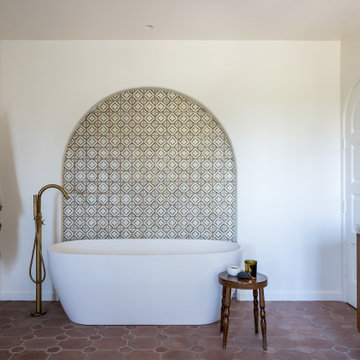
Updated, remodeled and restored historic Spanish Estate
Design ideas for an ensuite bathroom with medium wood cabinets, a freestanding bath, multi-coloured tiles, terracotta flooring, a submerged sink, marble worktops, brown floors, grey worktops, double sinks and a floating vanity unit.
Design ideas for an ensuite bathroom with medium wood cabinets, a freestanding bath, multi-coloured tiles, terracotta flooring, a submerged sink, marble worktops, brown floors, grey worktops, double sinks and a floating vanity unit.

Charming modern European custom bathroom for a guest cottage with Spanish and moroccan influences! This 3 piece bathroom is designed with airbnb short stay guests in mind; equipped with a Spanish hand carved wood demilune table fitted with a stone counter surface to support a hand painted blue & white talavera vessel sink with wall mount faucet and micro cement shower stall large enough for two with blue & white Moroccan Tile!.

This contemporary bathroom features white marble look porcelain tile, navy blue shaker cabinets, an extra large shower with large subway tile in navy blue with mother of pearl accents.

Rénovation d'un triplex de 70m² dans un Hôtel Particulier situé dans le Marais.
Le premier enjeu de ce projet était de retravailler et redéfinir l'usage de chacun des espaces de l'appartement. Le jeune couple souhaitait également pouvoir recevoir du monde tout en permettant à chacun de rester indépendant et garder son intimité.
Ainsi, chaque étage de ce triplex offre un grand volume dans lequel vient s'insérer un usage :
Au premier étage, l'espace nuit, avec chambre et salle d'eau attenante.
Au rez-de-chaussée, l'ancien séjour/cuisine devient une cuisine à part entière
En cours anglaise, l'ancienne chambre devient un salon avec une salle de bain attenante qui permet ainsi de recevoir aisément du monde.
Les volumes de cet appartement sont baignés d'une belle lumière naturelle qui a permis d'affirmer une palette de couleurs variée dans l'ensemble des pièces de vie.
Les couleurs intenses gagnent en profondeur en se confrontant à des matières plus nuancées comme le marbre qui confèrent une certaine sobriété aux espaces. Dans un jeu de variations permanentes, le clair-obscur révèle les contrastes de couleurs et de formes et confère à cet appartement une atmosphère à la fois douce et élégante.

Photo of a bathroom in Wichita with raised-panel cabinets, medium wood cabinets, multi-coloured tiles, beige walls, terracotta flooring, a built-in sink, red floors, white worktops, a single sink and a built in vanity unit.
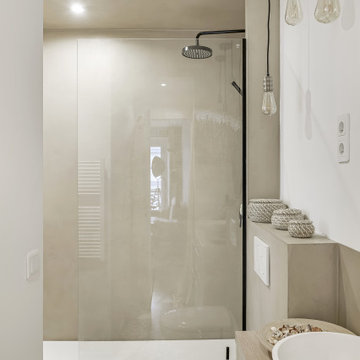
Urban bathroom in Paris with beaded cabinets, light wood cabinets, an alcove shower, a wall mounted toilet, brown tiles, brown walls, terracotta flooring, a built-in sink, wooden worktops, brown floors, an open shower and brown worktops.
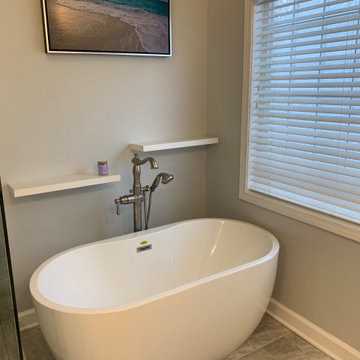
A stand alone tub replaces the dated jacuzzi
Medium sized classic ensuite bathroom in Atlanta with shaker cabinets, white cabinets, a freestanding bath, a corner shower, a two-piece toilet, grey tiles, porcelain tiles, grey walls, terracotta flooring, a submerged sink, engineered stone worktops, grey floors, a hinged door and white worktops.
Medium sized classic ensuite bathroom in Atlanta with shaker cabinets, white cabinets, a freestanding bath, a corner shower, a two-piece toilet, grey tiles, porcelain tiles, grey walls, terracotta flooring, a submerged sink, engineered stone worktops, grey floors, a hinged door and white worktops.

Photo of a small traditional bathroom in San Francisco with recessed-panel cabinets, dark wood cabinets, a one-piece toilet, multi-coloured tiles, ceramic tiles, yellow walls, terracotta flooring, a submerged sink, engineered stone worktops, red floors and beige worktops.
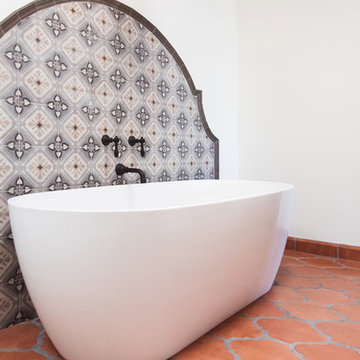
Inspiration for an expansive ensuite bathroom in San Diego with raised-panel cabinets, medium wood cabinets, a freestanding bath, an alcove shower, multi-coloured tiles, ceramic tiles, white walls, terracotta flooring, a vessel sink, orange floors, a hinged door and grey worktops.
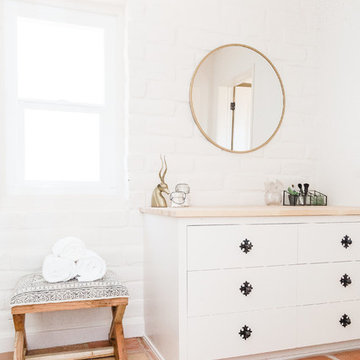
Design ideas for a bathroom in San Diego with white cabinets, white walls, terracotta flooring, orange floors and flat-panel cabinets.

Mike Small Photography
This is an example of a medium sized contemporary family bathroom in Phoenix with a submerged sink, recessed-panel cabinets, grey cabinets, quartz worktops, a built-in bath, a shower/bath combination, grey tiles, ceramic tiles, grey walls, terracotta flooring, a one-piece toilet, brown floors and a shower curtain.
This is an example of a medium sized contemporary family bathroom in Phoenix with a submerged sink, recessed-panel cabinets, grey cabinets, quartz worktops, a built-in bath, a shower/bath combination, grey tiles, ceramic tiles, grey walls, terracotta flooring, a one-piece toilet, brown floors and a shower curtain.
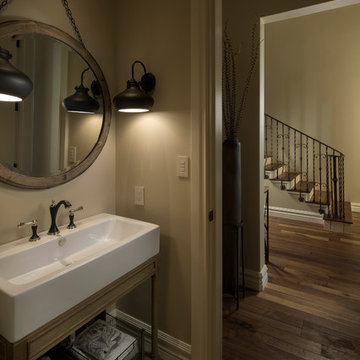
Michael Baxter
Design ideas for a small mediterranean shower room bathroom in Phoenix with light wood cabinets and terracotta flooring.
Design ideas for a small mediterranean shower room bathroom in Phoenix with light wood cabinets and terracotta flooring.
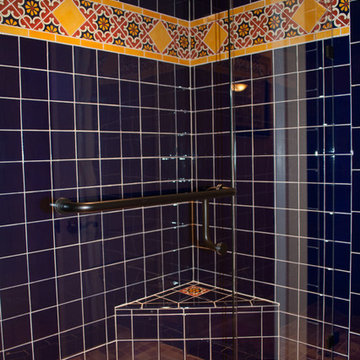
This is an example of a medium sized traditional ensuite bathroom in Denver with recessed-panel cabinets, medium wood cabinets, an alcove shower, a two-piece toilet, blue tiles, ceramic tiles, beige walls, terracotta flooring, a built-in sink, tiled worktops, red floors and a hinged door.

Contemporary bathroom in Chicago with flat-panel cabinets, medium wood cabinets, a freestanding bath, grey tiles, white walls, terracotta flooring, a submerged sink, red floors, grey worktops, double sinks and a built in vanity unit.

This Paradise Model ATU is extra tall and grand! As you would in you have a couch for lounging, a 6 drawer dresser for clothing, and a seating area and closet that mirrors the kitchen. Quartz countertops waterfall over the side of the cabinets encasing them in stone. The custom kitchen cabinetry is sealed in a clear coat keeping the wood tone light. Black hardware accents with contrast to the light wood. A main-floor bedroom- no crawling in and out of bed. The wallpaper was an owner request; what do you think of their choice?
The bathroom has natural edge Hawaiian mango wood slabs spanning the length of the bump-out: the vanity countertop and the shelf beneath. The entire bump-out-side wall is tiled floor to ceiling with a diamond print pattern. The shower follows the high contrast trend with one white wall and one black wall in matching square pearl finish. The warmth of the terra cotta floor adds earthy warmth that gives life to the wood. 3 wall lights hang down illuminating the vanity, though durning the day, you likely wont need it with the natural light shining in from two perfect angled long windows.
This Paradise model was way customized. The biggest alterations were to remove the loft altogether and have one consistent roofline throughout. We were able to make the kitchen windows a bit taller because there was no loft we had to stay below over the kitchen. This ATU was perfect for an extra tall person. After editing out a loft, we had these big interior walls to work with and although we always have the high-up octagon windows on the interior walls to keep thing light and the flow coming through, we took it a step (or should I say foot) further and made the french pocket doors extra tall. This also made the shower wall tile and shower head extra tall. We added another ceiling fan above the kitchen and when all of those awning windows are opened up, all the hot air goes right up and out.

This organic modern master bathroom is truly a sanctuary. Heated clay tile floors feel luxurious underfoot and the large soaking tub is an oasis for busy parents. The unique vanity is a custom piece sourced by the interior designer. The continuation of the large format porcelain tile from the kitchen and the use of walnut on the linen cabinets from Grabill Cabinets, bring in the natural textures central to organic modern interior design. Interior Design: Sarah Sherman Samuel; Architect: J. Visser Design; Builder: Insignia Homes; Linen Cabinet: Grabill Cabinetry; Photo: Nicole Franzen
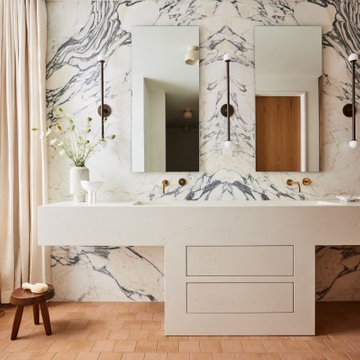
This organic modern master bathroom is truly a sanctuary. Heated clay tile floors feel luxurious underfoot and the large soaking tub is an oasis for busy parents. The unique vanity is a custom piece sourced by the interior designer. The continuation of the large format porcelain tile from the kitchen and the use of walnut on the linen cabinets from Grabill Cabinets, bring in the natural textures central to organic modern interior design. Interior Design: Sarah Sherman Samuel; Architect: J. Visser Design; Builder: Insignia Homes; Linen Cabinet: Grabill Cabinetry; Photo: Nicole Franzen

Questo progetto comprendeva la ristrutturazione dei 3 bagni di una casa vacanza. In ogni bagno abbiamo utilizzato gli stessi materiali ed elementi per dare una continuità al nostro intervento: piastrelle smaltate a mano per i rivestimenti, mattonelle in cotto per i pavimenti, silestone per il piano, lampade da parete in ceramica e box doccia con scaffalatura in muratura. Per differenziali, abbiamo scelto un colore di smalto diverso per ogni bagno: beige per il bagno-lavanderia, verde acquamarina per il bagno della camera padronale e senape per il bagno invitati.

This is an example of a medium sized bohemian family bathroom in San Luis Obispo with shaker cabinets, medium wood cabinets, a one-piece toilet, beige tiles, ceramic tiles, beige walls, terracotta flooring, a submerged sink, tiled worktops, red floors, a hinged door and beige worktops.
Bathroom with All Types of Cabinet Finish and Terracotta Flooring Ideas and Designs
1

 Shelves and shelving units, like ladder shelves, will give you extra space without taking up too much floor space. Also look for wire, wicker or fabric baskets, large and small, to store items under or next to the sink, or even on the wall.
Shelves and shelving units, like ladder shelves, will give you extra space without taking up too much floor space. Also look for wire, wicker or fabric baskets, large and small, to store items under or next to the sink, or even on the wall.  The sink, the mirror, shower and/or bath are the places where you might want the clearest and strongest light. You can use these if you want it to be bright and clear. Otherwise, you might want to look at some soft, ambient lighting in the form of chandeliers, short pendants or wall lamps. You could use accent lighting around your bath in the form to create a tranquil, spa feel, as well.
The sink, the mirror, shower and/or bath are the places where you might want the clearest and strongest light. You can use these if you want it to be bright and clear. Otherwise, you might want to look at some soft, ambient lighting in the form of chandeliers, short pendants or wall lamps. You could use accent lighting around your bath in the form to create a tranquil, spa feel, as well. 