Bathroom with Beaded Cabinets and Terrazzo Flooring Ideas and Designs
Refine by:
Budget
Sort by:Popular Today
1 - 20 of 98 photos
Item 1 of 3

Une belle douche toute de rose vêtue, avec sa paroi transparente sur-mesure. L'ensemble répond au sol en terrazzo et sa pointe de rose.
This is an example of a small shabby-chic style shower room bathroom in Paris with beaded cabinets, white cabinets, a corner shower, a wall mounted toilet, pink tiles, ceramic tiles, white walls, terrazzo flooring, a console sink, terrazzo worktops, multi-coloured floors, a hinged door and pink worktops.
This is an example of a small shabby-chic style shower room bathroom in Paris with beaded cabinets, white cabinets, a corner shower, a wall mounted toilet, pink tiles, ceramic tiles, white walls, terrazzo flooring, a console sink, terrazzo worktops, multi-coloured floors, a hinged door and pink worktops.

Plongez dans le raffinement d'une salle de bain moderne avec son carrelage mosaïque distinctif et ses touches de vert pastel. La douche vitrée, complétée par une robinetterie chromée, s'intègre parfaitement dans cet espace où chaque élément est pensé pour le confort. Admirez la vasque contemporaine, mise en valeur par un miroir éclairé qui ajoute une touche d'élégance. Les étagères encastrées offrent un rangement optimisé, garantissant un environnement ordonné. Alliant design épuré et finitions haut de gamme, cette salle de bain est le reflet d'une architecture intérieure de qualité, où chaque détail compte.

Photo of a medium sized scandi shower room bathroom in New York with beaded cabinets, light wood cabinets, a one-piece toilet, beige tiles, terrazzo flooring, a submerged sink, terrazzo worktops, white floors, multi-coloured worktops, a single sink and a floating vanity unit.
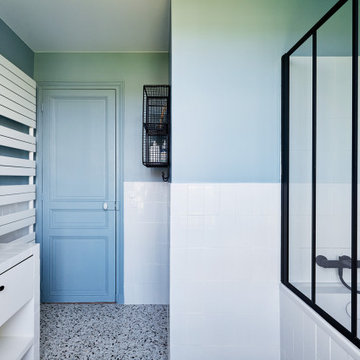
This is an example of a medium sized contemporary family bathroom in Paris with beaded cabinets, white cabinets, a submerged bath, white tiles, ceramic tiles, green walls, terrazzo flooring, tiled worktops, multi-coloured floors, white worktops, double sinks and a freestanding vanity unit.
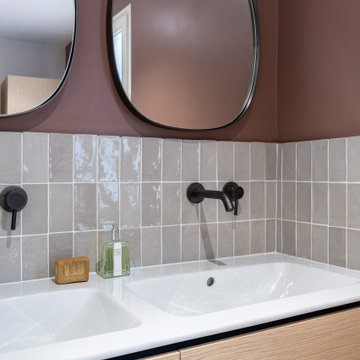
Dans cette maison datant de 1993, il y avait une grande perte de place au RDCH; Les clients souhaitaient une rénovation totale de ce dernier afin de le restructurer. Ils rêvaient d'un espace évolutif et chaleureux. Nous avons donc proposé de re-cloisonner l'ensemble par des meubles sur mesure et des claustras. Nous avons également proposé d'apporter de la lumière en repeignant en blanc les grandes fenêtres donnant sur jardin et en retravaillant l'éclairage. Et, enfin, nous avons proposé des matériaux ayant du caractère et des coloris apportant du peps!

Compact shower room with terrazzo tiles, builting storage, cement basin, black brassware mirrored cabinets
Inspiration for a small eclectic shower room bathroom in Sussex with beaded cabinets, orange cabinets, a walk-in shower, a wall mounted toilet, grey tiles, ceramic tiles, grey walls, terrazzo flooring, a wall-mounted sink, concrete worktops, orange floors, a hinged door, orange worktops, a single sink and a floating vanity unit.
Inspiration for a small eclectic shower room bathroom in Sussex with beaded cabinets, orange cabinets, a walk-in shower, a wall mounted toilet, grey tiles, ceramic tiles, grey walls, terrazzo flooring, a wall-mounted sink, concrete worktops, orange floors, a hinged door, orange worktops, a single sink and a floating vanity unit.
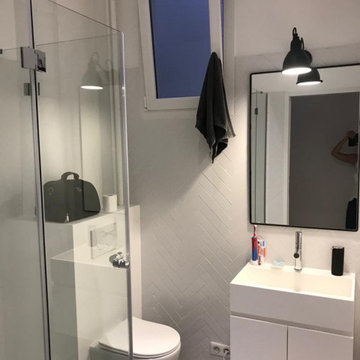
Aménagement d'un petite salle de bain pour les enfants
Small contemporary bathroom in Paris with beaded cabinets, white cabinets, a wall mounted toilet, white tiles, terrazzo flooring, a submerged sink, marble worktops, a sliding door, white worktops, a shower bench, a single sink and a built in vanity unit.
Small contemporary bathroom in Paris with beaded cabinets, white cabinets, a wall mounted toilet, white tiles, terrazzo flooring, a submerged sink, marble worktops, a sliding door, white worktops, a shower bench, a single sink and a built in vanity unit.

Dans cet appartement moderne de 86 m², l’objectif était d’ajouter de la personnalité et de créer des rangements sur mesure en adéquation avec les besoins de nos clients : le tout en alliant couleurs et design !
Dans l’entrée, un module bicolore a pris place pour maximiser les rangements tout en créant un élément de décoration à part entière.
La salle de bain, aux tons naturels de vert et de bois, est maintenant très fonctionnelle grâce à son grand plan de toilette et sa buanderie cachée.
Dans la chambre d’enfant, la peinture bleu profond accentue le coin nuit pour une ambiance cocooning.
Pour finir, l’espace bureau ouvert sur le salon permet de télétravailler dans les meilleures conditions avec de nombreux rangements et une couleur jaune qui motive !
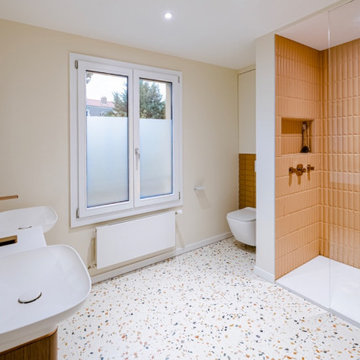
Création d'une salle de douche avec WE pour cette suite parentale
This is an example of a large bohemian ensuite bathroom in Lyon with beaded cabinets, white cabinets, a walk-in shower, terrazzo flooring, an enclosed toilet and double sinks.
This is an example of a large bohemian ensuite bathroom in Lyon with beaded cabinets, white cabinets, a walk-in shower, terrazzo flooring, an enclosed toilet and double sinks.
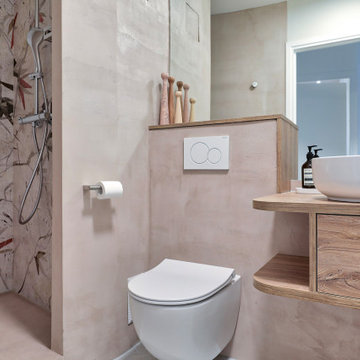
Medium sized modern shower room bathroom in Paris with beaded cabinets, light wood cabinets, a walk-in shower, a wall mounted toilet, pink tiles, pink walls, terrazzo flooring, a built-in sink, wooden worktops, grey floors, an open shower, brown worktops, a single sink, a floating vanity unit and wallpapered walls.

Dans cet appartement moderne de 86 m², l’objectif était d’ajouter de la personnalité et de créer des rangements sur mesure en adéquation avec les besoins de nos clients : le tout en alliant couleurs et design !
Dans l’entrée, un module bicolore a pris place pour maximiser les rangements tout en créant un élément de décoration à part entière.
La salle de bain, aux tons naturels de vert et de bois, est maintenant très fonctionnelle grâce à son grand plan de toilette et sa buanderie cachée.
Dans la chambre d’enfant, la peinture bleu profond accentue le coin nuit pour une ambiance cocooning.
Pour finir, l’espace bureau ouvert sur le salon permet de télétravailler dans les meilleures conditions avec de nombreux rangements et une couleur jaune qui motive !
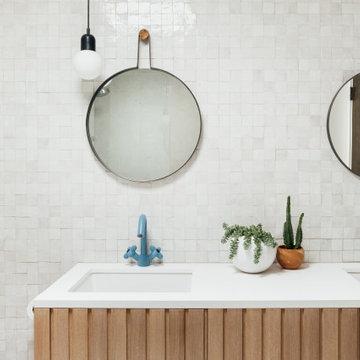
Kids bathroom, with a custom wood vanity, white zellige backsplash from Zia Tile, and custom blue faucets from Fantini.
Medium sized retro family bathroom in Salt Lake City with beaded cabinets, light wood cabinets, a built-in bath, a corner shower, a one-piece toilet, white tiles, terracotta tiles, white walls, terrazzo flooring, an integrated sink, engineered stone worktops, grey floors, an open shower, white worktops, double sinks and a built in vanity unit.
Medium sized retro family bathroom in Salt Lake City with beaded cabinets, light wood cabinets, a built-in bath, a corner shower, a one-piece toilet, white tiles, terracotta tiles, white walls, terrazzo flooring, an integrated sink, engineered stone worktops, grey floors, an open shower, white worktops, double sinks and a built in vanity unit.
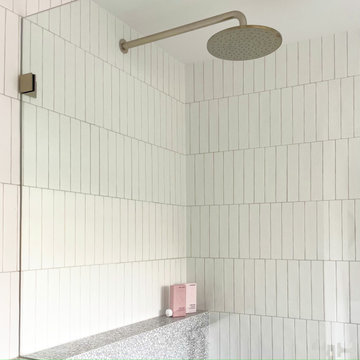
A contemporary master ensuite with terrazzo tile floor and ledge, offset tiles and brushed nickel fixtures.
Inspiration for a medium sized contemporary ensuite bathroom in Sydney with beaded cabinets, light wood cabinets, a walk-in shower, a one-piece toilet, white tiles, ceramic tiles, white walls, terrazzo flooring, a vessel sink, concrete worktops, grey floors, an open shower, grey worktops, a wall niche, a single sink and a floating vanity unit.
Inspiration for a medium sized contemporary ensuite bathroom in Sydney with beaded cabinets, light wood cabinets, a walk-in shower, a one-piece toilet, white tiles, ceramic tiles, white walls, terrazzo flooring, a vessel sink, concrete worktops, grey floors, an open shower, grey worktops, a wall niche, a single sink and a floating vanity unit.
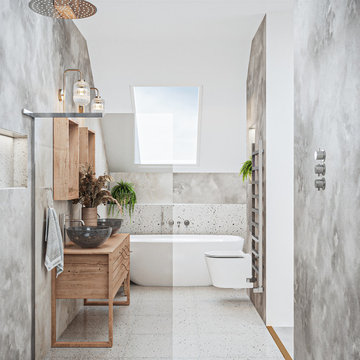
Design ideas for a small ensuite wet room bathroom in London with beaded cabinets, medium wood cabinets, a freestanding bath, a wall mounted toilet, grey walls, terrazzo flooring, a vessel sink, wooden worktops, grey floors, an open shower, brown worktops, double sinks and a freestanding vanity unit.
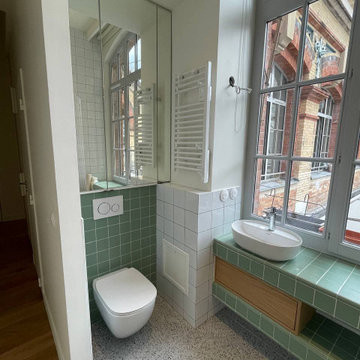
Salle d'eau lumineuse avec wc : au sol un terrazzo vert, plan vasque carrelé et vasque posé. Le placard au-dessus des toilettes est habillé d'un miroir
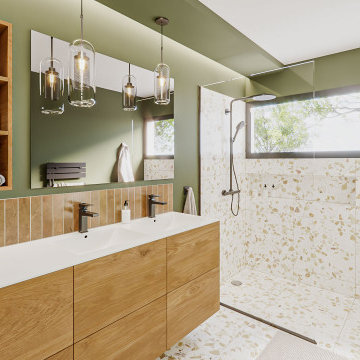
Profitant d’une large fenêtre panoramique, cette salle de bain lumineuse avait besoin d’une rénovation pour retrouver un espace ergonomique et agréable.
La faïence en terrazzo XL apporte vitalité à l’espace tandis que la teinte murale Bancha de Farrow&Ball donne du caractère à l’ensemble.
Le meuble sous vasques suspendu a été réalisé sur mesure en chêne massif. La double vasque en céramique blanche permet un entretien facile au quotidien.
Les clients souhaitaient une douche à l’italienne pour optimiser leur confort. Ce qui a été intégré au projet.

This en-suite bathroom is all about fun. We opted for a monochrome style to contrast with the colourful guest bedroom. We sourced geometric tiles that make blur the edges of the space and bring a contemporary feel to the space.
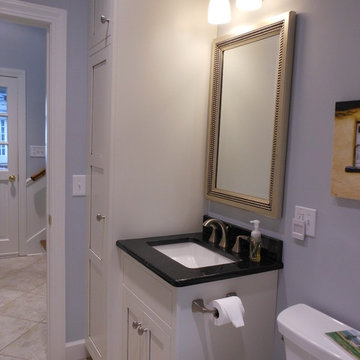
This is an example of a small traditional shower room bathroom in Birmingham with a submerged sink, beaded cabinets, white cabinets, granite worktops, a two-piece toilet, blue walls and terrazzo flooring.
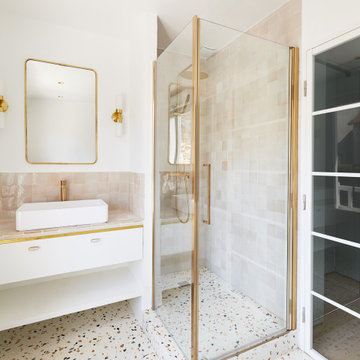
Photo of a medium sized contemporary ensuite bathroom in Paris with beaded cabinets, white cabinets, a built-in shower, pink tiles, ceramic tiles, pink walls, terrazzo flooring, a built-in sink, tiled worktops, multi-coloured floors, a hinged door, pink worktops, a single sink and a freestanding vanity unit.

Dans cet appartement moderne de 86 m², l’objectif était d’ajouter de la personnalité et de créer des rangements sur mesure en adéquation avec les besoins de nos clients : le tout en alliant couleurs et design !
Dans l’entrée, un module bicolore a pris place pour maximiser les rangements tout en créant un élément de décoration à part entière.
La salle de bain, aux tons naturels de vert et de bois, est maintenant très fonctionnelle grâce à son grand plan de toilette et sa buanderie cachée.
Dans la chambre d’enfant, la peinture bleu profond accentue le coin nuit pour une ambiance cocooning.
Pour finir, l’espace bureau ouvert sur le salon permet de télétravailler dans les meilleures conditions avec de nombreux rangements et une couleur jaune qui motive !
Bathroom with Beaded Cabinets and Terrazzo Flooring Ideas and Designs
1

 Shelves and shelving units, like ladder shelves, will give you extra space without taking up too much floor space. Also look for wire, wicker or fabric baskets, large and small, to store items under or next to the sink, or even on the wall.
Shelves and shelving units, like ladder shelves, will give you extra space without taking up too much floor space. Also look for wire, wicker or fabric baskets, large and small, to store items under or next to the sink, or even on the wall.  The sink, the mirror, shower and/or bath are the places where you might want the clearest and strongest light. You can use these if you want it to be bright and clear. Otherwise, you might want to look at some soft, ambient lighting in the form of chandeliers, short pendants or wall lamps. You could use accent lighting around your bath in the form to create a tranquil, spa feel, as well.
The sink, the mirror, shower and/or bath are the places where you might want the clearest and strongest light. You can use these if you want it to be bright and clear. Otherwise, you might want to look at some soft, ambient lighting in the form of chandeliers, short pendants or wall lamps. You could use accent lighting around your bath in the form to create a tranquil, spa feel, as well. 