Bathroom with Distressed Cabinets and Turquoise Cabinets Ideas and Designs
Refine by:
Budget
Sort by:Popular Today
1 - 20 of 8,784 photos
Item 1 of 3

Design ideas for a small contemporary family bathroom in Other with flat-panel cabinets, distressed cabinets, a freestanding bath, a shower/bath combination, a two-piece toilet, white tiles, ceramic tiles, white walls, cement flooring, a vessel sink, marble worktops, white floors, a sliding door, grey worktops, a single sink and a freestanding vanity unit.

Light and Airy shiplap bathroom was the dream for this hard working couple. The goal was to totally re-create a space that was both beautiful, that made sense functionally and a place to remind the clients of their vacation time. A peaceful oasis. We knew we wanted to use tile that looks like shiplap. A cost effective way to create a timeless look. By cladding the entire tub shower wall it really looks more like real shiplap planked walls.

Greg Reigler
Photo of a medium sized modern ensuite bathroom in Other with distressed cabinets, a wall mounted toilet, multi-coloured tiles, porcelain tiles, grey walls, pebble tile flooring, a submerged sink and engineered stone worktops.
Photo of a medium sized modern ensuite bathroom in Other with distressed cabinets, a wall mounted toilet, multi-coloured tiles, porcelain tiles, grey walls, pebble tile flooring, a submerged sink and engineered stone worktops.

Adrienne DeRosa © 2014 Houzz Inc.
One of the most recent renovations is the guest bathroom, located on the first floor. Complete with a standing shower, the room successfully incorporates elements of various styles toward a harmonious end.
The vanity was a cabinet from Arhaus Furniture that was used for a store staging. Raymond and Jennifer purchased the marble top and put it on themselves. Jennifer had the lighting made by a husband-and-wife team that she found on Instagram. "Because social media is a great tool, it is also helpful to support small businesses. With just a little hash tagging and the right people to follow, you can find the most amazing things," she says.
Lighting: Triple 7 Recycled Co.; sink & taps: Kohler
Photo: Adrienne DeRosa © 2014 Houzz
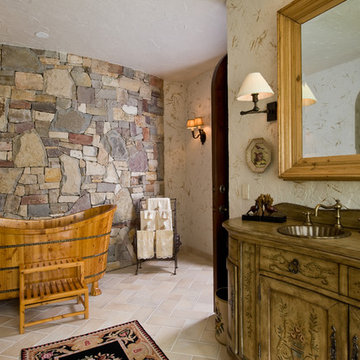
Photography: Scott Amundson Photography
Interior Designer: Marie Meko
Design ideas for a mediterranean ensuite bathroom in Minneapolis with freestanding cabinets, distressed cabinets, a freestanding bath, beige tiles and beige walls.
Design ideas for a mediterranean ensuite bathroom in Minneapolis with freestanding cabinets, distressed cabinets, a freestanding bath, beige tiles and beige walls.

Fully remodeled master bathroom was reimaged to fit the lifestyle and personality of the client. Complete with a full-sized freestanding bathtub, customer vanity, wall mounted fixtures and standalone shower.

Medium sized contemporary ensuite bathroom in Milan with flat-panel cabinets, turquoise cabinets, a built-in bath, a corner shower, cement tiles, cement flooring, a vessel sink, glass worktops, blue worktops, double sinks and a floating vanity unit.

after demolition
Inspiration for a medium sized modern shower room bathroom in San Francisco with flat-panel cabinets, distressed cabinets, a bidet, grey tiles, marble tiles, grey walls, porcelain flooring, an integrated sink, engineered stone worktops, grey floors, a hinged door, white worktops, a wall niche, double sinks and a floating vanity unit.
Inspiration for a medium sized modern shower room bathroom in San Francisco with flat-panel cabinets, distressed cabinets, a bidet, grey tiles, marble tiles, grey walls, porcelain flooring, an integrated sink, engineered stone worktops, grey floors, a hinged door, white worktops, a wall niche, double sinks and a floating vanity unit.

This is an example of a medium sized contemporary shower room bathroom in San Francisco with flat-panel cabinets, distressed cabinets, an alcove bath, a shower/bath combination, a two-piece toilet, green tiles, porcelain tiles, white walls, porcelain flooring, a submerged sink, marble worktops, white floors, an open shower, white worktops, a single sink and a freestanding vanity unit.

Bel Air - Serene Elegance. This collection was designed with cool tones and spa-like qualities to create a space that is timeless and forever elegant.

Main bath with custom shower doors, vanity, and mirrors. Heated floors and toto smart toilet.
Photo of a small contemporary ensuite bathroom in Philadelphia with shaker cabinets, distressed cabinets, a double shower, a bidet, white tiles, porcelain tiles, white walls, porcelain flooring, a submerged sink, quartz worktops, white floors, a hinged door, white worktops, a shower bench, double sinks, a built in vanity unit and a wood ceiling.
Photo of a small contemporary ensuite bathroom in Philadelphia with shaker cabinets, distressed cabinets, a double shower, a bidet, white tiles, porcelain tiles, white walls, porcelain flooring, a submerged sink, quartz worktops, white floors, a hinged door, white worktops, a shower bench, double sinks, a built in vanity unit and a wood ceiling.

When a large family renovated a home nestled in the foothills of the Santa Cruz mountains, all bathrooms received dazzling upgrades, but in a family of three boys and only one girl, the boys must have their own space. This rustic styled bathroom feels like it is part of a fun bunkhouse in the West.
We used a beautiful bleached oak for a vanity that sits on top of a multi colored pebbled floor. The swirling iridescent granite counter top looks like a mineral vein one might see in the mountains of Wyoming. We used a rusted-look porcelain tile in the shower for added earthy texture. Black plumbing fixtures and a urinal—a request from all the boys in the family—make this the ultimate rough and tumble rugged bathroom.
Photos by: Bernardo Grijalva
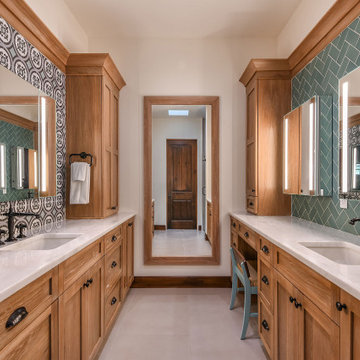
Master bath with his and her sinks and cabinetry
Large mediterranean ensuite bathroom in Orlando with recessed-panel cabinets, distressed cabinets, multi-coloured tiles, porcelain tiles, white walls, porcelain flooring, a submerged sink, quartz worktops, grey floors, white worktops, a single sink and a built in vanity unit.
Large mediterranean ensuite bathroom in Orlando with recessed-panel cabinets, distressed cabinets, multi-coloured tiles, porcelain tiles, white walls, porcelain flooring, a submerged sink, quartz worktops, grey floors, white worktops, a single sink and a built in vanity unit.
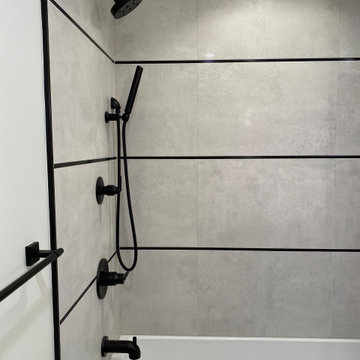
This is a bathroom Remodel with did for BenchMark Builders from Paramus, New Jersey. Designed by them and executed by us. Great Results!
Inspiration for a medium sized modern shower room bathroom in New York with flat-panel cabinets, distressed cabinets, a built-in bath, a two-piece toilet, beige tiles, porcelain tiles, beige walls, porcelain flooring, engineered stone worktops, beige floors, white worktops, a wall niche, a single sink and a floating vanity unit.
Inspiration for a medium sized modern shower room bathroom in New York with flat-panel cabinets, distressed cabinets, a built-in bath, a two-piece toilet, beige tiles, porcelain tiles, beige walls, porcelain flooring, engineered stone worktops, beige floors, white worktops, a wall niche, a single sink and a floating vanity unit.

Inspiration for a large traditional ensuite bathroom in Boston with recessed-panel cabinets, distressed cabinets, a freestanding bath, a double shower, a one-piece toilet, multi-coloured tiles, marble tiles, multi-coloured walls, marble flooring, a submerged sink, quartz worktops, multi-coloured floors, a hinged door, multi-coloured worktops, an enclosed toilet, double sinks, a built in vanity unit, a vaulted ceiling and wallpapered walls.
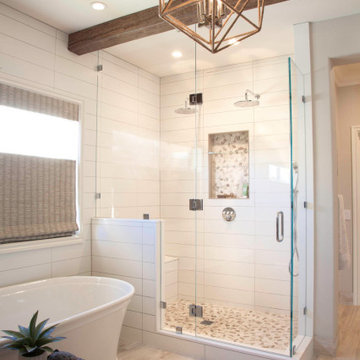
Light and Airy shiplap bathroom was the dream for this hard working couple. The goal was to totally re-create a space that was both beautiful, that made sense functionally and a place to remind the clients of their vacation time. A peaceful oasis. We knew we wanted to use tile that looks like shiplap. A cost effective way to create a timeless look. By cladding the entire tub shower wall it really looks more like real shiplap planked walls.

Inspiration for a small classic shower room bathroom in Chicago with flat-panel cabinets, distressed cabinets, an alcove shower, a two-piece toilet, grey tiles, ceramic tiles, grey walls, vinyl flooring, an integrated sink, a hinged door and white worktops.

Margaret Wright
This is an example of a farmhouse shower room bathroom in Charleston with a corner shower, metro tiles, grey walls, medium hardwood flooring, a vessel sink, wooden worktops, brown floors, a hinged door, brown worktops, distressed cabinets and brown tiles.
This is an example of a farmhouse shower room bathroom in Charleston with a corner shower, metro tiles, grey walls, medium hardwood flooring, a vessel sink, wooden worktops, brown floors, a hinged door, brown worktops, distressed cabinets and brown tiles.

An Architect's bathroom added to the top floor of a beautiful home. Clean lines and cool colors are employed to create a perfect balance of soft and hard. Tile work and cabinetry provide great contrast and ground the space.
Photographer: Dean Birinyi
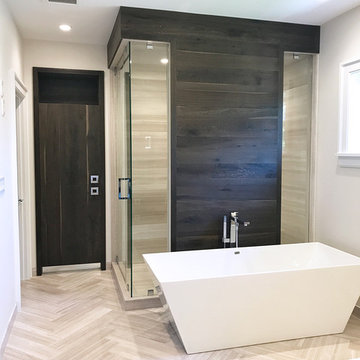
Master Bath with Build-in Linen Closet
Design ideas for a medium sized contemporary ensuite bathroom in Chicago with flat-panel cabinets, distressed cabinets, a freestanding bath, a double shower, a wall mounted toilet, grey tiles, marble tiles, white walls, marble flooring, a submerged sink, engineered stone worktops, grey floors and a hinged door.
Design ideas for a medium sized contemporary ensuite bathroom in Chicago with flat-panel cabinets, distressed cabinets, a freestanding bath, a double shower, a wall mounted toilet, grey tiles, marble tiles, white walls, marble flooring, a submerged sink, engineered stone worktops, grey floors and a hinged door.
Bathroom with Distressed Cabinets and Turquoise Cabinets Ideas and Designs
1

 Shelves and shelving units, like ladder shelves, will give you extra space without taking up too much floor space. Also look for wire, wicker or fabric baskets, large and small, to store items under or next to the sink, or even on the wall.
Shelves and shelving units, like ladder shelves, will give you extra space without taking up too much floor space. Also look for wire, wicker or fabric baskets, large and small, to store items under or next to the sink, or even on the wall.  The sink, the mirror, shower and/or bath are the places where you might want the clearest and strongest light. You can use these if you want it to be bright and clear. Otherwise, you might want to look at some soft, ambient lighting in the form of chandeliers, short pendants or wall lamps. You could use accent lighting around your bath in the form to create a tranquil, spa feel, as well.
The sink, the mirror, shower and/or bath are the places where you might want the clearest and strongest light. You can use these if you want it to be bright and clear. Otherwise, you might want to look at some soft, ambient lighting in the form of chandeliers, short pendants or wall lamps. You could use accent lighting around your bath in the form to create a tranquil, spa feel, as well. 