Bathroom with a Coffered Ceiling and Wallpapered Walls Ideas and Designs
Refine by:
Budget
Sort by:Popular Today
1 - 20 of 107 photos
Item 1 of 3

A comfort room with victorian inspired design in white and black accented features.
Photo of a small victorian shower room bathroom in Seattle with beaded cabinets, white cabinets, a freestanding bath, an alcove shower, a one-piece toilet, white tiles, ceramic tiles, white walls, cement flooring, a submerged sink, marble worktops, black floors, a hinged door, white worktops, an enclosed toilet, a single sink, a freestanding vanity unit, a coffered ceiling and wallpapered walls.
Photo of a small victorian shower room bathroom in Seattle with beaded cabinets, white cabinets, a freestanding bath, an alcove shower, a one-piece toilet, white tiles, ceramic tiles, white walls, cement flooring, a submerged sink, marble worktops, black floors, a hinged door, white worktops, an enclosed toilet, a single sink, a freestanding vanity unit, a coffered ceiling and wallpapered walls.
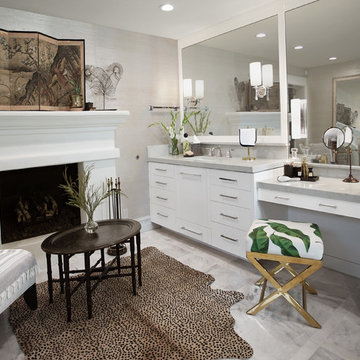
Heather Ryan, Interior Designer H.Ryan Studio - Scottsdale, AZ www.hryanstudio.com
Design ideas for a large traditional ensuite bathroom in Phoenix with flat-panel cabinets, white cabinets, a submerged sink, grey floors, grey worktops, a freestanding bath, wallpapered walls, a corner shower, marble flooring, a hinged door, double sinks, a built in vanity unit, a bidet, beige walls, engineered stone worktops and a coffered ceiling.
Design ideas for a large traditional ensuite bathroom in Phoenix with flat-panel cabinets, white cabinets, a submerged sink, grey floors, grey worktops, a freestanding bath, wallpapered walls, a corner shower, marble flooring, a hinged door, double sinks, a built in vanity unit, a bidet, beige walls, engineered stone worktops and a coffered ceiling.

This 6,000sf luxurious custom new construction 5-bedroom, 4-bath home combines elements of open-concept design with traditional, formal spaces, as well. Tall windows, large openings to the back yard, and clear views from room to room are abundant throughout. The 2-story entry boasts a gently curving stair, and a full view through openings to the glass-clad family room. The back stair is continuous from the basement to the finished 3rd floor / attic recreation room.
The interior is finished with the finest materials and detailing, with crown molding, coffered, tray and barrel vault ceilings, chair rail, arched openings, rounded corners, built-in niches and coves, wide halls, and 12' first floor ceilings with 10' second floor ceilings.
It sits at the end of a cul-de-sac in a wooded neighborhood, surrounded by old growth trees. The homeowners, who hail from Texas, believe that bigger is better, and this house was built to match their dreams. The brick - with stone and cast concrete accent elements - runs the full 3-stories of the home, on all sides. A paver driveway and covered patio are included, along with paver retaining wall carved into the hill, creating a secluded back yard play space for their young children.
Project photography by Kmieick Imagery.
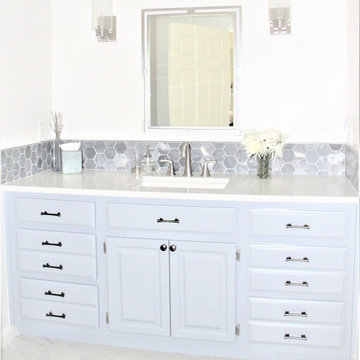
Large classic ensuite bathroom in Atlanta with raised-panel cabinets, an alcove bath, an alcove shower, a two-piece toilet, white tiles, porcelain tiles, white walls, porcelain flooring, a submerged sink, engineered stone worktops, white floors, a hinged door, a shower bench, a single sink, a built in vanity unit, a coffered ceiling, wallpapered walls, blue worktops and blue cabinets.
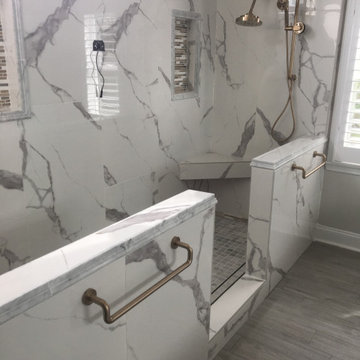
OUR BATHROOM REMODELING SERVICES INCLUDE:
1. Custom Tile Installation (travertine, marble, granite, porcelain, ceramic)
2. Travertine and Marble Showers
3. Shower Pan Repair
4. Bathroom Floor Installation
5. Custom Vanities
6. Plumbing
7. Electrical
8. Painting
9. Frameless Shower Doors
10. Countertops

small bathroom with a small shower seat white tile all around the shower and bathroom floor grey wall white and white sink
Small classic shower room bathroom in Philadelphia with glass-front cabinets, white cabinets, a built-in bath, an alcove shower, white tiles, glass sheet walls, tiled worktops, white worktops, a single sink, a freestanding vanity unit, a one-piece toilet, grey walls, limestone flooring, a submerged sink, white floors, a sliding door, an enclosed toilet, a coffered ceiling and wallpapered walls.
Small classic shower room bathroom in Philadelphia with glass-front cabinets, white cabinets, a built-in bath, an alcove shower, white tiles, glass sheet walls, tiled worktops, white worktops, a single sink, a freestanding vanity unit, a one-piece toilet, grey walls, limestone flooring, a submerged sink, white floors, a sliding door, an enclosed toilet, a coffered ceiling and wallpapered walls.
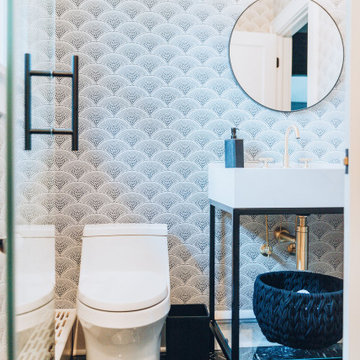
Modern guest bathroom
Photo of a medium sized modern family bathroom in New York with white cabinets, an alcove shower, a one-piece toilet, grey tiles, ceramic tiles, multi-coloured walls, ceramic flooring, a pedestal sink, marble worktops, black floors, a hinged door, white worktops, a single sink, a freestanding vanity unit, a coffered ceiling and wallpapered walls.
Photo of a medium sized modern family bathroom in New York with white cabinets, an alcove shower, a one-piece toilet, grey tiles, ceramic tiles, multi-coloured walls, ceramic flooring, a pedestal sink, marble worktops, black floors, a hinged door, white worktops, a single sink, a freestanding vanity unit, a coffered ceiling and wallpapered walls.
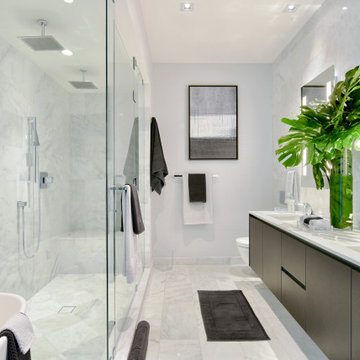
Photo of a large contemporary ensuite bathroom in Miami with flat-panel cabinets, grey cabinets, a freestanding bath, a corner shower, a one-piece toilet, multi-coloured tiles, marble tiles, white walls, marble flooring, a submerged sink, engineered stone worktops, multi-coloured floors, an open shower, white worktops, a single sink, a floating vanity unit, a coffered ceiling and wallpapered walls.
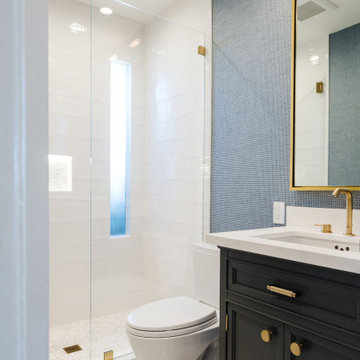
With a simple, tranquil design and modern touch, this guest bathroom has been elevated to a new level and provides a luxurious feel for many to enjoy. Incorporating two tile patterns and sizes gives this bathroom complexity while maintaining a clean and chic look.
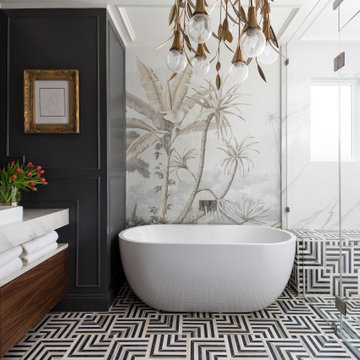
A builder basic master bathroom was totally reimagined with a new layout and luxurious new materials and finishes. We moved the shower to where the original commode was. The tub where the double vanity was and the vanity where the shower was. A second closet in the bathroom made way for the new commode area. We clad the walls and ceiling in panel mouldings and painted the walls a deep gray. A beautiful scenic wallpaper becomes a focal point at the free-standing tub. The light fixture ties it in. We used porcelain for the vanity top and bookmatched in the shower. The vanity is a gorgeous custom walnut piece
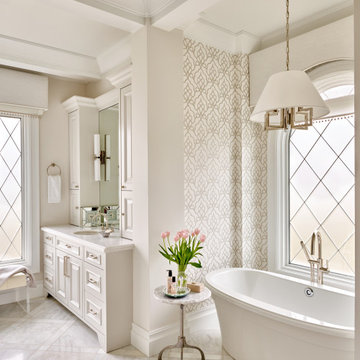
Leaded-glass windows make for a tranquil space, especially when paired with the delicate wallpaper design behind the tub in the master bath.
Project Details // Sublime Sanctuary
Upper Canyon, Silverleaf Golf Club
Scottsdale, Arizona
Architecture: Drewett Works
Builder: American First Builders
Interior Designer: Michele Lundstedt
Landscape architecture: Greey | Pickett
Photography: Werner Segarra
https://www.drewettworks.com/sublime-sanctuary/
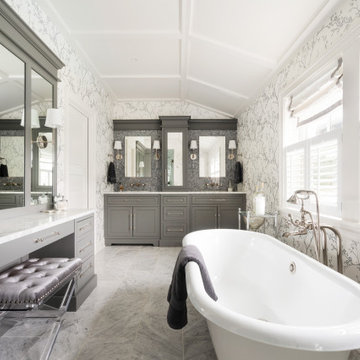
Design ideas for a large ensuite bathroom in Philadelphia with a hinged door, double sinks, a built in vanity unit, a claw-foot bath, wallpapered walls and a coffered ceiling.
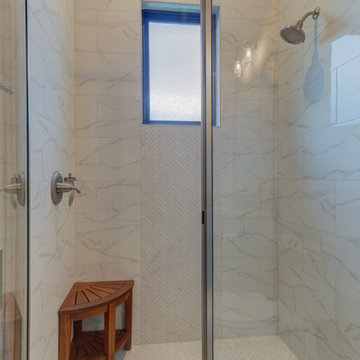
Photo of a medium sized classic family bathroom in Austin with shaker cabinets, grey cabinets, a walk-in shower, a two-piece toilet, white tiles, porcelain tiles, white walls, porcelain flooring, a submerged sink, granite worktops, grey floors, a hinged door, grey worktops, a wall niche, a single sink, a built in vanity unit, a coffered ceiling and wallpapered walls.

This 6,000sf luxurious custom new construction 5-bedroom, 4-bath home combines elements of open-concept design with traditional, formal spaces, as well. Tall windows, large openings to the back yard, and clear views from room to room are abundant throughout. The 2-story entry boasts a gently curving stair, and a full view through openings to the glass-clad family room. The back stair is continuous from the basement to the finished 3rd floor / attic recreation room.
The interior is finished with the finest materials and detailing, with crown molding, coffered, tray and barrel vault ceilings, chair rail, arched openings, rounded corners, built-in niches and coves, wide halls, and 12' first floor ceilings with 10' second floor ceilings.
It sits at the end of a cul-de-sac in a wooded neighborhood, surrounded by old growth trees. The homeowners, who hail from Texas, believe that bigger is better, and this house was built to match their dreams. The brick - with stone and cast concrete accent elements - runs the full 3-stories of the home, on all sides. A paver driveway and covered patio are included, along with paver retaining wall carved into the hill, creating a secluded back yard play space for their young children.
Project photography by Kmieick Imagery.
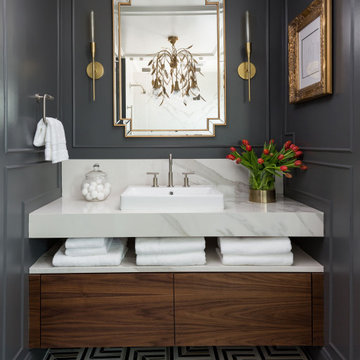
A builder basic master bathroom was totally reimagined with a new layout and luxurious new materials and finishes. We moved the shower to where the original commode was. The tub where the double vanity was and the vanity where the shower was. A second closet in the bathroom made way for the new commode area. We clad the walls and ceiling in panel mouldings and painted the walls a deep gray. A beautiful scenic wallpaper becomes a focal point at the free-standing tub. The light fixture ties it in. We used porcelain for the vanity top and bookmatched in the shower. The vanity is a gorgeous custom walnut piece
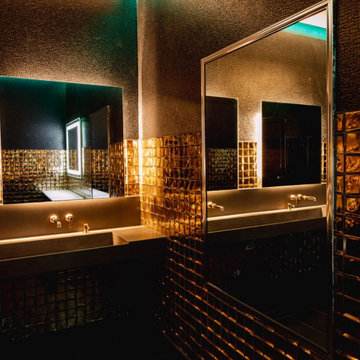
Inspiration for a medium sized modern bathroom in Boise with a two-piece toilet, glass tiles, ceramic flooring, concrete worktops, black floors, grey worktops, a coffered ceiling and wallpapered walls.
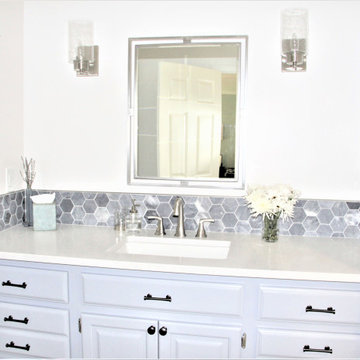
Photo of a large classic family bathroom in Atlanta with raised-panel cabinets, an alcove bath, an alcove shower, a two-piece toilet, white tiles, porcelain tiles, white walls, porcelain flooring, a submerged sink, engineered stone worktops, white floors, a hinged door, a shower bench, a single sink, a built in vanity unit, a coffered ceiling, wallpapered walls, blue cabinets and white worktops.
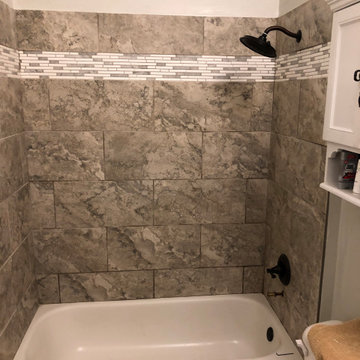
This is a bathroom that had tiles that were bland and outdated. We took down the old tiles and here are the results.
This is an example of a small modern family bathroom in Tampa with flat-panel cabinets, beige cabinets, an alcove bath, a shower/bath combination, a two-piece toilet, beige tiles, cement tiles, beige walls, ceramic flooring, a built-in sink, wooden worktops, beige floors, a shower curtain, beige worktops, an enclosed toilet, a single sink, a built in vanity unit, a coffered ceiling and wallpapered walls.
This is an example of a small modern family bathroom in Tampa with flat-panel cabinets, beige cabinets, an alcove bath, a shower/bath combination, a two-piece toilet, beige tiles, cement tiles, beige walls, ceramic flooring, a built-in sink, wooden worktops, beige floors, a shower curtain, beige worktops, an enclosed toilet, a single sink, a built in vanity unit, a coffered ceiling and wallpapered walls.

This is an example of a large coastal ensuite bathroom in Tampa with recessed-panel cabinets, white cabinets, a built-in bath, a shower/bath combination, a one-piece toilet, blue walls, ceramic flooring, a built-in sink, granite worktops, beige floors, a sliding door, multi-coloured worktops, an enclosed toilet, double sinks, a built in vanity unit, a coffered ceiling and wallpapered walls.
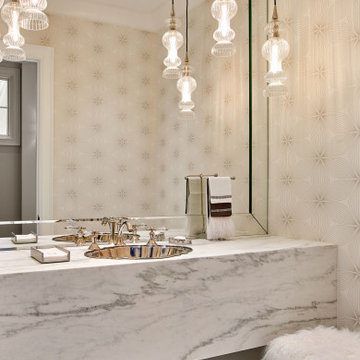
Glass-blown pendants with black cords dangle above a marble slab in the powder room and highlight retro-inspired wallpaper.
Project Details // Sublime Sanctuary
Upper Canyon, Silverleaf Golf Club
Scottsdale, Arizona
Architecture: Drewett Works
Builder: American First Builders
Interior Designer: Michele Lundstedt
Landscape architecture: Greey | Pickett
Photography: Werner Segarra
Marble slab: Arizona Tile
Bath accessories: Del Adora
https://www.drewettworks.com/sublime-sanctuary/
Bathroom with a Coffered Ceiling and Wallpapered Walls Ideas and Designs
1

 Shelves and shelving units, like ladder shelves, will give you extra space without taking up too much floor space. Also look for wire, wicker or fabric baskets, large and small, to store items under or next to the sink, or even on the wall.
Shelves and shelving units, like ladder shelves, will give you extra space without taking up too much floor space. Also look for wire, wicker or fabric baskets, large and small, to store items under or next to the sink, or even on the wall.  The sink, the mirror, shower and/or bath are the places where you might want the clearest and strongest light. You can use these if you want it to be bright and clear. Otherwise, you might want to look at some soft, ambient lighting in the form of chandeliers, short pendants or wall lamps. You could use accent lighting around your bath in the form to create a tranquil, spa feel, as well.
The sink, the mirror, shower and/or bath are the places where you might want the clearest and strongest light. You can use these if you want it to be bright and clear. Otherwise, you might want to look at some soft, ambient lighting in the form of chandeliers, short pendants or wall lamps. You could use accent lighting around your bath in the form to create a tranquil, spa feel, as well. 