Bathroom with Black and White Tiles and Wallpapered Walls Ideas and Designs
Refine by:
Budget
Sort by:Popular Today
1 - 20 of 157 photos
Item 1 of 3

The master bath is a true oasis, with white marble on the floor, countertop and backsplash, in period-appropriate subway and basket-weave patterns. Wall and floor-mounted chrome fixtures at the sink, tub and shower provide vintage charm and contemporary function. Chrome accents are also found in the light fixtures, cabinet hardware and accessories. The heated towel bars and make-up area with lit mirror provide added luxury. Access to the master closet is through the wood 5-panel pocket door.
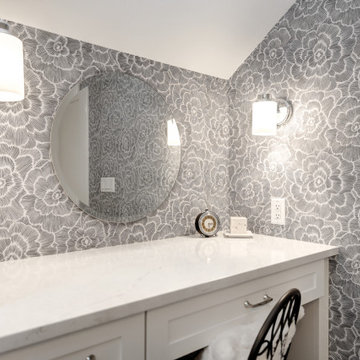
Full gut primary suite remodel in SW Portland, OR. The primary suite included relocating plumbing, removing walls to open the bath to have more space, all new custom cabinets, and a custom vanity desk, quartz countertops, new flooring throughout, new lighting, and plumbing fixtures.
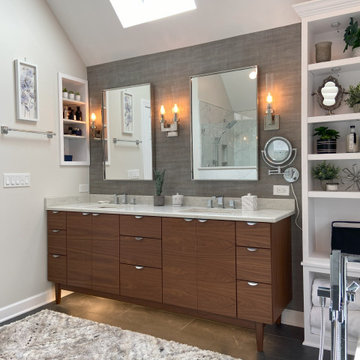
Custom Double bowl vanity with undercabinet lighting
This is an example of a large modern ensuite bathroom in Chicago with flat-panel cabinets, dark wood cabinets, a freestanding bath, a built-in shower, a two-piece toilet, black and white tiles, marble tiles, beige walls, porcelain flooring, a submerged sink, engineered stone worktops, black floors, an open shower, white worktops, a shower bench, double sinks, a freestanding vanity unit, a vaulted ceiling and wallpapered walls.
This is an example of a large modern ensuite bathroom in Chicago with flat-panel cabinets, dark wood cabinets, a freestanding bath, a built-in shower, a two-piece toilet, black and white tiles, marble tiles, beige walls, porcelain flooring, a submerged sink, engineered stone worktops, black floors, an open shower, white worktops, a shower bench, double sinks, a freestanding vanity unit, a vaulted ceiling and wallpapered walls.

Medium sized traditional wet room bathroom in Tampa with freestanding cabinets, black cabinets, a freestanding bath, a two-piece toilet, black and white tiles, marble tiles, multi-coloured walls, cement flooring, a submerged sink, solid surface worktops, multi-coloured floors, an open shower, white worktops, a single sink, a freestanding vanity unit and wallpapered walls.
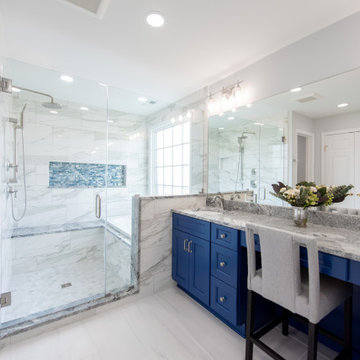
Masterbath remodel. Utilizing the existing space this master bathroom now looks and feels larger than ever. The homeowner was amazed by the wasted space in the existing bath design.
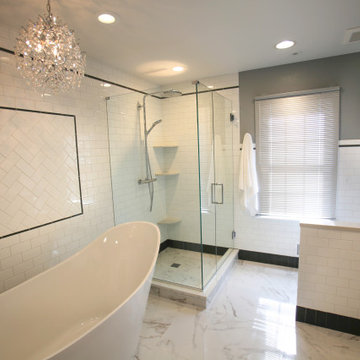
Complete redo and design of a master suite bathroom.
Medium sized contemporary ensuite bathroom in Detroit with flat-panel cabinets, black cabinets, a freestanding bath, a corner shower, a two-piece toilet, black and white tiles, ceramic tiles, grey walls, ceramic flooring, a submerged sink, engineered stone worktops, white floors, a hinged door, black worktops, a single sink, a freestanding vanity unit and wallpapered walls.
Medium sized contemporary ensuite bathroom in Detroit with flat-panel cabinets, black cabinets, a freestanding bath, a corner shower, a two-piece toilet, black and white tiles, ceramic tiles, grey walls, ceramic flooring, a submerged sink, engineered stone worktops, white floors, a hinged door, black worktops, a single sink, a freestanding vanity unit and wallpapered walls.

Large classic ensuite bathroom in Los Angeles with recessed-panel cabinets, blue cabinets, a freestanding bath, an alcove shower, a one-piece toilet, black and white tiles, marble tiles, multi-coloured walls, light hardwood flooring, a submerged sink, granite worktops, multi-coloured floors, a hinged door, an enclosed toilet, a single sink, a built in vanity unit, a vaulted ceiling and wallpapered walls.

This is an example of a medium sized classic bathroom in Melbourne with white cabinets, a freestanding bath, a walk-in shower, a one-piece toilet, black and white tiles, ceramic tiles, white walls, porcelain flooring, an integrated sink, solid surface worktops, black floors, an open shower, white worktops, a wall niche, a single sink, a floating vanity unit, wallpapered walls and shaker cabinets.

MN 3/4 Bathroom with a blue vanity featuring white countertops and tiled walls
Small modern shower room bathroom in Minneapolis with flat-panel cabinets, blue cabinets, a freestanding bath, a walk-in shower, a two-piece toilet, black and white tiles, ceramic tiles, grey walls, ceramic flooring, a built-in sink, granite worktops, white floors, a hinged door, white worktops, a wall niche, a single sink, a freestanding vanity unit, a wallpapered ceiling and wallpapered walls.
Small modern shower room bathroom in Minneapolis with flat-panel cabinets, blue cabinets, a freestanding bath, a walk-in shower, a two-piece toilet, black and white tiles, ceramic tiles, grey walls, ceramic flooring, a built-in sink, granite worktops, white floors, a hinged door, white worktops, a wall niche, a single sink, a freestanding vanity unit, a wallpapered ceiling and wallpapered walls.
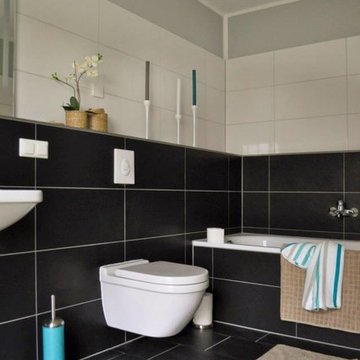
Patrycja Kin
Expansive ensuite bathroom in Other with a built-in bath, a two-piece toilet, black and white tiles, grey walls, slate flooring, a wall-mounted sink, black floors, a single sink, a wallpapered ceiling and wallpapered walls.
Expansive ensuite bathroom in Other with a built-in bath, a two-piece toilet, black and white tiles, grey walls, slate flooring, a wall-mounted sink, black floors, a single sink, a wallpapered ceiling and wallpapered walls.
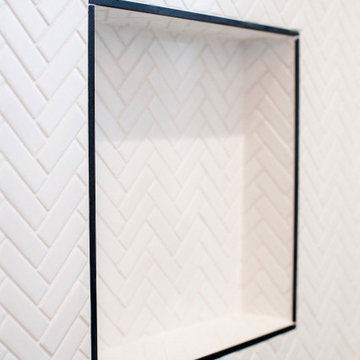
Design ideas for an eclectic bathroom in Austin with a walk-in shower, black and white tiles, a shower bench and wallpapered walls.
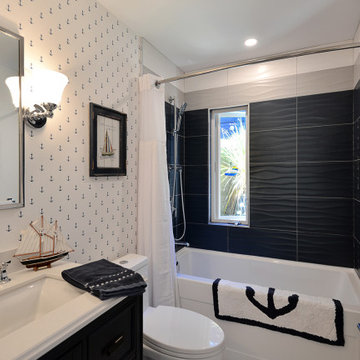
Nautical themed bathroom, anchor wall paper, sailing boat decor, modern black and white fixtures, tiling, and paint.
Inspiration for a medium sized beach style shower room bathroom in Vancouver with black cabinets, a shower/bath combination, a one-piece toilet, black and white tiles, white walls, a built-in sink, a shower curtain, white worktops, a single sink, a built in vanity unit and wallpapered walls.
Inspiration for a medium sized beach style shower room bathroom in Vancouver with black cabinets, a shower/bath combination, a one-piece toilet, black and white tiles, white walls, a built-in sink, a shower curtain, white worktops, a single sink, a built in vanity unit and wallpapered walls.
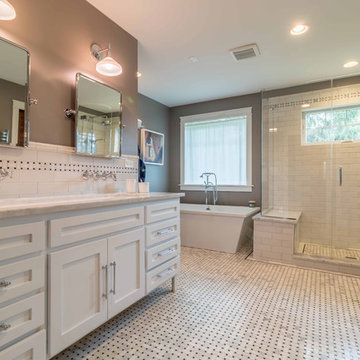
The master bath is a true oasis, with white marble on the floor, countertop and backsplash, in period-appropriate subway and basket-weave patterns. Wall and floor-mounted chrome fixtures at the sink, tub and shower provide vintage charm and contemporary function. Chrome accents are also found in the light fixtures, cabinet hardware and accessories. The heated towel bars and make-up area with lit mirror provide added luxury. Access to the master closet is through the wood 5-panel pocket door.
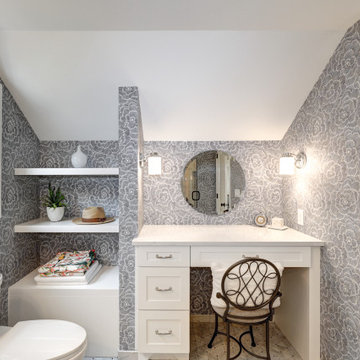
Full gut primary suite remodel in SW Portland, OR. The primary suite included relocating plumbing, removing walls to open the bath to have more space, all new custom cabinets, and a custom vanity desk, quartz countertops, new flooring throughout, new lighting, and plumbing fixtures.
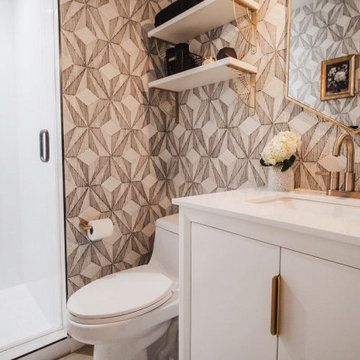
Inspiration for a modern shower room bathroom in Dallas with flat-panel cabinets, white cabinets, black and white tiles, a submerged sink, engineered stone worktops, a hinged door, white worktops, a single sink, a freestanding vanity unit and wallpapered walls.
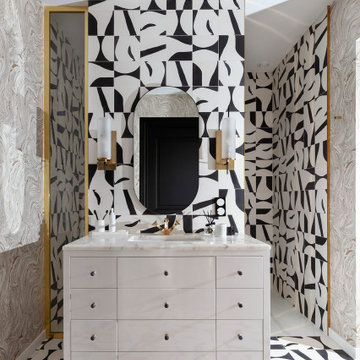
Design ideas for a contemporary wet room bathroom in Moscow with black and white tiles, cement tiles, a submerged sink, an open shower, white worktops, a single sink, a freestanding vanity unit, wallpapered walls, flat-panel cabinets and white cabinets.
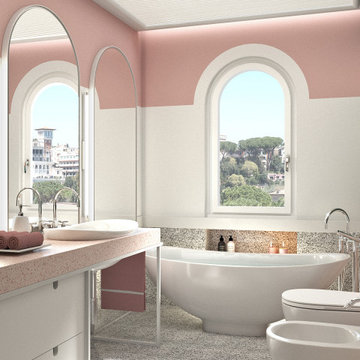
Bagno rosa con pavimento in granito di Sardegna, piano in seminato veneziano e pareti a smalto @sikkensitalia.
Sanitari e vasca freestanding serie IO di @ceramica.flaminia.
Rubinetteria cromata @dornbracht_official.
La carta da parati è di @tecnograficaofficial.
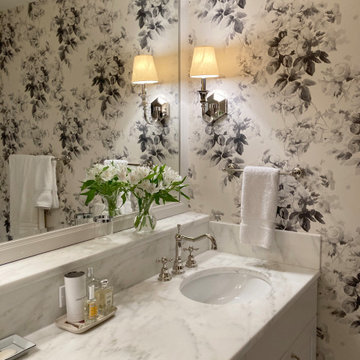
Inspired by their trips to London, the homeowners love this traditional English styling including honed marble and polished nickel finishes.
Inspiration for a medium sized classic bathroom in Milwaukee with raised-panel cabinets, white cabinets, a corner shower, a one-piece toilet, black and white tiles, marble tiles, marble flooring, a submerged sink, marble worktops, white floors, a hinged door, white worktops, double sinks, a built in vanity unit and wallpapered walls.
Inspiration for a medium sized classic bathroom in Milwaukee with raised-panel cabinets, white cabinets, a corner shower, a one-piece toilet, black and white tiles, marble tiles, marble flooring, a submerged sink, marble worktops, white floors, a hinged door, white worktops, double sinks, a built in vanity unit and wallpapered walls.
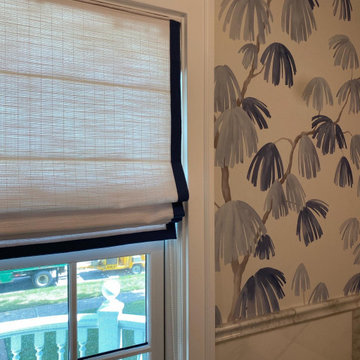
Perennials fabric and DeLany and Long trim on flat roman shade. F Schumacher and Co Weeping Willow wallpaper.
Photo of a medium sized classic shower room bathroom in Chicago with raised-panel cabinets, grey cabinets, an alcove bath, a shower/bath combination, a one-piece toilet, black and white tiles, marble tiles, blue walls, marble flooring, a submerged sink, quartz worktops, grey floors, a shower curtain, white worktops, a single sink, a built in vanity unit, a wallpapered ceiling and wallpapered walls.
Photo of a medium sized classic shower room bathroom in Chicago with raised-panel cabinets, grey cabinets, an alcove bath, a shower/bath combination, a one-piece toilet, black and white tiles, marble tiles, blue walls, marble flooring, a submerged sink, quartz worktops, grey floors, a shower curtain, white worktops, a single sink, a built in vanity unit, a wallpapered ceiling and wallpapered walls.
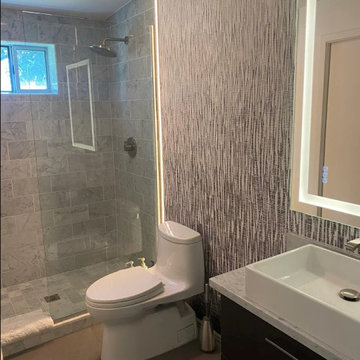
Small bathroom with big design. Backlit dimmable color changing mirror. Floating vanity with LED lighting and large vessel sink. Toto toilets with modern LED lighting accent. Glass splash panel.
Bathroom with Black and White Tiles and Wallpapered Walls Ideas and Designs
1

 Shelves and shelving units, like ladder shelves, will give you extra space without taking up too much floor space. Also look for wire, wicker or fabric baskets, large and small, to store items under or next to the sink, or even on the wall.
Shelves and shelving units, like ladder shelves, will give you extra space without taking up too much floor space. Also look for wire, wicker or fabric baskets, large and small, to store items under or next to the sink, or even on the wall.  The sink, the mirror, shower and/or bath are the places where you might want the clearest and strongest light. You can use these if you want it to be bright and clear. Otherwise, you might want to look at some soft, ambient lighting in the form of chandeliers, short pendants or wall lamps. You could use accent lighting around your bath in the form to create a tranquil, spa feel, as well.
The sink, the mirror, shower and/or bath are the places where you might want the clearest and strongest light. You can use these if you want it to be bright and clear. Otherwise, you might want to look at some soft, ambient lighting in the form of chandeliers, short pendants or wall lamps. You could use accent lighting around your bath in the form to create a tranquil, spa feel, as well. 