Bathroom with Concrete Flooring and Wallpapered Walls Ideas and Designs
Refine by:
Budget
Sort by:Popular Today
1 - 20 of 63 photos
Item 1 of 3
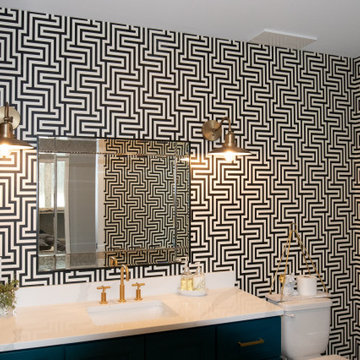
Design ideas for a medium sized modern shower room bathroom in Grand Rapids with turquoise cabinets, a one-piece toilet, white walls, concrete flooring, a submerged sink, granite worktops, grey floors, white worktops, a single sink, a floating vanity unit, wallpapered walls and recessed-panel cabinets.
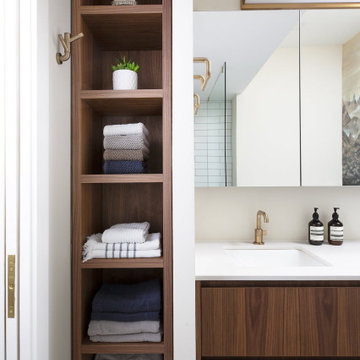
When our client contacted us, they wanted to completely renovate their condo to accommodate a much better use of their space, which included a new kitchen, bathroom, bedroom, and den/office. There were some limitations with placement, given this home was a condo, but some key design changes were made to dramatically improvement their home.
Firstly, after demolition it was discovered that there was lots of ceiling space that was unused and empty. So we all decided to raise it by almost 2 feet - almost 4' in the bathroom and bedroom. This probably had the most dramatic impact of all the changes.
Our client also decided to have polished concrete floors and this was done everywhere, and incorporate custom cabinetry in all rooms. The advantage of this was to really maximize and fully utilize every possible area, while at the same time dramatically beautify the condo.
Of course the brushed brass finishes and minimal decorating help direct the to key focal places in the condo including the mural of wallpaper in the bathroom and entertainment in the living room.
We love the Pentax backsplash in the kitchen!
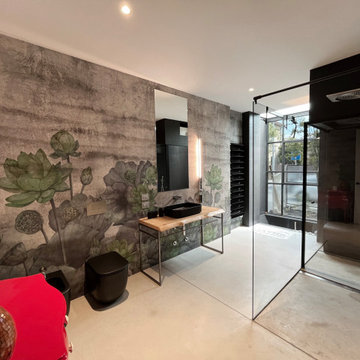
Il bagno padronale, trasformato in uno spazio lussuoso, vanta una parete rivestita in micro mosaico nero, ottenuto dal riciclo dei tubi catodici delle vecchie TV, accanto a una carta da parati di tipo “wet system” con delicati motivi floreali, integrati perfettamente con il giardinetto esterno.

Design ideas for a medium sized eclectic ensuite bathroom in Los Angeles with flat-panel cabinets, yellow cabinets, an alcove shower, a one-piece toilet, blue tiles, ceramic tiles, multi-coloured walls, concrete flooring, a submerged sink, solid surface worktops, red floors, a hinged door, orange worktops, a wall niche, a single sink, a floating vanity unit and wallpapered walls.
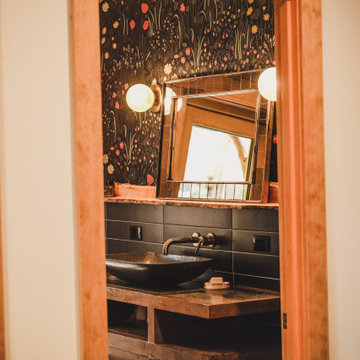
Reclaimed fir doors throughout the house, reclaimed fir trim with traditional craftsman detailing. Reclaimed vanity with granite sink basin and Delta wall mount faucet and West Elm Wall Sconces
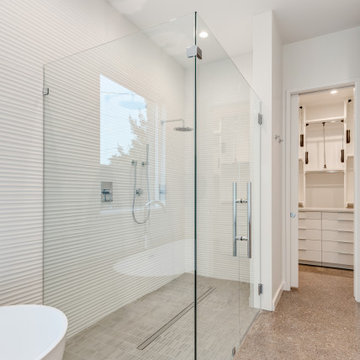
Photo of a modern ensuite bathroom in Dallas with flat-panel cabinets, medium wood cabinets, a freestanding bath, a built-in shower, a two-piece toilet, white tiles, porcelain tiles, blue walls, concrete flooring, a submerged sink, engineered stone worktops, grey floors, a hinged door, white worktops, an enclosed toilet, double sinks, a floating vanity unit and wallpapered walls.

Il bagno è il luogo del relax e fonte di benessere.
Inspiration for a large contemporary shower room bathroom in Bari with glass-front cabinets, grey cabinets, a corner shower, a two-piece toilet, white walls, concrete flooring, a pedestal sink, marble worktops, grey floors, an open shower, black worktops, double sinks, a wallpapered ceiling and wallpapered walls.
Inspiration for a large contemporary shower room bathroom in Bari with glass-front cabinets, grey cabinets, a corner shower, a two-piece toilet, white walls, concrete flooring, a pedestal sink, marble worktops, grey floors, an open shower, black worktops, double sinks, a wallpapered ceiling and wallpapered walls.
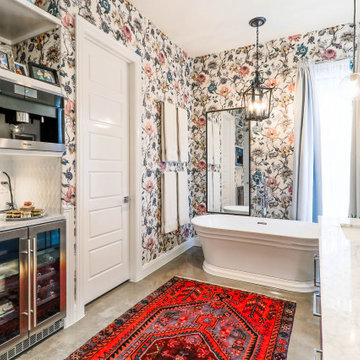
Photo of a medium sized classic bathroom in Other with white cabinets, a freestanding bath, a walk-in shower, a one-piece toilet, white tiles, marble tiles, multi-coloured walls, concrete flooring, a submerged sink, marble worktops, grey floors, a hinged door, white worktops, a shower bench, double sinks and wallpapered walls.
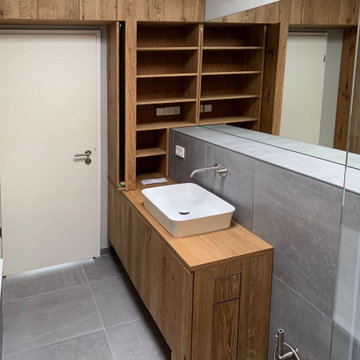
Large contemporary grey and white shower room bathroom in Munich with flat-panel cabinets, dark wood cabinets, a built-in bath, a built-in shower, a wall mounted toilet, grey tiles, ceramic tiles, grey walls, concrete flooring, a vessel sink, solid surface worktops, grey floors, a sliding door, brown worktops, a single sink, a built in vanity unit and wallpapered walls.
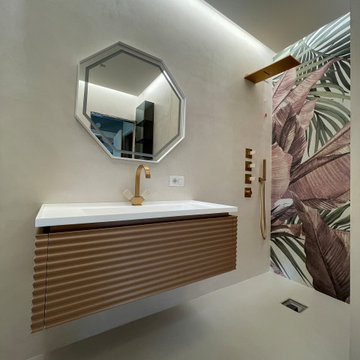
Photo of a small contemporary shower room bathroom in Rome with a built-in shower, pink walls, concrete flooring, a built-in sink, pink floors, white worktops, a single sink, a floating vanity unit, a drop ceiling and wallpapered walls.
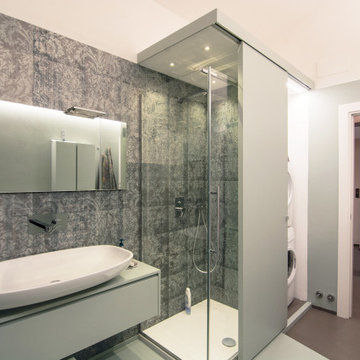
Foto di un bagno grande con pavimento verde acqua e parete della doccia rivestita di carta da parati. La carta da parati ha un motivo damascato consumato di colori che matchano perfettamente con i colori della resina utilizzata. A destra della doccia la nicchia della lavatrice e asciugatrice nascoste da un armadio a muro con anta scorrevole realizzato su disegno dell'architetto. L'anta è scorrevole e scorre davanti alla doccia. Il pavimento è di due colori diversi per motivi di sicurezza: il piccolo scalino di 6 cm non poteva essere eliminato per motivi strutturali, pertanto è stato deciso di differenziare nettamente le due zone al fine di evitare di inciampare. Tutti i mobili di questo bagno sono stati realizzati su disegno dell'architetta e dipinti con smalto decor di Kerakoll Design, in uno dei colori della nuova collezione.
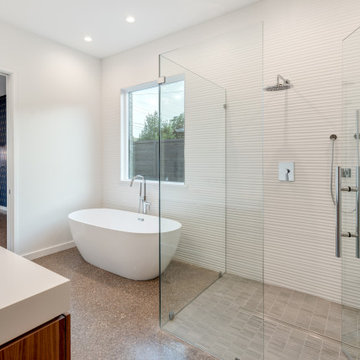
This is an example of a modern ensuite bathroom in Dallas with flat-panel cabinets, medium wood cabinets, a freestanding bath, a built-in shower, a two-piece toilet, white tiles, porcelain tiles, blue walls, concrete flooring, a submerged sink, engineered stone worktops, grey floors, a hinged door, white worktops, an enclosed toilet, double sinks, a floating vanity unit and wallpapered walls.
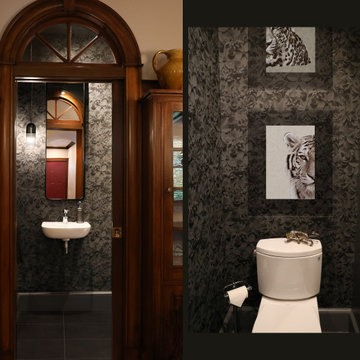
This 3D wallpaper and wild Art transformed this into an exciting and vibrant powder room
Photo of a small modern shower room bathroom with a two-piece toilet, grey walls, concrete flooring, a wall-mounted sink, grey floors, a freestanding vanity unit and wallpapered walls.
Photo of a small modern shower room bathroom with a two-piece toilet, grey walls, concrete flooring, a wall-mounted sink, grey floors, a freestanding vanity unit and wallpapered walls.
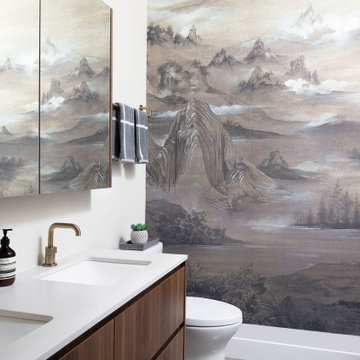
When our client contacted us, they wanted to completely renovate their condo to accommodate a much better use of their space, which included a new kitchen, bathroom, bedroom, and den/office. There were some limitations with placement, given this home was a condo, but some key design changes were made to dramatically improvement their home.
Firstly, after demolition it was discovered that there was lots of ceiling space that was unused and empty. So we all decided to raise it by almost 2 feet - almost 4' in the bathroom and bedroom. This probably had the most dramatic impact of all the changes.
Our client also decided to have polished concrete floors and this was done everywhere, and incorporate custom cabinetry in all rooms. The advantage of this was to really maximize and fully utilize every possible area, while at the same time dramatically beautify the condo.
Of course the brushed brass finishes and minimal decorating help direct the to key focal places in the condo including the mural of wallpaper in the bathroom and entertainment in the living room.
We love the Pentax backsplash in the kitchen!
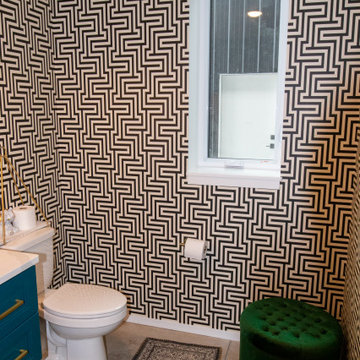
Medium sized modern shower room bathroom in Grand Rapids with turquoise cabinets, a one-piece toilet, white walls, concrete flooring, a submerged sink, granite worktops, grey floors, white worktops, a single sink, a floating vanity unit, wallpapered walls and recessed-panel cabinets.

Photo : Kai Nakamura
Design ideas for a small contemporary ensuite bathroom in Osaka with flat-panel cabinets, white cabinets, a freestanding bath, a walk-in shower, a one-piece toilet, white walls, concrete flooring, an integrated sink, grey floors, white worktops, a single sink, a floating vanity unit, a wallpapered ceiling and wallpapered walls.
Design ideas for a small contemporary ensuite bathroom in Osaka with flat-panel cabinets, white cabinets, a freestanding bath, a walk-in shower, a one-piece toilet, white walls, concrete flooring, an integrated sink, grey floors, white worktops, a single sink, a floating vanity unit, a wallpapered ceiling and wallpapered walls.
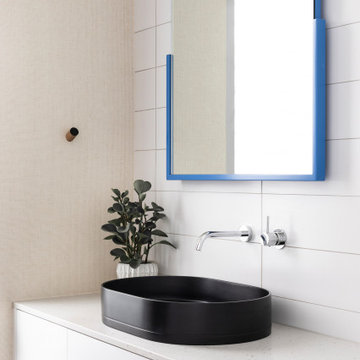
Our Armadale residence was a converted warehouse style home for a young adventurous family with a love of colour, travel, fashion and fun. With a brief of “artsy”, “cosmopolitan” and “colourful”, we created a bright modern home as the backdrop for our Client’s unique style and personality to shine. Incorporating kitchen, family bathroom, kids bathroom, master ensuite, powder-room, study, and other details throughout the home such as flooring and paint colours.
With furniture, wall-paper and styling by Simone Haag.
Construction: Hebden Kitchens and Bathrooms
Cabinetry: Precision Cabinets
Furniture / Styling: Simone Haag
Photography: Dylan James Photography
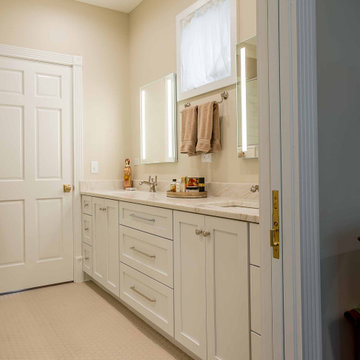
Design ideas for a medium sized traditional ensuite bathroom in Chicago with shaker cabinets, white cabinets, white tiles, engineered stone worktops, grey worktops, double sinks, a built in vanity unit, an alcove shower, a one-piece toilet, white walls, concrete flooring, a built-in sink, white floors, a hinged door, a shower bench, a wallpapered ceiling, wallpapered walls, a freestanding bath and ceramic tiles.
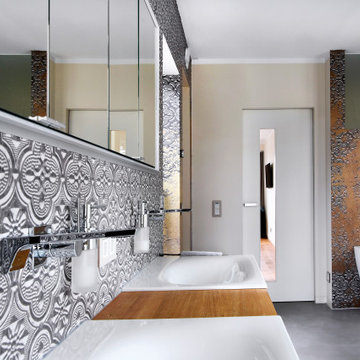
Ein fugenloser Spachtelboden trifft auf italienische Designtapeten im Bad.
In Kombination mit einem Holzwaschtisch und einer freistehenden Badewanne für in stilvolles Ambiente.
Hier haben wir nicht nur das Bad in einer Penthouse Neubauwohnung fugenlos mit unserem Designspachtelboden und italienischen Designtapeten gestalten dürfen.
Unsere Bodenflächen sind äußerst robust, langlebig und absolut pflegeleicht. Bei den von uns verarbeiteten Produkten erhalten Sie zusätzlich eine Herstellergarantie von 5 Jahren auf Böden und 10 Jahre auf Wandflächen.
Machen Sie den Kratztest und überzeugen Sie sich selbst. Durch die in Handarbeit hergestellten Oberflächen erhalten Sie einen einzigartigen außergewöhnlichen Boden wie in kein zweiter hat.
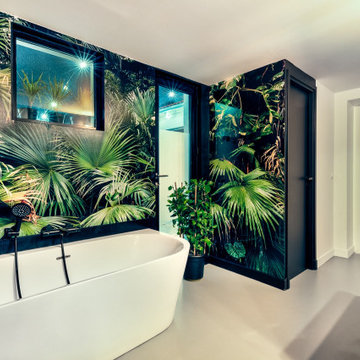
This is an example of a medium sized modern ensuite bathroom in Paris with a built-in bath, black tiles, black walls, concrete flooring, beige floors, a single sink and wallpapered walls.
Bathroom with Concrete Flooring and Wallpapered Walls Ideas and Designs
1

 Shelves and shelving units, like ladder shelves, will give you extra space without taking up too much floor space. Also look for wire, wicker or fabric baskets, large and small, to store items under or next to the sink, or even on the wall.
Shelves and shelving units, like ladder shelves, will give you extra space without taking up too much floor space. Also look for wire, wicker or fabric baskets, large and small, to store items under or next to the sink, or even on the wall.  The sink, the mirror, shower and/or bath are the places where you might want the clearest and strongest light. You can use these if you want it to be bright and clear. Otherwise, you might want to look at some soft, ambient lighting in the form of chandeliers, short pendants or wall lamps. You could use accent lighting around your bath in the form to create a tranquil, spa feel, as well.
The sink, the mirror, shower and/or bath are the places where you might want the clearest and strongest light. You can use these if you want it to be bright and clear. Otherwise, you might want to look at some soft, ambient lighting in the form of chandeliers, short pendants or wall lamps. You could use accent lighting around your bath in the form to create a tranquil, spa feel, as well. 