Bathroom with Granite Worktops and Wallpapered Walls Ideas and Designs
Refine by:
Budget
Sort by:Popular Today
1 - 20 of 333 photos
Item 1 of 3

Complete remodel of a hall bathroom. Complete with shiplap on the bottom of the walls with wallpaper on the top half.
Medium sized modern family bathroom in New York with recessed-panel cabinets, white cabinets, an alcove bath, a two-piece toilet, blue tiles, glass tiles, beige walls, porcelain flooring, a submerged sink, granite worktops, multi-coloured floors, a sliding door, beige worktops, a single sink, a built in vanity unit and wallpapered walls.
Medium sized modern family bathroom in New York with recessed-panel cabinets, white cabinets, an alcove bath, a two-piece toilet, blue tiles, glass tiles, beige walls, porcelain flooring, a submerged sink, granite worktops, multi-coloured floors, a sliding door, beige worktops, a single sink, a built in vanity unit and wallpapered walls.

Design ideas for a classic bathroom in New York with shaker cabinets, beige cabinets, a two-piece toilet, orange walls, brick flooring, a vessel sink, granite worktops, brown floors, brown worktops, a single sink, a built in vanity unit and wallpapered walls.

Masterbath remodel. Utilizing the existing space this master bathroom now looks and feels larger than ever. The homeowner was amazed by the wasted space in the existing bath design.

Wallpapered bathroom with textured stone tile on the shower wall which is complemented by the hickory vanity and quartzite countertop.
Photo of a small beach style shower room bathroom in Orange County with recessed-panel cabinets, light wood cabinets, an alcove shower, white tiles, ceramic tiles, multi-coloured walls, ceramic flooring, a submerged sink, granite worktops, black floors, a hinged door, white worktops, a single sink, a freestanding vanity unit, a two-piece toilet and wallpapered walls.
Photo of a small beach style shower room bathroom in Orange County with recessed-panel cabinets, light wood cabinets, an alcove shower, white tiles, ceramic tiles, multi-coloured walls, ceramic flooring, a submerged sink, granite worktops, black floors, a hinged door, white worktops, a single sink, a freestanding vanity unit, a two-piece toilet and wallpapered walls.

Design ideas for a medium sized traditional ensuite bathroom in Atlanta with shaker cabinets, light wood cabinets, black walls, ceramic flooring, a submerged sink, granite worktops, grey floors, white worktops, a single sink, a built in vanity unit, a wallpapered ceiling and wallpapered walls.

Compact Guest Bathroom with stone tiled shower, birch paper on wall (right side) and freestanding vanities
Photo of a small rustic bathroom in Charlotte with medium wood cabinets, a walk-in shower, a two-piece toilet, grey tiles, stone tiles, pebble tile flooring, a submerged sink, granite worktops, grey floors, a sliding door, grey worktops, a single sink, a freestanding vanity unit and wallpapered walls.
Photo of a small rustic bathroom in Charlotte with medium wood cabinets, a walk-in shower, a two-piece toilet, grey tiles, stone tiles, pebble tile flooring, a submerged sink, granite worktops, grey floors, a sliding door, grey worktops, a single sink, a freestanding vanity unit and wallpapered walls.

Guest bath remodel.
Design ideas for a small contemporary shower room bathroom in Los Angeles with flat-panel cabinets, turquoise cabinets, an alcove shower, a two-piece toilet, white tiles, porcelain tiles, white walls, vinyl flooring, a vessel sink, granite worktops, a sliding door, black worktops, a wall niche, a single sink, a floating vanity unit and wallpapered walls.
Design ideas for a small contemporary shower room bathroom in Los Angeles with flat-panel cabinets, turquoise cabinets, an alcove shower, a two-piece toilet, white tiles, porcelain tiles, white walls, vinyl flooring, a vessel sink, granite worktops, a sliding door, black worktops, a wall niche, a single sink, a floating vanity unit and wallpapered walls.

Inspiration for a small traditional grey and white ensuite wet room bathroom in Chicago with flat-panel cabinets, light wood cabinets, a one-piece toilet, blue walls, ceramic flooring, a vessel sink, white floors, a hinged door, a freestanding bath, grey tiles, ceramic tiles, granite worktops, grey worktops, double sinks, a freestanding vanity unit, a wallpapered ceiling and wallpapered walls.

Photo of a medium sized modern shower room bathroom in Raleigh with shaker cabinets, black cabinets, a corner shower, a two-piece toilet, white walls, ceramic flooring, a vessel sink, granite worktops, beige floors, a hinged door, multi-coloured worktops, a single sink, a built in vanity unit and wallpapered walls.
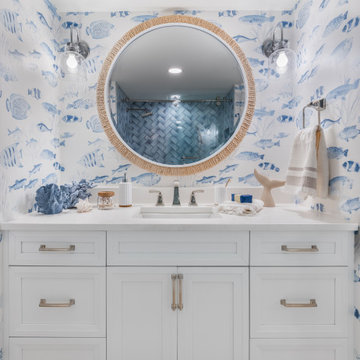
Coastal inspired guest bathroom.
Inspiration for a large coastal shower room bathroom in Tampa with all styles of cabinet, white cabinets, a built-in bath, a shower/bath combination, all types of toilet, blue walls, ceramic flooring, an integrated sink, granite worktops, brown floors, a hinged door, white worktops, an enclosed toilet, a single sink, a built in vanity unit and wallpapered walls.
Inspiration for a large coastal shower room bathroom in Tampa with all styles of cabinet, white cabinets, a built-in bath, a shower/bath combination, all types of toilet, blue walls, ceramic flooring, an integrated sink, granite worktops, brown floors, a hinged door, white worktops, an enclosed toilet, a single sink, a built in vanity unit and wallpapered walls.
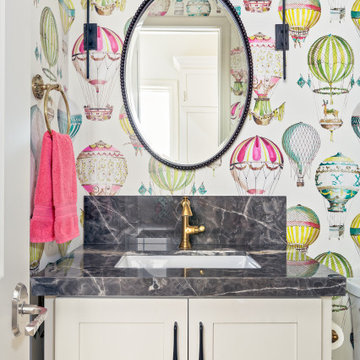
Inspiration for a small traditional shower room bathroom in Dallas with shaker cabinets, white cabinets, multi-coloured walls, granite worktops, grey worktops, a single sink, a built in vanity unit and wallpapered walls.
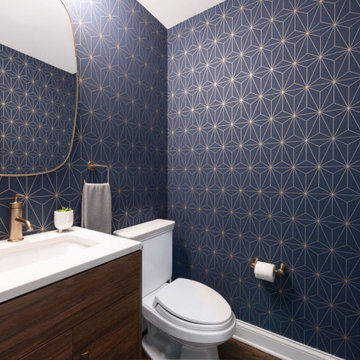
Inspired by a midcentury modern style, we added an amazing wallpaper and tied it all together with brass finishes.
Photo of a small traditional bathroom in Chicago with flat-panel cabinets, dark wood cabinets, a one-piece toilet, dark hardwood flooring, a built-in sink, granite worktops, brown floors, white worktops, a single sink and wallpapered walls.
Photo of a small traditional bathroom in Chicago with flat-panel cabinets, dark wood cabinets, a one-piece toilet, dark hardwood flooring, a built-in sink, granite worktops, brown floors, white worktops, a single sink and wallpapered walls.
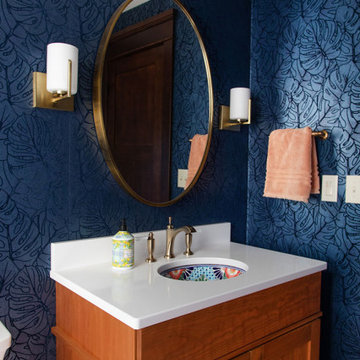
Sweeney Design Remodel updated all the finishes, including the flooring and wallpaper. We replaced a pedestal sink and wall-hung cabinet with a beautiful Mexican-painted sink the clients had collected and set it on a wooden vanity. Glacier-white granite was featured on the powder bath vanity. The floor was replaced with a terracotta-colored hexagon tile that complemented the ornate sink, and indigo wallpaper with a subtle botanical print tied the room together. A stunning crystal chandelier offered another focal point for the space. For storage, we added matching corner cabinets with granite countertops.

Powder room Red lacquer custom cabinet, hand painted mural wallpaper and Labradorite counter and sink
Medium sized classic bathroom in Other with a submerged bath, white tiles, blue worktops, freestanding cabinets, red cabinets, dark hardwood flooring, a submerged sink, granite worktops, brown floors, a single sink, a freestanding vanity unit and wallpapered walls.
Medium sized classic bathroom in Other with a submerged bath, white tiles, blue worktops, freestanding cabinets, red cabinets, dark hardwood flooring, a submerged sink, granite worktops, brown floors, a single sink, a freestanding vanity unit and wallpapered walls.

Medium sized eclectic shower room bathroom in Los Angeles with recessed-panel cabinets, a corner shower, terracotta tiles, multi-coloured walls, terracotta flooring, a built-in sink, granite worktops, a hinged door, beige worktops, a single sink, a freestanding vanity unit, wallpapered walls, medium wood cabinets, multi-coloured tiles, red tiles and brown floors.

This 6,000sf luxurious custom new construction 5-bedroom, 4-bath home combines elements of open-concept design with traditional, formal spaces, as well. Tall windows, large openings to the back yard, and clear views from room to room are abundant throughout. The 2-story entry boasts a gently curving stair, and a full view through openings to the glass-clad family room. The back stair is continuous from the basement to the finished 3rd floor / attic recreation room.
The interior is finished with the finest materials and detailing, with crown molding, coffered, tray and barrel vault ceilings, chair rail, arched openings, rounded corners, built-in niches and coves, wide halls, and 12' first floor ceilings with 10' second floor ceilings.
It sits at the end of a cul-de-sac in a wooded neighborhood, surrounded by old growth trees. The homeowners, who hail from Texas, believe that bigger is better, and this house was built to match their dreams. The brick - with stone and cast concrete accent elements - runs the full 3-stories of the home, on all sides. A paver driveway and covered patio are included, along with paver retaining wall carved into the hill, creating a secluded back yard play space for their young children.
Project photography by Kmieick Imagery.

The master suite continues into the master bathroom. This space had a cosmetic improvement with the painting of existing cabinetry, paneling the face of the soaking tub, the addition of wallpaper and window treatments.
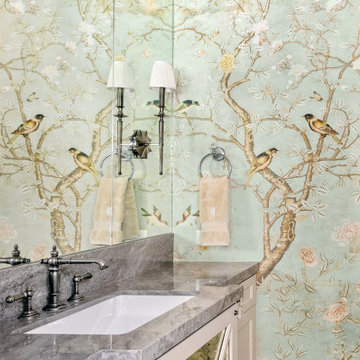
Small classic shower room bathroom in Dallas with shaker cabinets, white cabinets, multi-coloured walls, granite worktops, grey worktops, a single sink, a built in vanity unit and wallpapered walls.
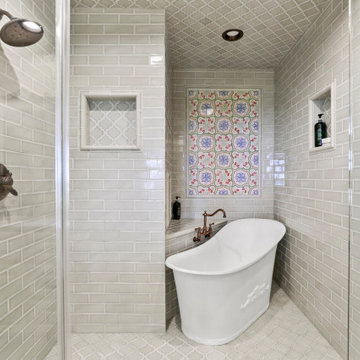
Photo of an ensuite wet room bathroom in Dallas with raised-panel cabinets, beige cabinets, a freestanding bath, green tiles, ceramic tiles, granite worktops, a hinged door, white worktops, double sinks, a built in vanity unit and wallpapered walls.
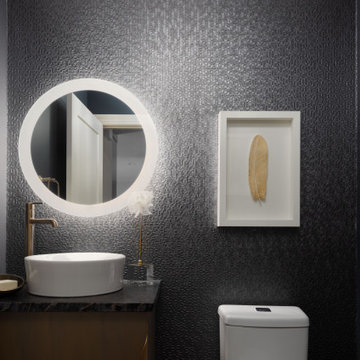
Design ideas for a small traditional shower room bathroom in Other with flat-panel cabinets, black tiles, black walls, dark hardwood flooring, a vessel sink, granite worktops, black worktops, a single sink, a floating vanity unit and wallpapered walls.
Bathroom with Granite Worktops and Wallpapered Walls Ideas and Designs
1

 Shelves and shelving units, like ladder shelves, will give you extra space without taking up too much floor space. Also look for wire, wicker or fabric baskets, large and small, to store items under or next to the sink, or even on the wall.
Shelves and shelving units, like ladder shelves, will give you extra space without taking up too much floor space. Also look for wire, wicker or fabric baskets, large and small, to store items under or next to the sink, or even on the wall.  The sink, the mirror, shower and/or bath are the places where you might want the clearest and strongest light. You can use these if you want it to be bright and clear. Otherwise, you might want to look at some soft, ambient lighting in the form of chandeliers, short pendants or wall lamps. You could use accent lighting around your bath in the form to create a tranquil, spa feel, as well.
The sink, the mirror, shower and/or bath are the places where you might want the clearest and strongest light. You can use these if you want it to be bright and clear. Otherwise, you might want to look at some soft, ambient lighting in the form of chandeliers, short pendants or wall lamps. You could use accent lighting around your bath in the form to create a tranquil, spa feel, as well. 