Bathroom with Onyx Worktops and Wallpapered Walls Ideas and Designs
Refine by:
Budget
Sort by:Popular Today
1 - 20 of 27 photos
Item 1 of 3

Charming bathroom with beautiful mosaic tile in the shower enclosed with a gorgeous glass shower door. Decorative farmhouse vanity with gorgeous gold light fixture above.
Meyer Design
Photos: Jody Kmetz

Design ideas for a medium sized classic shower room bathroom in Chicago with dark wood cabinets, an alcove bath, ceramic tiles, grey walls, marble flooring, a submerged sink, onyx worktops, white floors, a sliding door, beige worktops, a single sink, a built in vanity unit, wallpapered walls, flat-panel cabinets, a shower/bath combination and white tiles.
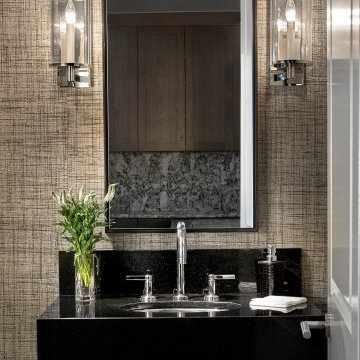
Artfully designed power room with stylish wallpaper and a black sink.
Photo of a medium sized contemporary bathroom in Chicago with black cabinets, brown walls, a submerged sink, onyx worktops, black worktops, a feature wall, a single sink, a freestanding vanity unit and wallpapered walls.
Photo of a medium sized contemporary bathroom in Chicago with black cabinets, brown walls, a submerged sink, onyx worktops, black worktops, a feature wall, a single sink, a freestanding vanity unit and wallpapered walls.
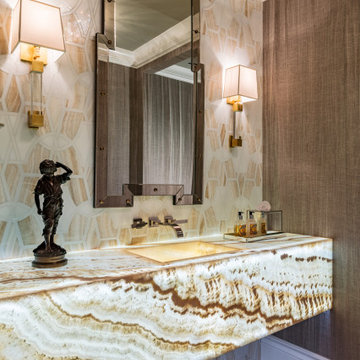
We add a unique light source in the powder room with a back-lit, floating counter and sink that is cut from a single slab of vein-cut vanilla onyx.
This is an example of a large modern bathroom in Miami with brown cabinets, multi-coloured tiles, brown walls, marble flooring, a submerged sink, onyx worktops, brown floors, brown worktops, a single sink, a floating vanity unit and wallpapered walls.
This is an example of a large modern bathroom in Miami with brown cabinets, multi-coloured tiles, brown walls, marble flooring, a submerged sink, onyx worktops, brown floors, brown worktops, a single sink, a floating vanity unit and wallpapered walls.
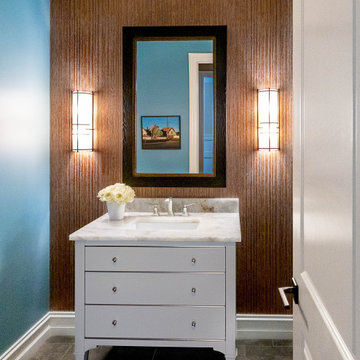
Blue walls, copper wallpaper, metal sconces and a white vanity on legs makes a very welcoming powder room.
Photo of a medium sized traditional bathroom in Detroit with flat-panel cabinets, white cabinets, ceramic flooring, onyx worktops, grey floors, white worktops, a single sink, a freestanding vanity unit and wallpapered walls.
Photo of a medium sized traditional bathroom in Detroit with flat-panel cabinets, white cabinets, ceramic flooring, onyx worktops, grey floors, white worktops, a single sink, a freestanding vanity unit and wallpapered walls.
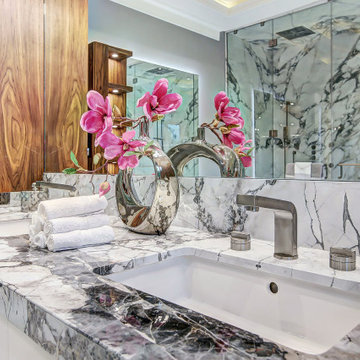
Master Bathroom Design
Design ideas for a large ensuite bathroom in Toronto with flat-panel cabinets, white cabinets, an alcove bath, a walk-in shower, a one-piece toilet, grey tiles, mirror tiles, grey walls, an integrated sink, onyx worktops, an open shower, white worktops, a single sink, a built in vanity unit, a drop ceiling and wallpapered walls.
Design ideas for a large ensuite bathroom in Toronto with flat-panel cabinets, white cabinets, an alcove bath, a walk-in shower, a one-piece toilet, grey tiles, mirror tiles, grey walls, an integrated sink, onyx worktops, an open shower, white worktops, a single sink, a built in vanity unit, a drop ceiling and wallpapered walls.
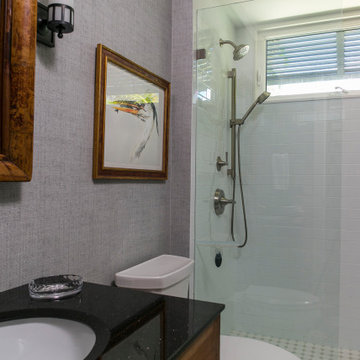
Design ideas for a small classic family bathroom in Miami with shaker cabinets, dark wood cabinets, an alcove shower, a two-piece toilet, a submerged sink, onyx worktops, a hinged door, white worktops, a single sink, a built in vanity unit and wallpapered walls.
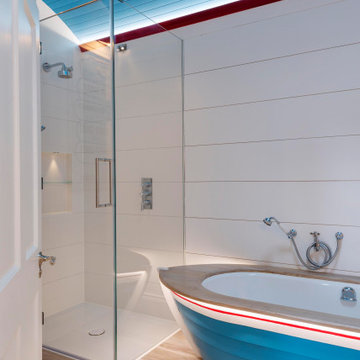
Medium sized nautical ensuite bathroom in Devon with flat-panel cabinets, distressed cabinets, a built-in shower, a wall mounted toilet, blue tiles, blue walls, ceramic flooring, an integrated sink, onyx worktops, grey floors, an open shower, brown worktops, a wall niche, double sinks, a freestanding vanity unit, a drop ceiling and wallpapered walls.
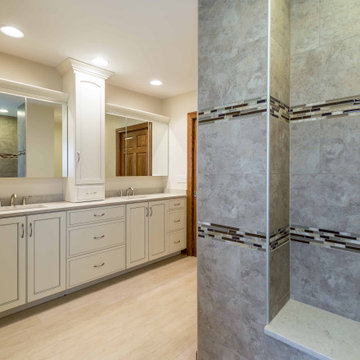
Photo of a medium sized traditional ensuite bathroom in Chicago with shaker cabinets, medium wood cabinets, a one-piece toilet, beige tiles, wood-effect tiles, beige walls, wood-effect flooring, a submerged sink, onyx worktops, beige floors, a sliding door, beige worktops, a freestanding vanity unit, a wallpapered ceiling, wallpapered walls, a walk-in shower, a shower bench and double sinks.
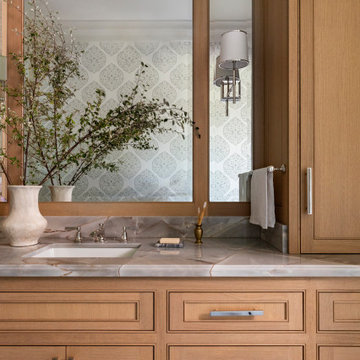
Design ideas for a medium sized rural ensuite wet room bathroom in Houston with recessed-panel cabinets, light wood cabinets, a freestanding bath, a two-piece toilet, limestone flooring, a submerged sink, onyx worktops, a hinged door, beige worktops, an enclosed toilet, a single sink, a built in vanity unit and wallpapered walls.
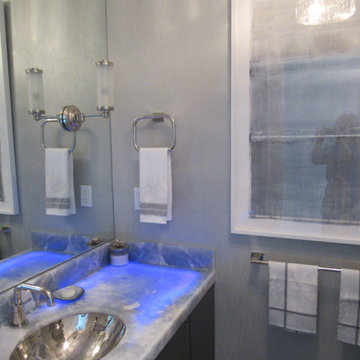
This powder room features onyx countertop with LED lighting placed under the counter to show off the beautiful veining and color of the stone. The wallpaper is subtle, but modern so as not to compete with the counter and hammered silver nickel sink
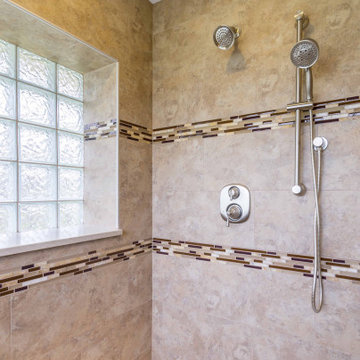
This is an example of a medium sized classic ensuite bathroom in Chicago with shaker cabinets, medium wood cabinets, a corner shower, a one-piece toilet, beige tiles, wood-effect tiles, beige walls, wood-effect flooring, a submerged sink, onyx worktops, beige floors, an open shower, beige worktops, a single sink, a freestanding vanity unit, a wallpapered ceiling and wallpapered walls.
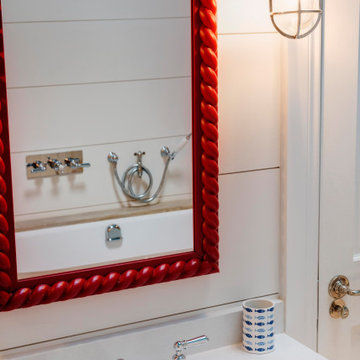
Inspiration for a medium sized nautical ensuite bathroom in Devon with flat-panel cabinets, distressed cabinets, a built-in shower, a wall mounted toilet, blue tiles, blue walls, ceramic flooring, an integrated sink, onyx worktops, grey floors, an open shower, brown worktops, a wall niche, double sinks, a freestanding vanity unit, a drop ceiling and wallpapered walls.

Charming bathroom with beautiful mosaic tile in the shower enclosed with a gorgeous glass shower door.
Meyer Design
Photos: Jody Kmetz
This is an example of a small country shower room bathroom in Chicago with grey cabinets, a two-piece toilet, beige walls, ceramic flooring, a submerged sink, onyx worktops, brown floors, a hinged door, grey worktops, freestanding cabinets, an alcove shower, white tiles, ceramic tiles, a shower bench, a single sink, a freestanding vanity unit and wallpapered walls.
This is an example of a small country shower room bathroom in Chicago with grey cabinets, a two-piece toilet, beige walls, ceramic flooring, a submerged sink, onyx worktops, brown floors, a hinged door, grey worktops, freestanding cabinets, an alcove shower, white tiles, ceramic tiles, a shower bench, a single sink, a freestanding vanity unit and wallpapered walls.
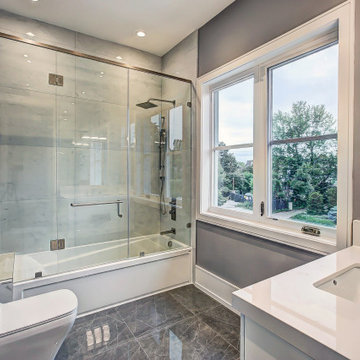
Master Bathroom View
This is an example of a large ensuite bathroom in Toronto with freestanding cabinets, grey cabinets, an alcove bath, a walk-in shower, a one-piece toilet, white tiles, ceramic tiles, grey walls, ceramic flooring, a wall-mounted sink, onyx worktops, grey floors, a sliding door, white worktops, an enclosed toilet, a single sink, a built in vanity unit, a drop ceiling and wallpapered walls.
This is an example of a large ensuite bathroom in Toronto with freestanding cabinets, grey cabinets, an alcove bath, a walk-in shower, a one-piece toilet, white tiles, ceramic tiles, grey walls, ceramic flooring, a wall-mounted sink, onyx worktops, grey floors, a sliding door, white worktops, an enclosed toilet, a single sink, a built in vanity unit, a drop ceiling and wallpapered walls.
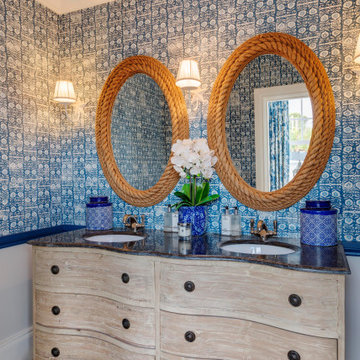
Medium sized nautical ensuite bathroom in Devon with flat-panel cabinets, distressed cabinets, a built-in shower, a wall mounted toilet, blue tiles, blue walls, ceramic flooring, an integrated sink, onyx worktops, grey floors, an open shower, brown worktops, a wall niche, double sinks, a freestanding vanity unit, a drop ceiling and wallpapered walls.
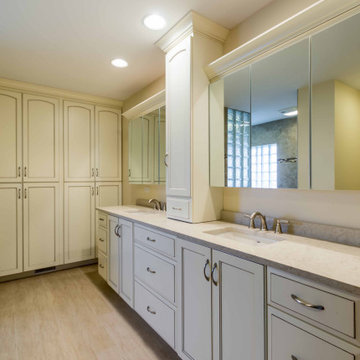
Design ideas for a medium sized traditional ensuite bathroom in Chicago with shaker cabinets, medium wood cabinets, a corner shower, a one-piece toilet, beige tiles, wood-effect tiles, beige walls, wood-effect flooring, a submerged sink, onyx worktops, beige floors, a sliding door, beige worktops, an enclosed toilet, double sinks, a freestanding vanity unit, a wallpapered ceiling and wallpapered walls.
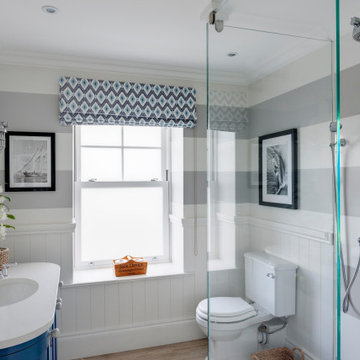
This is an example of a medium sized nautical ensuite bathroom in Devon with flat-panel cabinets, distressed cabinets, a built-in shower, a wall mounted toilet, blue tiles, blue walls, ceramic flooring, an integrated sink, onyx worktops, grey floors, an open shower, brown worktops, a wall niche, double sinks, a freestanding vanity unit, a drop ceiling and wallpapered walls.
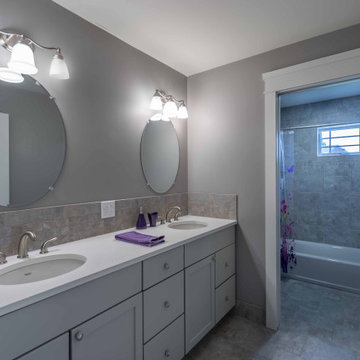
This is an example of a medium sized classic grey and white ensuite bathroom in Chicago with beaded cabinets, white cabinets, a freestanding bath, a shower/bath combination, a one-piece toilet, brown tiles, ceramic tiles, grey walls, ceramic flooring, a submerged sink, onyx worktops, grey floors, a shower curtain, white worktops, double sinks, a freestanding vanity unit, a wallpapered ceiling and wallpapered walls.
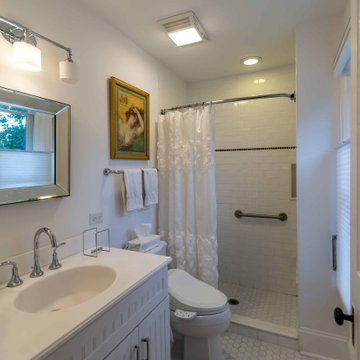
This is an example of a medium sized victorian ensuite bathroom in Chicago with flat-panel cabinets, white cabinets, an alcove shower, a one-piece toilet, white tiles, ceramic tiles, white walls, limestone flooring, a built-in sink, onyx worktops, white floors, a shower curtain, white worktops, an enclosed toilet, a single sink, a freestanding vanity unit, a wallpapered ceiling and wallpapered walls.
Bathroom with Onyx Worktops and Wallpapered Walls Ideas and Designs
1

 Shelves and shelving units, like ladder shelves, will give you extra space without taking up too much floor space. Also look for wire, wicker or fabric baskets, large and small, to store items under or next to the sink, or even on the wall.
Shelves and shelving units, like ladder shelves, will give you extra space without taking up too much floor space. Also look for wire, wicker or fabric baskets, large and small, to store items under or next to the sink, or even on the wall.  The sink, the mirror, shower and/or bath are the places where you might want the clearest and strongest light. You can use these if you want it to be bright and clear. Otherwise, you might want to look at some soft, ambient lighting in the form of chandeliers, short pendants or wall lamps. You could use accent lighting around your bath in the form to create a tranquil, spa feel, as well.
The sink, the mirror, shower and/or bath are the places where you might want the clearest and strongest light. You can use these if you want it to be bright and clear. Otherwise, you might want to look at some soft, ambient lighting in the form of chandeliers, short pendants or wall lamps. You could use accent lighting around your bath in the form to create a tranquil, spa feel, as well. 