Bathroom with Stone Tiles and Wallpapered Walls Ideas and Designs
Refine by:
Budget
Sort by:Popular Today
1 - 20 of 131 photos
Item 1 of 3

Design ideas for a medium sized classic family bathroom in Denver with shaker cabinets, blue cabinets, an alcove bath, an alcove shower, white tiles, stone tiles, multi-coloured walls, marble flooring, a submerged sink, engineered stone worktops, white floors, a shower curtain, white worktops, a wall niche, a single sink, a built in vanity unit, all types of ceiling and wallpapered walls.

NEW EXPANDED LARGER SHOWER, PLUMBING, TUB & SHOWER GLASS
The family wanted to update their Jack & Jill’s guest bathroom. They chose stunning grey Polished tile for the walls with a beautiful deco coordinating tile for the large wall niche. Custom frameless shower glass for the enclosed tub/shower combination. The shower and bath plumbing installation in a champagne bronze Delta 17 series with a dual function pressure balanced shower system and integrated volume control with hand shower. A clean line square white drop-in tub to finish the stunning shower area.
ALL NEW FLOORING, WALL TILE & CABINETS
For this updated design, the homeowners choose a Calcutta white for their floor tile. All new paint for walls and cabinets along with new hardware and lighting. Making this remodel a stunning project!

Compact Guest Bathroom with stone tiled shower, birch paper on wall (right side) and freestanding vanities
Photo of a small rustic bathroom in Charlotte with medium wood cabinets, a walk-in shower, a two-piece toilet, grey tiles, stone tiles, pebble tile flooring, a submerged sink, granite worktops, grey floors, a sliding door, grey worktops, a single sink, a freestanding vanity unit and wallpapered walls.
Photo of a small rustic bathroom in Charlotte with medium wood cabinets, a walk-in shower, a two-piece toilet, grey tiles, stone tiles, pebble tile flooring, a submerged sink, granite worktops, grey floors, a sliding door, grey worktops, a single sink, a freestanding vanity unit and wallpapered walls.

This is an example of a medium sized classic bathroom in San Francisco with medium wood cabinets, grey tiles, stone tiles, multi-coloured walls, limestone flooring, a submerged sink, marble worktops, grey floors, a hinged door, grey worktops, a wall niche, double sinks, a built in vanity unit and wallpapered walls.
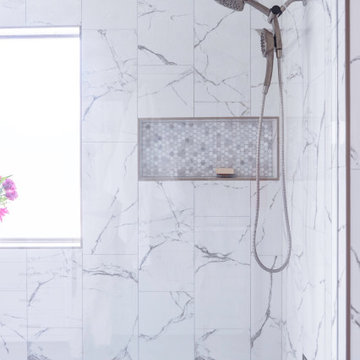
Remodel of a master bathroom. Dual vanities, Walk in shower, marble shower tile, porcelain tile, with updated lighting. Transformed from 1990's oh hum to wow!
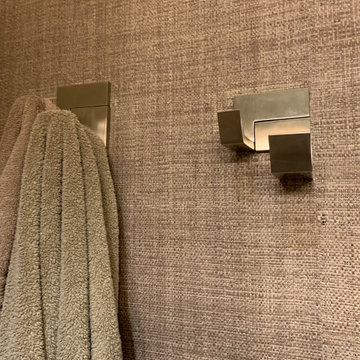
Small traditional shower room bathroom in San Francisco with beaded cabinets, brown cabinets, an alcove shower, a one-piece toilet, grey tiles, stone tiles, beige walls, limestone flooring, a vessel sink, engineered stone worktops, grey floors, a hinged door, grey worktops, a shower bench, a single sink, a freestanding vanity unit and wallpapered walls.
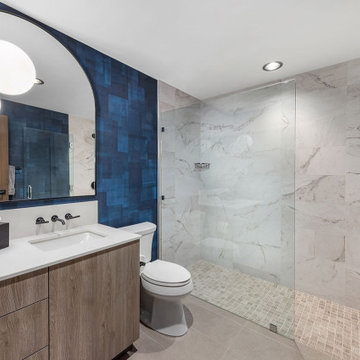
Design ideas for a medium sized contemporary bathroom in Other with blue walls, porcelain flooring, brown floors, wallpapered walls, flat-panel cabinets, brown cabinets, a built-in shower, grey tiles, stone tiles, a submerged sink, quartz worktops, an open shower, white worktops, a single sink and a built in vanity unit.
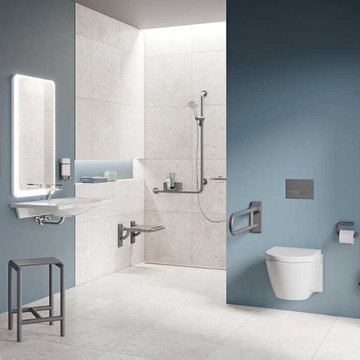
Expansive modern shower room bathroom in Hamburg with a built-in shower, a wall mounted toilet, grey tiles, stone tiles, blue walls, porcelain flooring, a wall-mounted sink, grey floors, an open shower, a single sink, a wallpapered ceiling and wallpapered walls.

This master bath was an explosion of travertine and beige.
The clients wanted an updated space without the expense of a full remodel. We layered a textured faux grasscloth and painted the trim to soften the tones of the tile. The existing cabinets were painted a bold blue and new hardware dressed them up. The crystal chandelier and mirrored sconces add sparkle to the space. New larger mirrors bring light into the space and a soft linen roman shade with embellished tassel fringe frames the bathtub area. Our favorite part of the space is the well traveled Turkish rug to add some warmth and pattern to the space.
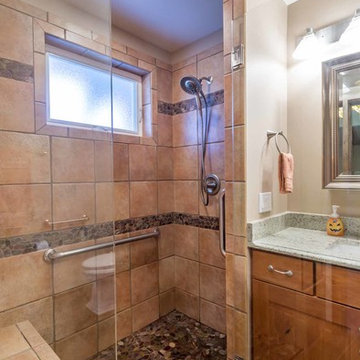
This 1960s split-level has a new Accessible Bath - the only Bath on this level. The wood cabinetry, wood-like tile floor, and stone accents highlight the rustic charm of this home.
Photography by Kmiecik Imagery.
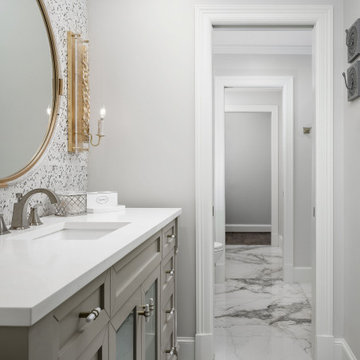
NEW EXPANDED LARGER SHOWER, PLUMBING, TUB & SHOWER GLASS
The family wanted to update their Jack & Jill’s guest bathroom. They chose stunning grey Polished tile for the walls with a beautiful deco coordinating tile for the large wall niche. Custom frameless shower glass for the enclosed tub/shower combination. The shower and bath plumbing installation in a champagne bronze Delta 17 series with a dual function pressure balanced shower system and integrated volume control with hand shower. A clean line square white drop-in tub to finish the stunning shower area.
ALL NEW FLOORING, WALL TILE & CABINETS
For this updated design, the homeowners choose a Calcutta white for their floor tile. All new paint for walls and cabinets along with new hardware and lighting. Making this remodel a stunning project!

Inspiration for a medium sized retro bathroom in Hamburg with recessed-panel cabinets, black cabinets, green tiles, stone tiles, green walls, ceramic flooring, an integrated sink, glass worktops, green floors, black worktops, a single sink and wallpapered walls.

This master bath was an explosion of travertine and beige.
The clients wanted an updated space without the expense of a full remodel. We layered a textured faux grasscloth and painted the trim to soften the tones of the tile. The existing cabinets were painted a bold blue and new hardware dressed them up. The crystal chandelier and mirrored sconces add sparkle to the space. New larger mirrors bring light into the space and a soft linen roman shade with embellished tassel fringe frames the bathtub area. Our favorite part of the space is the well traveled Turkish rug to add some warmth and pattern to the space. A treasured piece of art from their trip to Italy found its forever home in the redone bath.
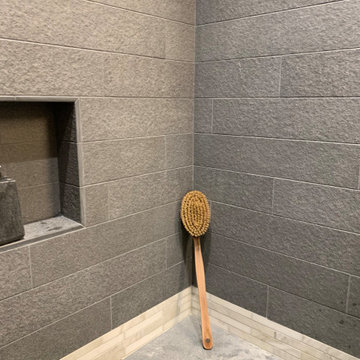
This is an example of a small classic shower room bathroom in San Francisco with beaded cabinets, brown cabinets, an alcove shower, a one-piece toilet, grey tiles, stone tiles, beige walls, limestone flooring, a vessel sink, engineered stone worktops, grey floors, a hinged door, grey worktops, a shower bench, a single sink, a freestanding vanity unit and wallpapered walls.
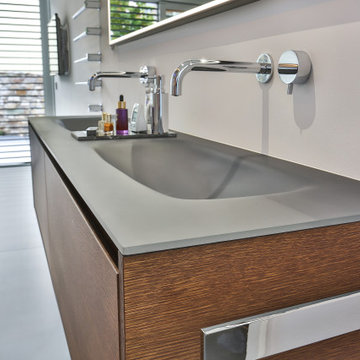
Waschtisch mit Glasplatte und Holzmöbel von Falper Studio Frankfurt
Armaturen Fukasawa (über acqua design frankfurt)
This is an example of a medium sized contemporary ensuite bathroom in Frankfurt with flat-panel cabinets, dark wood cabinets, a freestanding bath, a built-in shower, a wall mounted toilet, beige tiles, stone tiles, beige walls, slate flooring, an integrated sink, glass worktops, black floors, an open shower, grey worktops, an enclosed toilet, double sinks, a floating vanity unit, a wallpapered ceiling and wallpapered walls.
This is an example of a medium sized contemporary ensuite bathroom in Frankfurt with flat-panel cabinets, dark wood cabinets, a freestanding bath, a built-in shower, a wall mounted toilet, beige tiles, stone tiles, beige walls, slate flooring, an integrated sink, glass worktops, black floors, an open shower, grey worktops, an enclosed toilet, double sinks, a floating vanity unit, a wallpapered ceiling and wallpapered walls.
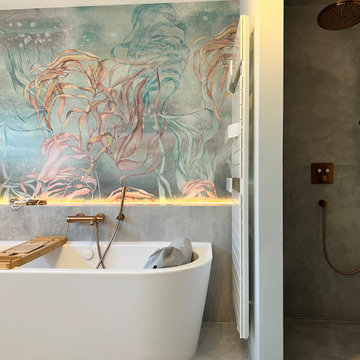
Large contemporary grey and white ensuite bathroom in Munich with medium wood cabinets, a freestanding bath, a built-in shower, grey tiles, stone tiles, blue walls, concrete flooring, a vessel sink, concrete worktops, grey floors, an open shower, brown worktops, double sinks, a built in vanity unit and wallpapered walls.
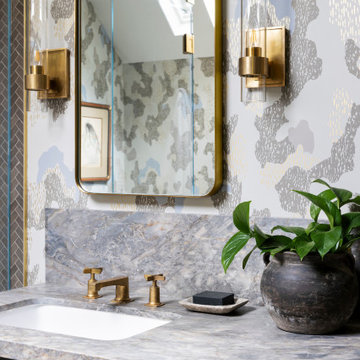
Inspiration for a medium sized classic bathroom in San Francisco with medium wood cabinets, grey tiles, stone tiles, multi-coloured walls, limestone flooring, a submerged sink, marble worktops, grey floors, a hinged door, grey worktops, a wall niche, double sinks, a built in vanity unit and wallpapered walls.
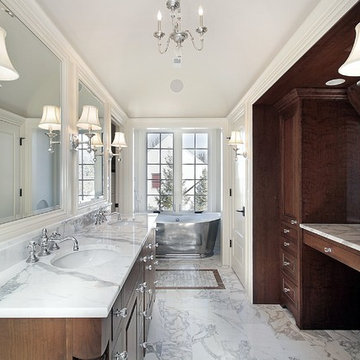
Photo of a medium sized traditional ensuite bathroom in Atlanta with a submerged sink, beaded cabinets, dark wood cabinets, marble worktops, a freestanding bath, an alcove shower, a one-piece toilet, white tiles, stone tiles, white walls, marble flooring, white floors, white worktops, double sinks, a built in vanity unit and wallpapered walls.
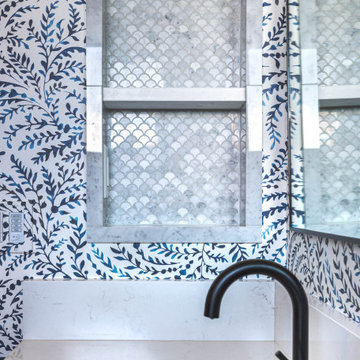
This is an example of a medium sized traditional family bathroom in Denver with shaker cabinets, blue cabinets, an alcove bath, an alcove shower, white tiles, stone tiles, multi-coloured walls, marble flooring, a submerged sink, engineered stone worktops, white floors, a shower curtain, white worktops, a wall niche, a single sink, a built in vanity unit, all types of ceiling and wallpapered walls.

Remodel of a master bathroom. Dual vanities, Walk in shower, marble shower tile, porcelain tile, with updated lighting. Transformed from 1990's oh hum to wow!
Bathroom with Stone Tiles and Wallpapered Walls Ideas and Designs
1

 Shelves and shelving units, like ladder shelves, will give you extra space without taking up too much floor space. Also look for wire, wicker or fabric baskets, large and small, to store items under or next to the sink, or even on the wall.
Shelves and shelving units, like ladder shelves, will give you extra space without taking up too much floor space. Also look for wire, wicker or fabric baskets, large and small, to store items under or next to the sink, or even on the wall.  The sink, the mirror, shower and/or bath are the places where you might want the clearest and strongest light. You can use these if you want it to be bright and clear. Otherwise, you might want to look at some soft, ambient lighting in the form of chandeliers, short pendants or wall lamps. You could use accent lighting around your bath in the form to create a tranquil, spa feel, as well.
The sink, the mirror, shower and/or bath are the places where you might want the clearest and strongest light. You can use these if you want it to be bright and clear. Otherwise, you might want to look at some soft, ambient lighting in the form of chandeliers, short pendants or wall lamps. You could use accent lighting around your bath in the form to create a tranquil, spa feel, as well. 