Bathroom with White Cabinets and Light Hardwood Flooring Ideas and Designs
Refine by:
Budget
Sort by:Popular Today
81 - 100 of 3,620 photos
Item 1 of 3

Photo of a small contemporary shower room bathroom in San Francisco with glass-front cabinets, white cabinets, an alcove shower, white tiles, stone slabs, light hardwood flooring, an integrated sink, solid surface worktops, an open shower and white worktops.

Interior Architecture, Interior Design, Art Curation, and Custom Millwork & Furniture Design by Chango & Co.
Construction by Siano Brothers Contracting
Photography by Jacob Snavely
See the full feature inside Good Housekeeping

The three-level Mediterranean revival home started as a 1930s summer cottage that expanded downward and upward over time. We used a clean, crisp white wall plaster with bronze hardware throughout the interiors to give the house continuity. A neutral color palette and minimalist furnishings create a sense of calm restraint. Subtle and nuanced textures and variations in tints add visual interest. The stair risers from the living room to the primary suite are hand-painted terra cotta tile in gray and off-white. We used the same tile resource in the kitchen for the island's toe kick.
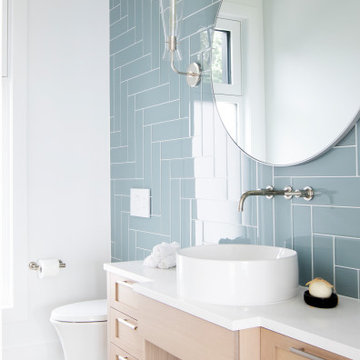
Design ideas for a medium sized beach style shower room bathroom in Vancouver with recessed-panel cabinets, white cabinets, a wall mounted toilet, blue tiles, glass tiles, white walls, light hardwood flooring, a vessel sink, engineered stone worktops, white worktops, a single sink and a floating vanity unit.
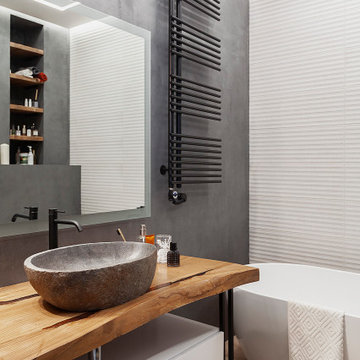
This is an example of a contemporary bathroom in Moscow with flat-panel cabinets, white cabinets, a freestanding bath, white tiles, grey walls, light hardwood flooring, a vessel sink, wooden worktops, beige floors and brown worktops.
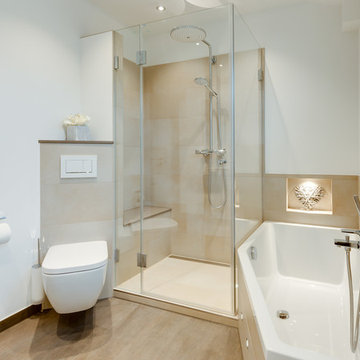
In der Dusche sorgt der integrierte Duschsitz für Sicherheit und Komfort. Die Duschsitzfläche wurde ebenso wie die Fensterbank und die Regalablage über dem WC aus stilvollem Quarzstein konzipiert.
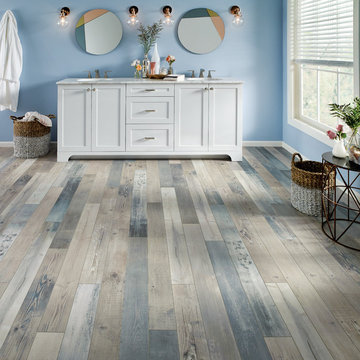
Inspiration for a large traditional ensuite bathroom in DC Metro with shaker cabinets, white cabinets, blue walls, light hardwood flooring, a submerged sink, marble worktops and multi-coloured floors.
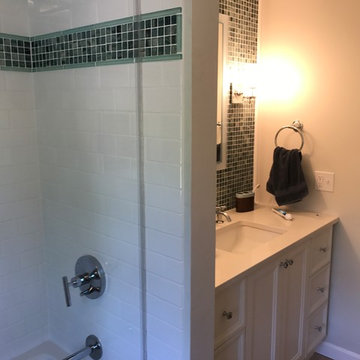
Design ideas for a medium sized contemporary family bathroom in Providence with recessed-panel cabinets, white cabinets, an alcove bath, a shower/bath combination, a two-piece toilet, blue tiles, green tiles, mosaic tiles, white walls, light hardwood flooring, a submerged sink, solid surface worktops, beige floors and a sliding door.
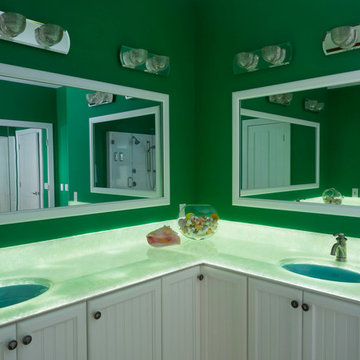
Jim Schmid Photography
This is an example of a large coastal ensuite bathroom in Charlotte with beaded cabinets, white cabinets, a freestanding bath, a corner shower, stone slabs, green walls, light hardwood flooring, a submerged sink, onyx worktops and green worktops.
This is an example of a large coastal ensuite bathroom in Charlotte with beaded cabinets, white cabinets, a freestanding bath, a corner shower, stone slabs, green walls, light hardwood flooring, a submerged sink, onyx worktops and green worktops.

This modern bathroom has walling adhered with Travertine Concrete on a Roll, giving a subtle backing to the simplistic layout of the sinks and bath.
Easyfit Concrete is supplied in rolls of 3000x1000mm and is only 2mm. Lightweight and easy to install.
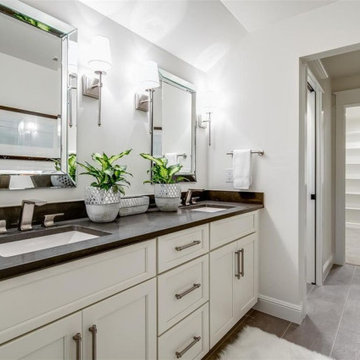
White flat panel vanity with black quartz top. Undermount sinks and stainless modern faucets.
Design ideas for a medium sized classic ensuite bathroom in Denver with flat-panel cabinets, white cabinets, white walls, light hardwood flooring, a submerged sink, engineered stone worktops, grey floors, black worktops and double sinks.
Design ideas for a medium sized classic ensuite bathroom in Denver with flat-panel cabinets, white cabinets, white walls, light hardwood flooring, a submerged sink, engineered stone worktops, grey floors, black worktops and double sinks.
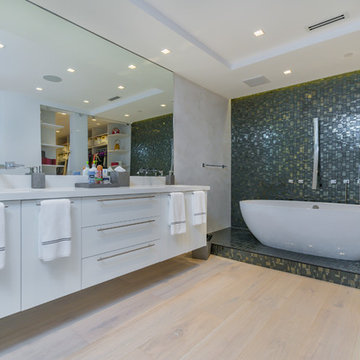
This is an example of a large contemporary ensuite bathroom in Miami with shaker cabinets, white cabinets, a freestanding bath, an alcove shower, a one-piece toilet, brown tiles, multi-coloured tiles, stone slabs, grey walls, light hardwood flooring, a submerged sink, solid surface worktops, beige floors, a hinged door and white worktops.
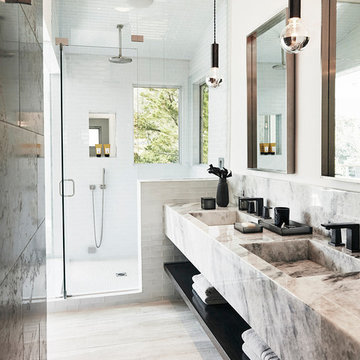
Custom stone double vanity. Tiled shower
This is an example of a medium sized contemporary ensuite bathroom in Brisbane with open cabinets, white tiles, metro tiles, white walls, an integrated sink, a hinged door, white cabinets, a walk-in shower, light hardwood flooring, marble worktops and grey worktops.
This is an example of a medium sized contemporary ensuite bathroom in Brisbane with open cabinets, white tiles, metro tiles, white walls, an integrated sink, a hinged door, white cabinets, a walk-in shower, light hardwood flooring, marble worktops and grey worktops.
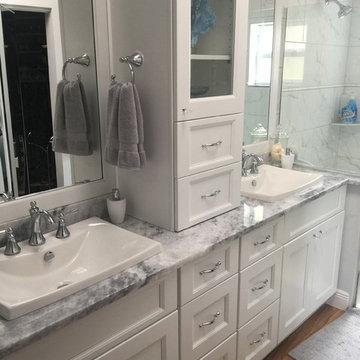
Design ideas for a medium sized traditional ensuite bathroom in Miami with recessed-panel cabinets, white cabinets, an alcove shower, grey walls, light hardwood flooring, a vessel sink and marble worktops.
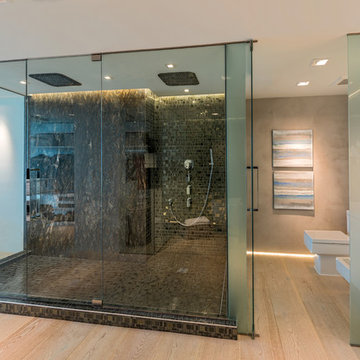
The open concept master ensuite exposes a
generous glassed-in shower with dramatic mosaic tile flowing from wall to floor.
Photo of a large modern ensuite bathroom in Miami with a submerged sink, flat-panel cabinets, white cabinets, engineered stone worktops, a double shower, a one-piece toilet, brown tiles, mosaic tiles, beige walls and light hardwood flooring.
Photo of a large modern ensuite bathroom in Miami with a submerged sink, flat-panel cabinets, white cabinets, engineered stone worktops, a double shower, a one-piece toilet, brown tiles, mosaic tiles, beige walls and light hardwood flooring.
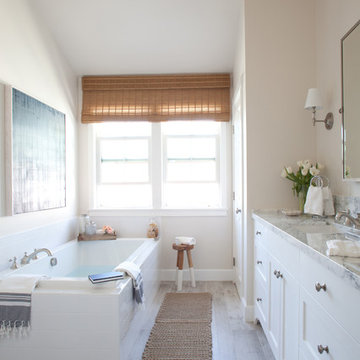
Amy Bartlam Photography
This is an example of a medium sized rural ensuite bathroom in Los Angeles with a submerged sink, shaker cabinets, white cabinets, marble worktops, white tiles, ceramic tiles, beige walls, light hardwood flooring and a built-in bath.
This is an example of a medium sized rural ensuite bathroom in Los Angeles with a submerged sink, shaker cabinets, white cabinets, marble worktops, white tiles, ceramic tiles, beige walls, light hardwood flooring and a built-in bath.

Greg Hadley Photography
Project Overview: This full house remodel included two and a half bathrooms, a master suite, kitchen, and exterior. On the initial visit to this Mt. Pleasant row-house in Washington DC, the clients expressed several goals to us. Our job was to convert the basement apartment into a guest suite, re-work the first floor kitchen, dining, and powder bathroom, and re-do the master suite to include a new bathroom. Like many Washington DC Row houses, the rear part of the house was cobbled together in a series of poor renovations. Between the two of them, the original brick rear wall and the load-bearing center wall split the rear of the house into three small rooms on each floor. Not only was the layout poor, but the rear part of the house was falling apart, breezy with no insulation, and poorly constructed.
Design and Layout: One of the reasons the clients hired Four Brothers as their design-build remodeling contractor was that they liked the designs in our remodeling portfolio. We entered the design phase with clear guidance from the clients – create an open floor plan. This was true for the basement, where we removed all walls creating a completely open space with the exception of a small water closet. This serves as a guest suite, where long-term visitors can stay with a sense of privacy. It has it’s own bathroom and kitchenette, as well as closets and a sleeping area. The design called for completely removing and re-building the rear of the house. This allowed us to take down the original rear brick wall and interior walls on the first and second floors. The first floor has the kitchen in the center of the house, with one tall wall of cabinetry and a kitchen island with seating in the center. A powder bathroom is on the other side of the house. The dining room moved to the rear of the house, with large doors opening onto a new deck. Also in the back, a floating staircase leads to a rear entrance. On the second floor, the entire back of the house was turned onto a master suite. One closet contains a washer and dryer. Clothes storage is in custom fabricated wardrobes, which flank an open concept bathroom. The bed area is in the back, with large windows across the whole rear of the house. The exterior was finished with a paneled rain-screen.
Style and Finishes: In all areas of the house, the clients chose contemporary finishes. The basement has more of an industrial look, with commercial light fixtures, exposed brick, open ceiling joists, and a stained concrete floor. Floating oak stairs lead from the back door to the kitchen/dining area, with a white bookshelf acting as the safety barrier at the stairs. The kitchen features white cabinets, and a white countertop, with a waterfall edge on the island. The original oak floors provide a warm background throughout. The second floor master suite bathroom is a uniform mosaic tile, and white wardrobes match a white vanity.
Construction and Final Product: This remodeling project had a very specific timeline, as the homeowners had rented a house to live in for six months. This meant that we had to work very quickly and efficiently, juggling the schedule to keep things moving. As is often the case in Washington DC, permitting took longer than expected. Winter weather played a role as well, forcing us to make up lost time in the last few months. By re-building a good portion of the house, we managed to include significant energy upgrades, with a well-insulated building envelope, and efficient heating and cooling system.

Complete Bathroom Remodel;
- Demolition of old Bathroom.
- Installation of Shower Tile; Walls and Floors
- Installation of clear, glass Shower Door/Enclosure
- Installation of light, hardwood Flooring.
- Installation of Windows, Trim and Blinds.
- Fresh Paint to finish.
- All Carpentry, Plumbing, Electrical and Painting requirements per the remodeling project.

Photo of a small urban shower room bathroom in Paris with beaded cabinets, white cabinets, an alcove shower, a wall mounted toilet, green tiles, mosaic tiles, white walls, light hardwood flooring, a submerged sink, beige floors, a hinged door, white worktops, a single sink and a floating vanity unit.
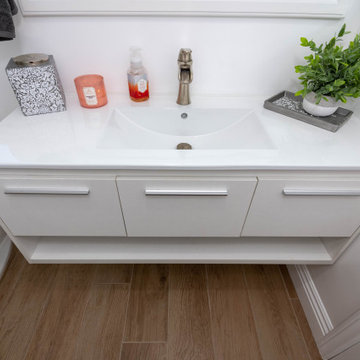
Design ideas for a medium sized modern bathroom in Los Angeles with flat-panel cabinets, white cabinets, a two-piece toilet, white tiles, white walls, light hardwood flooring, an integrated sink, quartz worktops, brown floors, white worktops, a single sink and a floating vanity unit.
Bathroom with White Cabinets and Light Hardwood Flooring Ideas and Designs
5

 Shelves and shelving units, like ladder shelves, will give you extra space without taking up too much floor space. Also look for wire, wicker or fabric baskets, large and small, to store items under or next to the sink, or even on the wall.
Shelves and shelving units, like ladder shelves, will give you extra space without taking up too much floor space. Also look for wire, wicker or fabric baskets, large and small, to store items under or next to the sink, or even on the wall.  The sink, the mirror, shower and/or bath are the places where you might want the clearest and strongest light. You can use these if you want it to be bright and clear. Otherwise, you might want to look at some soft, ambient lighting in the form of chandeliers, short pendants or wall lamps. You could use accent lighting around your bath in the form to create a tranquil, spa feel, as well.
The sink, the mirror, shower and/or bath are the places where you might want the clearest and strongest light. You can use these if you want it to be bright and clear. Otherwise, you might want to look at some soft, ambient lighting in the form of chandeliers, short pendants or wall lamps. You could use accent lighting around your bath in the form to create a tranquil, spa feel, as well. 