Bathroom with White Cabinets and Light Hardwood Flooring Ideas and Designs
Refine by:
Budget
Sort by:Popular Today
1 - 20 of 3,620 photos
Item 1 of 3

Design ideas for a large modern bathroom in Houston with flat-panel cabinets, white cabinets, grey tiles, metro tiles, white walls, light hardwood flooring, a wall-mounted sink, tiled worktops, brown floors, an open shower, white worktops, a single sink, a floating vanity unit and a vaulted ceiling.

Large rural ensuite bathroom in Richmond with shaker cabinets, white cabinets, white tiles, mosaic tiles, white walls, light hardwood flooring, beige floors, white worktops, an alcove shower, a two-piece toilet, a submerged sink, quartz worktops and a hinged door.

Medium sized classic grey and white ensuite bathroom in Chicago with recessed-panel cabinets, white cabinets, a built-in bath, a shower/bath combination, a two-piece toilet, white tiles, porcelain tiles, light hardwood flooring, a built-in sink, soapstone worktops, beige floors, a shower curtain and grey walls.
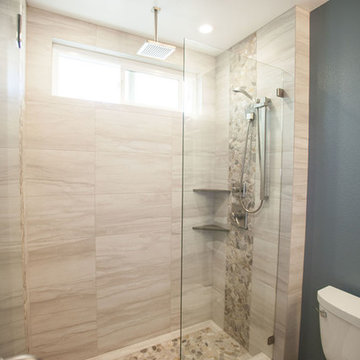
Medium sized modern ensuite bathroom in Los Angeles with beaded cabinets, white cabinets, a corner shower, a one-piece toilet, blue walls, light hardwood flooring and granite worktops.
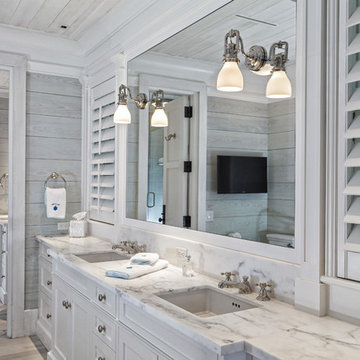
Ron Rosenzweig
This is an example of a large classic ensuite bathroom in Miami with a submerged sink, recessed-panel cabinets, white cabinets, grey walls and light hardwood flooring.
This is an example of a large classic ensuite bathroom in Miami with a submerged sink, recessed-panel cabinets, white cabinets, grey walls and light hardwood flooring.
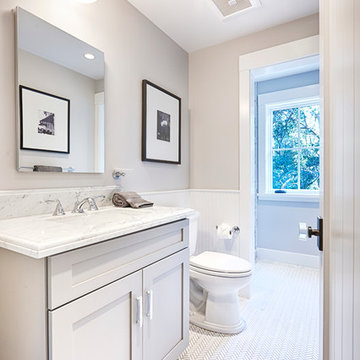
Today’s Vintage Farmhouse by KCS Estates is the perfect pairing of the elegance of simpler times with the sophistication of today’s design sensibility.
Nestled in Homestead Valley this home, located at 411 Montford Ave Mill Valley CA, is 3,383 square feet with 4 bedrooms and 3.5 bathrooms. And features a great room with vaulted, open truss ceilings, chef’s kitchen, private master suite, office, spacious family room, and lawn area. All designed with a timeless grace that instantly feels like home. A natural oak Dutch door leads to the warm and inviting great room featuring vaulted open truss ceilings flanked by a white-washed grey brick fireplace and chef’s kitchen with an over sized island.
The Farmhouse’s sliding doors lead out to the generously sized upper porch with a steel fire pit ideal for casual outdoor living. And it provides expansive views of the natural beauty surrounding the house. An elegant master suite and private home office complete the main living level.
411 Montford Ave Mill Valley CA
Presented by Melissa Crawford

Nantucket Architectural Photography
Inspiration for a large coastal ensuite bathroom in Boston with white cabinets, granite worktops, a freestanding bath, a corner shower, white tiles, ceramic tiles, white walls, light hardwood flooring, a submerged sink and flat-panel cabinets.
Inspiration for a large coastal ensuite bathroom in Boston with white cabinets, granite worktops, a freestanding bath, a corner shower, white tiles, ceramic tiles, white walls, light hardwood flooring, a submerged sink and flat-panel cabinets.

Master bath remodel with porcelain wood tiles and Waterworks fixtures. Photography by Manolo Langis
Located steps away from the beach, the client engaged us to transform a blank industrial loft space to a warm inviting space that pays respect to its industrial heritage. We use anchored large open space with a sixteen foot conversation island that was constructed out of reclaimed logs and plumbing pipes. The island itself is divided up into areas for eating, drinking, and reading. Bringing this theme into the bedroom, the bed was constructed out of 12x12 reclaimed logs anchored by two bent steel plates for side tables.

This is an example of a medium sized contemporary ensuite bathroom in Other with white cabinets, a built-in bath, a walk-in shower, a bidet, white walls, light hardwood flooring, a wall-mounted sink, engineered stone worktops, brown floors, a shower curtain, white worktops, a single sink, a freestanding vanity unit and flat-panel cabinets.
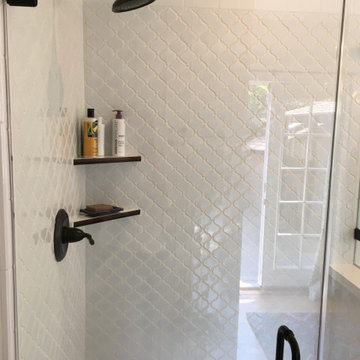
White arabesque patterned tile & grout with custom 1/2" shower enclosure in oil rubbed bronze finish.
Photo of a medium sized farmhouse ensuite bathroom in Sacramento with freestanding cabinets, white cabinets, a freestanding bath, a shower/bath combination, a two-piece toilet, white tiles, porcelain tiles, blue walls, light hardwood flooring, a submerged sink, quartz worktops, brown floors, a hinged door, white worktops, a single sink and a built in vanity unit.
Photo of a medium sized farmhouse ensuite bathroom in Sacramento with freestanding cabinets, white cabinets, a freestanding bath, a shower/bath combination, a two-piece toilet, white tiles, porcelain tiles, blue walls, light hardwood flooring, a submerged sink, quartz worktops, brown floors, a hinged door, white worktops, a single sink and a built in vanity unit.
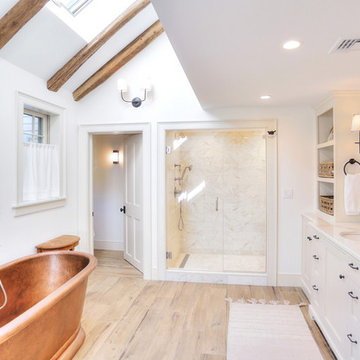
This is an example of a large rural ensuite bathroom in Bridgeport with shaker cabinets, white cabinets, a freestanding bath, an alcove shower, a one-piece toilet, white tiles, porcelain tiles, white walls, light hardwood flooring, a submerged sink, engineered stone worktops, beige floors, a hinged door and white worktops.
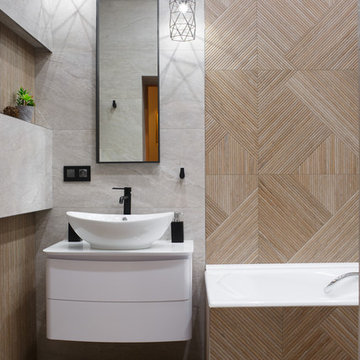
Design ideas for a contemporary shower room bathroom in Other with flat-panel cabinets, white cabinets, beige tiles, beige walls, light hardwood flooring, beige floors, white worktops and a vessel sink.

Richard Gooding Photography
This townhouse sits within Chichester's city walls and conservation area. Its is a semi detached 5 storey home, previously converted from office space back to a home with a poor quality extension.
We designed a new extension with zinc cladding which reduces the existing footprint but created a more useable and beautiful living / dining space. Using the full width of the property establishes a true relationship with the outdoor space.
A top to toe refurbishment rediscovers this home's identity; the original cornicing has been restored and wood bannister French polished.
A structural glass roof in the kitchen allows natural light to flood the basement and skylights introduces more natural light to the loft space.
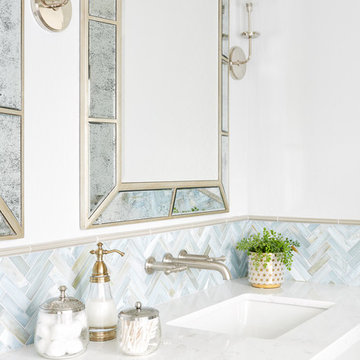
Jane Bai & KBG Design
Photo of a medium sized coastal ensuite bathroom in San Francisco with shaker cabinets, white cabinets, a corner shower, grey tiles, light hardwood flooring, a submerged sink, quartz worktops, a hinged door, white worktops, metro tiles, white walls and beige floors.
Photo of a medium sized coastal ensuite bathroom in San Francisco with shaker cabinets, white cabinets, a corner shower, grey tiles, light hardwood flooring, a submerged sink, quartz worktops, a hinged door, white worktops, metro tiles, white walls and beige floors.
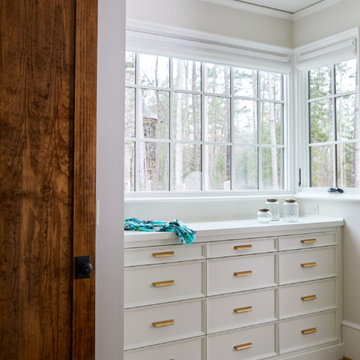
Photo of a country bathroom in Charlotte with freestanding cabinets, white cabinets, light hardwood flooring and wooden worktops.
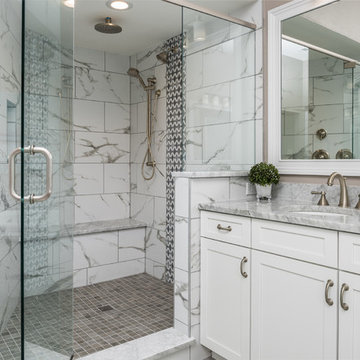
Stunning Jack and Jill Bathroom with modern design and luxurious shower alcove.
Large modern bathroom in Dallas with recessed-panel cabinets, white cabinets, a corner bath, an alcove shower, a one-piece toilet, multi-coloured tiles, mosaic tiles, grey walls, light hardwood flooring, a submerged sink, marble worktops, grey floors and a hinged door.
Large modern bathroom in Dallas with recessed-panel cabinets, white cabinets, a corner bath, an alcove shower, a one-piece toilet, multi-coloured tiles, mosaic tiles, grey walls, light hardwood flooring, a submerged sink, marble worktops, grey floors and a hinged door.
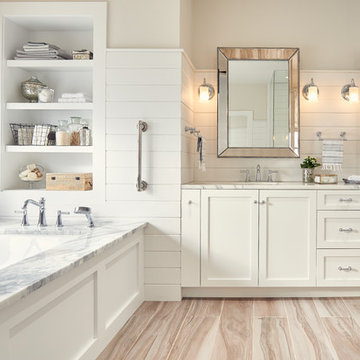
Stickley door style in Maple with Arctic White paint.
Inspiration for a large classic ensuite bathroom in Other with shaker cabinets, white cabinets, a submerged bath, white tiles, marble worktops, white walls, brown floors, a submerged sink and light hardwood flooring.
Inspiration for a large classic ensuite bathroom in Other with shaker cabinets, white cabinets, a submerged bath, white tiles, marble worktops, white walls, brown floors, a submerged sink and light hardwood flooring.
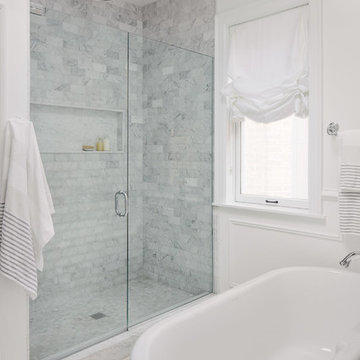
Design ideas for a medium sized traditional ensuite bathroom in Chicago with beaded cabinets, white cabinets, a freestanding bath, an alcove shower, a two-piece toilet, white tiles, marble tiles, white walls, light hardwood flooring, a submerged sink, marble worktops, beige floors and a hinged door.
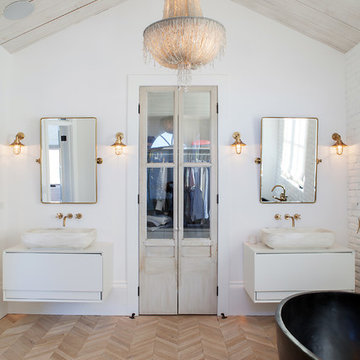
Flooring: Solid 3" Light Rustic White Oak Chevron Pattern with a custom stain and finish.
Photography: Darlene Halaby Photography
Inspiration for a medium sized farmhouse ensuite bathroom in Orange County with flat-panel cabinets, white cabinets, a freestanding bath, white walls, light hardwood flooring, a vessel sink, beige floors, white tiles and solid surface worktops.
Inspiration for a medium sized farmhouse ensuite bathroom in Orange County with flat-panel cabinets, white cabinets, a freestanding bath, white walls, light hardwood flooring, a vessel sink, beige floors, white tiles and solid surface worktops.
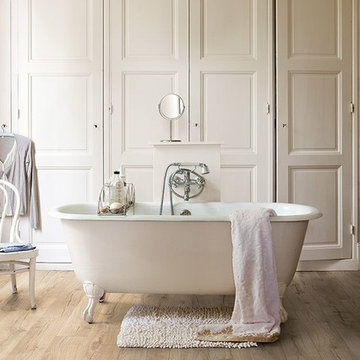
Photo of a traditional bathroom in London with raised-panel cabinets, white cabinets, a claw-foot bath, beige walls and light hardwood flooring.
Bathroom with White Cabinets and Light Hardwood Flooring Ideas and Designs
1

 Shelves and shelving units, like ladder shelves, will give you extra space without taking up too much floor space. Also look for wire, wicker or fabric baskets, large and small, to store items under or next to the sink, or even on the wall.
Shelves and shelving units, like ladder shelves, will give you extra space without taking up too much floor space. Also look for wire, wicker or fabric baskets, large and small, to store items under or next to the sink, or even on the wall.  The sink, the mirror, shower and/or bath are the places where you might want the clearest and strongest light. You can use these if you want it to be bright and clear. Otherwise, you might want to look at some soft, ambient lighting in the form of chandeliers, short pendants or wall lamps. You could use accent lighting around your bath in the form to create a tranquil, spa feel, as well.
The sink, the mirror, shower and/or bath are the places where you might want the clearest and strongest light. You can use these if you want it to be bright and clear. Otherwise, you might want to look at some soft, ambient lighting in the form of chandeliers, short pendants or wall lamps. You could use accent lighting around your bath in the form to create a tranquil, spa feel, as well. 